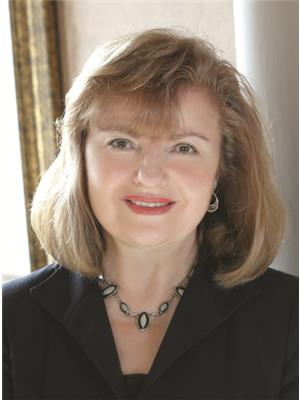4 Bedroom
3 Bathroom
1,500 - 2,000 ft2
Fireplace
Central Air Conditioning
Forced Air
$1,149,000
SPACIOUS AND GRACIOUS 3 + 1 BEDROOM HOME PLUS HOME OFFICE. Beautifully updated in recent years. Stunning open concept design. Located in most desirable area on tree-lined court among other elegant homes. New gourmet kitchen (2020) with large island & appliances. Family room with large windows & hardwood floors open to kitchen. Great room with fireplace & built-in bookcases open to kitchen & glass doors lead to private backyard oasis with custom gazebo, patios & deck. Spacious primary bedroom with ensuite bath. Home office on upper level. Lower-level rec room & additional bedroom, large storage area. OTHER FEATURES INCLUDE: Carpet free on upper levels, new roof shingles (2018), new oversized windows (2016). New central air & furnace (new 2018). 2 1/2 baths, kitchen appliances, washer/dryer, window treatments, garage door opener, garden shed. Long double concrete driveway. Short stroll to downtown core, hospital, parks, schools & conveniences. Possible in-law accommodation. A pleasure to show. Welcome to your forever home! (id:50976)
Property Details
|
MLS® Number
|
X12320097 |
|
Property Type
|
Single Family |
|
Community Name
|
542 - Grimsby East |
|
Amenities Near By
|
Hospital, Schools, Park |
|
Equipment Type
|
None |
|
Features
|
Cul-de-sac, Level Lot, Wooded Area, Irregular Lot Size, Level, Gazebo |
|
Parking Space Total
|
6 |
|
Rental Equipment Type
|
None |
|
Structure
|
Deck, Patio(s), Shed |
Building
|
Bathroom Total
|
3 |
|
Bedrooms Above Ground
|
3 |
|
Bedrooms Below Ground
|
1 |
|
Bedrooms Total
|
4 |
|
Appliances
|
Garage Door Opener Remote(s), Water Heater, Dishwasher, Dryer, Garage Door Opener, Microwave, Stove, Washer, Refrigerator |
|
Basement Development
|
Partially Finished |
|
Basement Type
|
Full (partially Finished) |
|
Construction Style Attachment
|
Detached |
|
Cooling Type
|
Central Air Conditioning |
|
Exterior Finish
|
Brick, Aluminum Siding |
|
Fireplace Present
|
Yes |
|
Foundation Type
|
Poured Concrete |
|
Half Bath Total
|
1 |
|
Heating Fuel
|
Natural Gas |
|
Heating Type
|
Forced Air |
|
Stories Total
|
2 |
|
Size Interior
|
1,500 - 2,000 Ft2 |
|
Type
|
House |
|
Utility Water
|
Municipal Water |
Parking
|
Attached Garage
|
|
|
Garage
|
|
|
Inside Entry
|
|
Land
|
Acreage
|
No |
|
Land Amenities
|
Hospital, Schools, Park |
|
Sewer
|
Sanitary Sewer |
|
Size Depth
|
95 Ft ,7 In |
|
Size Frontage
|
70 Ft ,6 In |
|
Size Irregular
|
70.5 X 95.6 Ft ; Curved Frontage |
|
Size Total Text
|
70.5 X 95.6 Ft ; Curved Frontage |
Rooms
| Level |
Type |
Length |
Width |
Dimensions |
|
Second Level |
Primary Bedroom |
4.57 m |
3.53 m |
4.57 m x 3.53 m |
|
Second Level |
Bedroom |
4.24 m |
3.43 m |
4.24 m x 3.43 m |
|
Second Level |
Bedroom |
3.43 m |
2.69 m |
3.43 m x 2.69 m |
|
Second Level |
Office |
3.05 m |
1.68 m |
3.05 m x 1.68 m |
|
Basement |
Utility Room |
7.47 m |
3.78 m |
7.47 m x 3.78 m |
|
Basement |
Recreational, Games Room |
6.4 m |
5.03 m |
6.4 m x 5.03 m |
|
Basement |
Bedroom |
2.87 m |
2.74 m |
2.87 m x 2.74 m |
|
Main Level |
Foyer |
2.72 m |
1.85 m |
2.72 m x 1.85 m |
|
Main Level |
Kitchen |
8.53 m |
3.02 m |
8.53 m x 3.02 m |
|
Main Level |
Family Room |
5.46 m |
5 m |
5.46 m x 5 m |
|
Main Level |
Great Room |
5.72 m |
3.89 m |
5.72 m x 3.89 m |
https://www.realtor.ca/real-estate/28680471/54-driftwood-court-grimsby-grimsby-east-542-grimsby-east

















































