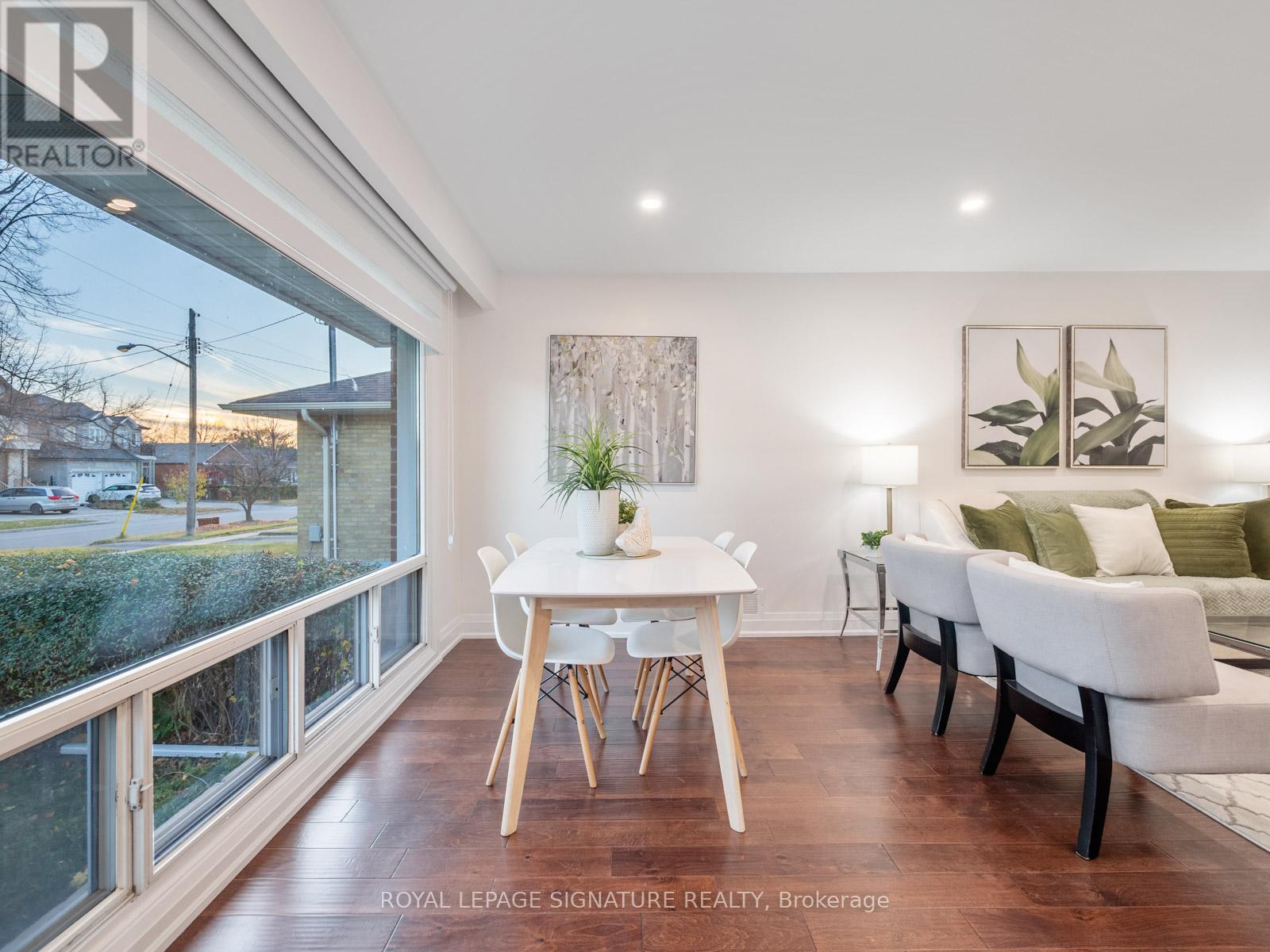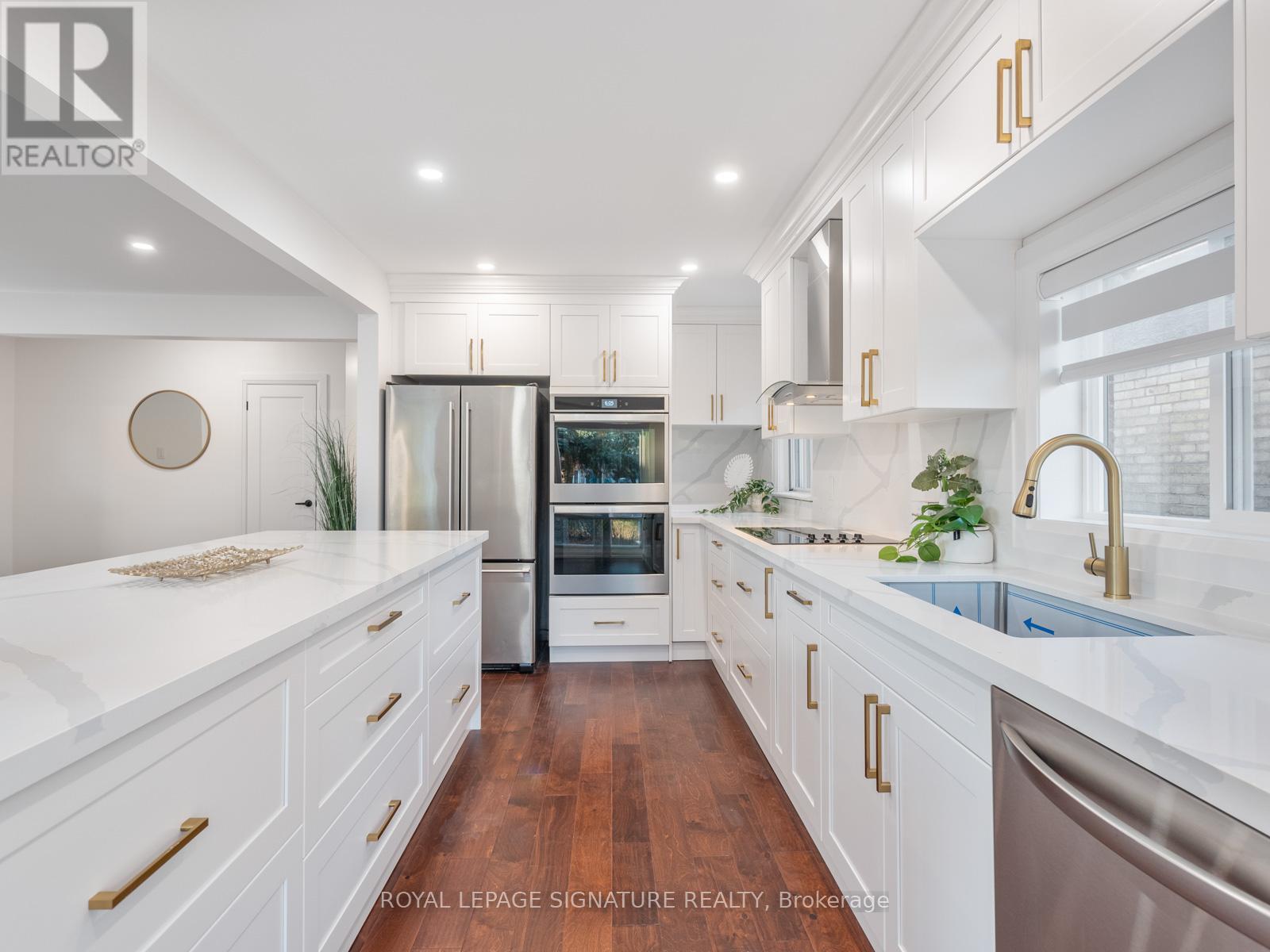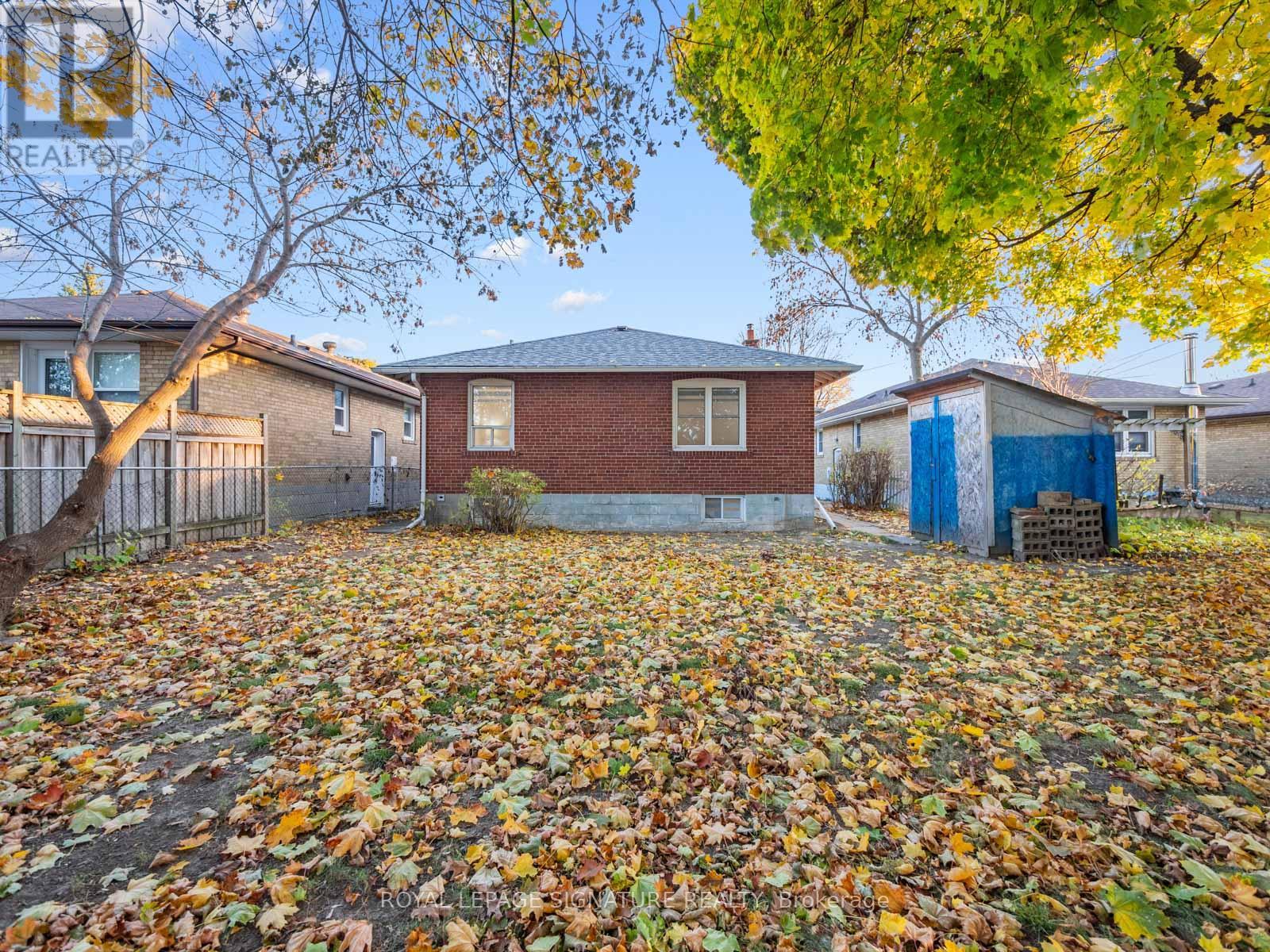7 Bedroom
4 Bathroom
Bungalow
Central Air Conditioning
Forced Air
$988,000
Welcome To 54 Flintridge Rd. A Stunning Solid Break Detached Bungalow Situated In A Quite Mature Cal-De-Sac In Desirable Dorset Park Community! This Gorgeous Sun-Filled Home Sits On A Premium Fenced Lot & Boasts Close To 2,000 Sqft Of Total Living Space! Tastefully Renovated, Top To Bottom W/Luxurious Finishings. A Charming Turnkey Property That Comes W/A Large Welcoming Porch & Features 3+4 Bdrms, 2 Kitchens & 4 Baths! On Main Floor: 3 Spacious Bdrms W/Own Closets, Bright & Huge Combined Living/Dining Rm W/Large Windows, Chefs Gourmet O/C Modern Kitchen W/Soft Closing Cabinet Doors, Brand New, High quality, Built-In S. S. Appliances, Huge Island, Quartz C/T & Matching Quartz Backsplash. 4 Pc Full Bath & 2 Pc Powder Room W/Ceramic Tiles. Own Washer & Dryer. Hardwood Flrs, Pot Lights, Smooth Ceilings & Zebra Blinds Thru Out. On Lower Floor: A Delightful, Complete & Massive Basement Apartment W/Own Separate Entrance, Lovely Family Rm, 4 Bdrm W/Windows, Modern O/C Kitchen W/Quartz C/T & S. S. Appliances, 2 Full Bathrooms W/Ceramic Tiles & A Separate Washer & Dryer. Vinyl Flrs, Smooth Ceilings & Zebra Blinds Thru Out. Beautiful, Treed & Private Backyard, Garden Shed, 4 Car Driveway & Much More!!! **** EXTRAS **** Incredible Location! Close To All Amenities, Schools, Shops, Restaurants, Parks, Hospital, Public Transit, New Eglinton LRT, Subway Stations, 401, 404 & DVP! ***(GREAT POTENTIAL RENTAL INCOME!!!)*** (id:50976)
Open House
This property has open houses!
Starts at:
2:00 pm
Ends at:
4:00 pm
Property Details
|
MLS® Number
|
E10421301 |
|
Property Type
|
Single Family |
|
Community Name
|
Dorset Park |
|
Amenities Near By
|
Hospital, Park, Public Transit, Schools |
|
Community Features
|
Community Centre |
|
Features
|
Cul-de-sac |
|
Parking Space Total
|
3 |
|
Structure
|
Shed |
Building
|
Bathroom Total
|
4 |
|
Bedrooms Above Ground
|
3 |
|
Bedrooms Below Ground
|
4 |
|
Bedrooms Total
|
7 |
|
Appliances
|
Blinds, Dishwasher, Microwave, Oven, Range, Refrigerator, Stove |
|
Architectural Style
|
Bungalow |
|
Basement Development
|
Finished |
|
Basement Features
|
Separate Entrance |
|
Basement Type
|
N/a (finished) |
|
Construction Style Attachment
|
Detached |
|
Cooling Type
|
Central Air Conditioning |
|
Exterior Finish
|
Brick |
|
Flooring Type
|
Hardwood, Vinyl |
|
Half Bath Total
|
1 |
|
Heating Fuel
|
Natural Gas |
|
Heating Type
|
Forced Air |
|
Stories Total
|
1 |
|
Type
|
House |
|
Utility Water
|
Municipal Water |
Land
|
Acreage
|
No |
|
Land Amenities
|
Hospital, Park, Public Transit, Schools |
|
Sewer
|
Sanitary Sewer |
|
Size Depth
|
128 Ft ,9 In |
|
Size Frontage
|
47 Ft ,9 In |
|
Size Irregular
|
47.76 X 128.77 Ft ; 42.03 Ft Rear Side X 109.48 East Side |
|
Size Total Text
|
47.76 X 128.77 Ft ; 42.03 Ft Rear Side X 109.48 East Side |
|
Zoning Description
|
Residential |
Rooms
| Level |
Type |
Length |
Width |
Dimensions |
|
Basement |
Bedroom 3 |
3.42 m |
3.06 m |
3.42 m x 3.06 m |
|
Basement |
Bedroom 4 |
3.06 m |
2.82 m |
3.06 m x 2.82 m |
|
Basement |
Family Room |
6.54 m |
3.05 m |
6.54 m x 3.05 m |
|
Basement |
Kitchen |
6.54 m |
3.05 m |
6.54 m x 3.05 m |
|
Basement |
Primary Bedroom |
4.48 m |
3.24 m |
4.48 m x 3.24 m |
|
Basement |
Bedroom 2 |
3.24 m |
3.03 m |
3.24 m x 3.03 m |
|
Main Level |
Living Room |
7.04 m |
3.89 m |
7.04 m x 3.89 m |
|
Main Level |
Dining Room |
7.04 m |
3.89 m |
7.04 m x 3.89 m |
|
Main Level |
Kitchen |
5.73 m |
2.57 m |
5.73 m x 2.57 m |
|
Main Level |
Primary Bedroom |
4.14 m |
3.33 m |
4.14 m x 3.33 m |
|
Main Level |
Bedroom 2 |
3.33 m |
2.82 m |
3.33 m x 2.82 m |
|
Main Level |
Bedroom 3 |
3.07 m |
2.86 m |
3.07 m x 2.86 m |
https://www.realtor.ca/real-estate/27644163/54-flintridge-road-toronto-dorset-park-dorset-park














































