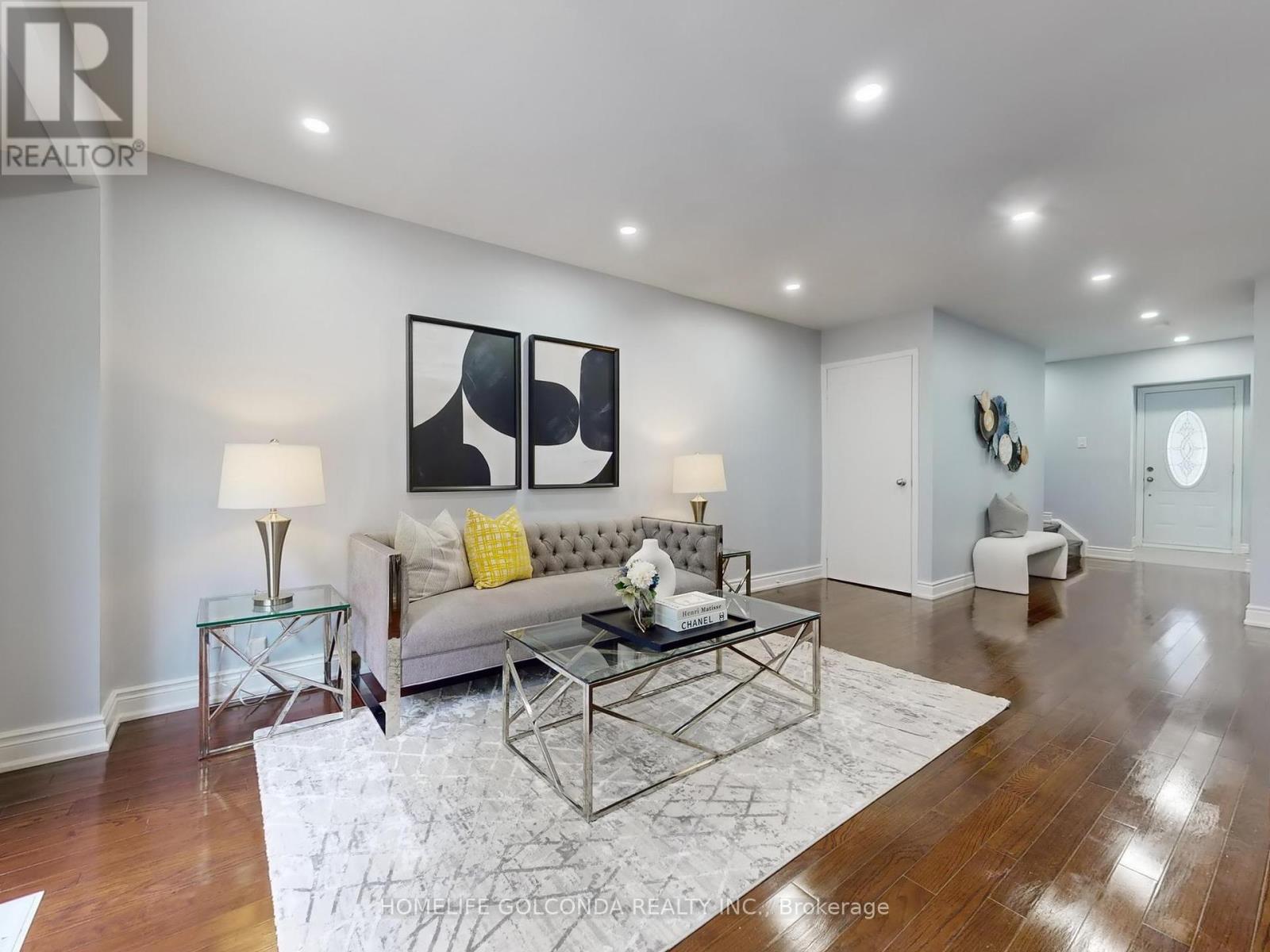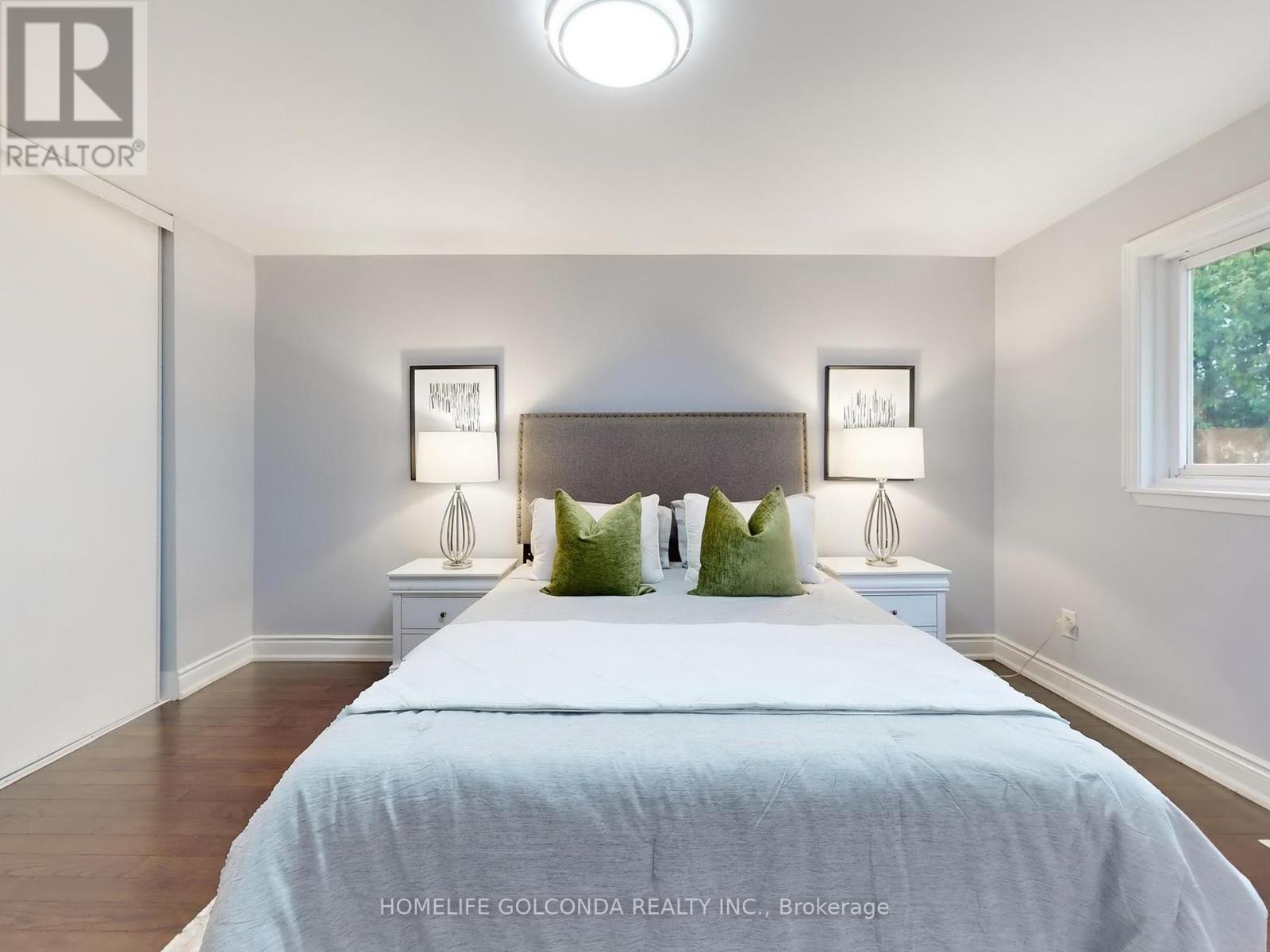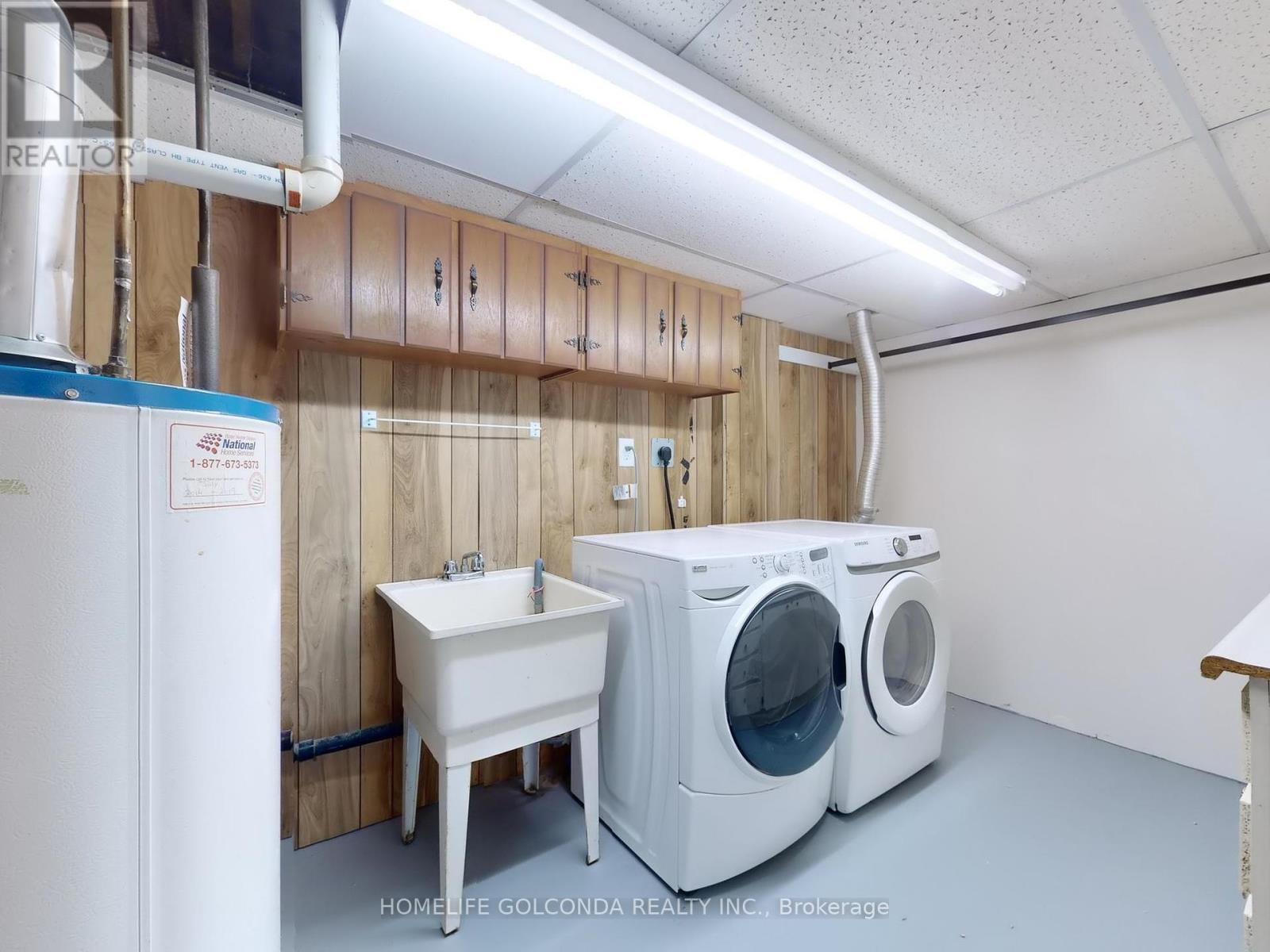5 Bedroom
3 Bathroom
Central Air Conditioning
Forced Air
$1,000,000
Discover this bright and spacious 4-bedroom, well-maintained semi-detached residence nestled in a quiet, friendly neighborhood. Recently renovated, the home features modern updates and a beautifully finished basement, providing ample living space for relaxation and entertainment. Enjoy the convenience of a prime location with easy access to local amenities, schools, parks, and transportation. This move-in-ready gem combines comfort, style, and practicalityperfect for families seeking both tranquility and accessibility. Dont miss the opportunity to make this delightful house your new home! **** EXTRAS **** Fridge, stove, s/s dishwasher, s/s rangehood fan, washer & dryer, all electrical lights fixtures (id:50976)
Property Details
|
MLS® Number
|
E10408732 |
|
Property Type
|
Single Family |
|
Community Name
|
Agincourt North |
|
Parking Space Total
|
3 |
|
View Type
|
View |
Building
|
Bathroom Total
|
3 |
|
Bedrooms Above Ground
|
4 |
|
Bedrooms Below Ground
|
1 |
|
Bedrooms Total
|
5 |
|
Basement Development
|
Finished |
|
Basement Type
|
N/a (finished) |
|
Construction Style Attachment
|
Semi-detached |
|
Cooling Type
|
Central Air Conditioning |
|
Exterior Finish
|
Aluminum Siding, Brick |
|
Flooring Type
|
Hardwood, Ceramic, Laminate |
|
Half Bath Total
|
1 |
|
Heating Fuel
|
Natural Gas |
|
Heating Type
|
Forced Air |
|
Stories Total
|
2 |
|
Type
|
House |
|
Utility Water
|
Municipal Water |
Parking
Land
|
Acreage
|
No |
|
Fence Type
|
Fenced Yard |
|
Sewer
|
Sanitary Sewer |
|
Size Depth
|
100 Ft |
|
Size Frontage
|
25 Ft ,5 In |
|
Size Irregular
|
25.42 X 100 Ft |
|
Size Total Text
|
25.42 X 100 Ft |
Rooms
| Level |
Type |
Length |
Width |
Dimensions |
|
Second Level |
Primary Bedroom |
4.24 m |
3.3 m |
4.24 m x 3.3 m |
|
Second Level |
Bedroom 2 |
3.8 m |
2.6 m |
3.8 m x 2.6 m |
|
Second Level |
Bedroom 3 |
3.4 m |
2.43 m |
3.4 m x 2.43 m |
|
Second Level |
Bedroom 4 |
3.45 m |
2.25 m |
3.45 m x 2.25 m |
|
Basement |
Recreational, Games Room |
2.98 m |
2.83 m |
2.98 m x 2.83 m |
|
Basement |
Bedroom |
3.65 m |
2.53 m |
3.65 m x 2.53 m |
|
Main Level |
Living Room |
5.3 m |
3.36 m |
5.3 m x 3.36 m |
|
Main Level |
Dining Room |
3.27 m |
2.5 m |
3.27 m x 2.5 m |
|
Main Level |
Kitchen |
3.94 m |
2.35 m |
3.94 m x 2.35 m |
Utilities
|
Cable
|
Installed |
|
Sewer
|
Installed |
https://www.realtor.ca/real-estate/27619646/54-homedale-drive-toronto-agincourt-north-agincourt-north













































