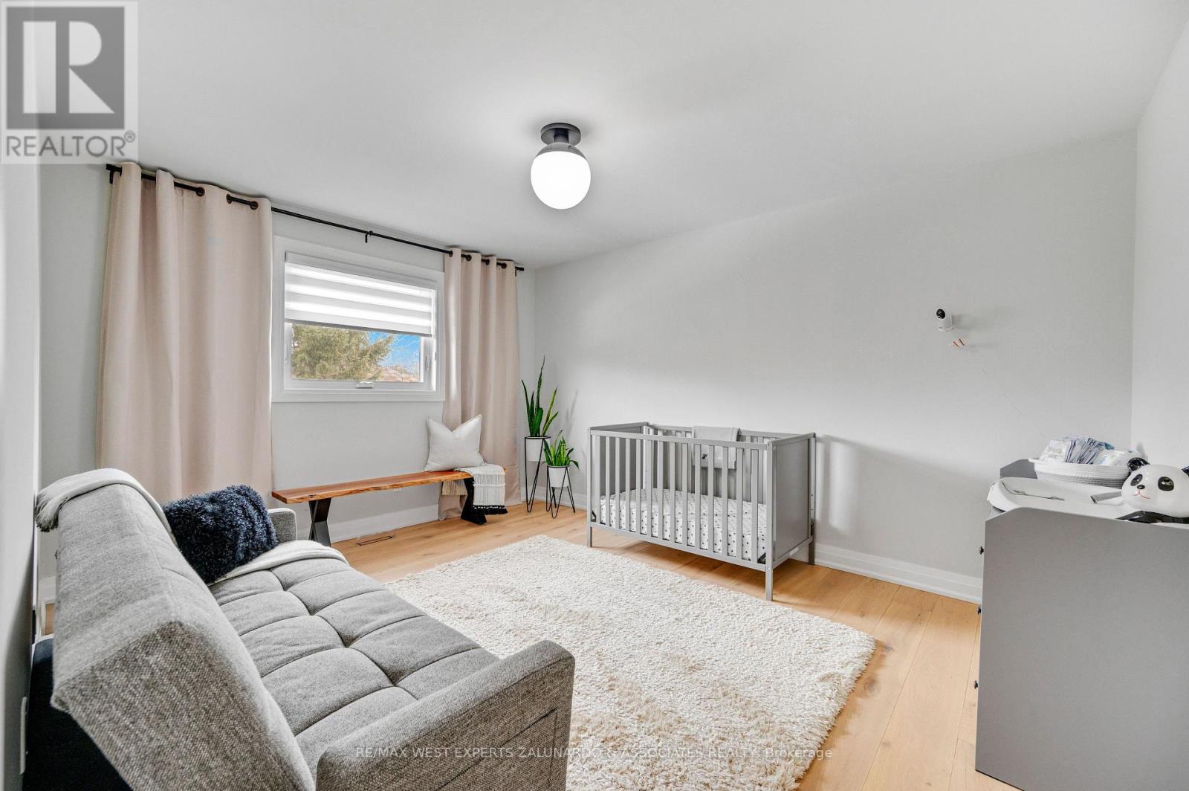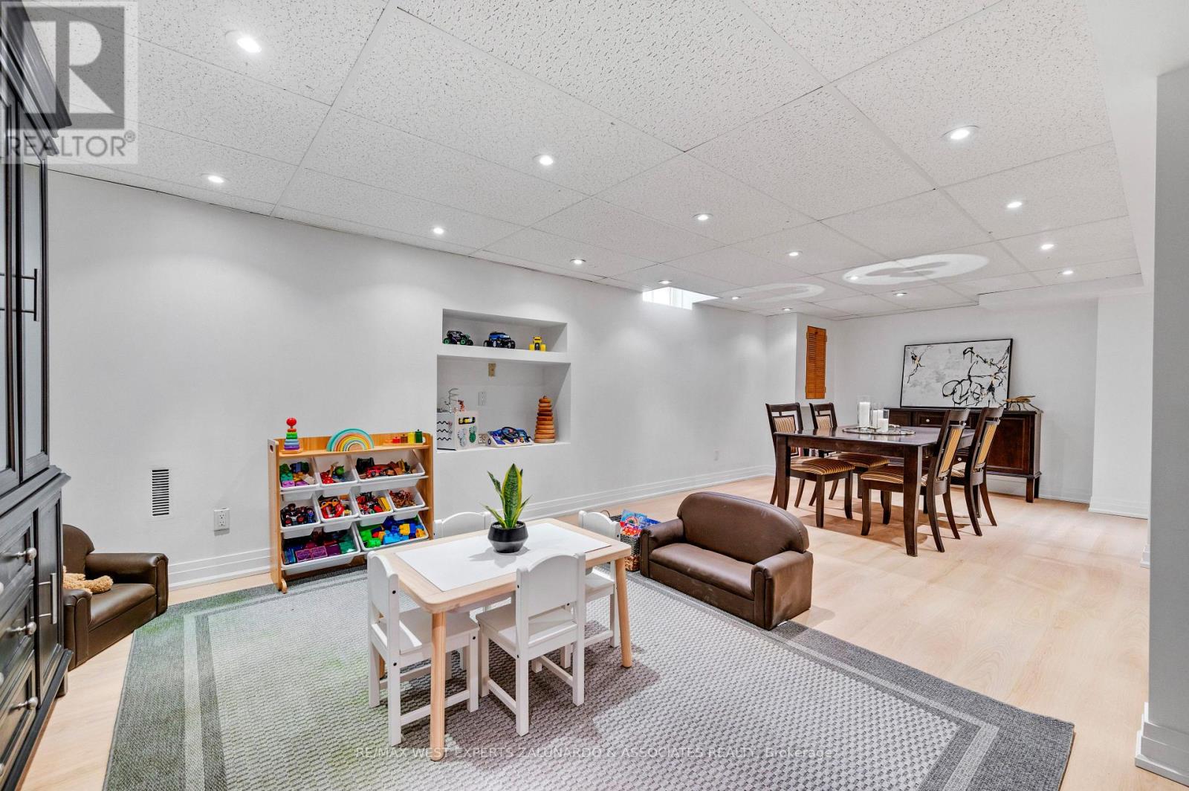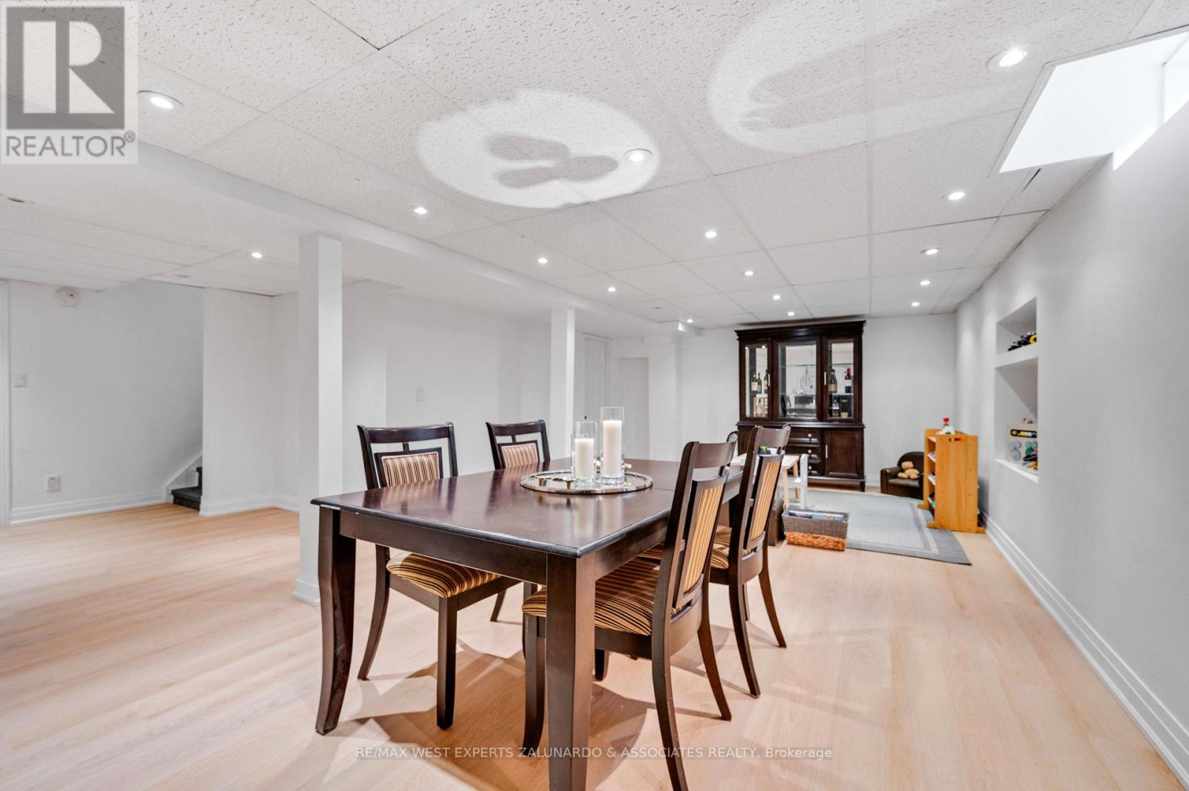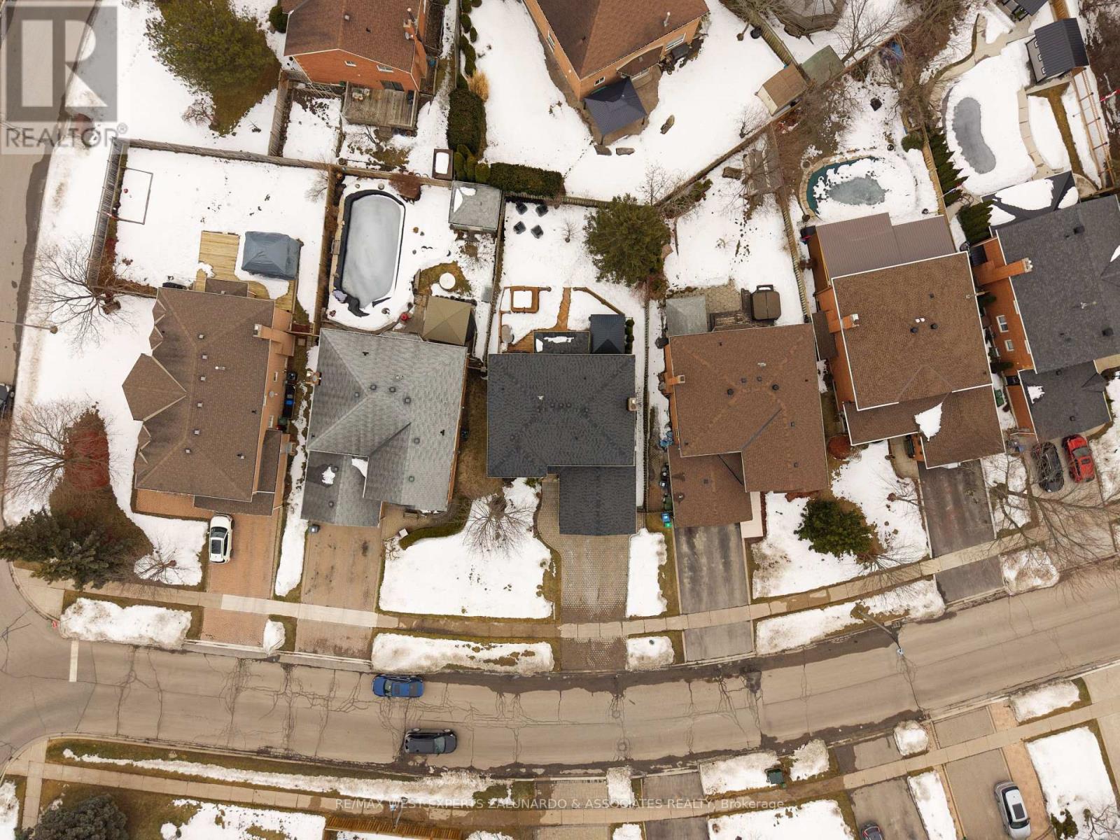5 Bedroom
4 Bathroom
Fireplace
Central Air Conditioning
Forced Air
$1,469,000
Welcome To 54 Kingsview Drive, A Home Where Luxury, Style, And Comfort Come Together In Perfect Harmony. Fully Renovated With Over 300K In Upgrades In 2022 With Top-Tier Finishes, This Stunning Residence Offers A Seamless Blend Of Modern Elegance And Everyday Functionality. The Heart Of The Home Is The Gourmet Irpinia Kitchen, Featuring A Walnut Interior, Thermador Appliances 30K, Cambria Countertops, And A Custom Coffee Bar With A Built-In Bar Fridge And Wine Cabinet-An Entertainer's Dream. The Inviting Living Space Centers Around A Striking Fireplace TV Wall, Adding Warmth And Sophistication. Upstairs, The Primary Suite Is A True Retreat, Boasting A Spa-Inspired Ensuite Designed For Ultimate Relaxation. Every Bathroom Has Been Transformed Into A Luxurious Oasis, Offering A Serene Escape. With New Windows And Roof, This Home Not Only Looks Stunning But Provides Peace Of Mind. The Thoughtful Layout Ensures A Natural Flow, With The Eat-In Kitchen Opening Onto A Spacious Deck, Perfect For Hosting Or Unwinding Outdoors. Located In One Of Bolton's Most Desirable Neighborhoods, This Home Is An Absolute Must-See. (id:50976)
Property Details
|
MLS® Number
|
W12047625 |
|
Property Type
|
Single Family |
|
Community Name
|
Bolton North |
|
Parking Space Total
|
4 |
Building
|
Bathroom Total
|
4 |
|
Bedrooms Above Ground
|
4 |
|
Bedrooms Below Ground
|
1 |
|
Bedrooms Total
|
5 |
|
Appliances
|
Dishwasher, Dryer, Range, Stove, Washer, Window Coverings, Refrigerator |
|
Basement Development
|
Finished |
|
Basement Type
|
N/a (finished) |
|
Construction Style Attachment
|
Detached |
|
Cooling Type
|
Central Air Conditioning |
|
Exterior Finish
|
Brick |
|
Fireplace Present
|
Yes |
|
Flooring Type
|
Hardwood, Vinyl, Ceramic |
|
Foundation Type
|
Poured Concrete |
|
Half Bath Total
|
1 |
|
Heating Fuel
|
Natural Gas |
|
Heating Type
|
Forced Air |
|
Stories Total
|
2 |
|
Type
|
House |
|
Utility Water
|
Municipal Water |
Parking
Land
|
Acreage
|
No |
|
Sewer
|
Sanitary Sewer |
|
Size Depth
|
117 Ft ,8 In |
|
Size Frontage
|
56 Ft ,11 In |
|
Size Irregular
|
56.92 X 117.72 Ft |
|
Size Total Text
|
56.92 X 117.72 Ft |
Rooms
| Level |
Type |
Length |
Width |
Dimensions |
|
Second Level |
Primary Bedroom |
4.45 m |
3.5 m |
4.45 m x 3.5 m |
|
Second Level |
Bedroom 2 |
4.28 m |
3.48 m |
4.28 m x 3.48 m |
|
Second Level |
Bedroom 3 |
3.74 m |
3.27 m |
3.74 m x 3.27 m |
|
Second Level |
Bedroom 4 |
3.48 m |
2.78 m |
3.48 m x 2.78 m |
|
Basement |
Bedroom |
3.66 m |
3.29 m |
3.66 m x 3.29 m |
|
Basement |
Recreational, Games Room |
7.21 m |
7.6 m |
7.21 m x 7.6 m |
|
Main Level |
Foyer |
3.64 m |
4.52 m |
3.64 m x 4.52 m |
|
Main Level |
Kitchen |
3.5 m |
4.96 m |
3.5 m x 4.96 m |
|
Main Level |
Family Room |
3.5 m |
4.31 m |
3.5 m x 4.31 m |
|
Main Level |
Living Room |
5.77 m |
3.46 m |
5.77 m x 3.46 m |
|
Main Level |
Dining Room |
5.59 m |
3.64 m |
5.59 m x 3.64 m |
|
Main Level |
Laundry Room |
3.31 m |
2.78 m |
3.31 m x 2.78 m |
https://www.realtor.ca/real-estate/28087879/54-kingsview-drive-caledon-bolton-north-bolton-north
























































