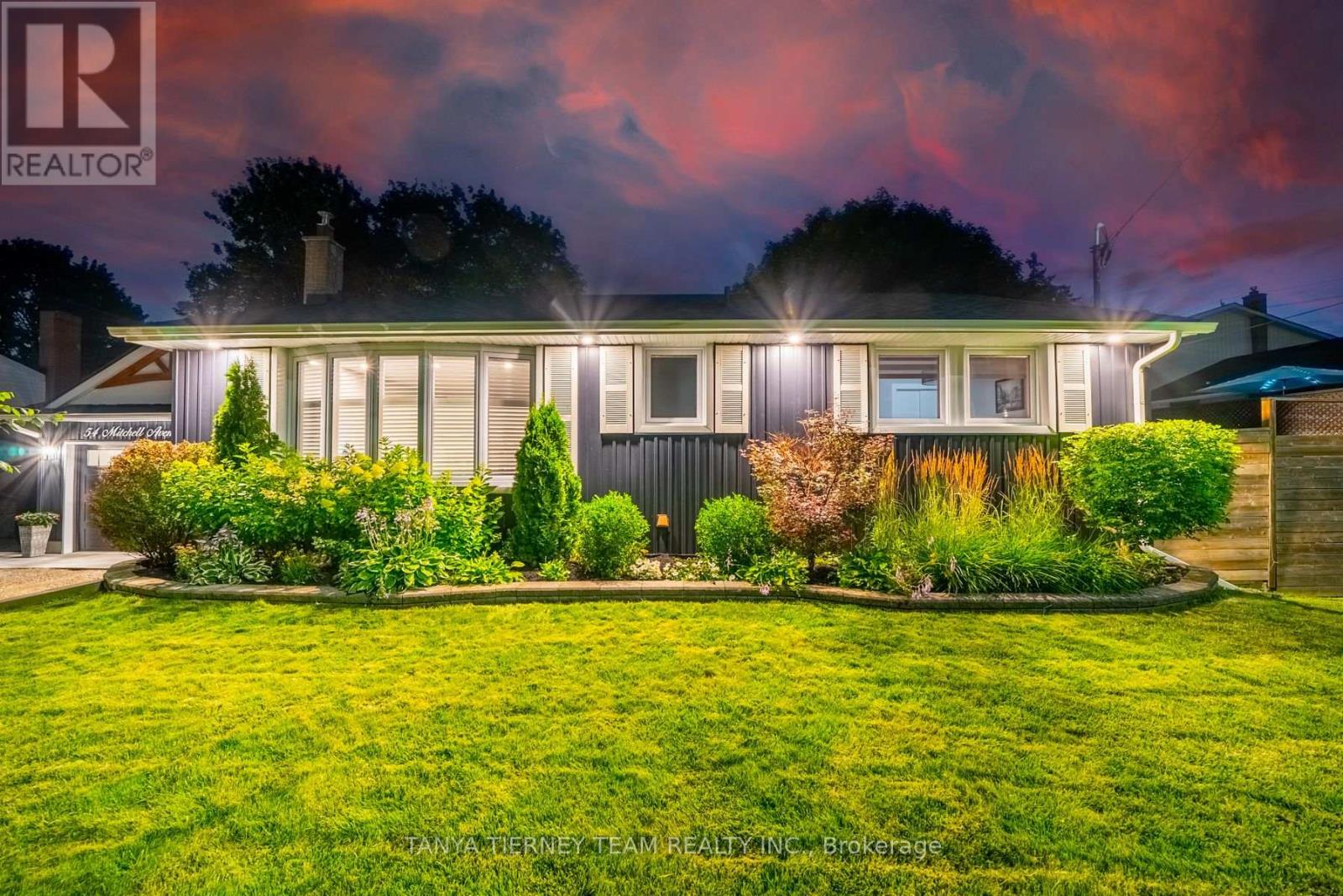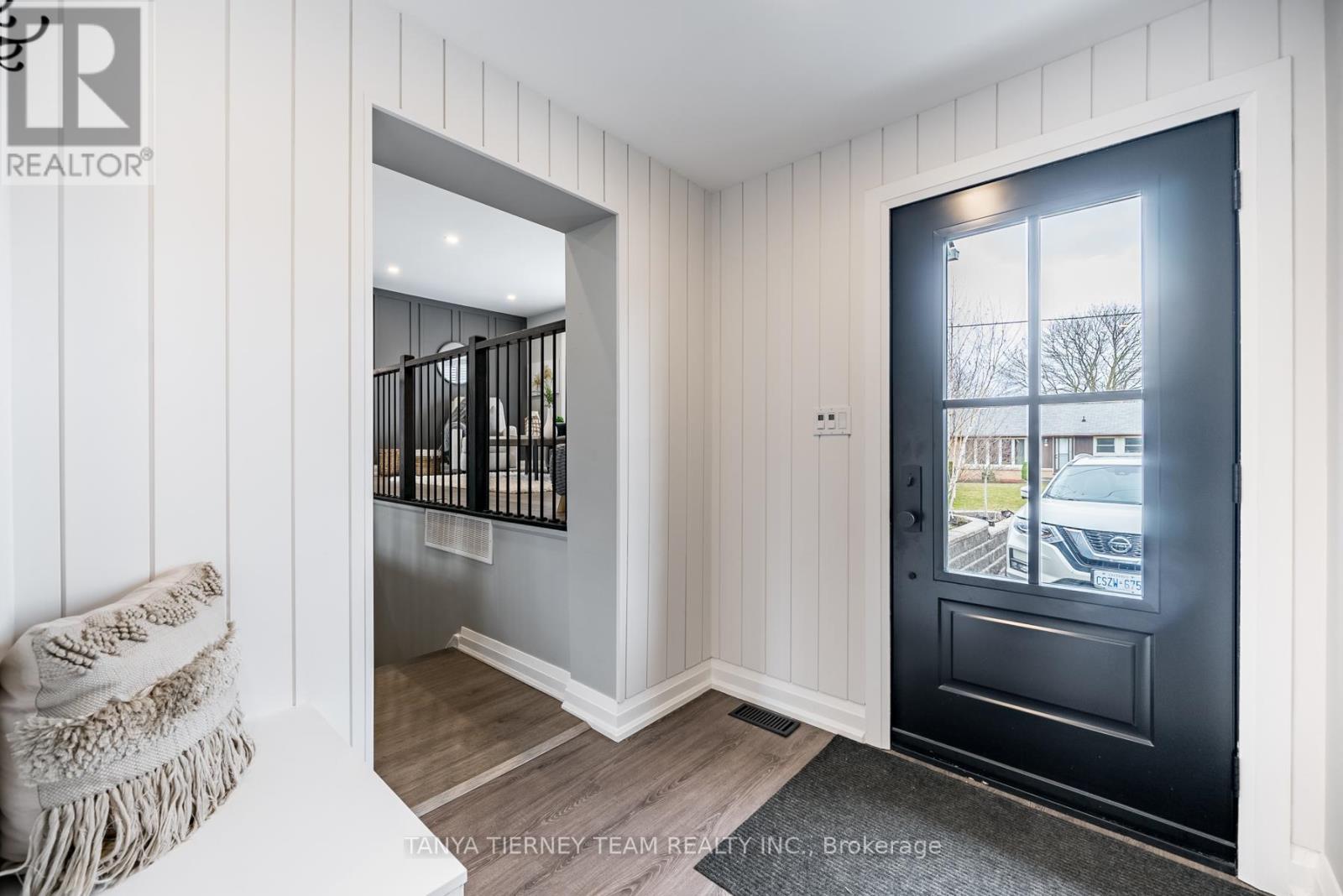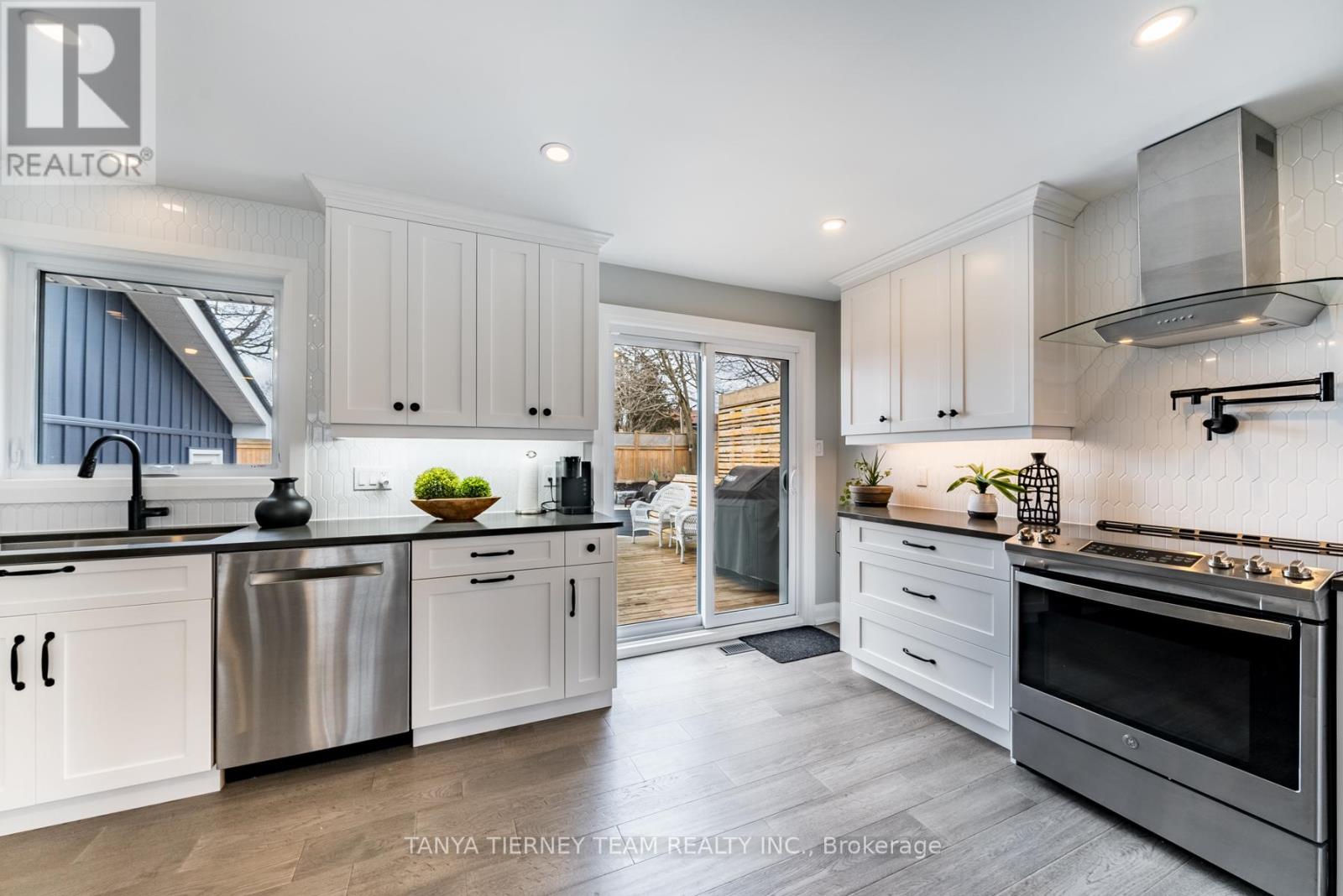5 Bedroom
3 Bathroom
Bungalow
Fireplace
Inground Pool
Central Air Conditioning
Forced Air
$1,329,900
Dont miss your opportunity to own this rarely offered turnkey Brooklin bungalow situated on a premium mature 75x110 ft lot! Enjoy your staycation in the amazing private backyard oasis featuring inground saltwater pool, hot tub, professional landscaping including flagstone patio, shed, entertainers deck, lush gardens & more. No need for a cottage or trailer! Inviting entry way with custom built-ins & convenient access to the garage, laundry room & garden door access to the backyard. Impressive main floor plan with no detail overlooked from the extensive gorgeous engineered hardwood floors, california shutters, pot lighting & open concept design. The gourmet kitchen boasts quartz counters, backsplash, pot filler, stainless steel appliances & sliding glass walk-out to the deck! 3 generous main floor bedrooms plus 2 additional bedrooms in the fully fin basement complete with above grade windows, large rec room with cozy gas fireplace, 3pc spa like semi ensuite bath with heated floors, workshop & ample storage space including crawlspace! This home truly exemplifies pride of ownership! **** EXTRAS **** Considerable upgrades completed over the last 2 yrs, flooring, trim, hardware, 200 amp electrical w/2nd panel for the exterior, humidifier, garage dr opener w/remotes, roof '22, wndws '22, furnace '21, c/air '21 IG pool '20 & so much more! (id:50976)
Property Details
|
MLS® Number
|
E10252832 |
|
Property Type
|
Single Family |
|
Community Name
|
Brooklin |
|
Amenities Near By
|
Park, Public Transit, Schools |
|
Community Features
|
Community Centre |
|
Parking Space Total
|
5 |
|
Pool Type
|
Inground Pool |
|
Structure
|
Shed |
Building
|
Bathroom Total
|
3 |
|
Bedrooms Above Ground
|
3 |
|
Bedrooms Below Ground
|
2 |
|
Bedrooms Total
|
5 |
|
Appliances
|
Water Heater, Window Coverings |
|
Architectural Style
|
Bungalow |
|
Basement Development
|
Finished |
|
Basement Type
|
Full (finished) |
|
Construction Style Attachment
|
Detached |
|
Cooling Type
|
Central Air Conditioning |
|
Exterior Finish
|
Vinyl Siding, Brick |
|
Fireplace Present
|
Yes |
|
Flooring Type
|
Carpeted, Concrete, Hardwood |
|
Foundation Type
|
Concrete |
|
Half Bath Total
|
1 |
|
Heating Fuel
|
Natural Gas |
|
Heating Type
|
Forced Air |
|
Stories Total
|
1 |
|
Type
|
House |
|
Utility Water
|
Municipal Water |
Parking
Land
|
Acreage
|
No |
|
Fence Type
|
Fenced Yard |
|
Land Amenities
|
Park, Public Transit, Schools |
|
Sewer
|
Sanitary Sewer |
|
Size Depth
|
110 Ft |
|
Size Frontage
|
75 Ft |
|
Size Irregular
|
75 X 110 Ft ; Gorgeous Mature Lot W/ig Pool! |
|
Size Total Text
|
75 X 110 Ft ; Gorgeous Mature Lot W/ig Pool!|under 1/2 Acre |
|
Zoning Description
|
Residential |
Rooms
| Level |
Type |
Length |
Width |
Dimensions |
|
Basement |
Bedroom |
3.81 m |
2.72 m |
3.81 m x 2.72 m |
|
Basement |
Workshop |
4.48 m |
3.28 m |
4.48 m x 3.28 m |
|
Lower Level |
Primary Bedroom |
4.25 m |
3.17 m |
4.25 m x 3.17 m |
|
Lower Level |
Recreational, Games Room |
6.76 m |
3.77 m |
6.76 m x 3.77 m |
|
Main Level |
Kitchen |
5.49 m |
3.97 m |
5.49 m x 3.97 m |
|
Main Level |
Dining Room |
3.35 m |
2.69 m |
3.35 m x 2.69 m |
|
Main Level |
Living Room |
3.35 m |
2.74 m |
3.35 m x 2.74 m |
|
Main Level |
Primary Bedroom |
3.2 m |
3.2 m |
3.2 m x 3.2 m |
|
Main Level |
Bedroom 2 |
3.2 m |
3.07 m |
3.2 m x 3.07 m |
|
Main Level |
Bedroom 3 |
3.2 m |
2.56 m |
3.2 m x 2.56 m |
|
Main Level |
Laundry Room |
2.78 m |
2.3 m |
2.78 m x 2.3 m |
Utilities
|
Cable
|
Available |
|
Sewer
|
Installed |
https://www.realtor.ca/real-estate/27605329/54-mitchell-avenue-whitby-brooklin-brooklin













































