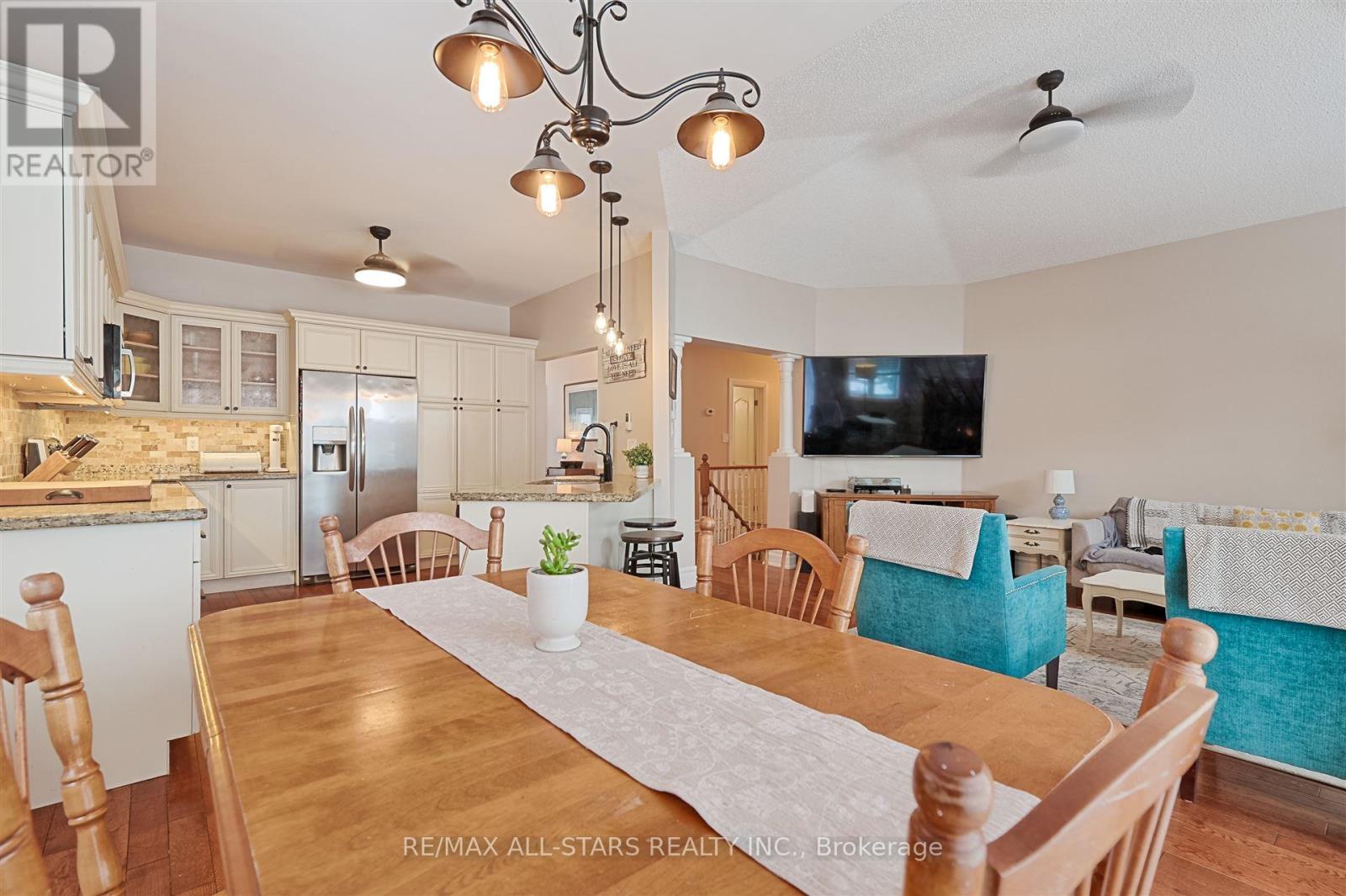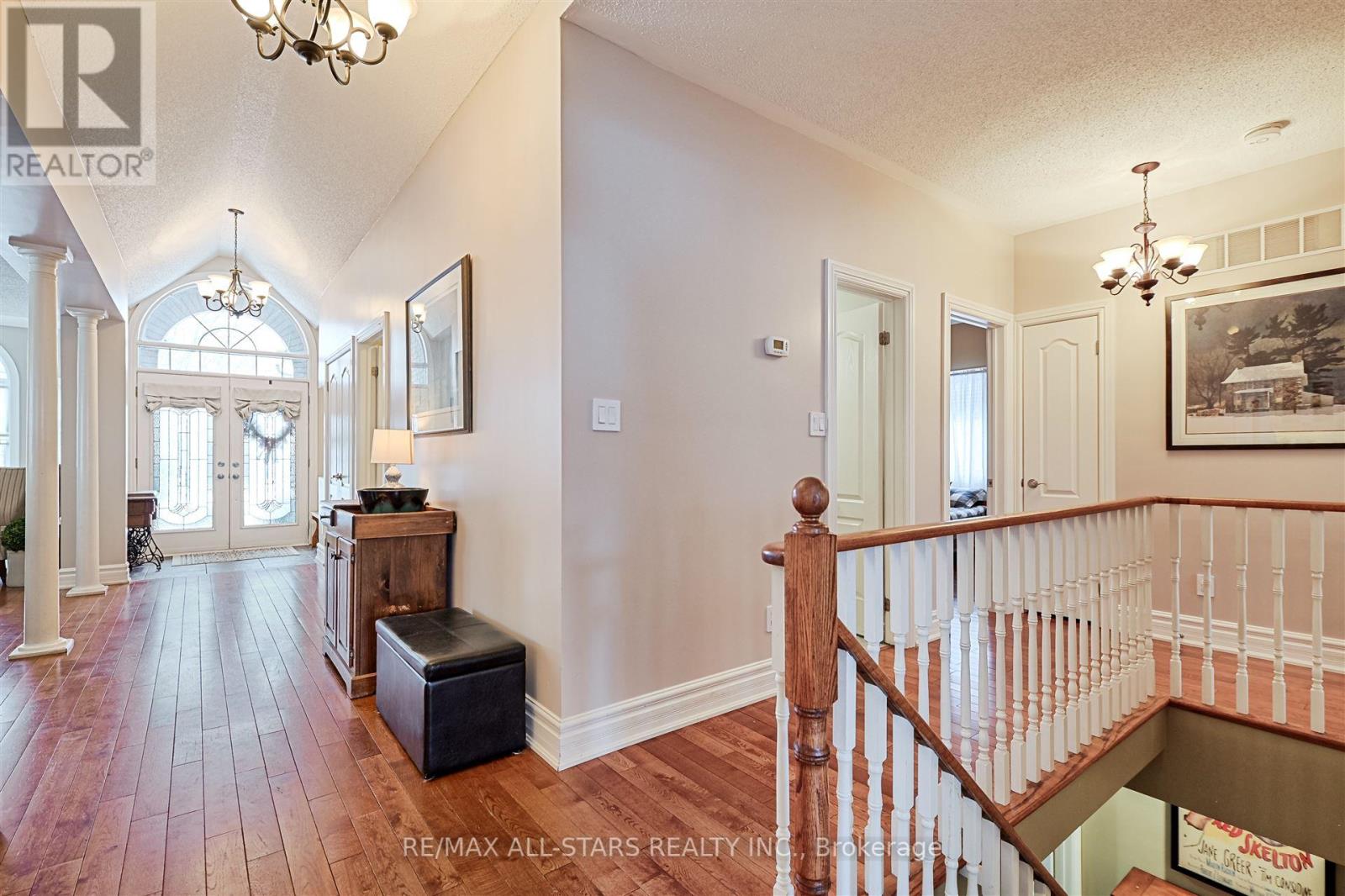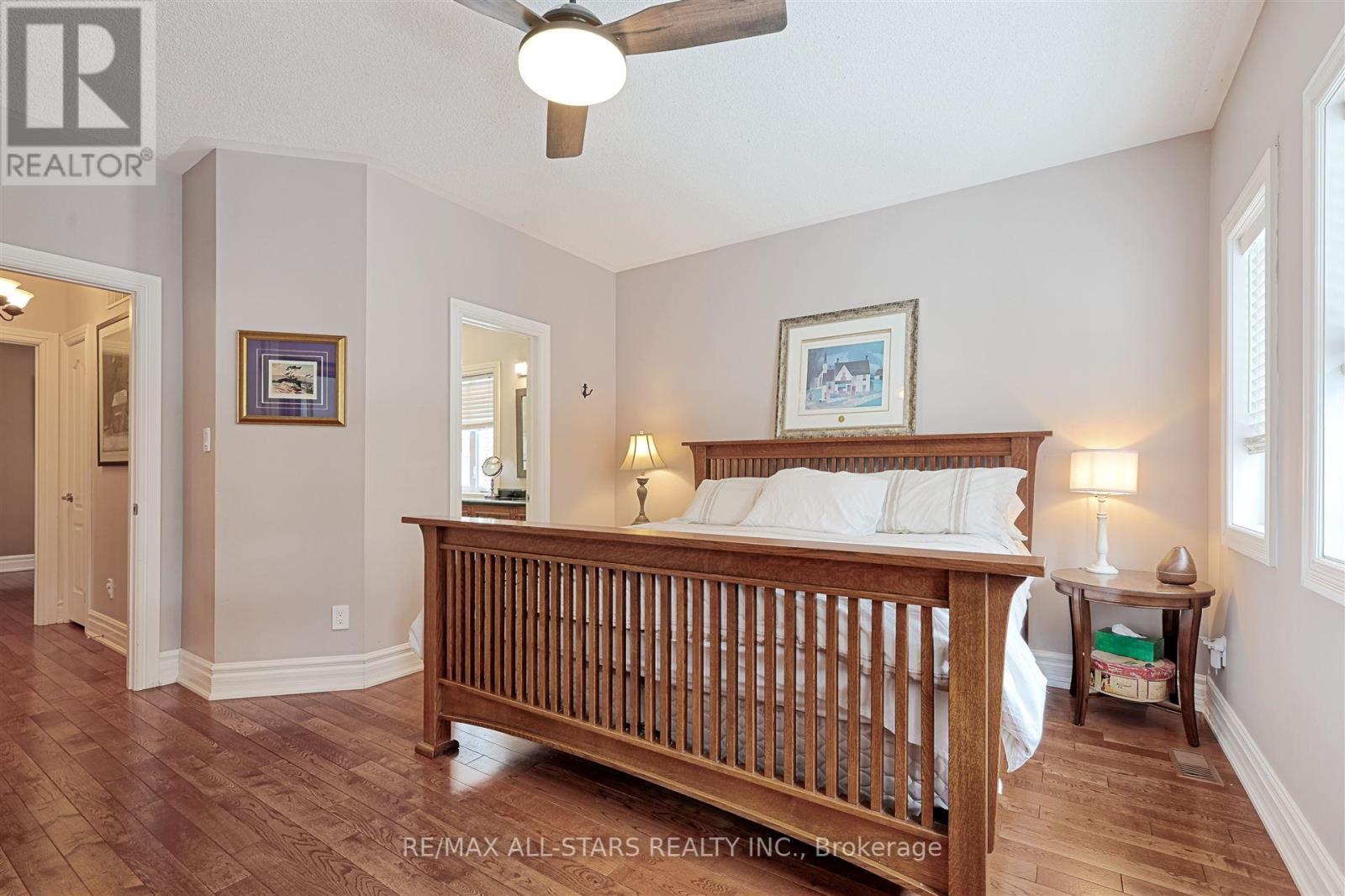4 Bedroom
3 Bathroom
Bungalow
Fireplace
Central Air Conditioning
Forced Air
$999,000
This gorgeous bungalow, located in the heart of Uxbridge's desirable Barton Farms neighbourhood, sits on a tranquil street offering both privacy and charm. The meticulously designed floor plan features a bright, open-concept kitchen with a family room, breakfast area, granite countertops, and ample cupboard space. Hardwood flooring runs throughout the main floor, which also includes a convenient laundry room with garage access. The luxurious primary ensuite boasts heated floors for added comfort. The expansive basement offers a large recreation room with a bar, an office space that can double as an extra bedroom, a versatile room perfect for a bedroom, workout area, or playroom, plus a storage room, cold room storage, and a workshop, all supported by 200-amp service. Ideally located close to Barton Trail Park and the Uxbridge Rail Trail, this home combines elegance, functionality, and proximity to nature. A true gem! (id:50976)
Open House
This property has open houses!
Starts at:
2:00 pm
Ends at:
4:00 pm
Starts at:
2:00 pm
Ends at:
4:00 pm
Property Details
|
MLS® Number
|
N11943591 |
|
Property Type
|
Single Family |
|
Community Name
|
Uxbridge |
|
Parking Space Total
|
6 |
Building
|
Bathroom Total
|
3 |
|
Bedrooms Above Ground
|
2 |
|
Bedrooms Below Ground
|
2 |
|
Bedrooms Total
|
4 |
|
Amenities
|
Fireplace(s) |
|
Appliances
|
Central Vacuum, Dishwasher, Dryer, Garage Door Opener, Microwave, Refrigerator, Stove, Washer, Window Coverings |
|
Architectural Style
|
Bungalow |
|
Basement Development
|
Finished |
|
Basement Type
|
N/a (finished) |
|
Construction Style Attachment
|
Detached |
|
Cooling Type
|
Central Air Conditioning |
|
Exterior Finish
|
Brick |
|
Fireplace Present
|
Yes |
|
Fireplace Total
|
1 |
|
Flooring Type
|
Hardwood, Tile |
|
Heating Fuel
|
Natural Gas |
|
Heating Type
|
Forced Air |
|
Stories Total
|
1 |
|
Type
|
House |
|
Utility Water
|
Municipal Water |
Parking
Land
|
Acreage
|
No |
|
Sewer
|
Sanitary Sewer |
|
Size Depth
|
108 Ft ,3 In |
|
Size Frontage
|
59 Ft ,1 In |
|
Size Irregular
|
59.09 X 108.33 Ft |
|
Size Total Text
|
59.09 X 108.33 Ft |
Rooms
| Level |
Type |
Length |
Width |
Dimensions |
|
Basement |
Workshop |
4.6 m |
3.2 m |
4.6 m x 3.2 m |
|
Basement |
Recreational, Games Room |
8.69 m |
5.3 m |
8.69 m x 5.3 m |
|
Basement |
Bedroom |
7.5 m |
3.68 m |
7.5 m x 3.68 m |
|
Basement |
Bedroom |
3.78 m |
3.68 m |
3.78 m x 3.68 m |
|
Main Level |
Living Room |
9.144 m |
3.08 m |
9.144 m x 3.08 m |
|
Main Level |
Laundry Room |
2.16 m |
1.83 m |
2.16 m x 1.83 m |
|
Main Level |
Dining Room |
9.144 m |
3.08 m |
9.144 m x 3.08 m |
|
Main Level |
Kitchen |
3.79 m |
3.71 m |
3.79 m x 3.71 m |
|
Main Level |
Eating Area |
3.39 m |
2.48 m |
3.39 m x 2.48 m |
|
Main Level |
Family Room |
5.49 m |
3.96 m |
5.49 m x 3.96 m |
|
Main Level |
Primary Bedroom |
4.82 m |
3.38 m |
4.82 m x 3.38 m |
|
Main Level |
Bedroom |
3.57 m |
3.57 m |
3.57 m x 3.57 m |
https://www.realtor.ca/real-estate/27849334/54-rosena-lane-uxbridge-uxbridge













































