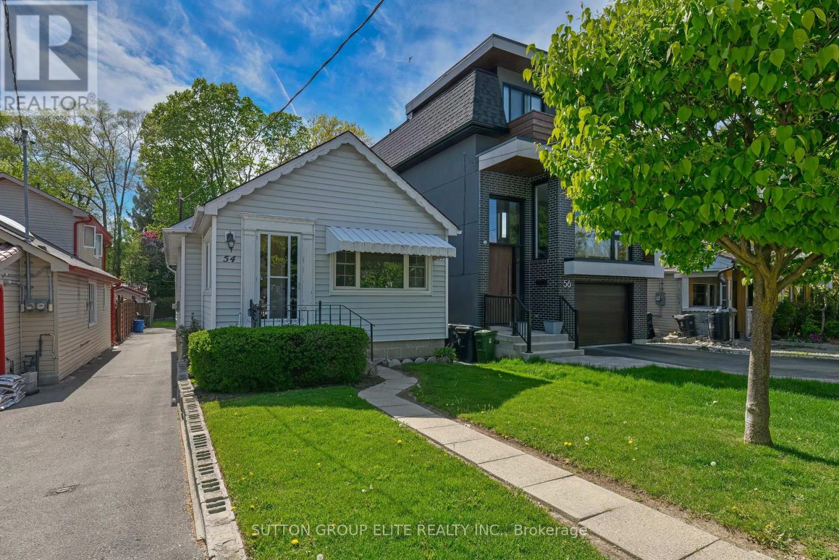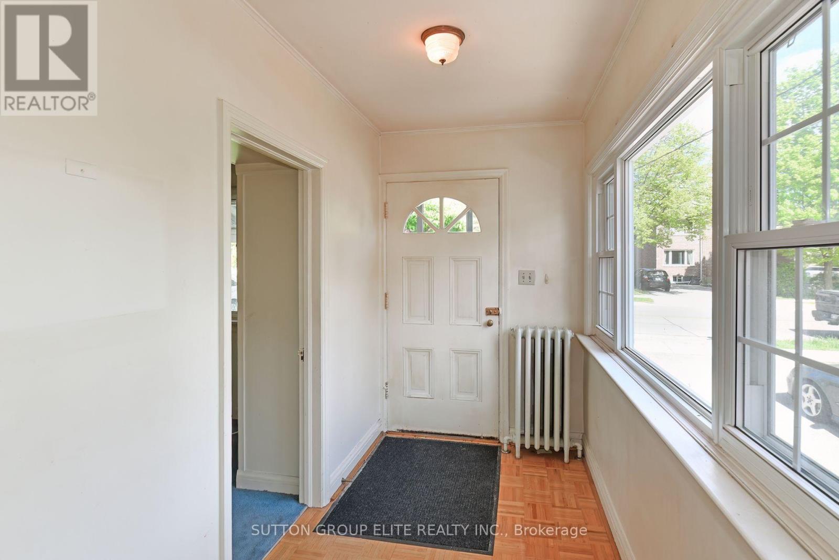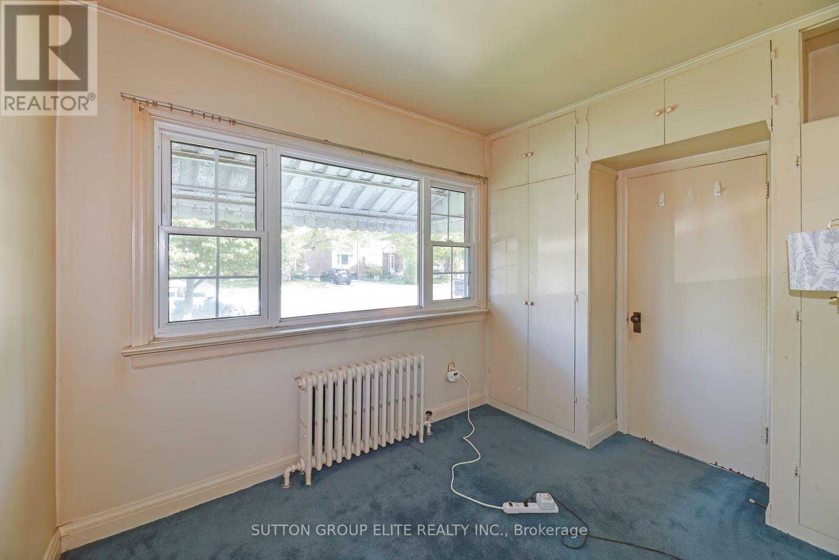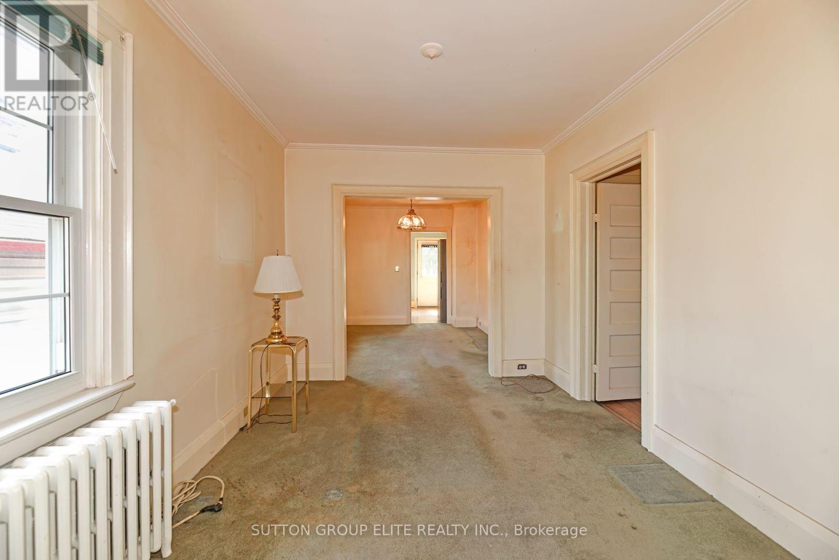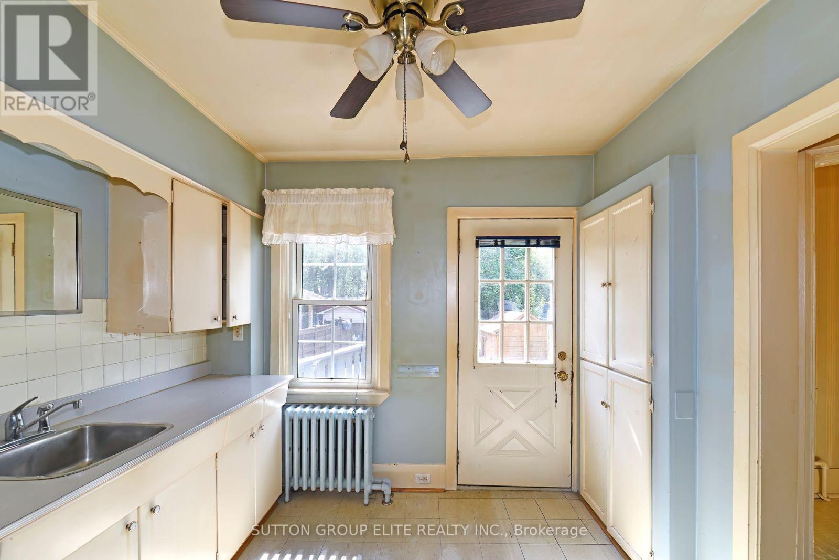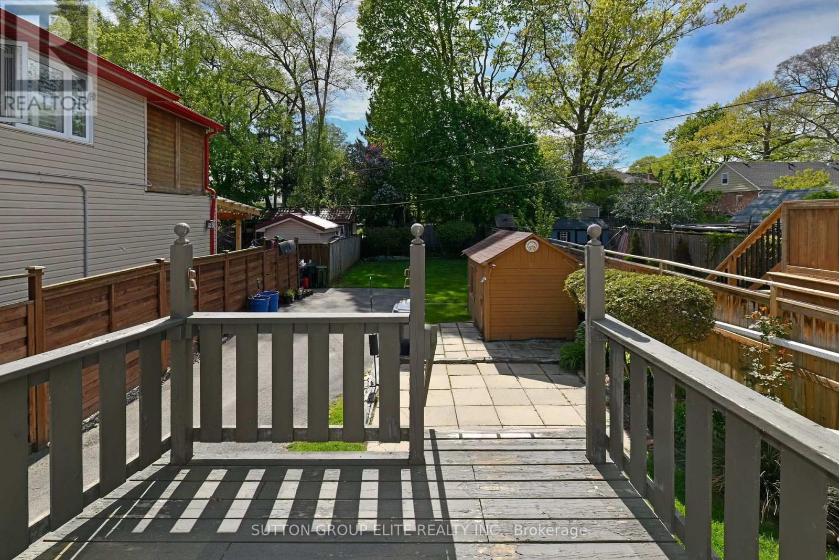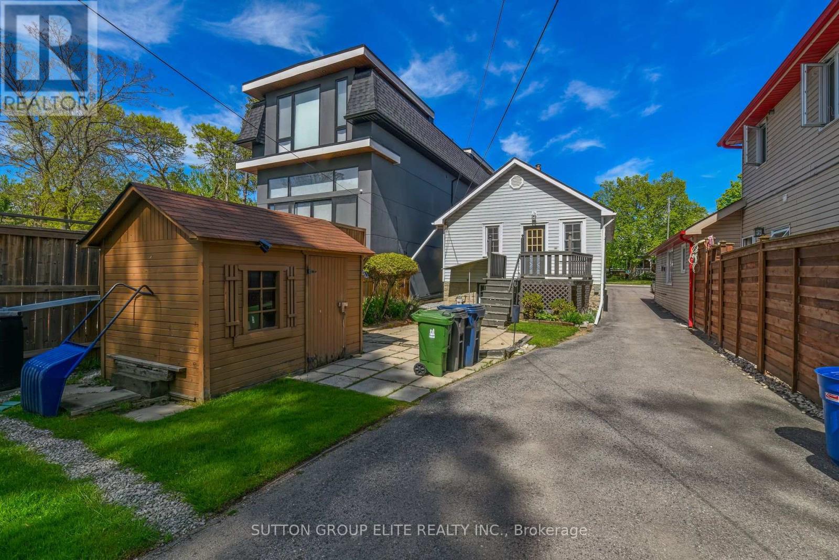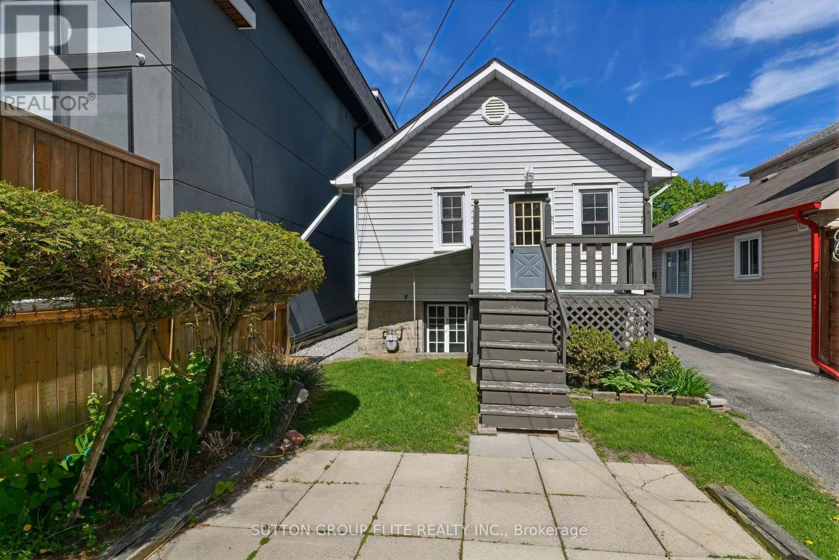4 Bedroom
1 Bathroom
Bungalow
Radiant Heat
$819,000
Handyman Special with a Deep Private Lot & Tons of Natural Light! Welcome to 54 Thirty First St, a rare fixer-upper opportunity in the heart of Long Branch, Etobicoke! This home is bursting with potential, ready for the right buyer to restore, renovate, and make it shine. Property Highlights: Fixer-Upper Potential Perfect for renovators, investors, or DIY enthusiasts. Sun-Drenched Interior Large windows flood the home with warm, natural light throughout the day. Deep Private Lot Expansive backyard ideal for gardening, entertaining, or future expansion. Spacious Layout A solid structure with flexible living space to reimagine. Prime Location Steps from Lake Ontario, transit, schools, parks, and shopping. With its bright, inviting atmosphere and generous outdoor space, this home offers an incredible opportunity to create something truly special. Whether you are looking for an investment or a dream home makeover, this property has endless potential! (id:50976)
Property Details
|
MLS® Number
|
W12165402 |
|
Property Type
|
Single Family |
|
Community Name
|
Long Branch |
|
Equipment Type
|
Water Heater |
|
Parking Space Total
|
2 |
|
Rental Equipment Type
|
Water Heater |
Building
|
Bathroom Total
|
1 |
|
Bedrooms Above Ground
|
3 |
|
Bedrooms Below Ground
|
1 |
|
Bedrooms Total
|
4 |
|
Appliances
|
Dryer, Stove, Washer, Refrigerator |
|
Architectural Style
|
Bungalow |
|
Basement Development
|
Partially Finished |
|
Basement Type
|
N/a (partially Finished) |
|
Construction Style Attachment
|
Detached |
|
Exterior Finish
|
Vinyl Siding |
|
Foundation Type
|
Block |
|
Heating Fuel
|
Natural Gas |
|
Heating Type
|
Radiant Heat |
|
Stories Total
|
1 |
|
Type
|
House |
|
Utility Water
|
Municipal Water |
Parking
Land
|
Acreage
|
No |
|
Sewer
|
Sanitary Sewer |
|
Size Depth
|
157 Ft |
|
Size Frontage
|
26 Ft |
|
Size Irregular
|
26 X 157 Ft |
|
Size Total Text
|
26 X 157 Ft |
Rooms
| Level |
Type |
Length |
Width |
Dimensions |
|
Basement |
Recreational, Games Room |
4.11 m |
4.1 m |
4.11 m x 4.1 m |
|
Basement |
Bedroom 4 |
2.65 m |
3.26 m |
2.65 m x 3.26 m |
|
Main Level |
Kitchen |
2.8 m |
2.85 m |
2.8 m x 2.85 m |
|
Main Level |
Office |
1.54 m |
2.88 m |
1.54 m x 2.88 m |
|
Main Level |
Living Room |
2.83 m |
3.48 m |
2.83 m x 3.48 m |
|
Main Level |
Dining Room |
2.83 m |
3.54 m |
2.83 m x 3.54 m |
|
Main Level |
Primary Bedroom |
3.25 m |
2.87 m |
3.25 m x 2.87 m |
|
Main Level |
Bedroom 2 |
2.86 m |
2.83 m |
2.86 m x 2.83 m |
|
Main Level |
Bedroom 3 |
2.86 m |
2.91 m |
2.86 m x 2.91 m |
|
Main Level |
Bathroom |
2.03 m |
1.82 m |
2.03 m x 1.82 m |
https://www.realtor.ca/real-estate/28349904/54-thirty-first-street-toronto-long-branch-long-branch



