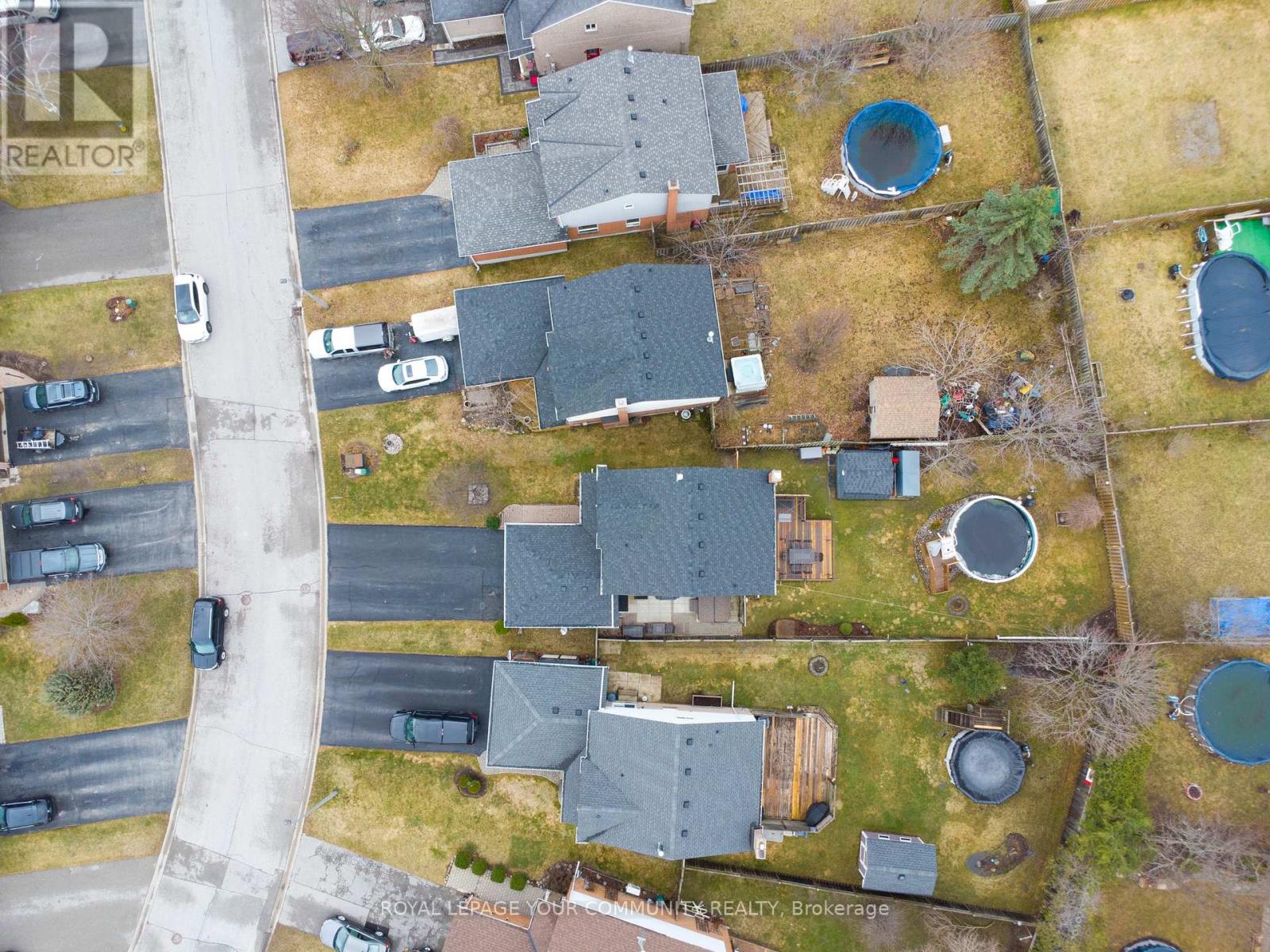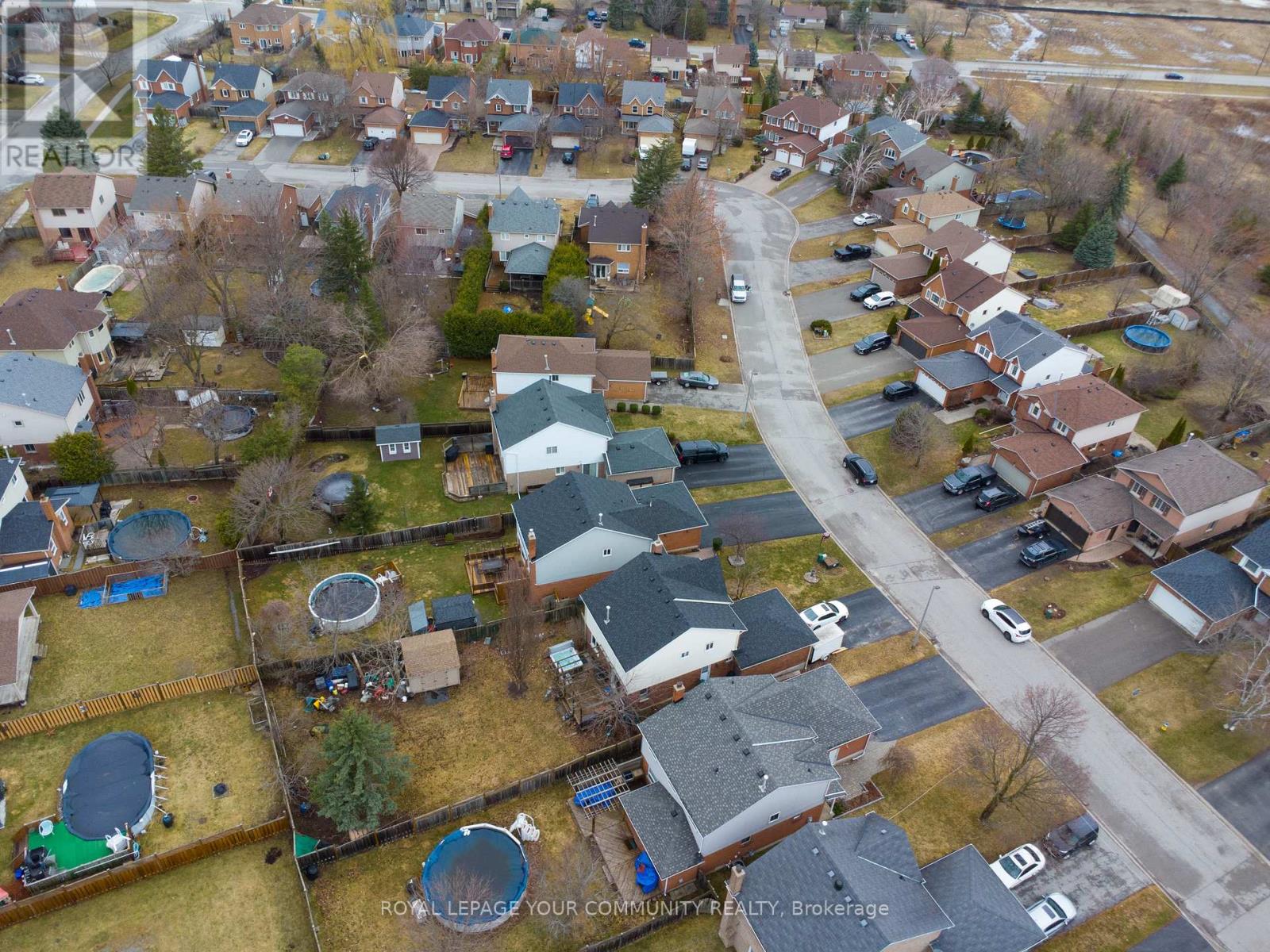4 Bedroom
3 Bathroom
1,100 - 1,500 ft2
Fireplace
Above Ground Pool
Central Air Conditioning
Forced Air
Landscaped
$910,000
Beautifully Landscaped and Well Maintained 1500 Sq Ft 2 Storey, 3+1 Bedroom, 3 Washroom Oasis Complete with 2 Car Garage and Double Driveway. Entry to Back Yard From Garage With Convenient Side and Back Entrances to Home Featuring Patio and Deck. Above Ground Salt Water Pool (New Liner), Soaker Hot Tub, Fenced Back Yard and Updated Custom Kitchen. The Finished Basement Features Separate Laundry Room, Family Room and 4th Bedroom. Don't Miss This Rare Opportunity To Own This Lovingly Cared For and Updated Home By The Lake! (id:50976)
Open House
This property has open houses!
Starts at:
2:00 pm
Ends at:
4:00 pm
Property Details
|
MLS® Number
|
N12058948 |
|
Property Type
|
Single Family |
|
Community Name
|
Keswick North |
|
Features
|
Level Lot |
|
Parking Space Total
|
6 |
|
Pool Type
|
Above Ground Pool |
|
Structure
|
Deck, Shed, Shed |
Building
|
Bathroom Total
|
3 |
|
Bedrooms Above Ground
|
3 |
|
Bedrooms Below Ground
|
1 |
|
Bedrooms Total
|
4 |
|
Age
|
31 To 50 Years |
|
Amenities
|
Fireplace(s) |
|
Appliances
|
Hot Tub, Garage Door Opener Remote(s), Blinds, Dishwasher, Dryer, Stove, Washer, Whirlpool, Window Coverings, Refrigerator |
|
Basement Development
|
Finished |
|
Basement Type
|
N/a (finished) |
|
Construction Style Attachment
|
Detached |
|
Cooling Type
|
Central Air Conditioning |
|
Exterior Finish
|
Aluminum Siding, Brick |
|
Fireplace Present
|
Yes |
|
Fireplace Total
|
1 |
|
Flooring Type
|
Hardwood, Laminate |
|
Foundation Type
|
Poured Concrete |
|
Half Bath Total
|
1 |
|
Heating Fuel
|
Natural Gas |
|
Heating Type
|
Forced Air |
|
Stories Total
|
2 |
|
Size Interior
|
1,100 - 1,500 Ft2 |
|
Type
|
House |
|
Utility Water
|
Municipal Water |
Parking
Land
|
Acreage
|
No |
|
Fence Type
|
Fenced Yard |
|
Landscape Features
|
Landscaped |
|
Sewer
|
Sanitary Sewer |
|
Size Depth
|
151 Ft |
|
Size Frontage
|
39 Ft ,6 In |
|
Size Irregular
|
39.5 X 151 Ft |
|
Size Total Text
|
39.5 X 151 Ft |
Rooms
| Level |
Type |
Length |
Width |
Dimensions |
|
Second Level |
Primary Bedroom |
4.12 m |
4.91 m |
4.12 m x 4.91 m |
|
Second Level |
Bedroom 2 |
3.13 m |
3.68 m |
3.13 m x 3.68 m |
|
Second Level |
Bedroom 3 |
3.13 m |
3.26 m |
3.13 m x 3.26 m |
|
Basement |
Bedroom 4 |
2.85 m |
3.15 m |
2.85 m x 3.15 m |
|
Basement |
Family Room |
5.19 m |
3.2 m |
5.19 m x 3.2 m |
|
Main Level |
Living Room |
3.91 m |
5.41 m |
3.91 m x 5.41 m |
|
Main Level |
Dining Room |
2.74 m |
3.02 m |
2.74 m x 3.02 m |
|
Main Level |
Kitchen |
2.64 m |
6.27 m |
2.64 m x 6.27 m |
https://www.realtor.ca/real-estate/28113691/54-verona-crescent-georgina-keswick-north-keswick-north


































