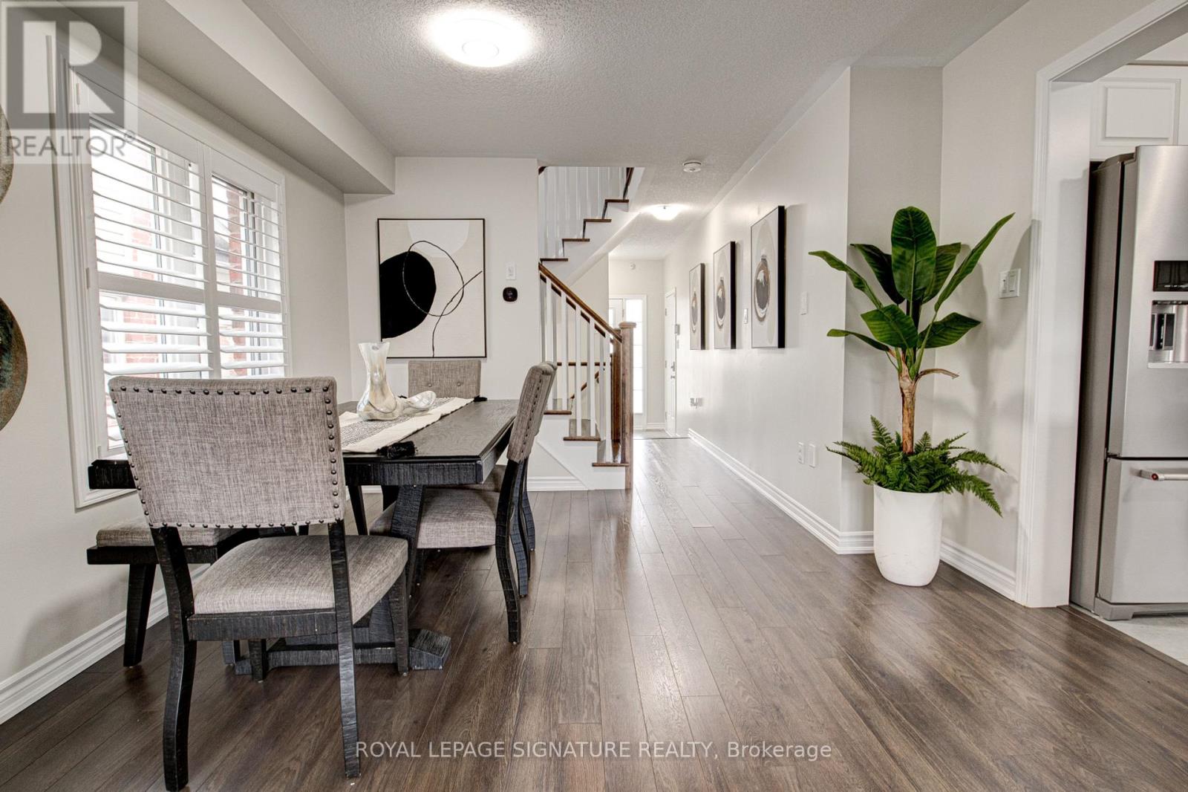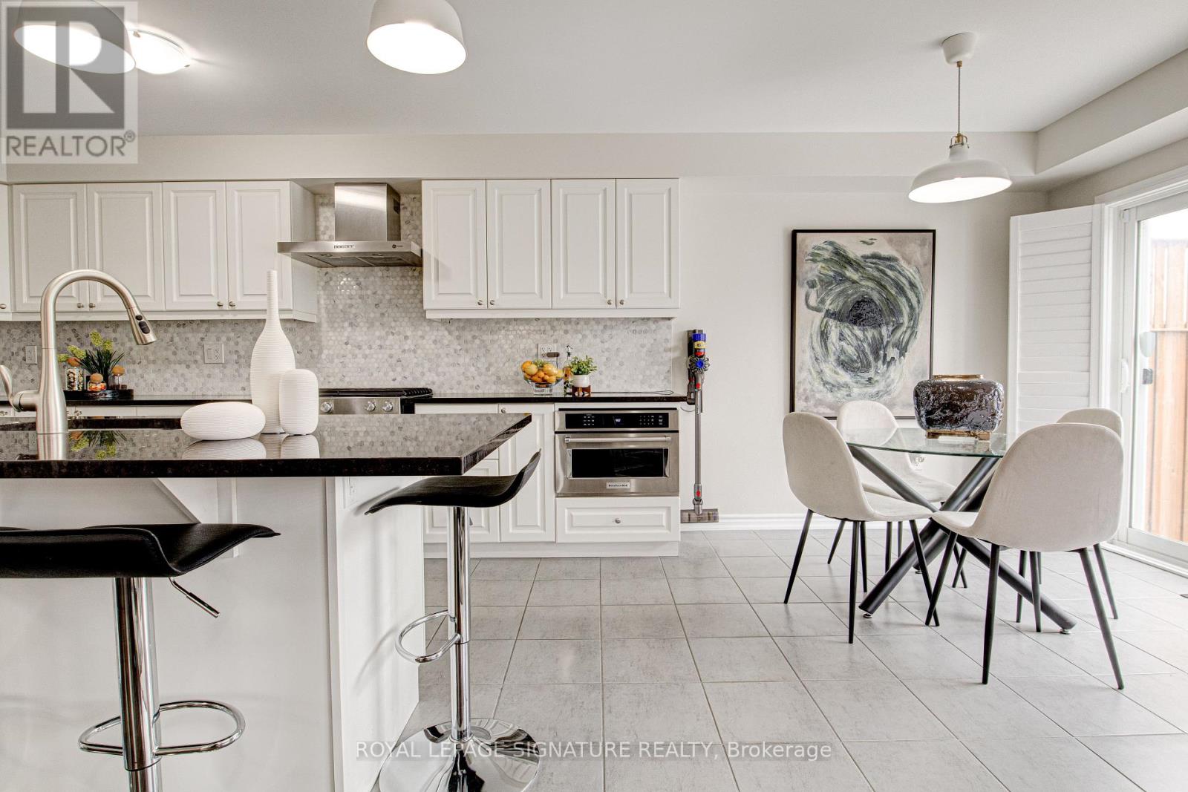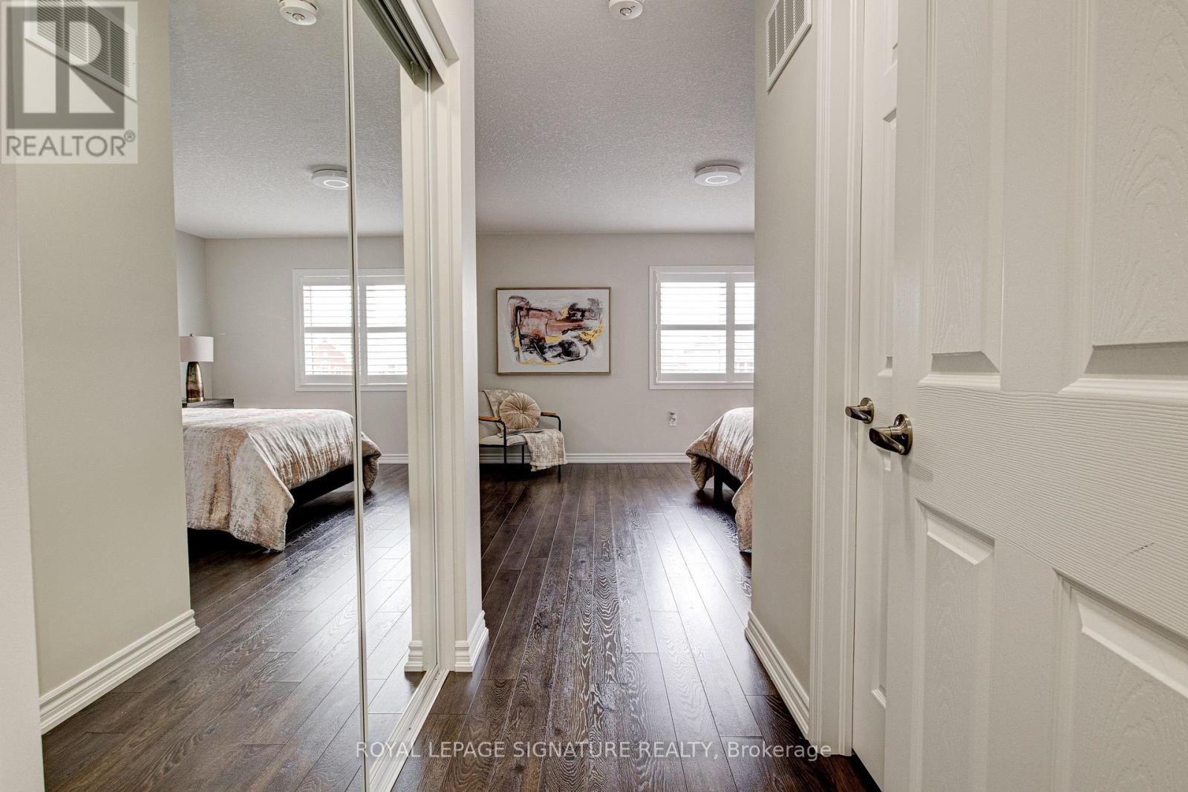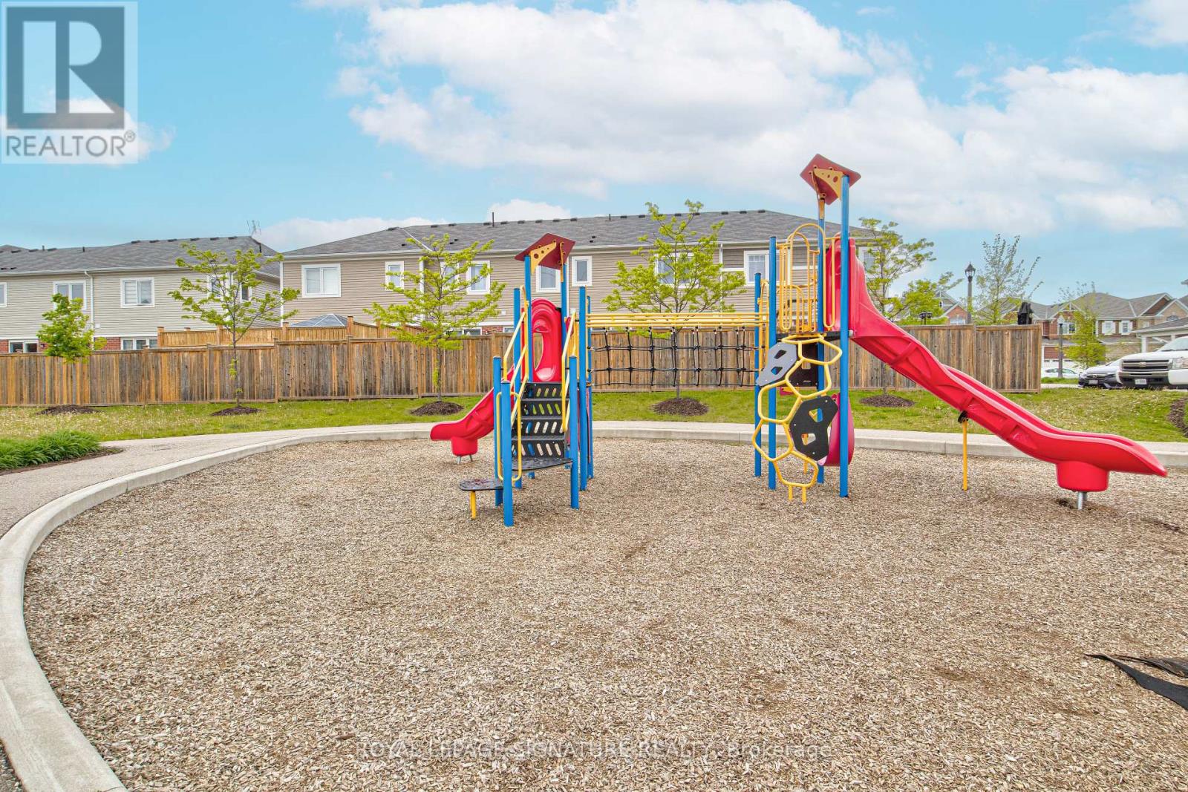3 Bedroom
3 Bathroom
1,500 - 2,000 ft2
Central Air Conditioning
Forced Air
$699,000
Don't Miss This Stunning 3-Bedroom End-Unit Townhome In A Highly Sought-After Neighbourhood!This Bright And Beautifully Maintained Home Features A Fantastic Kitchen, Perfect For Any Cooking Enthusiast Complete With A Stainless Steel Gas Range, Granite Countertops, And A Spacious Eat-In Breakfast Area. The Primary Bedroom offers Two Closets And A Private Ensuite For Your Comfort. Large Windows Throughout Flood The Home With Natural Light, Creating A Warm And Inviting Atmosphere. Step Outside To Your Private Backyard Oasis, Fully Fenced For Privacy And Complete With A Built-In Gazebo Ideal For Relaxing Or Entertaining. Located Just MinutesFrom Good Schools, Parks, Shopping, And Major Highways, This Home Truly Has It All. This Gem Won't Last Long! (id:50976)
Property Details
|
MLS® Number
|
X12164981 |
|
Property Type
|
Single Family |
|
Parking Space Total
|
2 |
Building
|
Bathroom Total
|
3 |
|
Bedrooms Above Ground
|
3 |
|
Bedrooms Total
|
3 |
|
Appliances
|
Dishwasher, Dryer, Oven, Hood Fan, Range, Washer, Window Coverings, Refrigerator |
|
Basement Development
|
Unfinished |
|
Basement Type
|
Full (unfinished) |
|
Construction Style Attachment
|
Attached |
|
Cooling Type
|
Central Air Conditioning |
|
Exterior Finish
|
Brick Facing, Vinyl Siding |
|
Flooring Type
|
Laminate, Carpeted |
|
Foundation Type
|
Unknown |
|
Half Bath Total
|
1 |
|
Heating Fuel
|
Natural Gas |
|
Heating Type
|
Forced Air |
|
Stories Total
|
2 |
|
Size Interior
|
1,500 - 2,000 Ft2 |
|
Type
|
Row / Townhouse |
|
Utility Water
|
Municipal Water |
Parking
Land
|
Acreage
|
No |
|
Sewer
|
Sanitary Sewer |
|
Size Depth
|
88 Ft ,6 In |
|
Size Frontage
|
26 Ft ,10 In |
|
Size Irregular
|
26.9 X 88.5 Ft |
|
Size Total Text
|
26.9 X 88.5 Ft |
Rooms
| Level |
Type |
Length |
Width |
Dimensions |
|
Second Level |
Primary Bedroom |
14.99 m |
12.99 m |
14.99 m x 12.99 m |
|
Second Level |
Bedroom 2 |
12 m |
10 m |
12 m x 10 m |
|
Second Level |
Bedroom 3 |
10.99 m |
8.99 m |
10.99 m x 8.99 m |
|
Second Level |
Laundry Room |
|
|
Measurements not available |
|
Main Level |
Kitchen |
23.3 m |
8.07 m |
23.3 m x 8.07 m |
|
Main Level |
Dining Room |
10.99 m |
10.99 m |
10.99 m x 10.99 m |
|
Main Level |
Living Room |
16.01 m |
10.99 m |
16.01 m x 10.99 m |
https://www.realtor.ca/real-estate/28349410/54-watermill-street-kitchener












































