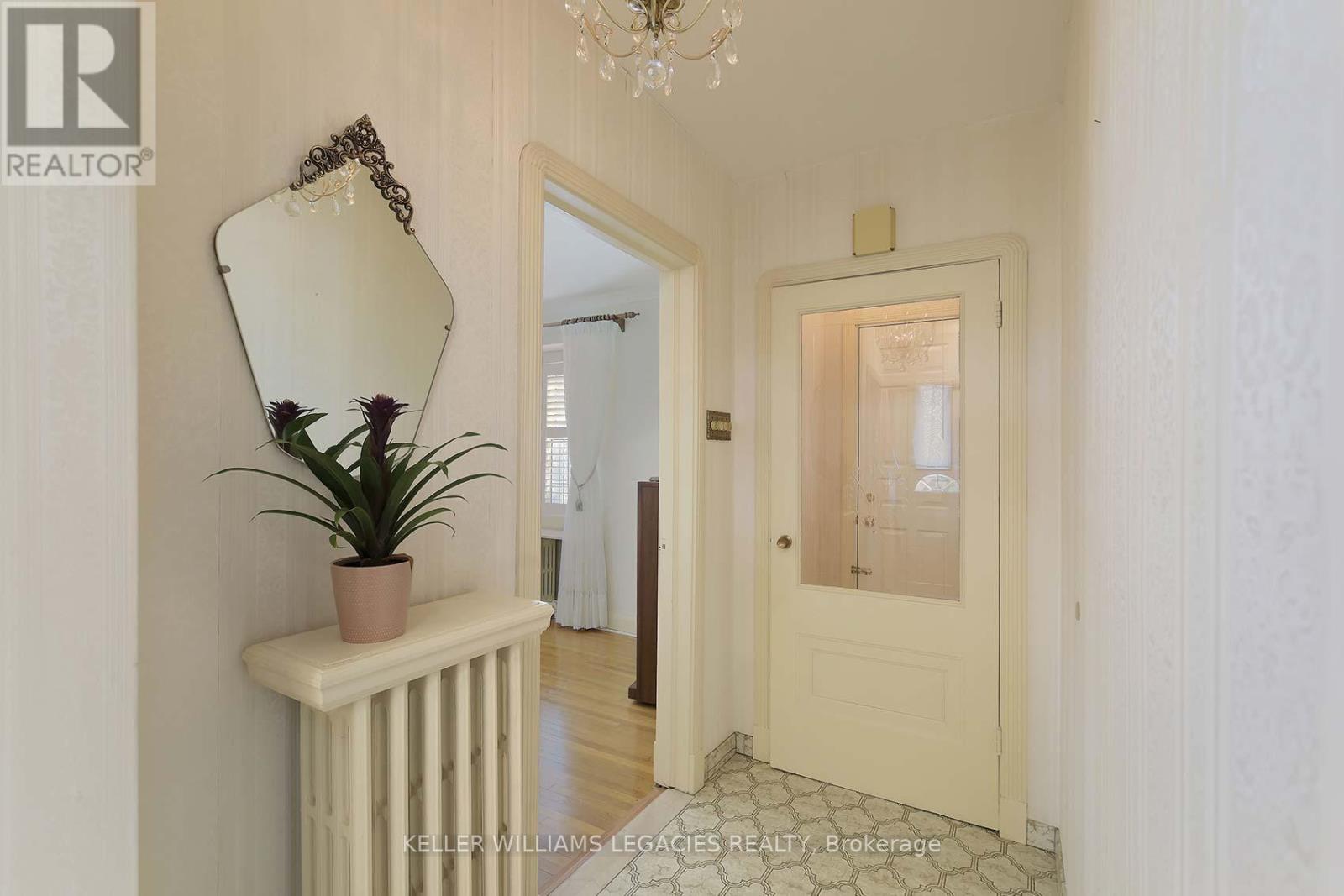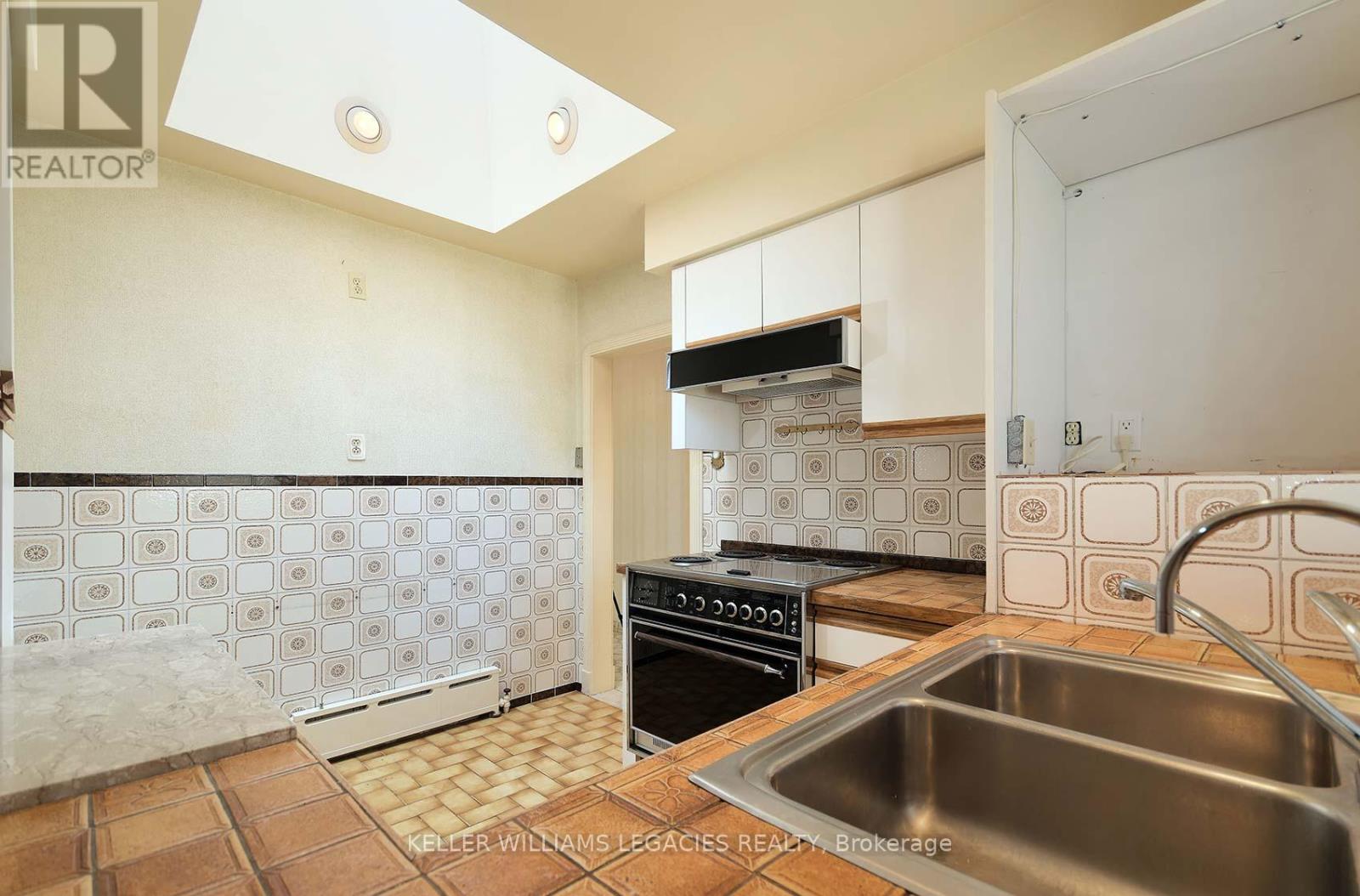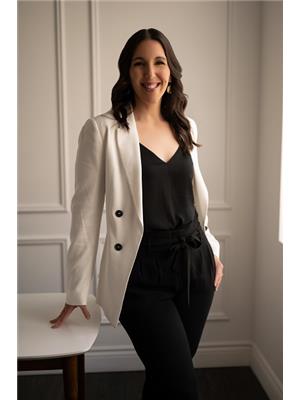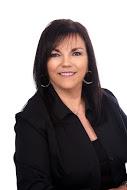2 Bedroom
2 Bathroom
700 - 1,100 ft2
Bungalow
Central Air Conditioning
Radiant Heat
$900,000
Rare opportunity on the border of Oakwood Village/Humewood-Cedarvale communities!!!! Well maintained bungalow in SUPER PRIME location - just steps to Eglinton Ave W, Allen Rd, Eglinton West subway, & future LRT line - a commuters dream!!! Walk score of 90, a vibrant neighbourhood with all amenities at your doorstep. With a rare lot frontage of 49ft, this home offers abundant opportunity to live in, invest, build custom, or renovate to your desire. Large sized bedrooms, no carpeting throughout - the original hardwood is lovely! Step back in time with this fully fenced solid brick home, featuring rare private driveway, separate entrance to basement, detached garage, cedar closet, oversized cold cellar/storage. East facing for abundant sun, watch it come in through your skylight!! Property zoned RM (residential multiple). Be a part of a growing community and create your dream home. Beth Sholom Synagogue, JR Wilcox & Cedarvale Community Schools just steps away, plus all the convenience of Cedarvale Park close by. Absolute gem in the city that you don't want to miss out on. (id:50976)
Property Details
|
MLS® Number
|
C12059868 |
|
Property Type
|
Single Family |
|
Community Name
|
Oakwood Village |
|
Parking Space Total
|
3 |
|
Structure
|
Porch |
Building
|
Bathroom Total
|
2 |
|
Bedrooms Above Ground
|
2 |
|
Bedrooms Total
|
2 |
|
Appliances
|
Dishwasher, Dryer, Stove, Washer, Window Coverings, Refrigerator |
|
Architectural Style
|
Bungalow |
|
Basement Development
|
Finished |
|
Basement Features
|
Separate Entrance |
|
Basement Type
|
N/a (finished) |
|
Construction Style Attachment
|
Detached |
|
Cooling Type
|
Central Air Conditioning |
|
Exterior Finish
|
Brick |
|
Flooring Type
|
Hardwood |
|
Foundation Type
|
Unknown |
|
Half Bath Total
|
1 |
|
Heating Type
|
Radiant Heat |
|
Stories Total
|
1 |
|
Size Interior
|
700 - 1,100 Ft2 |
|
Type
|
House |
|
Utility Water
|
Municipal Water |
Parking
Land
|
Acreage
|
No |
|
Sewer
|
Sanitary Sewer |
|
Size Depth
|
62 Ft |
|
Size Frontage
|
49 Ft |
|
Size Irregular
|
49 X 62 Ft |
|
Size Total Text
|
49 X 62 Ft |
Rooms
| Level |
Type |
Length |
Width |
Dimensions |
|
Basement |
Recreational, Games Room |
6.62 m |
3.46 m |
6.62 m x 3.46 m |
|
Main Level |
Living Room |
5.17 m |
3.34 m |
5.17 m x 3.34 m |
|
Main Level |
Dining Room |
3.27 m |
2.73 m |
3.27 m x 2.73 m |
|
Main Level |
Kitchen |
3.29 m |
2.54 m |
3.29 m x 2.54 m |
|
Main Level |
Primary Bedroom |
4.06 m |
3.34 m |
4.06 m x 3.34 m |
|
Main Level |
Bedroom 2 |
3.43 m |
2.98 m |
3.43 m x 2.98 m |
https://www.realtor.ca/real-estate/28115438/540-atlas-avenue-toronto-oakwood-village-oakwood-village
















































