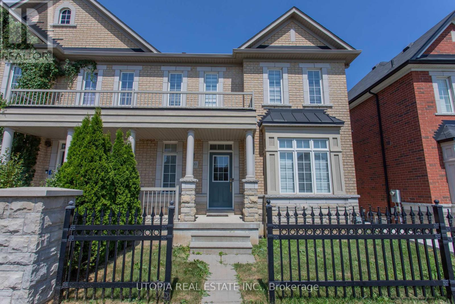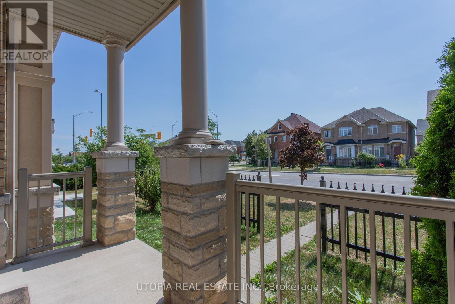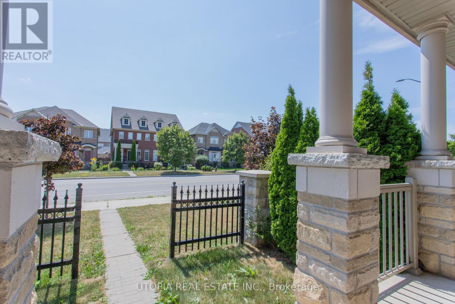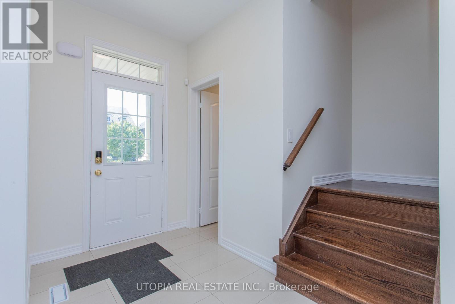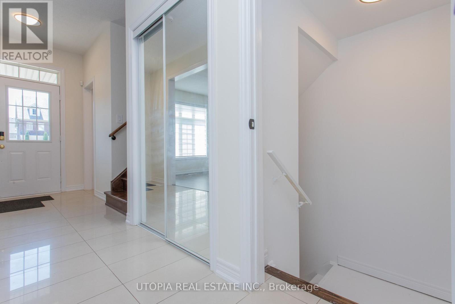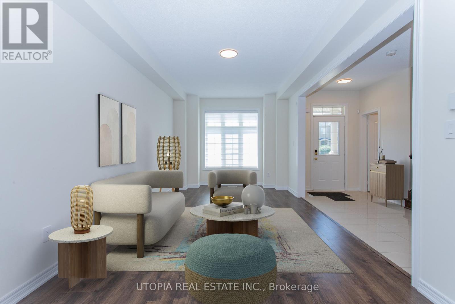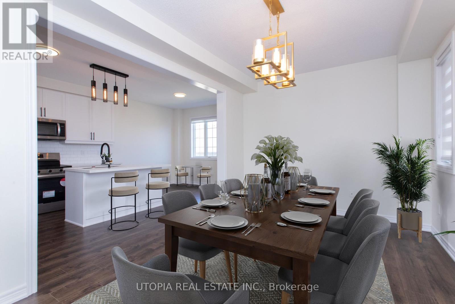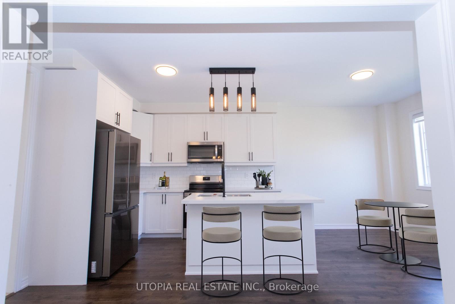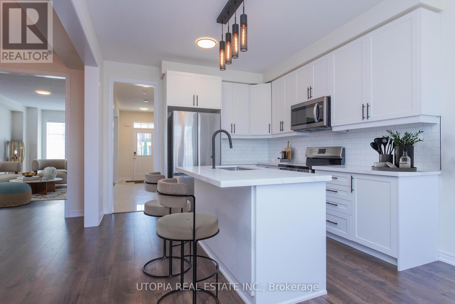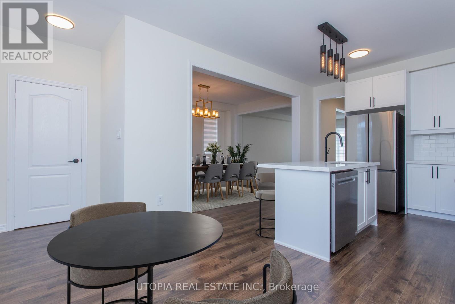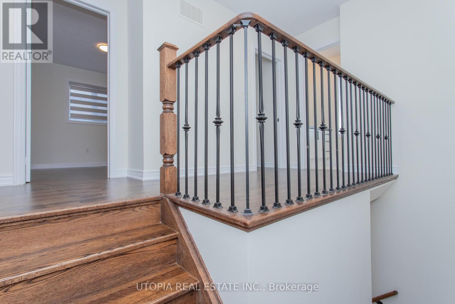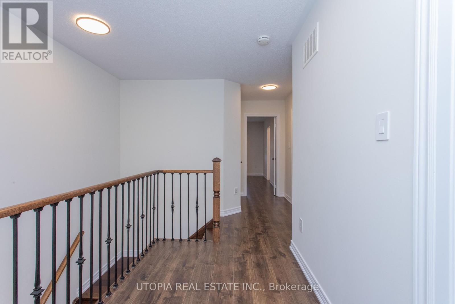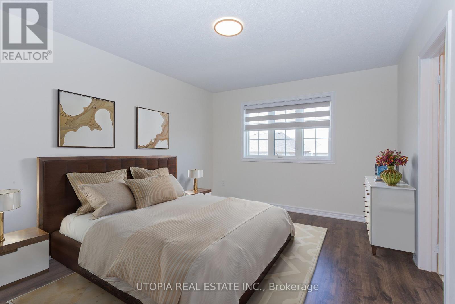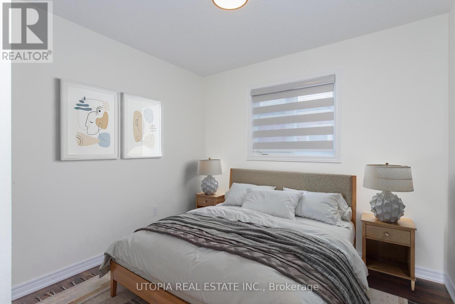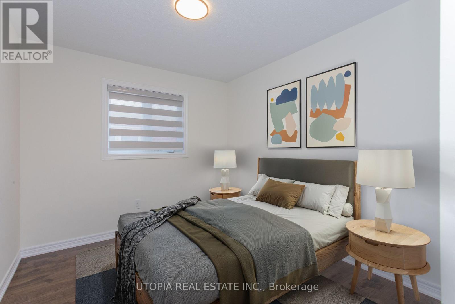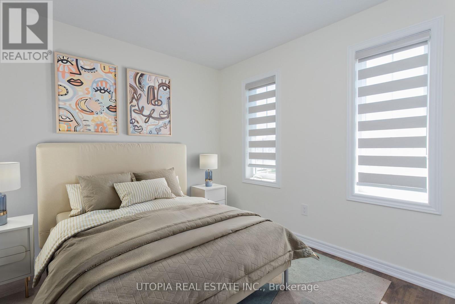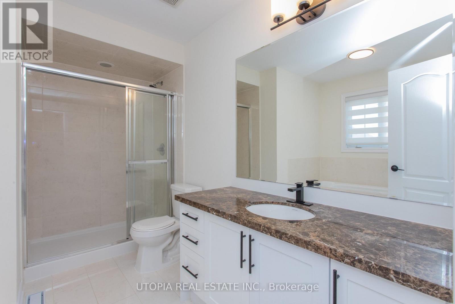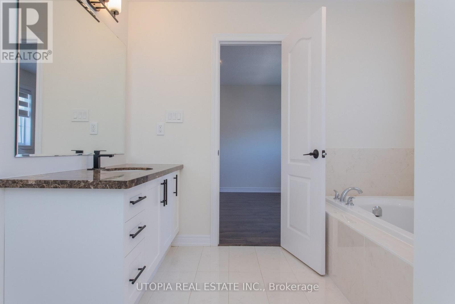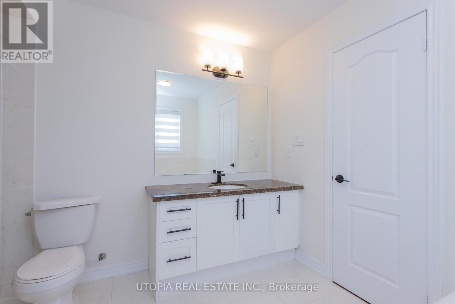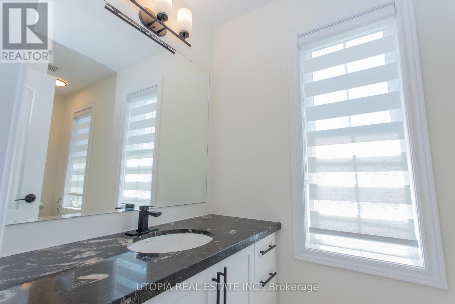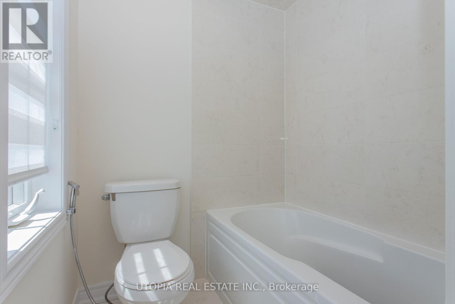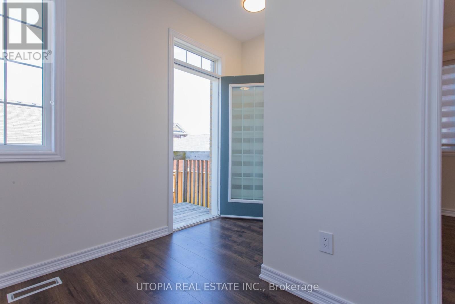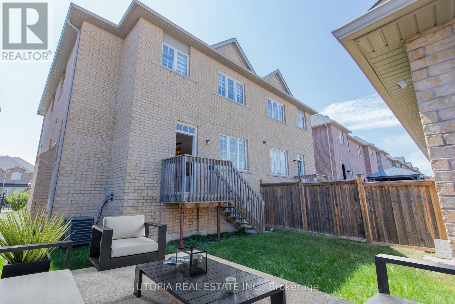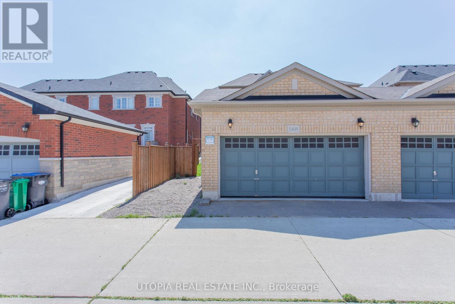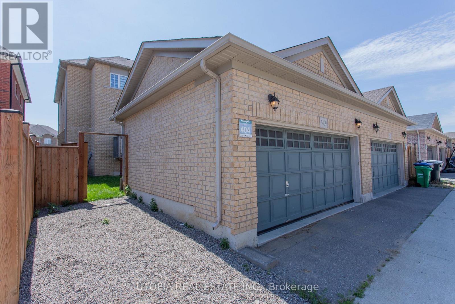4 Bedroom
3 Bathroom
1,500 - 2,000 ft2
Central Air Conditioning
Forced Air
$1,199,000
Welcome to your oasis in the heart of Churchill Meadows, Mississauga! This spacious semi-detached boasts 4 bedrooms, 2.5 bathrooms, offering a blend of elegance and functionality. Upgraded and maintained throughout, creating a warm and inviting ambiance. Spaciousness with 9 feet ceilings on the main floor, enhancing the overall sense of openness and sophistication. This excellent layout provides both convenience and aesthetic appeal. 3 parking spots and lots of privacy. This well-maintained property exudes pride of ownership, promising a turnkey living experience for its future owners. Don't miss this opportunity to own a piece of paradise in Churchill Meadows. (id:50976)
Property Details
|
MLS® Number
|
W12321524 |
|
Property Type
|
Single Family |
|
Community Name
|
Churchill Meadows |
|
Equipment Type
|
Water Heater |
|
Parking Space Total
|
3 |
|
Rental Equipment Type
|
Water Heater |
Building
|
Bathroom Total
|
3 |
|
Bedrooms Above Ground
|
4 |
|
Bedrooms Total
|
4 |
|
Age
|
6 To 15 Years |
|
Basement Development
|
Unfinished |
|
Basement Type
|
N/a (unfinished) |
|
Construction Style Attachment
|
Semi-detached |
|
Cooling Type
|
Central Air Conditioning |
|
Exterior Finish
|
Brick |
|
Flooring Type
|
Laminate, Carpeted |
|
Foundation Type
|
Concrete |
|
Half Bath Total
|
1 |
|
Heating Fuel
|
Natural Gas |
|
Heating Type
|
Forced Air |
|
Stories Total
|
2 |
|
Size Interior
|
1,500 - 2,000 Ft2 |
|
Type
|
House |
|
Utility Water
|
Municipal Water |
Parking
Land
|
Acreage
|
No |
|
Sewer
|
Sanitary Sewer |
|
Size Depth
|
98 Ft ,7 In |
|
Size Frontage
|
27 Ft ,10 In |
|
Size Irregular
|
27.9 X 98.6 Ft |
|
Size Total Text
|
27.9 X 98.6 Ft |
|
Zoning Description
|
D |
Rooms
| Level |
Type |
Length |
Width |
Dimensions |
|
Second Level |
Primary Bedroom |
4.26 m |
3.35 m |
4.26 m x 3.35 m |
|
Second Level |
Bedroom 2 |
2.92 m |
2.72 m |
2.92 m x 2.72 m |
|
Second Level |
Bedroom 3 |
3.23 m |
2.87 m |
3.23 m x 2.87 m |
|
Second Level |
Bedroom 4 |
2.98 m |
2.74 m |
2.98 m x 2.74 m |
|
Ground Level |
Living Room |
5.52 m |
3.23 m |
5.52 m x 3.23 m |
|
Ground Level |
Dining Room |
5.52 m |
3.23 m |
5.52 m x 3.23 m |
|
Ground Level |
Kitchen |
3.37 m |
3.26 m |
3.37 m x 3.26 m |
|
Ground Level |
Eating Area |
3.47 m |
2.47 m |
3.47 m x 2.47 m |
|
Ground Level |
Family Room |
4.57 m |
3.23 m |
4.57 m x 3.23 m |
Utilities
|
Cable
|
Available |
|
Electricity
|
Available |
https://www.realtor.ca/real-estate/28683621/5409-tenth-line-w-mississauga-churchill-meadows-churchill-meadows



