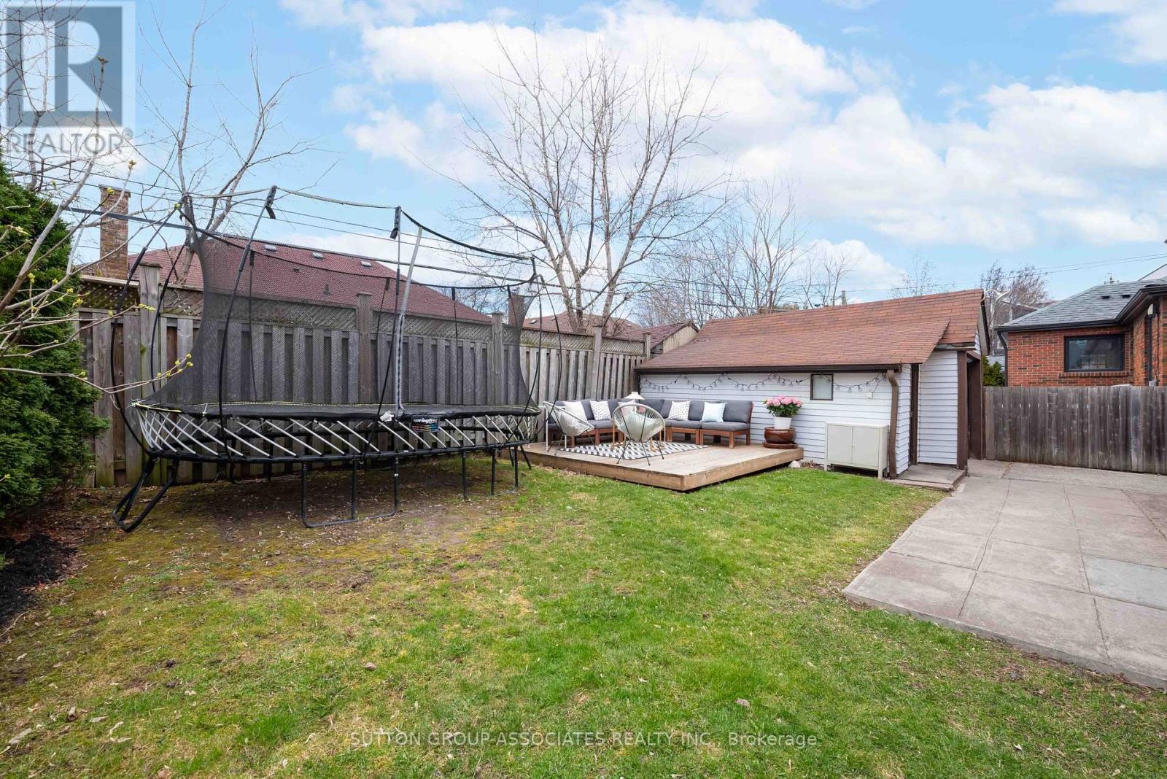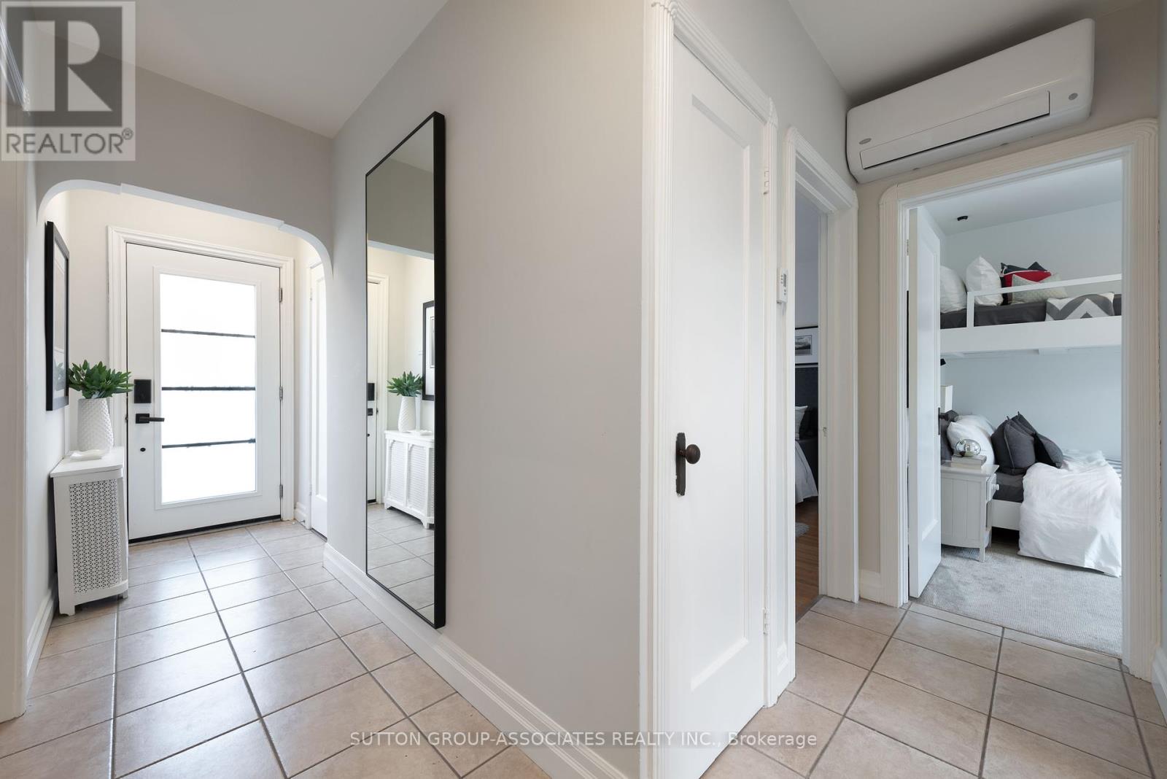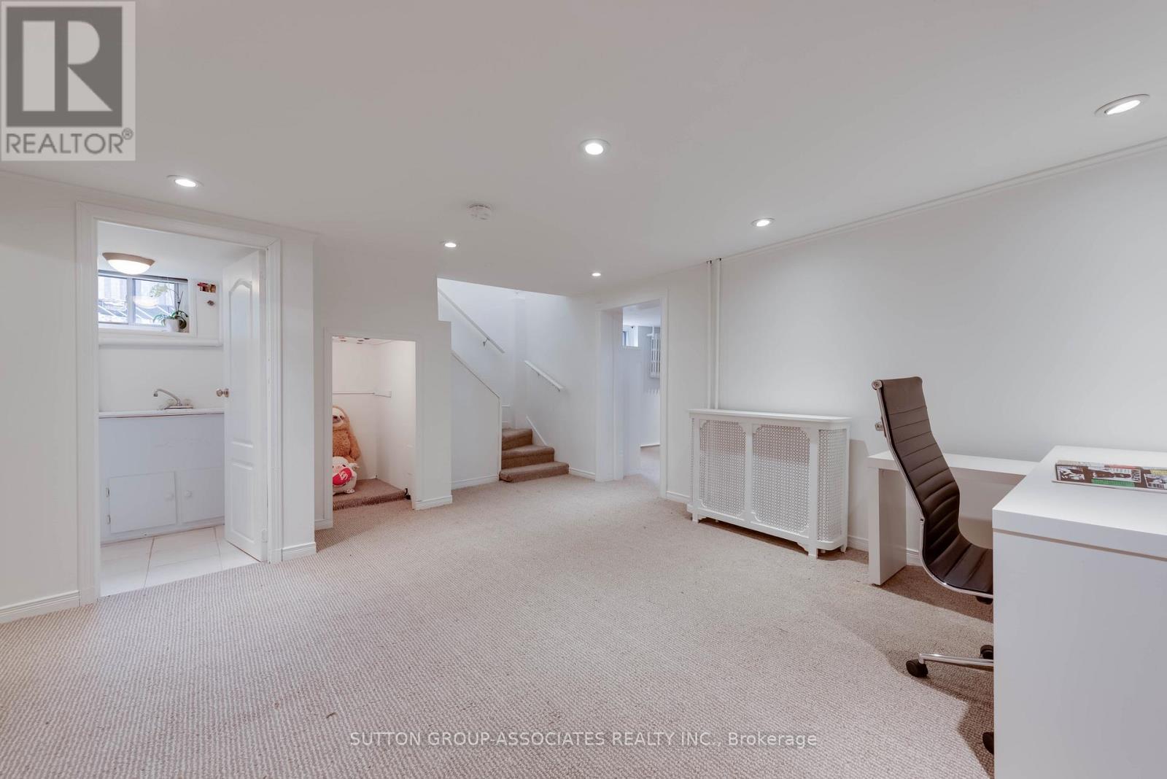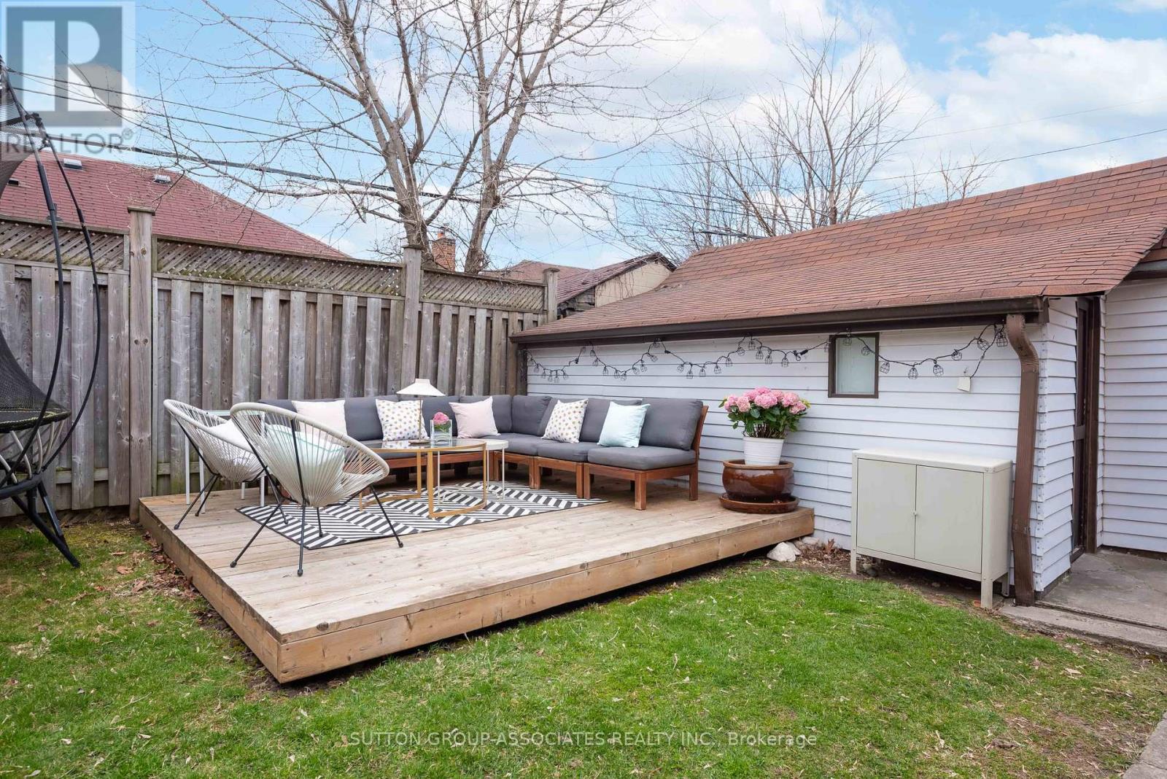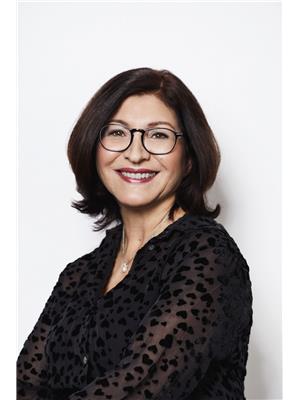3 Bedroom
2 Bathroom
700 - 1,100 ft2
Bungalow
Wall Unit
Hot Water Radiator Heat
$1,149,000
First-time buyers, downsizers, or those seeking a condo alternative will love this Cedarvale bungalow set on a generous 48-foot frontage, with classic Tudor-style curb appeal. As a bonus, there's potential for a second-floor addition offering the flexibility to transform it into a long-term home as your needs grow. Just minutes to the upcoming LRT, Eglinton West subway, Allen Road, and Cedarvale Ravine, you're perfectly positioned for both convenience and nature. Step inside to a spacious living and dining room, large eat-in kitchen with a pass-through that keeps you connected to the action, and a well thought out layout. The sun-filled, lower-level impresses with a massive media room, separate bedroom, home office, and a separate entrance ideal for guests, work-from-home needs, or a future in-law suite. Enjoy the perks of a private drive, detached garage with storage shed, and a fully fenced backyard that's deceptively spacious complete with deck and grassy space for play or entertaining. Located on a quiet, child-friendly street and close to Leo Baeck, synagogues, shops, restaurants, and top-tier amenities, this is an exceptional opportunity in one of Toronto's most desirable neighborhoods. (id:50976)
Open House
This property has open houses!
Starts at:
2:00 pm
Ends at:
4:00 pm
Property Details
|
MLS® Number
|
C12087607 |
|
Property Type
|
Single Family |
|
Community Name
|
Oakwood Village |
|
Parking Space Total
|
3 |
Building
|
Bathroom Total
|
2 |
|
Bedrooms Above Ground
|
2 |
|
Bedrooms Below Ground
|
1 |
|
Bedrooms Total
|
3 |
|
Appliances
|
Dishwasher, Dryer, Hood Fan, Stove, Washer, Window Coverings, Refrigerator |
|
Architectural Style
|
Bungalow |
|
Basement Development
|
Finished |
|
Basement Features
|
Separate Entrance |
|
Basement Type
|
N/a (finished) |
|
Construction Style Attachment
|
Detached |
|
Cooling Type
|
Wall Unit |
|
Exterior Finish
|
Brick, Stone |
|
Flooring Type
|
Tile, Carpeted, Hardwood |
|
Foundation Type
|
Unknown |
|
Half Bath Total
|
1 |
|
Heating Fuel
|
Natural Gas |
|
Heating Type
|
Hot Water Radiator Heat |
|
Stories Total
|
1 |
|
Size Interior
|
700 - 1,100 Ft2 |
|
Type
|
House |
|
Utility Water
|
Municipal Water |
Parking
Land
|
Acreage
|
No |
|
Sewer
|
Sanitary Sewer |
|
Size Depth
|
62 Ft |
|
Size Frontage
|
48 Ft |
|
Size Irregular
|
48 X 62 Ft |
|
Size Total Text
|
48 X 62 Ft |
Rooms
| Level |
Type |
Length |
Width |
Dimensions |
|
Lower Level |
Bedroom 3 |
3.254 m |
2.263 m |
3.254 m x 2.263 m |
|
Lower Level |
Other |
2.047 m |
1.91 m |
2.047 m x 1.91 m |
|
Lower Level |
Media |
6.651 m |
3.46 m |
6.651 m x 3.46 m |
|
Lower Level |
Office |
5.074 m |
3.91 m |
5.074 m x 3.91 m |
|
Main Level |
Foyer |
3.487 m |
1.26 m |
3.487 m x 1.26 m |
|
Main Level |
Living Room |
5.42 m |
3.51 m |
5.42 m x 3.51 m |
|
Main Level |
Dining Room |
5.42 m |
3.51 m |
5.42 m x 3.51 m |
|
Main Level |
Kitchen |
3.772 m |
3.161 m |
3.772 m x 3.161 m |
|
Main Level |
Eating Area |
2.18 m |
1.644 m |
2.18 m x 1.644 m |
|
Main Level |
Primary Bedroom |
3.916 m |
3.287 m |
3.916 m x 3.287 m |
|
Main Level |
Bedroom 2 |
3.444 m |
2.757 m |
3.444 m x 2.757 m |
|
Main Level |
Bathroom |
|
|
Measurements not available |
https://www.realtor.ca/real-estate/28178832/542-atlas-avenue-toronto-oakwood-village-oakwood-village





