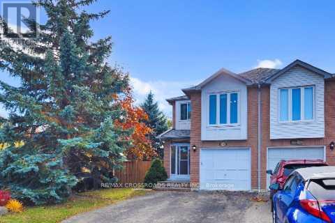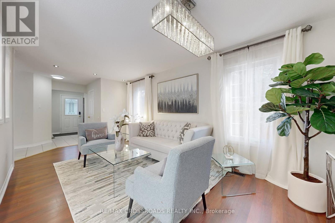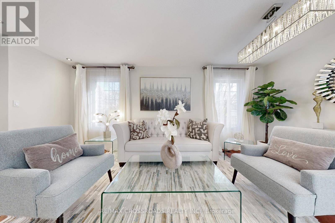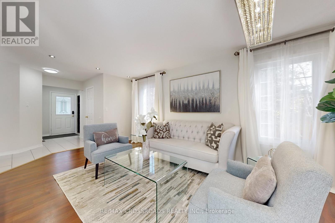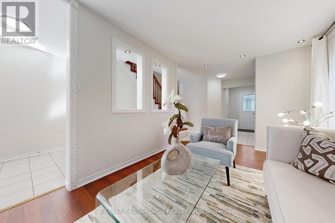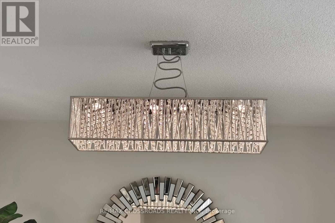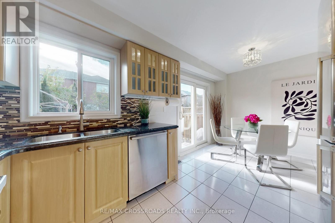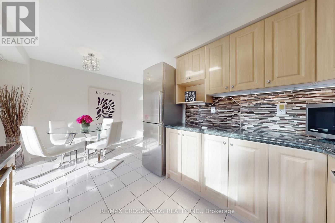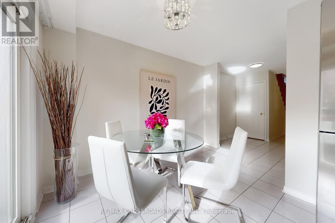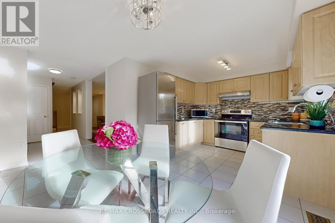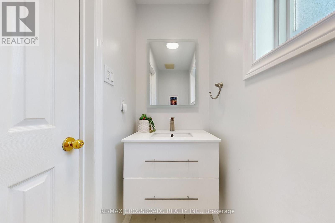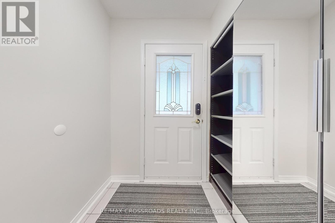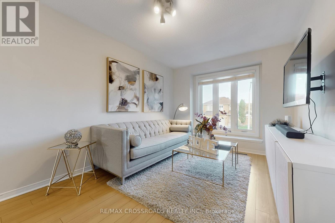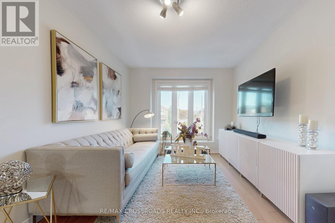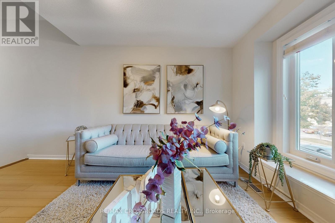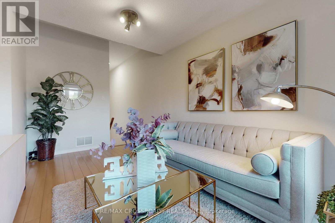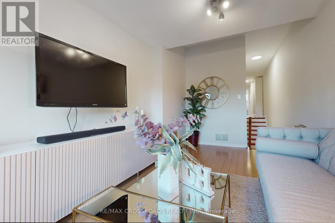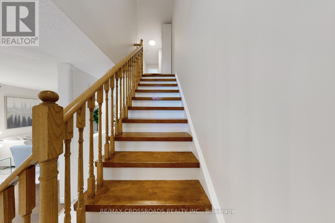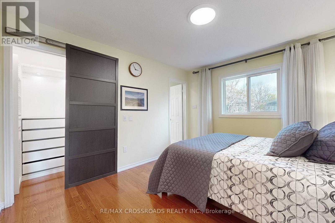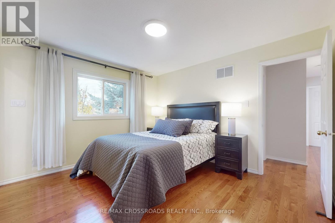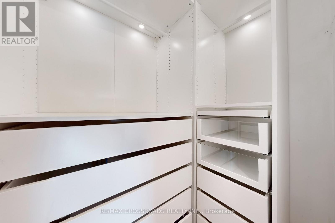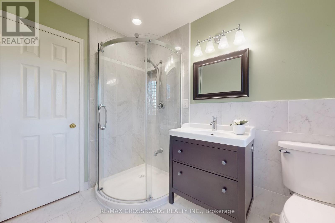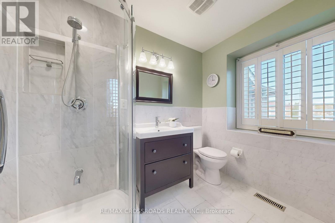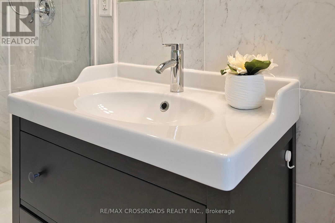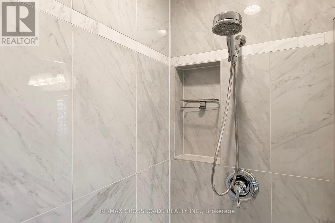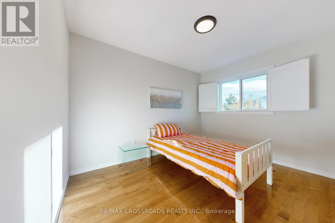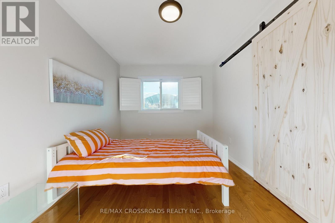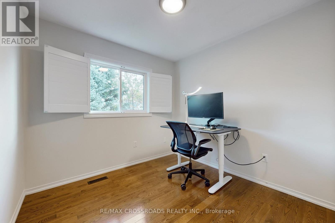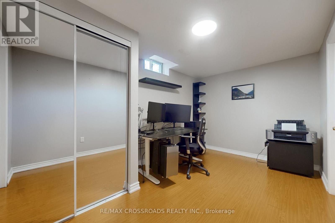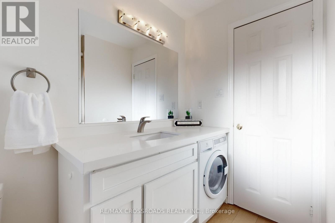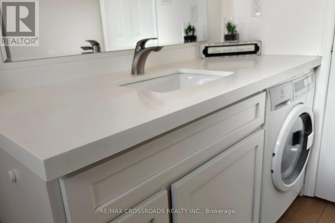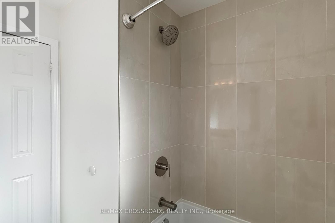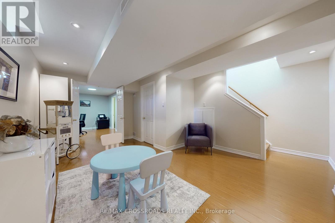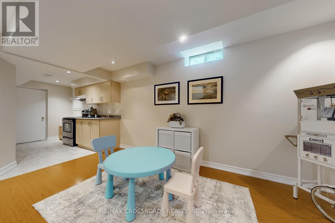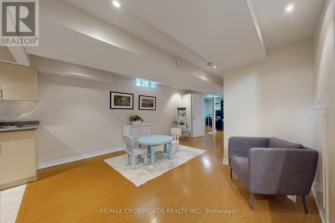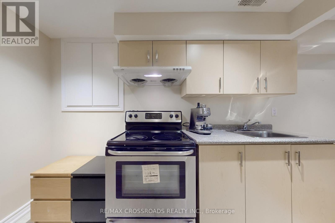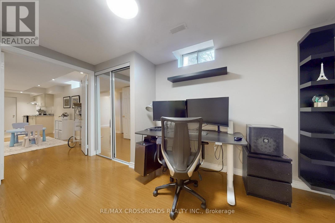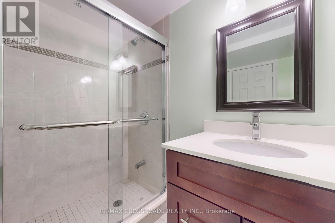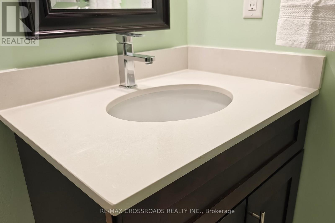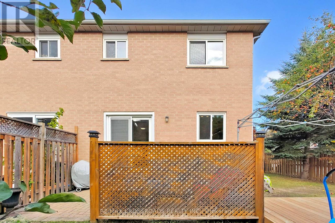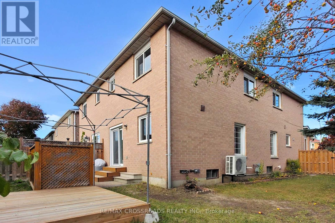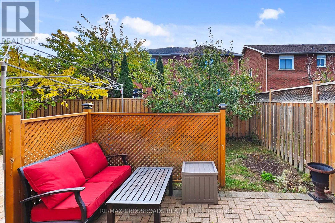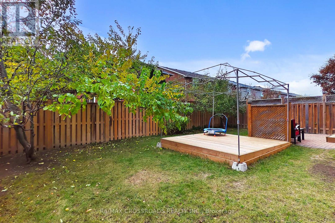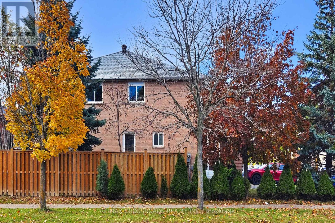4 Bedroom
4 Bathroom
1,500 - 2,000 ft2
Central Air Conditioning
Heat Pump, Forced Air
$849,000
Bright and spacious corner semi-detached home on an oversized lot with mature fruit trees. Featuring 3 bedrooms plus a versatile 2nd-floor family room that can serve as a 4th bedroom, and 4 bathrooms. The functional layout offers a large eat-in kitchen with walk-out to backyard, and a finished basement with in-law suite including a kitchen, bedroom, and 3-piece bath-perfect for extended family. Thoughtful updates since 2017 include window, furnace, heat pump, appliances, fence and more-just move in and enjoy! Conveniently located near Frank McKechnie Community Centre, top-ranked schools including St. Francis Xavier S.S., parks, transit, and shopping at Square One and Heartland Town Centre. Easy access to highways, GO station, and upcoming Hurontario LRT. A wonderful home in a prime family-friendly neighbourhood! (id:50976)
Property Details
|
MLS® Number
|
W12512316 |
|
Property Type
|
Single Family |
|
Community Name
|
Hurontario |
|
Equipment Type
|
Water Heater |
|
Features
|
Carpet Free |
|
Parking Space Total
|
4 |
|
Rental Equipment Type
|
Water Heater |
Building
|
Bathroom Total
|
4 |
|
Bedrooms Above Ground
|
3 |
|
Bedrooms Below Ground
|
1 |
|
Bedrooms Total
|
4 |
|
Appliances
|
Blinds, Dishwasher, Dryer, Oven, Range, Washer, Refrigerator |
|
Basement Development
|
Finished |
|
Basement Type
|
N/a (finished) |
|
Construction Style Attachment
|
Semi-detached |
|
Cooling Type
|
Central Air Conditioning |
|
Exterior Finish
|
Brick |
|
Flooring Type
|
Laminate, Hardwood, Ceramic |
|
Foundation Type
|
Block |
|
Half Bath Total
|
1 |
|
Heating Fuel
|
Electric, Natural Gas |
|
Heating Type
|
Heat Pump, Forced Air |
|
Stories Total
|
2 |
|
Size Interior
|
1,500 - 2,000 Ft2 |
|
Type
|
House |
|
Utility Water
|
Municipal Water |
Parking
Land
|
Acreage
|
No |
|
Sewer
|
Sanitary Sewer |
|
Size Depth
|
111 Ft ,7 In |
|
Size Frontage
|
16 Ft ,10 In |
|
Size Irregular
|
16.9 X 111.6 Ft |
|
Size Total Text
|
16.9 X 111.6 Ft |
Rooms
| Level |
Type |
Length |
Width |
Dimensions |
|
Second Level |
Family Room |
4.4 m |
3 m |
4.4 m x 3 m |
|
Second Level |
Primary Bedroom |
3.4 m |
3.85 m |
3.4 m x 3.85 m |
|
Second Level |
Bedroom 2 |
3.34 m |
3.4 m |
3.34 m x 3.4 m |
|
Second Level |
Bedroom 3 |
2.75 m |
2.75 m |
2.75 m x 2.75 m |
|
Basement |
Bedroom |
2.69 m |
4.07 m |
2.69 m x 4.07 m |
|
Basement |
Recreational, Games Room |
3.8 m |
3 m |
3.8 m x 3 m |
|
Basement |
Kitchen |
3.1 m |
1.8 m |
3.1 m x 1.8 m |
|
Ground Level |
Living Room |
6.03 m |
3.05 m |
6.03 m x 3.05 m |
|
Ground Level |
Dining Room |
6.03 m |
3.05 m |
6.03 m x 3.05 m |
|
Ground Level |
Kitchen |
2.75 m |
5.05 m |
2.75 m x 5.05 m |
https://www.realtor.ca/real-estate/29070573/5424-antrex-crescent-mississauga-hurontario-hurontario



