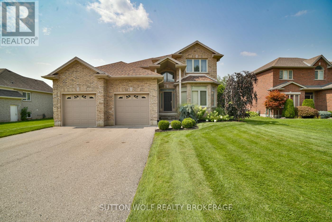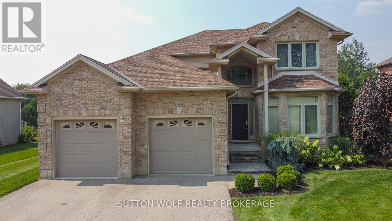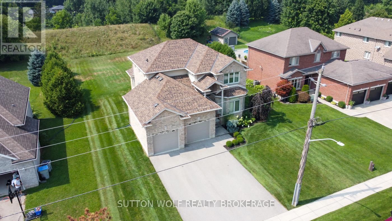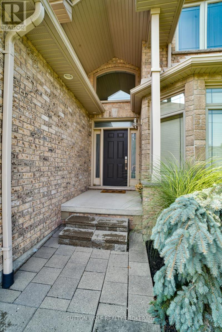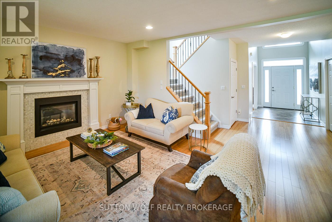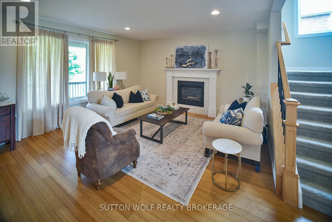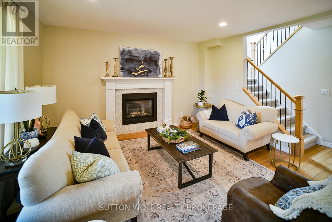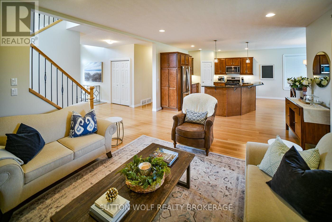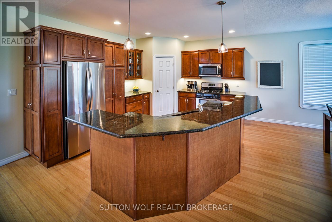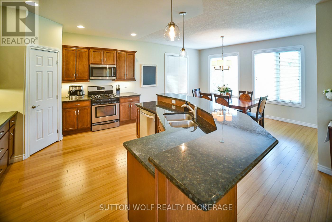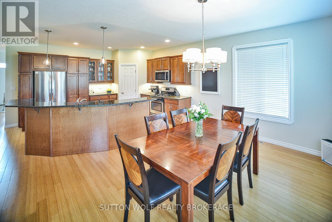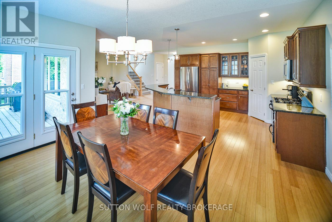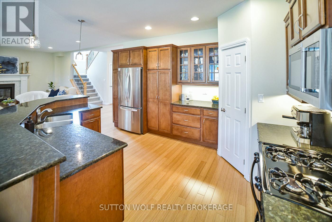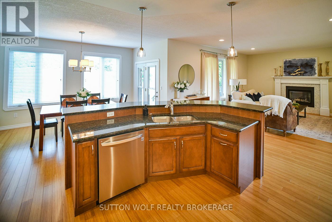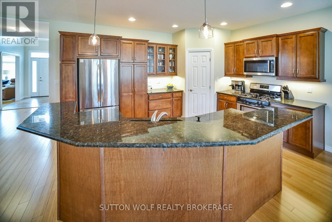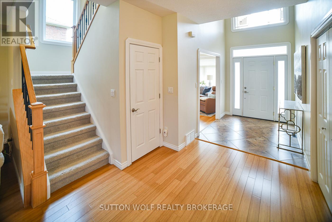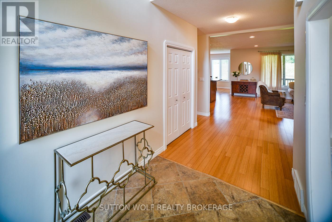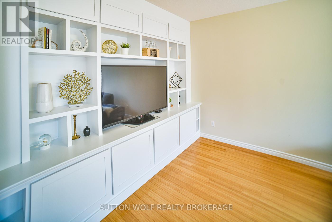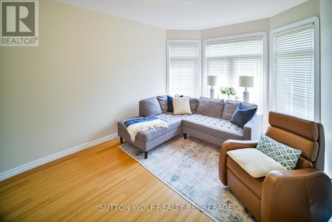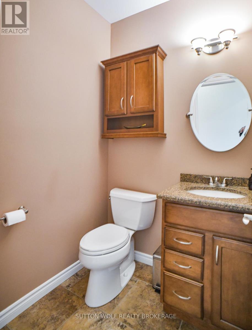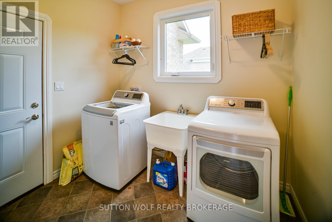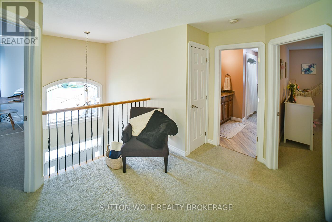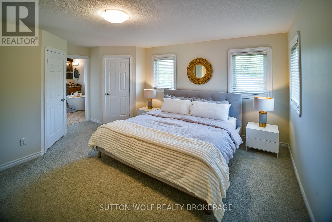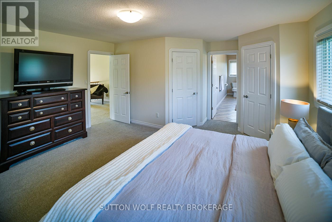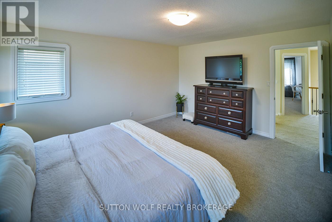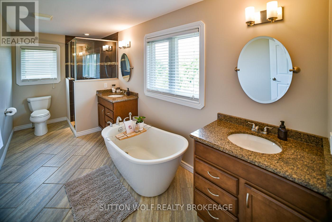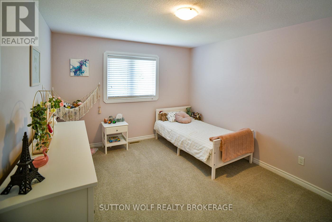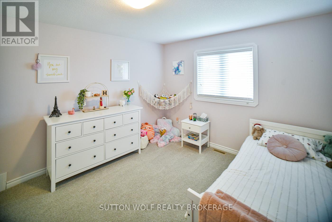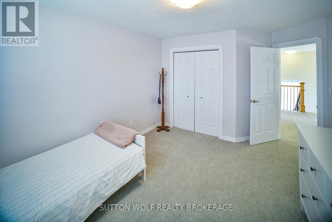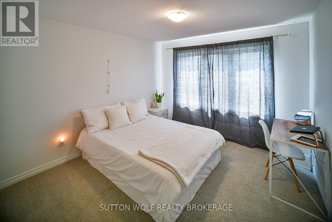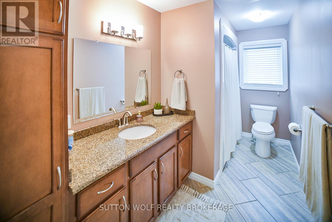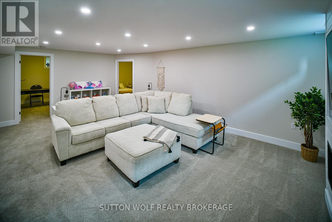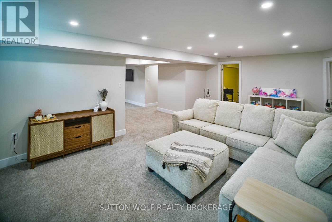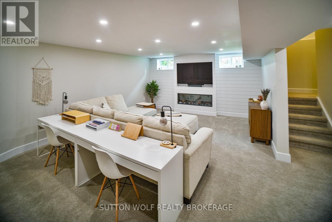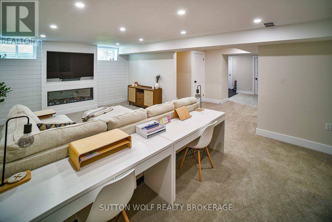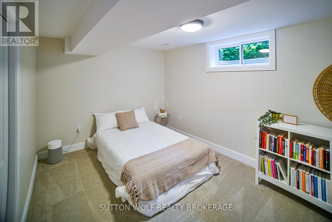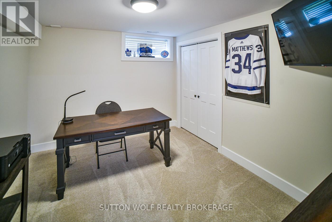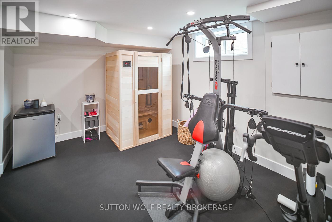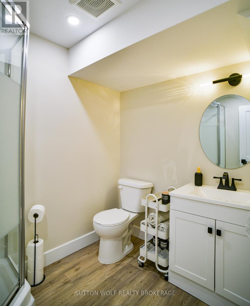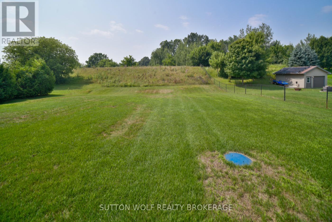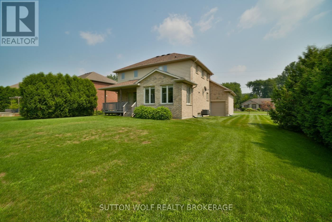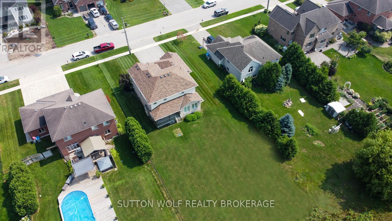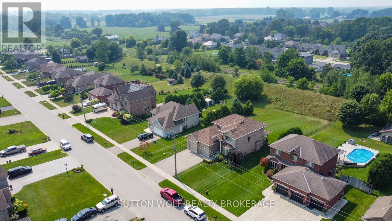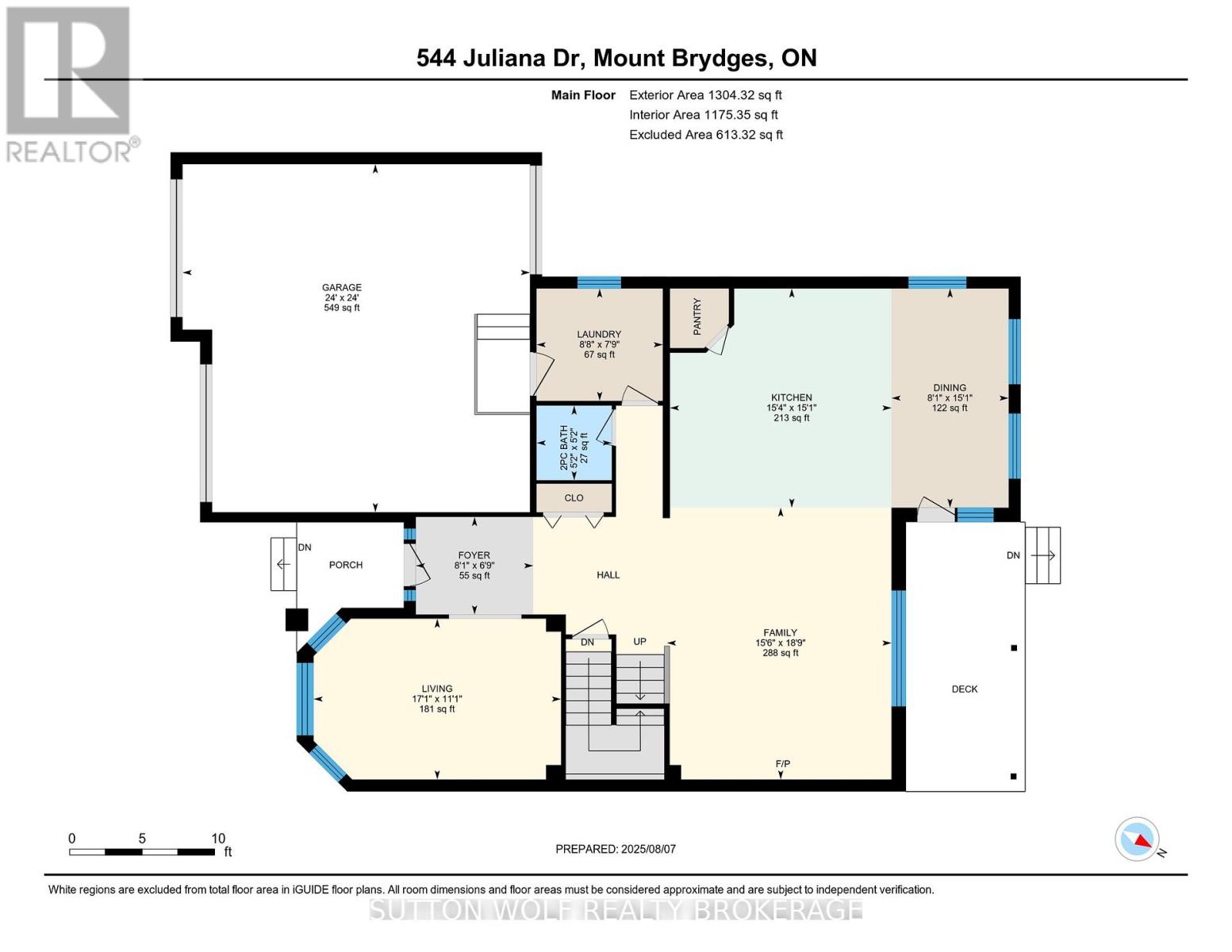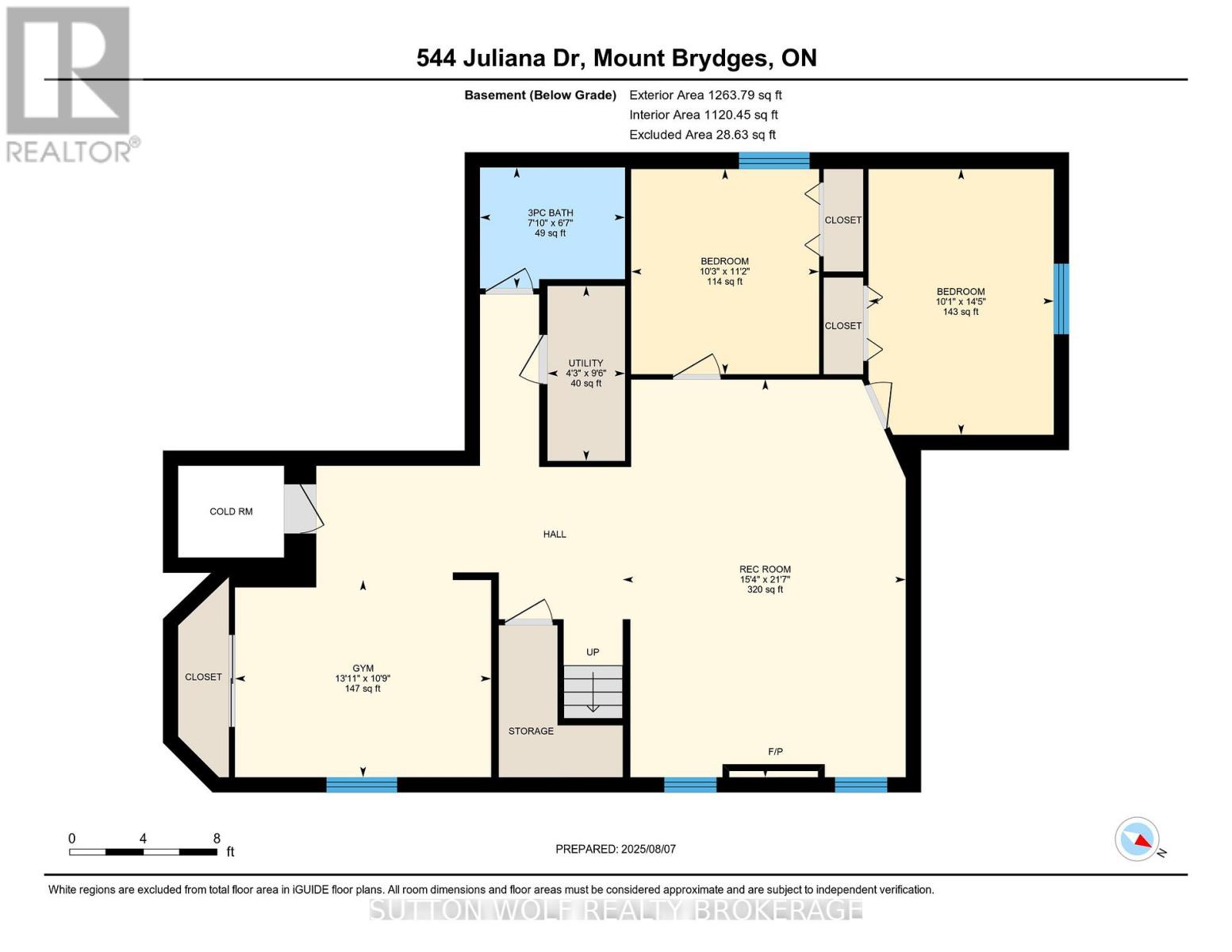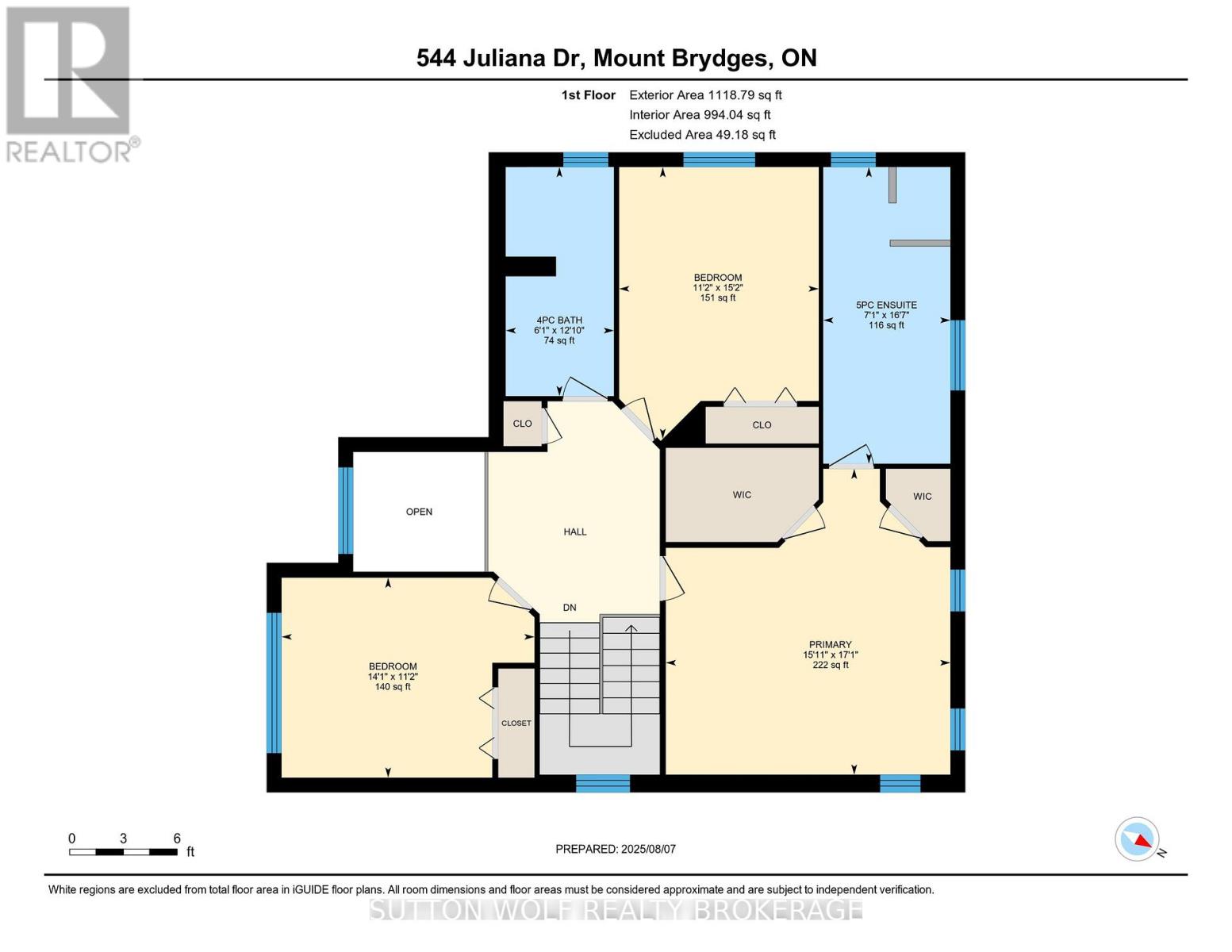5 Bedroom
4 Bathroom
2,000 - 2,500 ft2
Fireplace
Central Air Conditioning
Forced Air
$879,900
Welcome to this spacious and beautiful updated 2- 2-storey home on an impressive 75 x 265 lot! With 3+2 bedrooms and 3.5 bathrooms, this home offers room for the whole family. The open-concept main floor features soaring ceilings, a bright kitchen with access to the covered porch, and a cozy gas fire place in the living room. A dedicated main floor office with custom-built-in cabinetry adds the perfect work-from home space. The recently finished lower level includes a large family room with an electric fireplace, two additional bedrooms, and full bath. Enjoy the convenience of a double car garage with rear overhead door leading to the backyard, ideal for storage toys or accessing the expansive yard. Updates include a new furnace and A/C (2024), roof (2019), and Sandpoint well for outdoor watering. Includes 6 appliances Just move in and enjoy. (id:50976)
Property Details
|
MLS® Number
|
X12329735 |
|
Property Type
|
Single Family |
|
Community Name
|
Mount Brydges |
|
Parking Space Total
|
6 |
Building
|
Bathroom Total
|
4 |
|
Bedrooms Above Ground
|
3 |
|
Bedrooms Below Ground
|
2 |
|
Bedrooms Total
|
5 |
|
Age
|
6 To 15 Years |
|
Amenities
|
Fireplace(s) |
|
Appliances
|
Dishwasher, Dryer, Garage Door Opener, Microwave, Stove, Washer, Window Coverings, Refrigerator |
|
Basement Development
|
Finished |
|
Basement Type
|
N/a (finished) |
|
Construction Style Attachment
|
Detached |
|
Cooling Type
|
Central Air Conditioning |
|
Exterior Finish
|
Brick |
|
Fireplace Present
|
Yes |
|
Fireplace Total
|
2 |
|
Foundation Type
|
Concrete |
|
Half Bath Total
|
1 |
|
Heating Fuel
|
Natural Gas |
|
Heating Type
|
Forced Air |
|
Stories Total
|
2 |
|
Size Interior
|
2,000 - 2,500 Ft2 |
|
Type
|
House |
|
Utility Water
|
Municipal Water |
Parking
Land
|
Acreage
|
No |
|
Sewer
|
Sanitary Sewer |
|
Size Depth
|
265 Ft |
|
Size Frontage
|
75 Ft ,6 In |
|
Size Irregular
|
75.5 X 265 Ft |
|
Size Total Text
|
75.5 X 265 Ft |
Rooms
| Level |
Type |
Length |
Width |
Dimensions |
|
Second Level |
Primary Bedroom |
5.21 m |
4.85 m |
5.21 m x 4.85 m |
|
Second Level |
Bedroom 2 |
3.4 m |
4.31 m |
3.4 m x 4.31 m |
|
Second Level |
Bedroom 3 |
4.63 m |
3.4 m |
4.63 m x 3.4 m |
|
Lower Level |
Bedroom |
4.4 m |
3.07 m |
4.4 m x 3.07 m |
|
Lower Level |
Recreational, Games Room |
6.59 m |
4.69 m |
6.59 m x 4.69 m |
|
Lower Level |
Exercise Room |
3.26 m |
4.24 m |
3.26 m x 4.24 m |
|
Lower Level |
Utility Room |
2.9 m |
1.28 m |
2.9 m x 1.28 m |
|
Lower Level |
Bedroom |
3.4 m |
3.11 m |
3.4 m x 3.11 m |
|
Main Level |
Living Room |
3.39 m |
5.21 m |
3.39 m x 5.21 m |
|
Main Level |
Kitchen |
4.61 m |
4.66 m |
4.61 m x 4.66 m |
|
Main Level |
Dining Room |
4.61 m |
2.46 m |
4.61 m x 2.46 m |
|
Main Level |
Family Room |
5.72 m |
4.73 m |
5.72 m x 4.73 m |
|
Main Level |
Foyer |
2.05 m |
2.47 m |
2.05 m x 2.47 m |
|
Main Level |
Laundry Room |
2.36 m |
2.65 m |
2.36 m x 2.65 m |
Utilities
|
Cable
|
Installed |
|
Electricity
|
Installed |
|
Sewer
|
Installed |
https://www.realtor.ca/real-estate/28701454/544-juliana-drive-strathroy-caradoc-mount-brydges-mount-brydges



