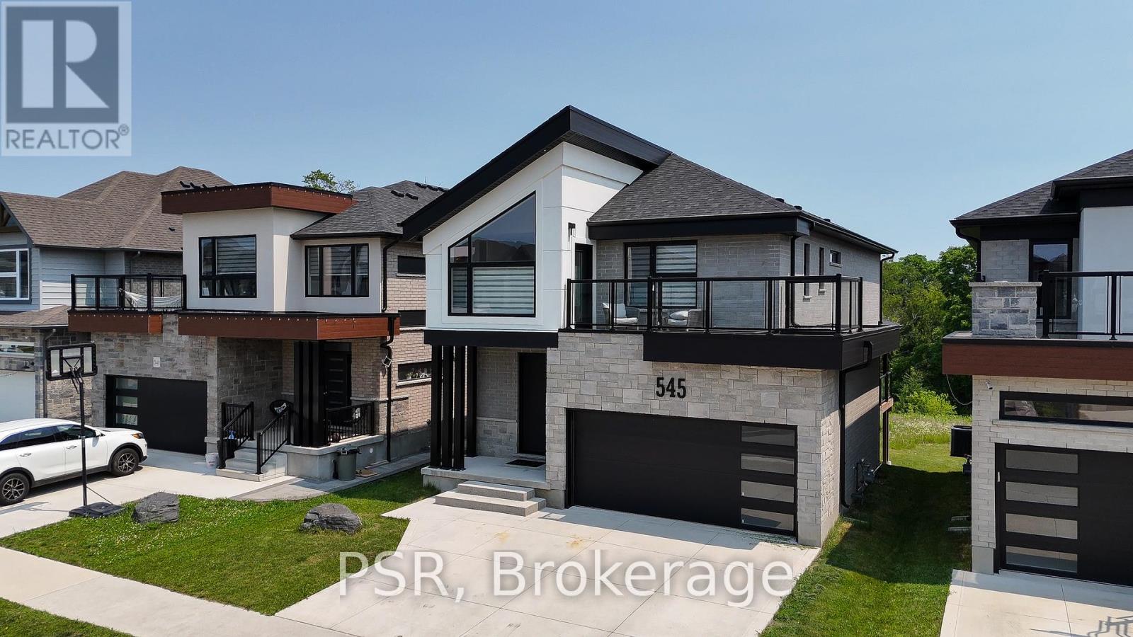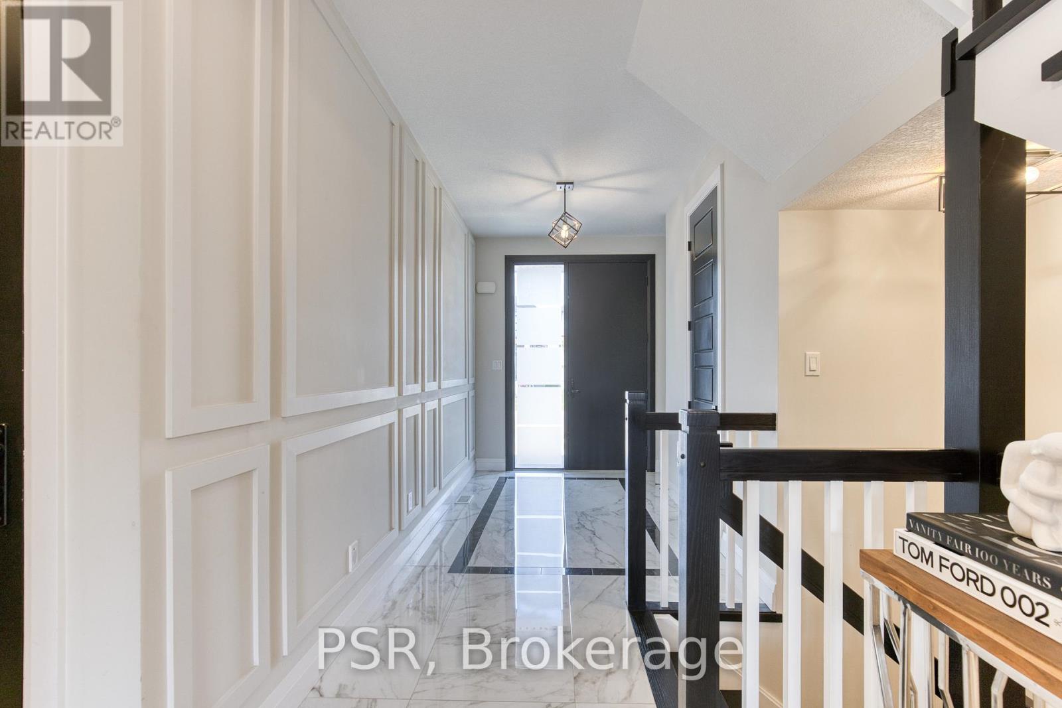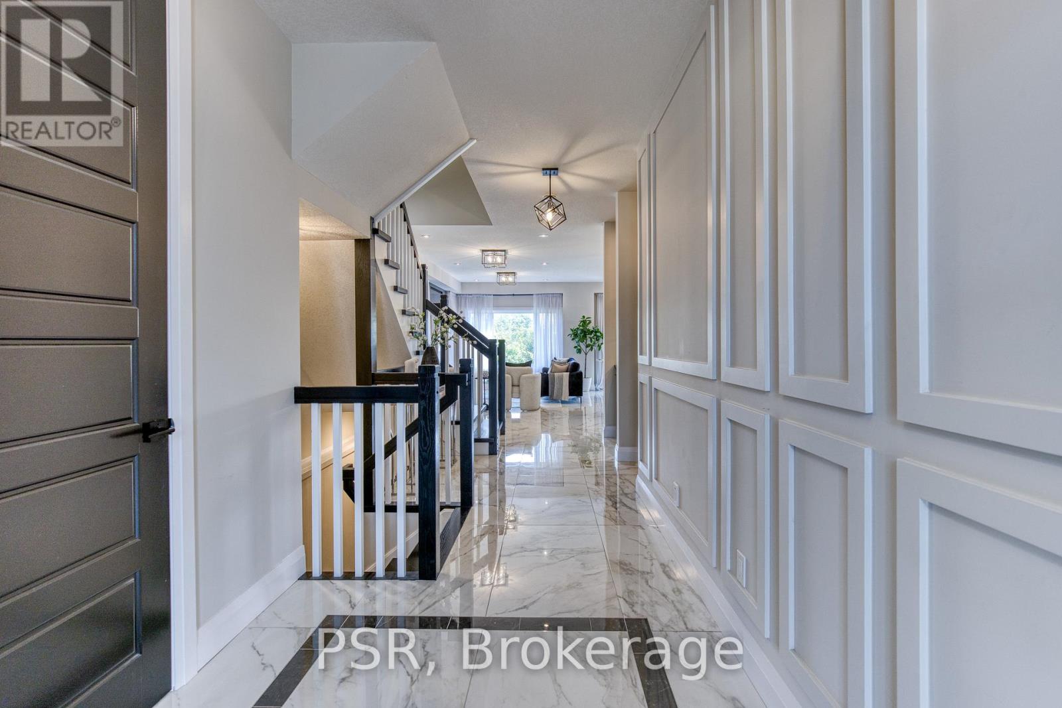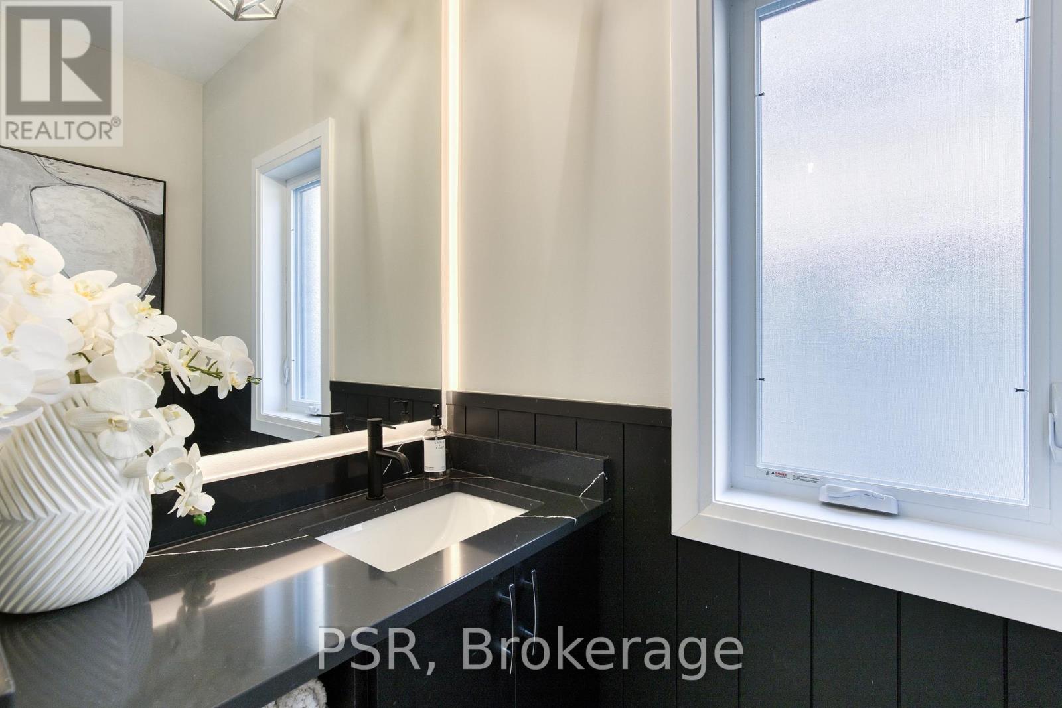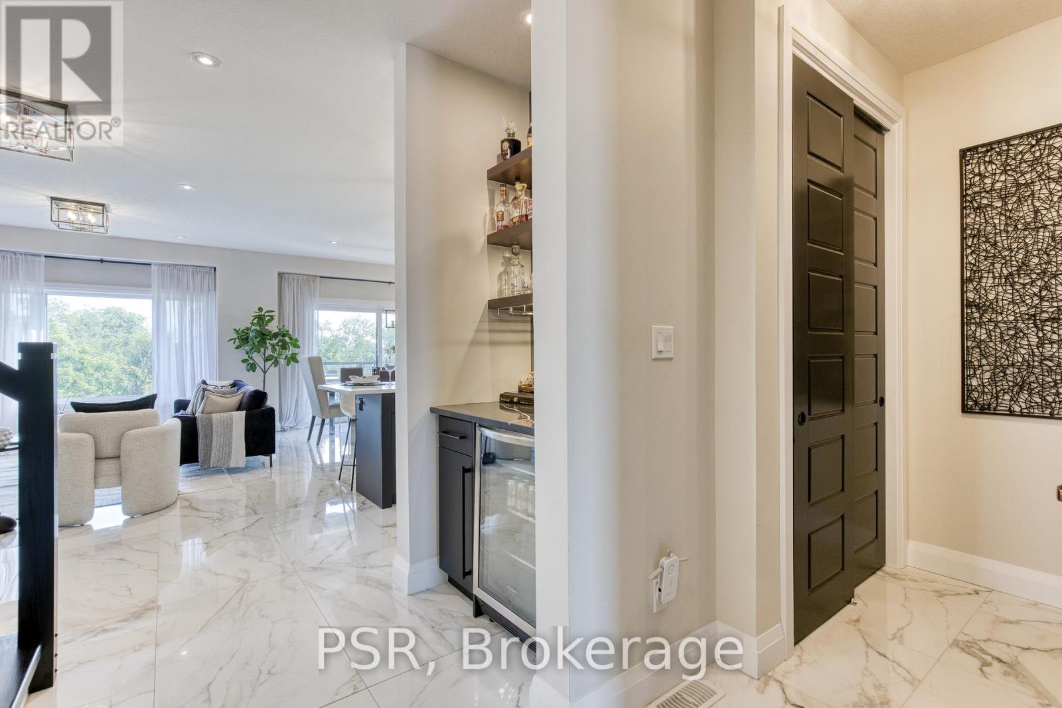3 Bedroom
3 Bathroom
2,000 - 2,500 ft2
Fireplace
Central Air Conditioning
Forced Air
$999,900
OPEN HOUSE: Sunday, July 13th, 2:00 PM - 4:00 PM. Step into sophistication and comfort tin this exceptional, designer-finished home. Perfectly positioned on a quiet crescent, this show-stopping residence is filled with natural light, and showcases high-end finishes at every turn. Form the moment you walk in, the attention to detail and quality craftsmanship are undeniable-this home truly outshines any other home. This carpet-free home features a walkout basement, 9ft ceilings, oversized windows, tiled floors, features walls, and a gas fireplace. The upgraded kitchen offers a bar area and walk-in pantry. Enjoy the all-brick exterior, covered with glass railing, and peaceful views. The primary suite impresses with a private balcony, spa-like ensuite, and walk-in closet that doubles as a dressing room. Minute to Hwy 401, Groh Public School, parks, trails, Pioneer Park Plaza, Costco and more. A truly impressive home for those seeking style, comfort and elevated living. (id:50976)
Property Details
|
MLS® Number
|
X12269245 |
|
Property Type
|
Single Family |
|
Amenities Near By
|
Golf Nearby, Park, Schools |
|
Equipment Type
|
Water Heater |
|
Features
|
Cul-de-sac, Conservation/green Belt, Carpet Free, Sump Pump |
|
Parking Space Total
|
4 |
|
Rental Equipment Type
|
Water Heater |
|
Structure
|
Deck |
Building
|
Bathroom Total
|
3 |
|
Bedrooms Above Ground
|
3 |
|
Bedrooms Total
|
3 |
|
Age
|
0 To 5 Years |
|
Amenities
|
Fireplace(s) |
|
Appliances
|
Garage Door Opener Remote(s), Dishwasher, Garage Door Opener |
|
Basement Development
|
Unfinished |
|
Basement Type
|
Full (unfinished) |
|
Construction Style Attachment
|
Detached |
|
Cooling Type
|
Central Air Conditioning |
|
Exterior Finish
|
Brick |
|
Fireplace Present
|
Yes |
|
Fireplace Total
|
1 |
|
Foundation Type
|
Poured Concrete |
|
Half Bath Total
|
1 |
|
Heating Fuel
|
Natural Gas |
|
Heating Type
|
Forced Air |
|
Stories Total
|
2 |
|
Size Interior
|
2,000 - 2,500 Ft2 |
|
Type
|
House |
|
Utility Water
|
Municipal Water |
Parking
Land
|
Acreage
|
No |
|
Land Amenities
|
Golf Nearby, Park, Schools |
|
Sewer
|
Sanitary Sewer |
|
Size Depth
|
108 Ft ,7 In |
|
Size Frontage
|
40 Ft ,1 In |
|
Size Irregular
|
40.1 X 108.6 Ft |
|
Size Total Text
|
40.1 X 108.6 Ft |
Rooms
| Level |
Type |
Length |
Width |
Dimensions |
|
Second Level |
Laundry Room |
2.44 m |
2.72 m |
2.44 m x 2.72 m |
|
Second Level |
Bedroom |
5.08 m |
3.78 m |
5.08 m x 3.78 m |
|
Second Level |
Bathroom |
4.24 m |
3.51 m |
4.24 m x 3.51 m |
|
Second Level |
Bedroom 2 |
4.75 m |
3.51 m |
4.75 m x 3.51 m |
|
Second Level |
Bedroom 3 |
3.91 m |
3.73 m |
3.91 m x 3.73 m |
|
Second Level |
Bathroom |
3.51 m |
1.52 m |
3.51 m x 1.52 m |
|
Main Level |
Foyer |
3.15 m |
3.33 m |
3.15 m x 3.33 m |
|
Main Level |
Kitchen |
4.11 m |
4.11 m |
4.11 m x 4.11 m |
|
Main Level |
Dining Room |
2.82 m |
4.11 m |
2.82 m x 4.11 m |
|
Main Level |
Great Room |
6.27 m |
3.28 m |
6.27 m x 3.28 m |
https://www.realtor.ca/real-estate/28572518/545-doonwoods-crescent-kitchener



