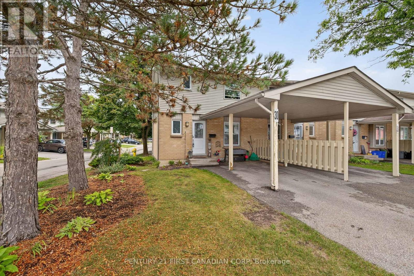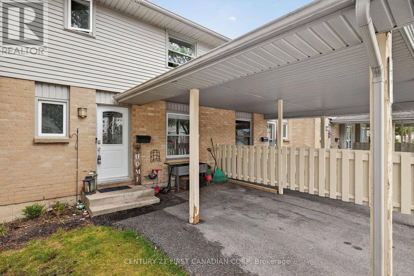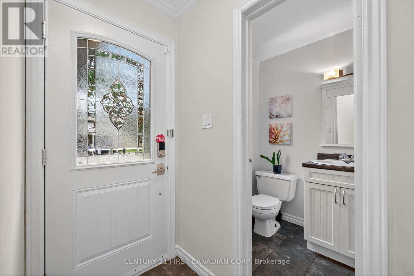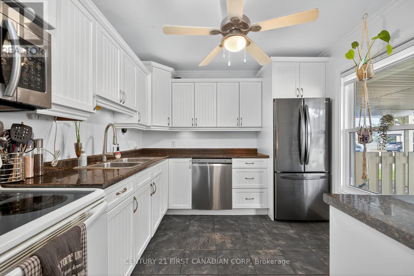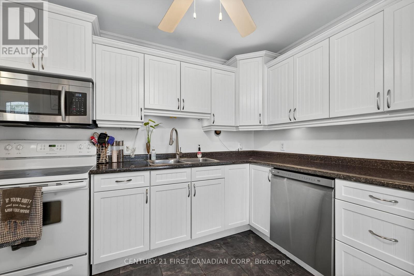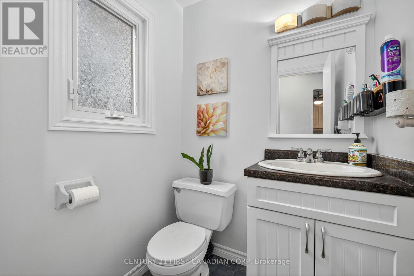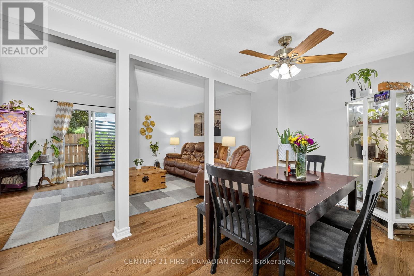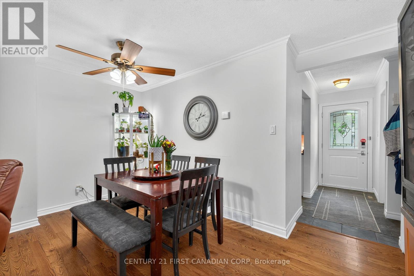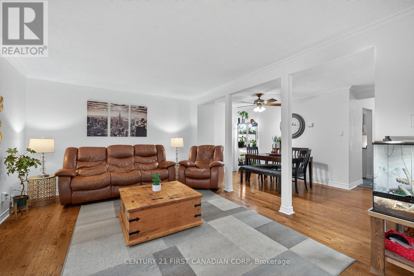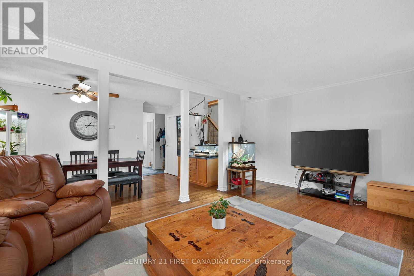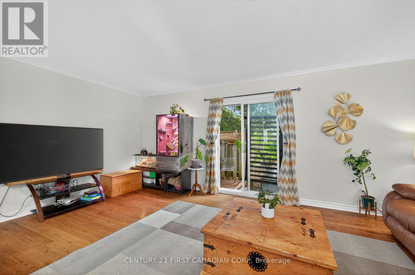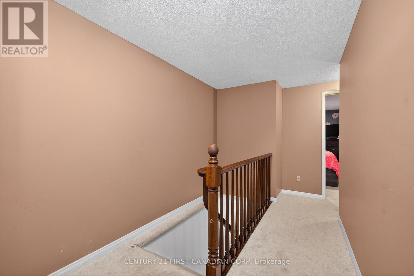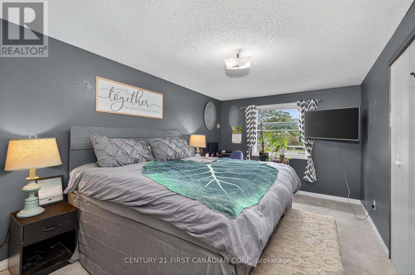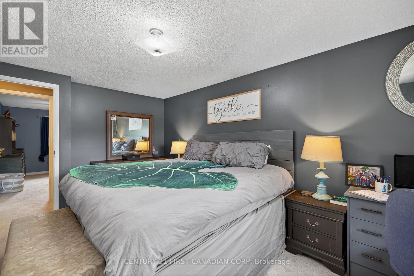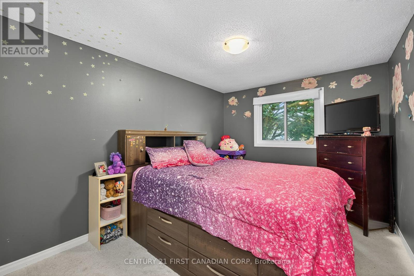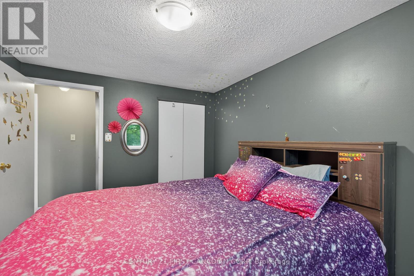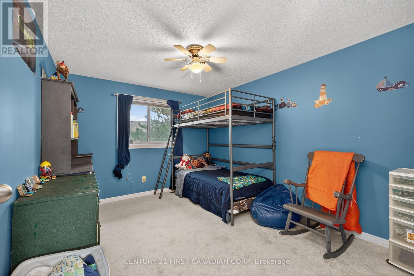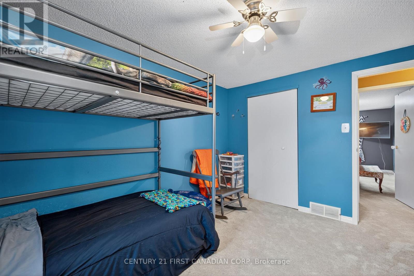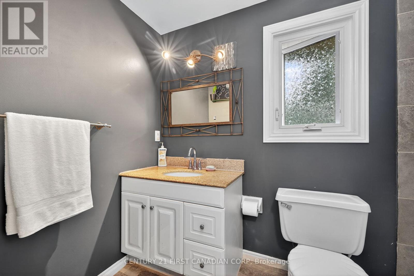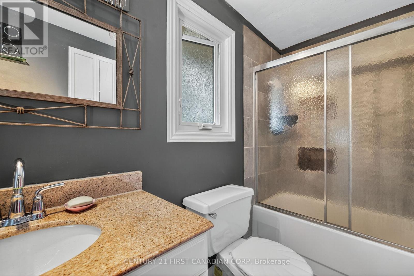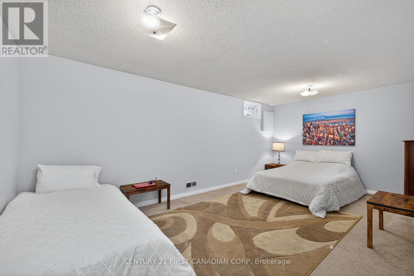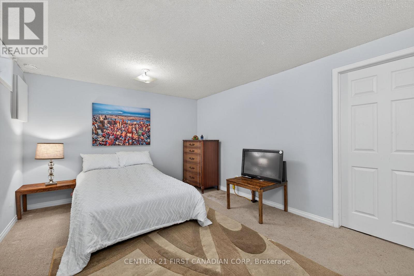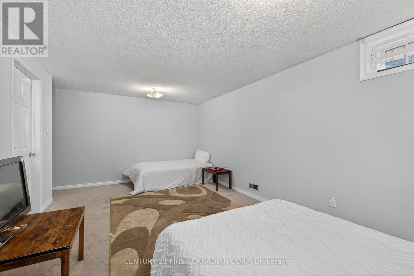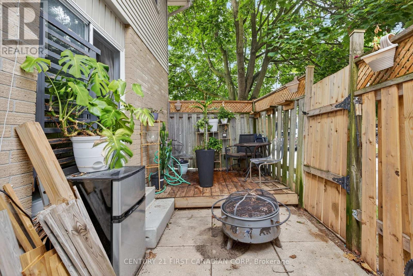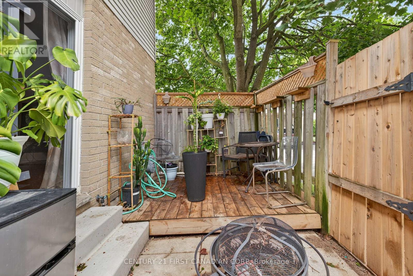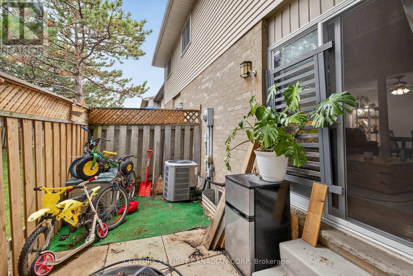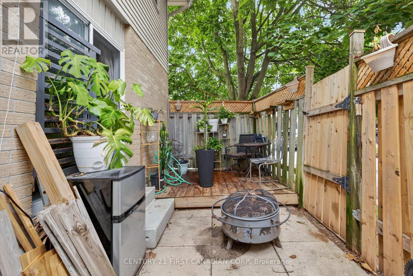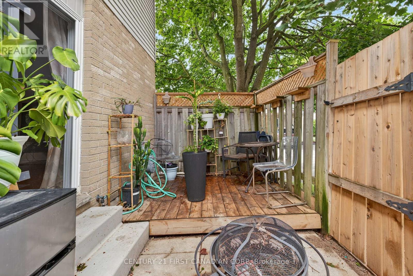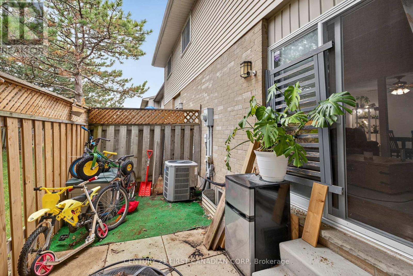3 Bedroom
2 Bathroom
1,000 - 1,199 ft2
Central Air Conditioning
Forced Air
$414,900Maintenance, Insurance, Parking
$357 Monthly
Welcome to 55 Ashley Crescent, Unit 30 a bright and spacious corner townhouse nestled in the desirable White Oaks neighborhood. This well-maintained 3-bedroom, 1.5-bath home features gleaming hardwood floors on the main level, stylish tile in wet areas, and a modern, updated kitchen perfect for everyday living and entertaining. Upstairs, you'll find brand-new carpeting and generously sized bedrooms filled with natural light. The partially finished basement offers a cozy rec room, ideal for a home office, playroom, or extra living space. Enjoy year-round comfort with central heating and A/C, plus the privacy of a fully fenced backyard. Additional perks include low condo fees, a covered carport, and parking for a second vehicle. Conveniently located just minutes from Highway 401, great schools, White Oaks Mall & other great shopping options, and well as all essential amenities. An ideal opportunity for families, first-time buyers, or anyone seeking a move-in-ready home in a fantastic location! (id:50976)
Property Details
|
MLS® Number
|
X12362822 |
|
Property Type
|
Single Family |
|
Community Name
|
South X |
|
Community Features
|
Pet Restrictions |
|
Equipment Type
|
Water Heater |
|
Features
|
Sump Pump |
|
Parking Space Total
|
2 |
|
Rental Equipment Type
|
Water Heater |
Building
|
Bathroom Total
|
2 |
|
Bedrooms Above Ground
|
3 |
|
Bedrooms Total
|
3 |
|
Age
|
31 To 50 Years |
|
Appliances
|
Water Heater, Blinds, Dishwasher, Dryer, Microwave, Range, Stove, Washer, Refrigerator |
|
Basement Development
|
Partially Finished |
|
Basement Type
|
Full (partially Finished) |
|
Cooling Type
|
Central Air Conditioning |
|
Exterior Finish
|
Brick, Vinyl Siding |
|
Flooring Type
|
Tile, Hardwood |
|
Foundation Type
|
Poured Concrete |
|
Half Bath Total
|
1 |
|
Heating Fuel
|
Natural Gas |
|
Heating Type
|
Forced Air |
|
Stories Total
|
2 |
|
Size Interior
|
1,000 - 1,199 Ft2 |
|
Type
|
Row / Townhouse |
Parking
Land
|
Acreage
|
No |
|
Zoning Description
|
R5-4 |
Rooms
| Level |
Type |
Length |
Width |
Dimensions |
|
Basement |
Recreational, Games Room |
7.51 m |
4.11 m |
7.51 m x 4.11 m |
|
Basement |
Utility Room |
7.51 m |
5.79 m |
7.51 m x 5.79 m |
|
Main Level |
Kitchen |
3.55 m |
2.99 m |
3.55 m x 2.99 m |
|
Main Level |
Dining Room |
6.35 m |
2.38 m |
6.35 m x 2.38 m |
|
Main Level |
Living Room |
7.51 m |
2.41 m |
7.51 m x 2.41 m |
|
Upper Level |
Primary Bedroom |
5.38 m |
2.99 m |
5.38 m x 2.99 m |
|
Upper Level |
Bedroom 2 |
4.16 m |
3.02 m |
4.16 m x 3.02 m |
|
Upper Level |
Bedroom 3 |
4.16 m |
3.75 m |
4.16 m x 3.75 m |
https://www.realtor.ca/real-estate/28773347/55-ashley-crescent-london-south-south-x-south-x



