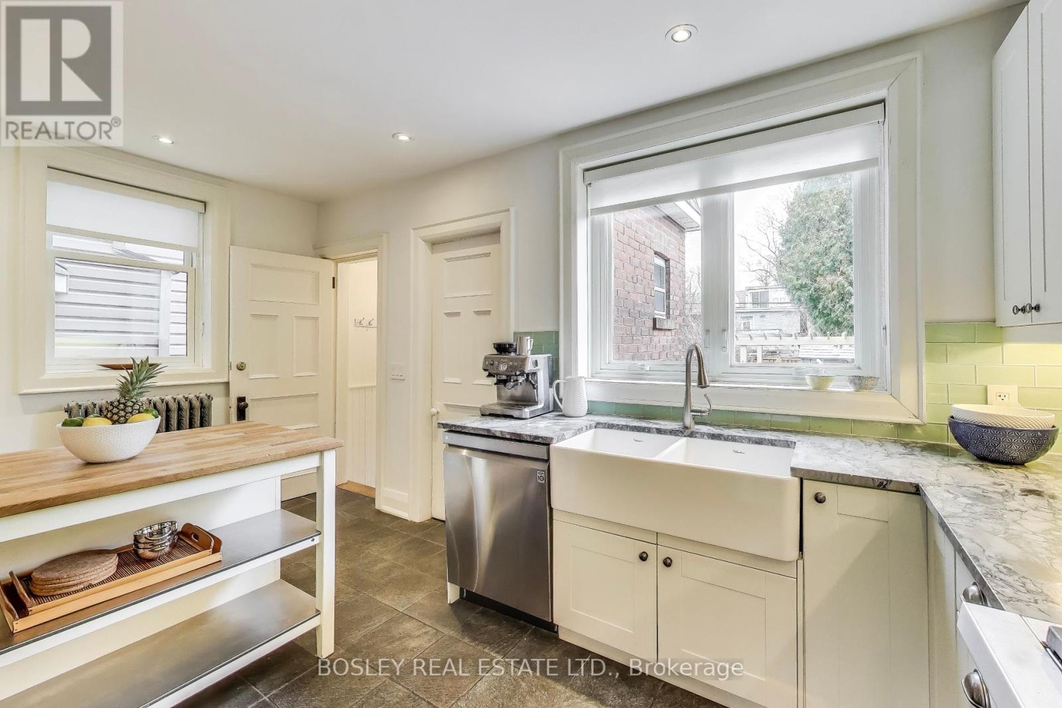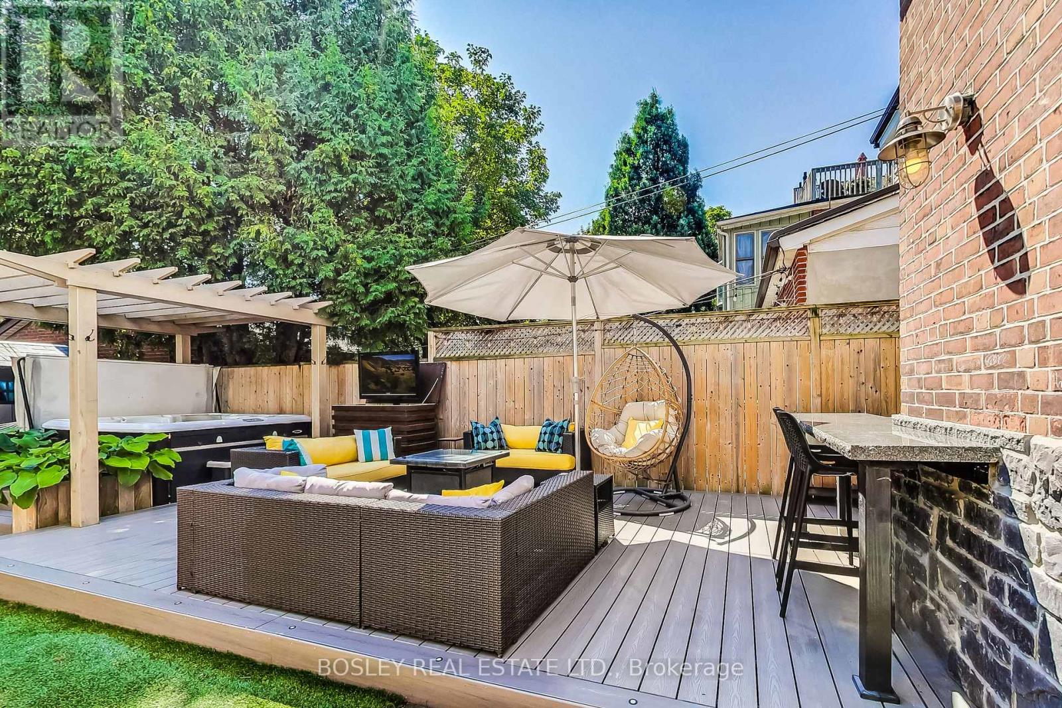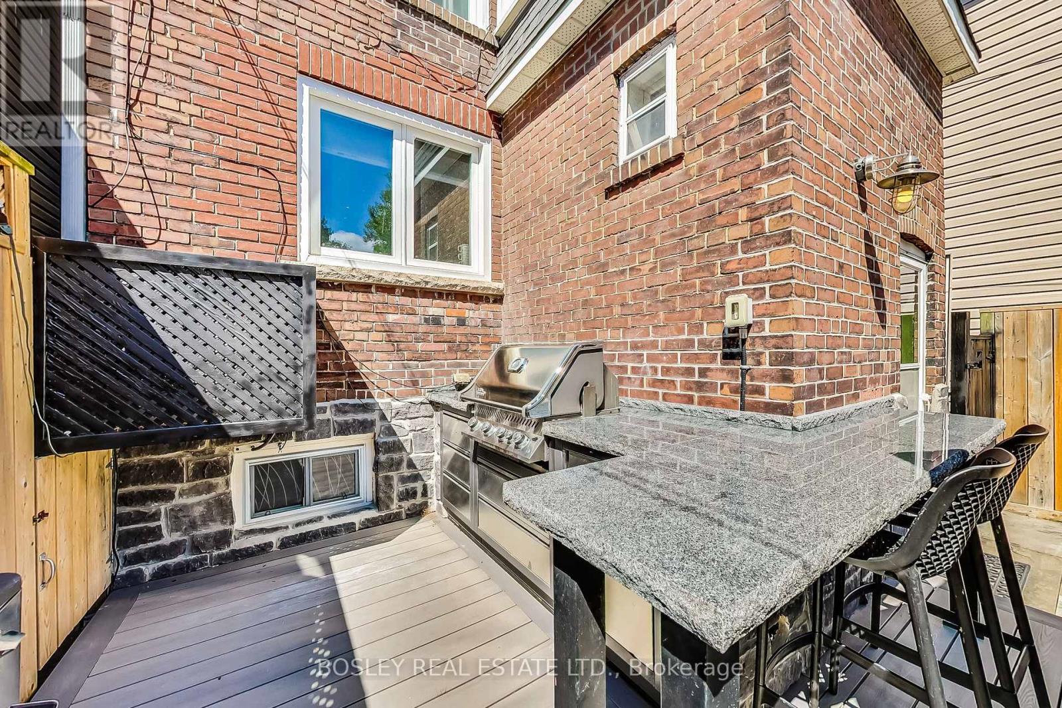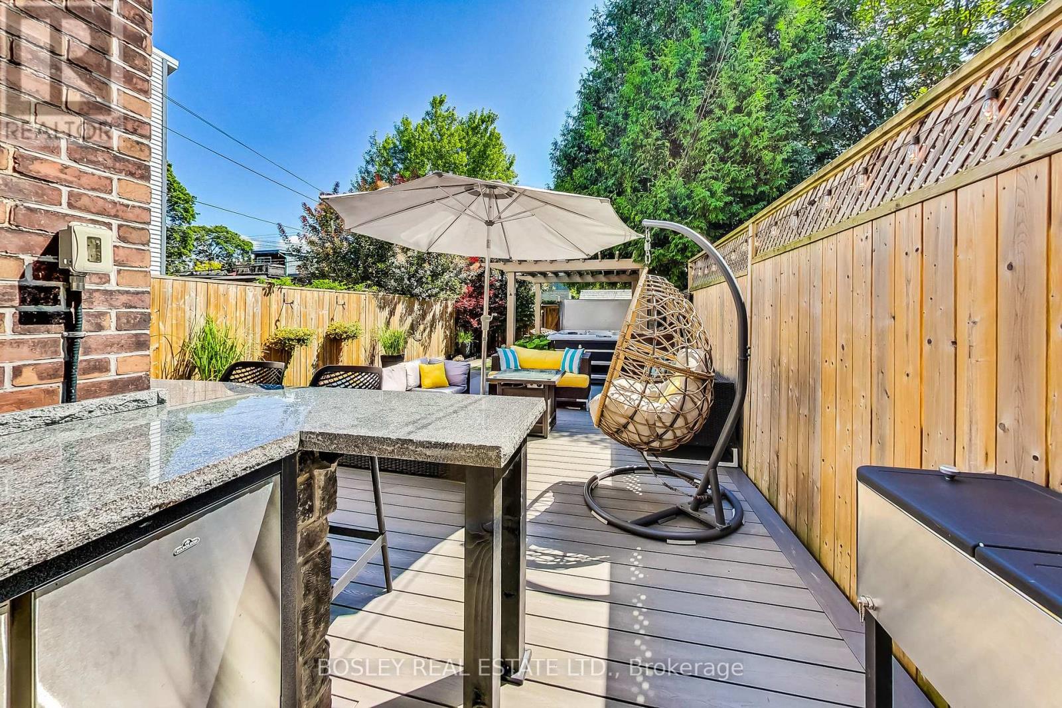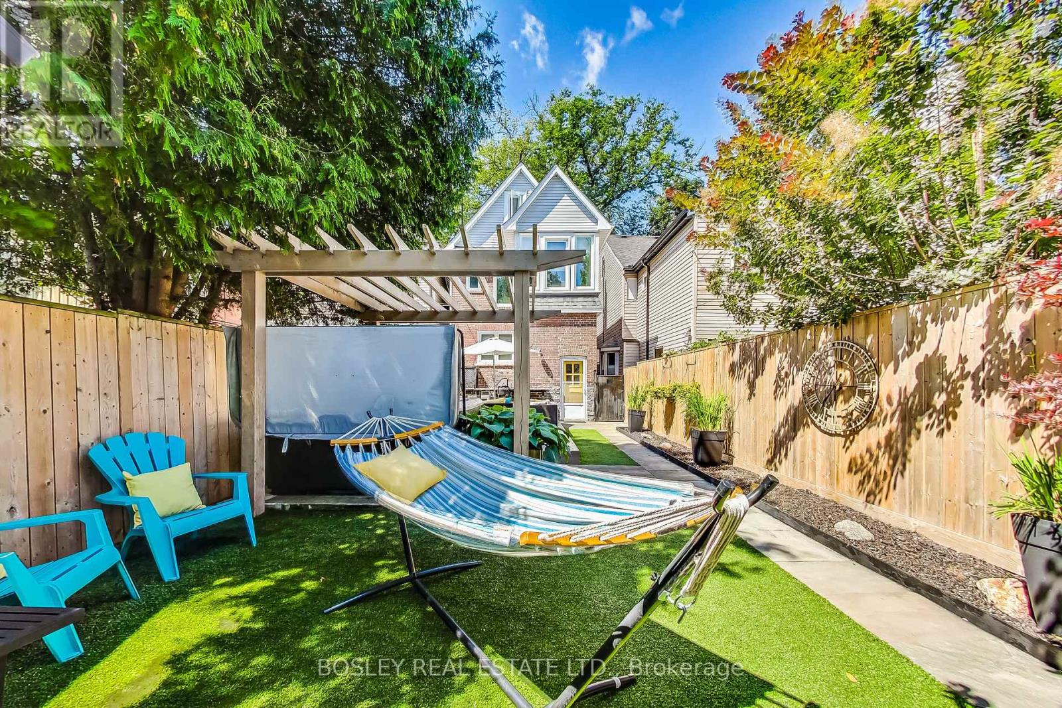5 Bedroom
4 Bathroom
Wall Unit
Hot Water Radiator Heat
Landscaped
$1,829,000
The Grande Dame of Leslieville has arrived! This big, beautiful, detached 4-bed, 4-bath stunner checks every box-and the some-on one of the absolute best streets in the 'hood. Before you even step inside, that picture-perfect front porch will have you dreaming of sunset cocktails and good chats while the city hums around you. Inside? A masterclass in style and function. Thoughtful renos throughout, including a massive spa-like bath on the second floor (seriously, it's a showstopper), plus a dreamy primary ensuite. The lower level is set up for whatever you need-nanny suite, teenager lair, guest retreat. Cozy heated kitchen floors make winter mornings infinitely better. And out back? A fully loaded, low-maintenance oasis: built-in BBQ, granite prep space, pergola-covered hot hub, and two-car parking via a sleek interlocking walkway. All this plus steps to Leslieville's best coffee, breweries, restaurants, and shops? Yeah, you're gonna fall hard for this one. (id:50976)
Open House
This property has open houses!
Starts at:
12:00 pm
Ends at:
1:00 pm
Starts at:
2:00 pm
Ends at:
4:00 pm
Property Details
|
MLS® Number
|
E12056056 |
|
Property Type
|
Single Family |
|
Community Name
|
South Riverdale |
|
Amenities Near By
|
Park, Public Transit, Schools |
|
Community Features
|
Community Centre |
|
Features
|
Flat Site, Lane, Sump Pump |
|
Parking Space Total
|
2 |
|
Structure
|
Porch, Shed |
Building
|
Bathroom Total
|
4 |
|
Bedrooms Above Ground
|
4 |
|
Bedrooms Below Ground
|
1 |
|
Bedrooms Total
|
5 |
|
Age
|
100+ Years |
|
Appliances
|
Hot Tub, Water Heater, Dishwasher, Freezer, Stove, Washer, Window Coverings, Refrigerator |
|
Basement Development
|
Finished |
|
Basement Features
|
Walk Out |
|
Basement Type
|
Full (finished) |
|
Construction Style Attachment
|
Detached |
|
Cooling Type
|
Wall Unit |
|
Exterior Finish
|
Brick |
|
Fire Protection
|
Smoke Detectors |
|
Flooring Type
|
Hardwood, Laminate, Tile, Wood |
|
Foundation Type
|
Brick |
|
Half Bath Total
|
1 |
|
Heating Fuel
|
Natural Gas |
|
Heating Type
|
Hot Water Radiator Heat |
|
Stories Total
|
3 |
|
Type
|
House |
|
Utility Water
|
Municipal Water |
Parking
Land
|
Acreage
|
No |
|
Fence Type
|
Fenced Yard |
|
Land Amenities
|
Park, Public Transit, Schools |
|
Landscape Features
|
Landscaped |
|
Sewer
|
Sanitary Sewer |
|
Size Depth
|
120 Ft ,3 In |
|
Size Frontage
|
22 Ft |
|
Size Irregular
|
22 X 120.25 Ft |
|
Size Total Text
|
22 X 120.25 Ft |
Rooms
| Level |
Type |
Length |
Width |
Dimensions |
|
Second Level |
Primary Bedroom |
3.4 m |
4 m |
3.4 m x 4 m |
|
Second Level |
Bathroom |
|
|
Measurements not available |
|
Second Level |
Bedroom 2 |
5 m |
3.5 m |
5 m x 3.5 m |
|
Third Level |
Bedroom 3 |
3.3 m |
4.8 m |
3.3 m x 4.8 m |
|
Third Level |
Bedroom 4 |
3.2 m |
5.1 m |
3.2 m x 5.1 m |
|
Lower Level |
Recreational, Games Room |
4.5 m |
8 m |
4.5 m x 8 m |
|
Lower Level |
Bedroom 5 |
|
|
Measurements not available |
|
Lower Level |
Laundry Room |
2.2 m |
1.8 m |
2.2 m x 1.8 m |
|
Main Level |
Foyer |
1.2 m |
3.8 m |
1.2 m x 3.8 m |
|
Main Level |
Living Room |
3.5 m |
3.1 m |
3.5 m x 3.1 m |
|
Main Level |
Dining Room |
3.1 m |
3.3 m |
3.1 m x 3.3 m |
|
Main Level |
Kitchen |
4.8 m |
3.4 m |
4.8 m x 3.4 m |
https://www.realtor.ca/real-estate/28106805/55-brooklyn-avenue-toronto-south-riverdale-south-riverdale















