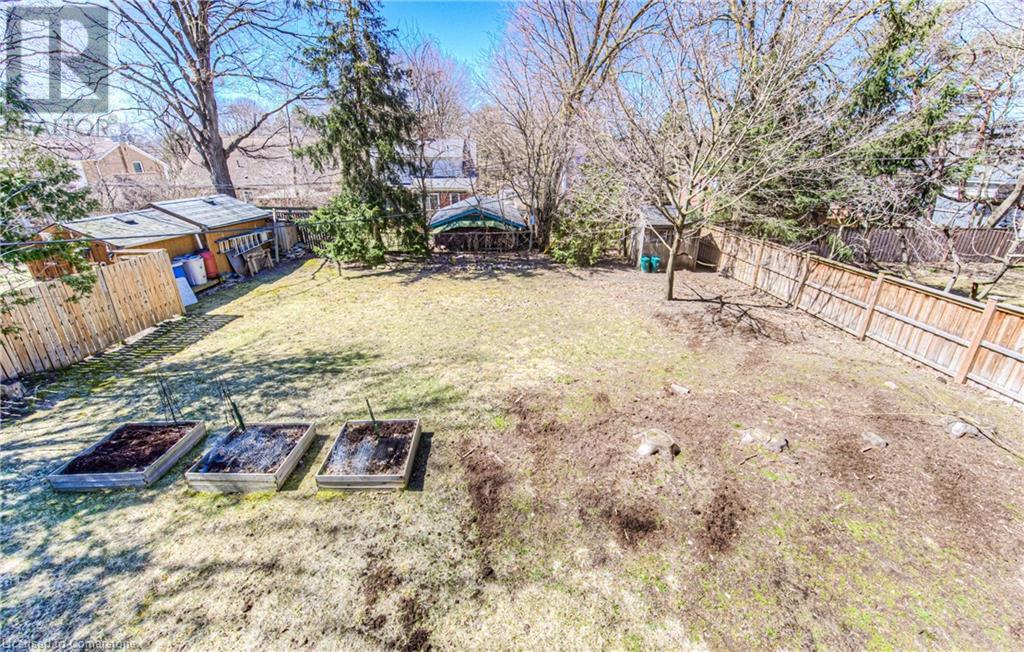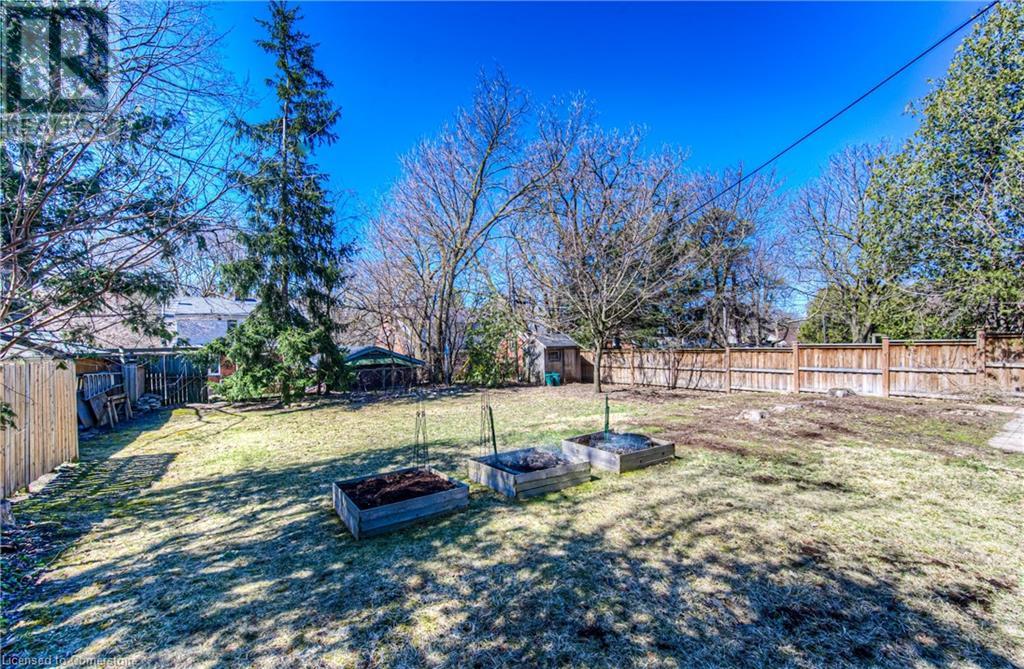4 Bedroom
2 Bathroom
1,829 ft2
Bungalow
Fireplace
Central Air Conditioning
Forced Air
Landscaped
$800,000
STUNNING WALK-OUT bungalow nestled in the heart of Uptown Waterloo! This gorgeous 4-bedroom, 2-bathroom home sits on an exceptionally large lot, offering rare outdoor space in a prime location. This home features executive finishes that include luxury flooring, a kitchen that leads to an upper deck, and tons of natural light. With a walk-out basement and easy access to nearby trails, it's perfect for nature lovers and those who enjoy an active lifestyle. Just minutes to the University of Waterloo, major highways, shopping, and amenities, this property blends comfort, convenience, and charm. Located on a lovely, quiet street, this home is ideal for families, professionals, or savvy investors looking for a central, walkable neighbourhood. Don’t miss this Uptown gem! (id:50976)
Property Details
|
MLS® Number
|
40717013 |
|
Property Type
|
Single Family |
|
Amenities Near By
|
Hospital, Park, Place Of Worship, Schools, Shopping |
|
Community Features
|
High Traffic Area, Community Centre |
|
Equipment Type
|
None |
|
Features
|
Cul-de-sac, Conservation/green Belt, Paved Driveway |
|
Parking Space Total
|
3 |
|
Rental Equipment Type
|
None |
|
Structure
|
Porch |
Building
|
Bathroom Total
|
2 |
|
Bedrooms Above Ground
|
3 |
|
Bedrooms Below Ground
|
1 |
|
Bedrooms Total
|
4 |
|
Appliances
|
Dishwasher, Dryer, Refrigerator, Stove, Washer |
|
Architectural Style
|
Bungalow |
|
Basement Development
|
Finished |
|
Basement Type
|
Full (finished) |
|
Constructed Date
|
1955 |
|
Construction Material
|
Wood Frame |
|
Construction Style Attachment
|
Detached |
|
Cooling Type
|
Central Air Conditioning |
|
Exterior Finish
|
Brick, Wood |
|
Fireplace Fuel
|
Wood |
|
Fireplace Present
|
Yes |
|
Fireplace Total
|
1 |
|
Fireplace Type
|
Other - See Remarks |
|
Foundation Type
|
Poured Concrete |
|
Heating Fuel
|
Natural Gas |
|
Heating Type
|
Forced Air |
|
Stories Total
|
1 |
|
Size Interior
|
1,829 Ft2 |
|
Type
|
House |
|
Utility Water
|
Municipal Water |
Parking
Land
|
Access Type
|
Highway Access, Highway Nearby |
|
Acreage
|
No |
|
Land Amenities
|
Hospital, Park, Place Of Worship, Schools, Shopping |
|
Landscape Features
|
Landscaped |
|
Sewer
|
Municipal Sewage System |
|
Size Depth
|
138 Ft |
|
Size Frontage
|
62 Ft |
|
Size Total Text
|
Under 1/2 Acre |
|
Zoning Description
|
R1 |
Rooms
| Level |
Type |
Length |
Width |
Dimensions |
|
Basement |
Utility Room |
|
|
11'5'' x 22'3'' |
|
Basement |
Recreation Room |
|
|
10'8'' x 24'10'' |
|
Basement |
Bedroom |
|
|
10'8'' x 11'2'' |
|
Basement |
3pc Bathroom |
|
|
Measurements not available |
|
Main Level |
Primary Bedroom |
|
|
12'8'' x 9'9'' |
|
Main Level |
Living Room |
|
|
14'9'' x 14'8'' |
|
Main Level |
Kitchen |
|
|
8'9'' x 8'11'' |
|
Main Level |
Dining Room |
|
|
9'1'' x 8'9'' |
|
Main Level |
Bedroom |
|
|
9'2'' x 8'5'' |
|
Main Level |
Bedroom |
|
|
8'2'' x 13'3'' |
|
Main Level |
4pc Bathroom |
|
|
Measurements not available |
https://www.realtor.ca/real-estate/28188559/55-cardinal-crescent-s-waterloo










































