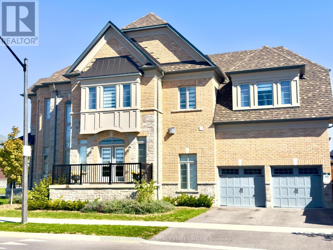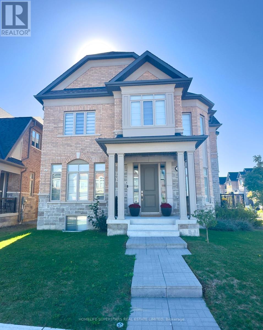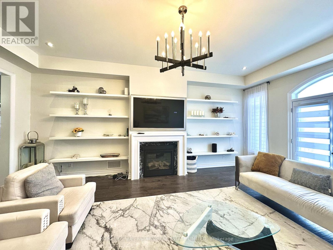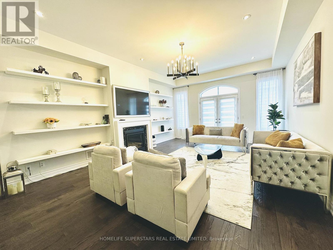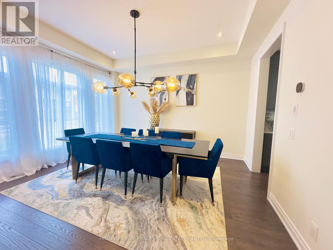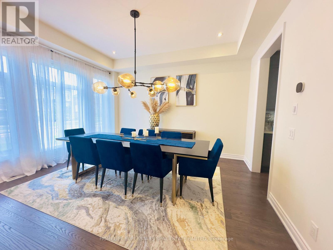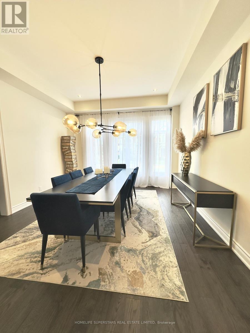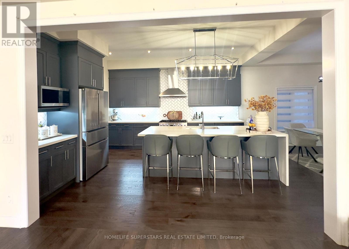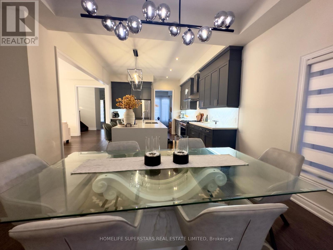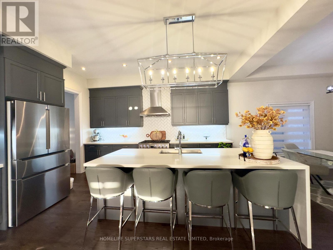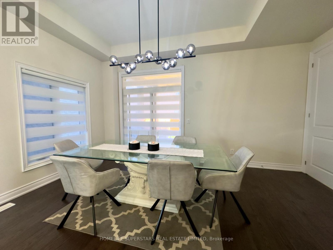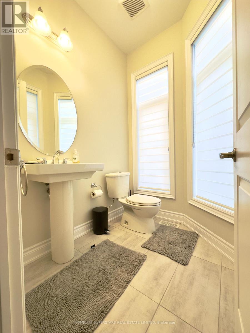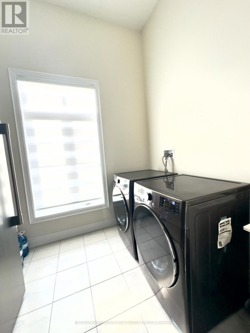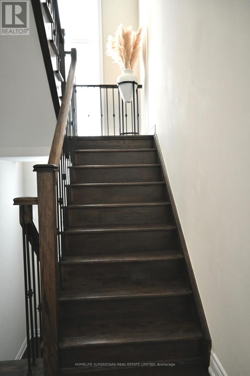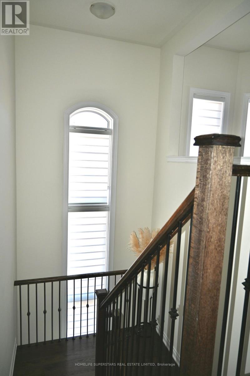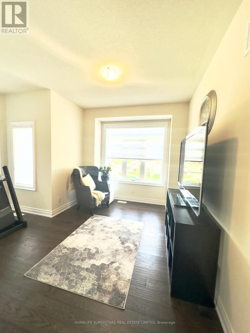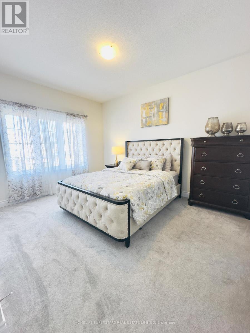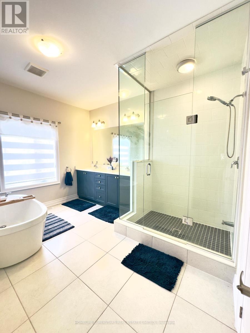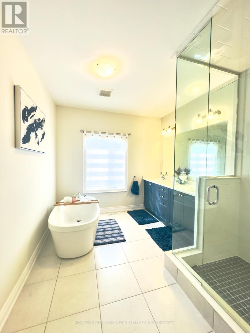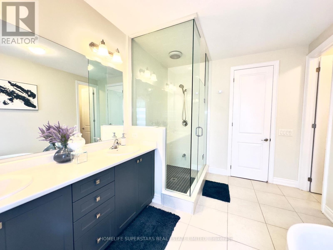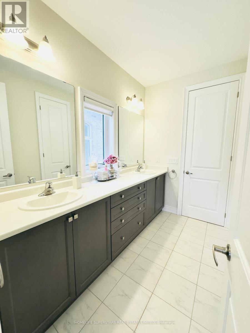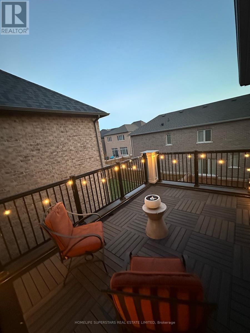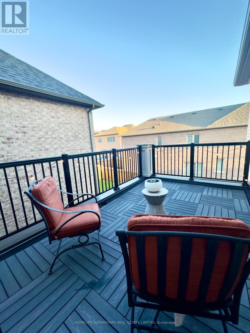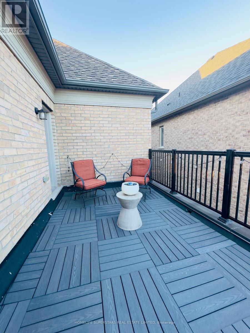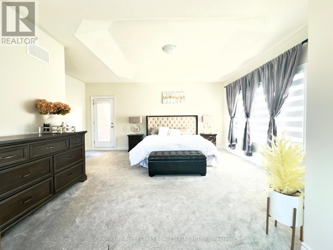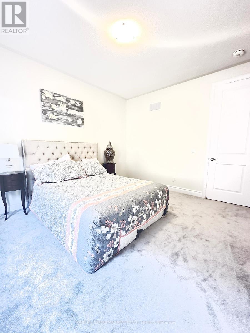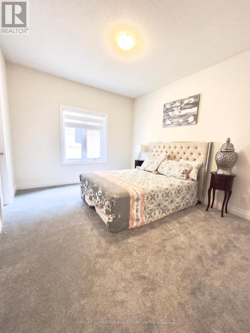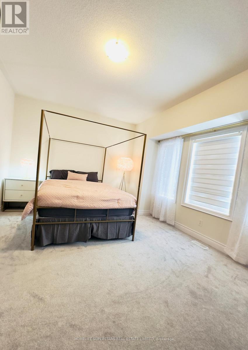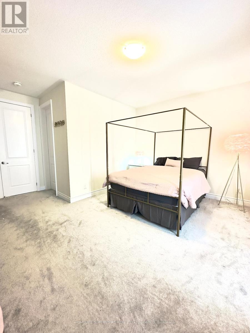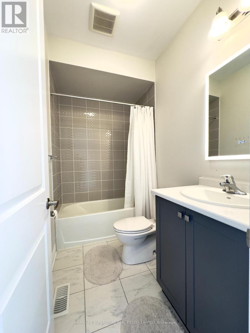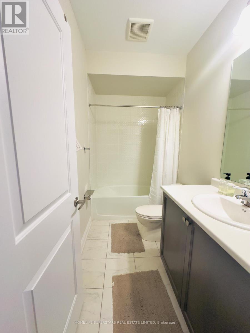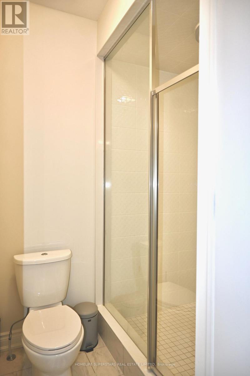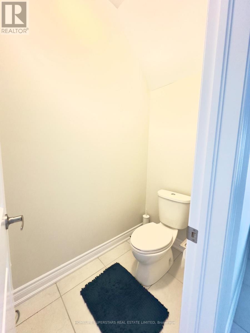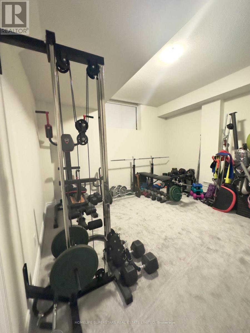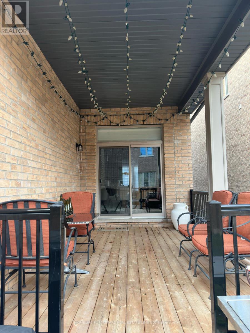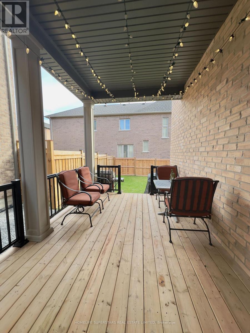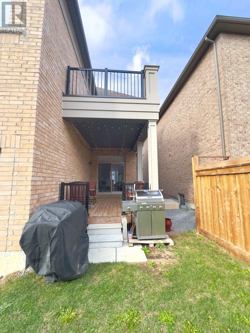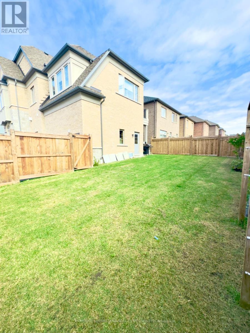5 Bedroom
5 Bathroom
3,000 - 3,500 ft2
Fireplace
Central Air Conditioning
Forced Air
$1,749,990
Welcome to this luxurious modern contemporary masterpiece, just over 3 years, Features include a spacious open-concept main floor with hardwood throughout, 10 feet ceilings. The chef-inspired kitchen boasts quartz countertops, extended cabinetry, stylish backsplash, a large island - ideal for entertaining upgraded stainless-steel appliances & monogram stove (Gas/Electric). The Second Floor Boasts Four Generously Sized Bedrooms and a study that can be converted into a fifth Bedroom. The Primary Bedroom Is A Luxurious Retreat, Featuring A Coffered Ceiling, A Spa-like 5-piece Ensuite, And A Spacious Walk-in Closet. Ecobee Thermostat, 2 Cold Cellars, Whole House Surge Protector, 200 Amps, Built in Sound System in Basement, Wiring for Projector, House Monitoring System, Located Minutes From Top-rated Schools, Parks, Trails, Thermea Spa Village, Walmart, Shopping, Dining, And With Easy Access To Highways 412, 407, And 401, This Home Truly Offers An Exceptional Lifestyle In One Of Whitby's Most Desirable Neighborhoods. (id:50976)
Property Details
|
MLS® Number
|
E12506076 |
|
Property Type
|
Single Family |
|
Community Name
|
Rural Whitby |
|
Equipment Type
|
Water Heater, Water Softener |
|
Parking Space Total
|
4 |
|
Rental Equipment Type
|
Water Heater, Water Softener |
Building
|
Bathroom Total
|
5 |
|
Bedrooms Above Ground
|
4 |
|
Bedrooms Below Ground
|
1 |
|
Bedrooms Total
|
5 |
|
Age
|
0 To 5 Years |
|
Appliances
|
Garage Door Opener Remote(s), Water Softener, Dishwasher, Dryer, Hood Fan, Stove, Washer, Window Coverings, Refrigerator |
|
Basement Development
|
Partially Finished |
|
Basement Type
|
N/a (partially Finished) |
|
Construction Style Attachment
|
Detached |
|
Cooling Type
|
Central Air Conditioning |
|
Exterior Finish
|
Brick |
|
Fireplace Present
|
Yes |
|
Flooring Type
|
Hardwood, Carpeted, Ceramic |
|
Foundation Type
|
Concrete |
|
Half Bath Total
|
1 |
|
Heating Fuel
|
Natural Gas |
|
Heating Type
|
Forced Air |
|
Stories Total
|
2 |
|
Size Interior
|
3,000 - 3,500 Ft2 |
|
Type
|
House |
|
Utility Water
|
Municipal Water |
Parking
Land
|
Acreage
|
No |
|
Sewer
|
Sanitary Sewer |
|
Size Depth
|
110 Ft |
|
Size Frontage
|
45 Ft |
|
Size Irregular
|
45 X 110 Ft |
|
Size Total Text
|
45 X 110 Ft |
Rooms
| Level |
Type |
Length |
Width |
Dimensions |
|
Second Level |
Primary Bedroom |
5.79 m |
5.73 m |
5.79 m x 5.73 m |
|
Second Level |
Bedroom 2 |
3.96 m |
3.35 m |
3.96 m x 3.35 m |
|
Second Level |
Bedroom 3 |
3.07 m |
4.08 m |
3.07 m x 4.08 m |
|
Second Level |
Bedroom 4 |
3.35 m |
4.57 m |
3.35 m x 4.57 m |
|
Second Level |
Study |
2.93 m |
3.5 m |
2.93 m x 3.5 m |
|
Basement |
Family Room |
3.93 m |
7.59 m |
3.93 m x 7.59 m |
|
Basement |
Bedroom 5 |
3.93 m |
4.15 m |
3.93 m x 4.15 m |
|
Main Level |
Great Room |
6.58 m |
4.57 m |
6.58 m x 4.57 m |
|
Main Level |
Dining Room |
4 m |
4.57 m |
4 m x 4.57 m |
|
Main Level |
Kitchen |
4 m |
4.57 m |
4 m x 4.57 m |
|
Main Level |
Eating Area |
4.88 m |
2.93 m |
4.88 m x 2.93 m |
https://www.realtor.ca/real-estate/29063895/55-christine-elliott-avenue-whitby-rural-whitby



