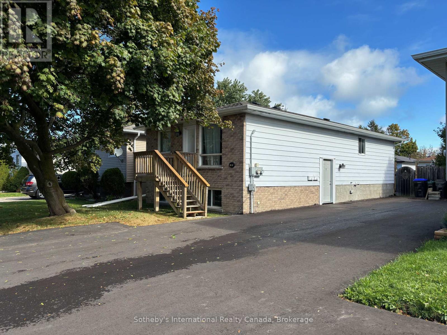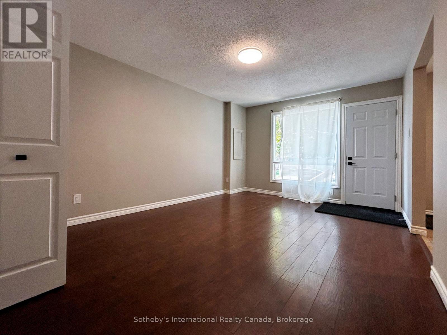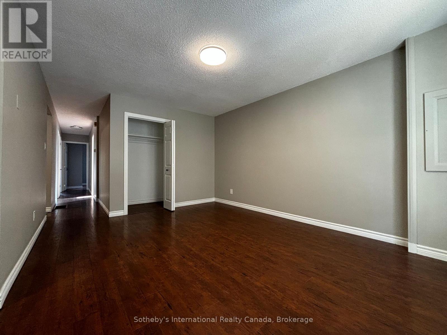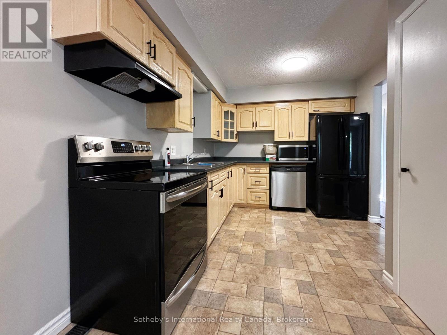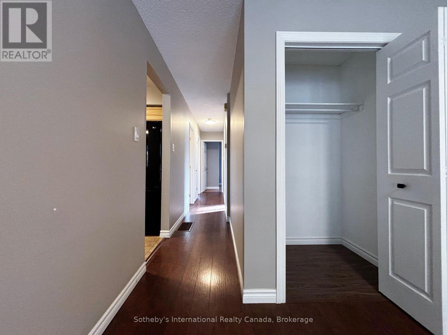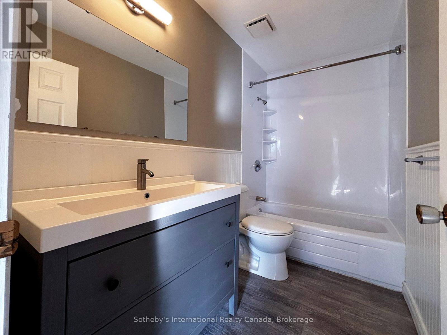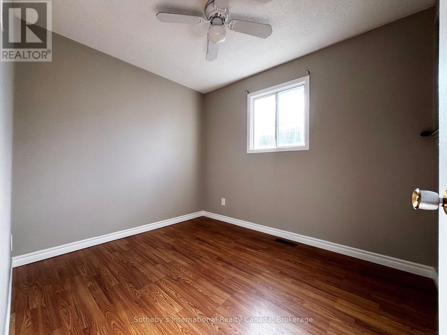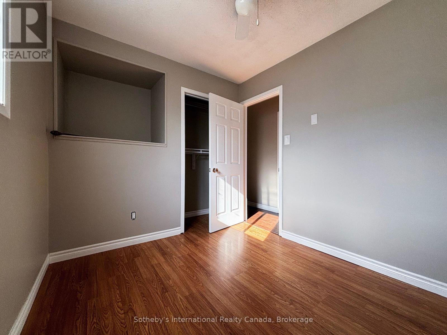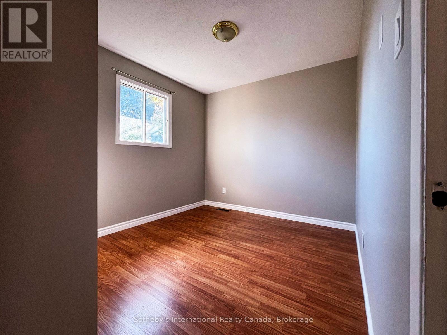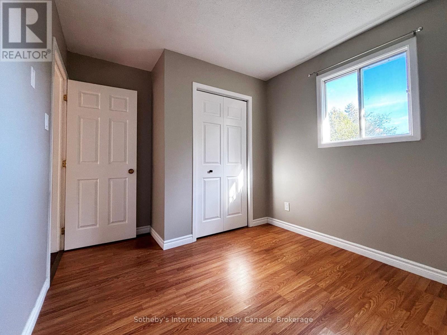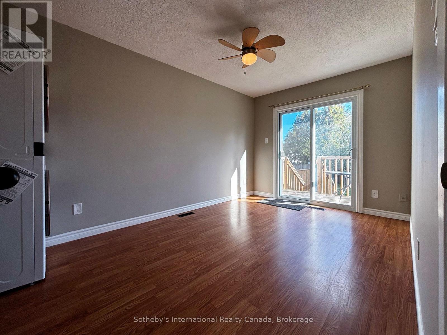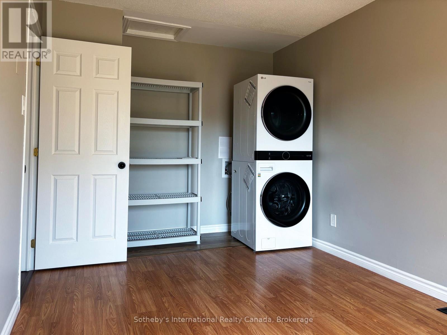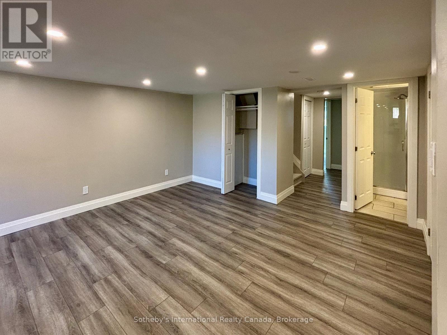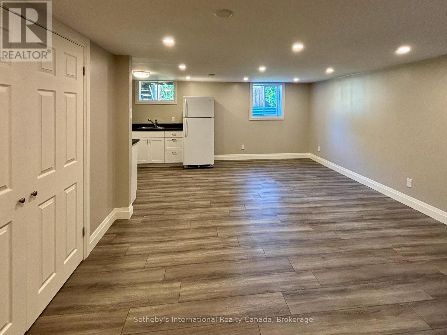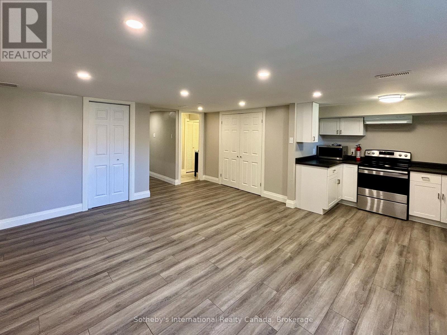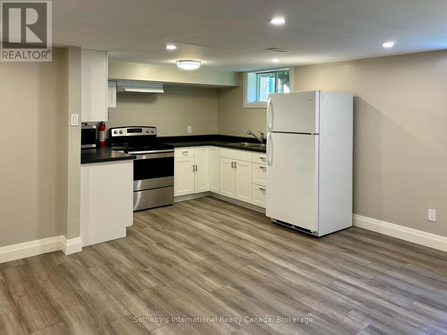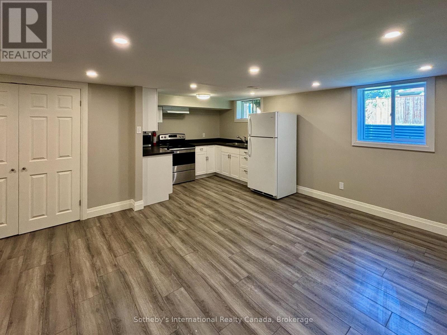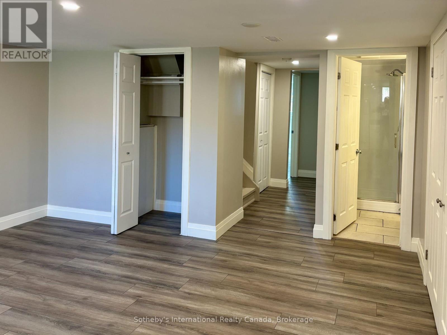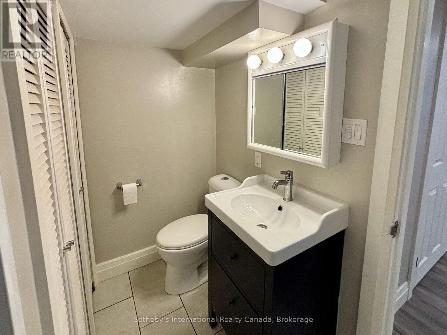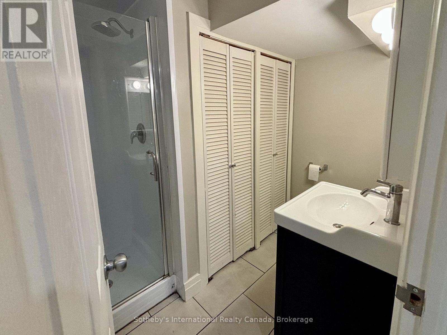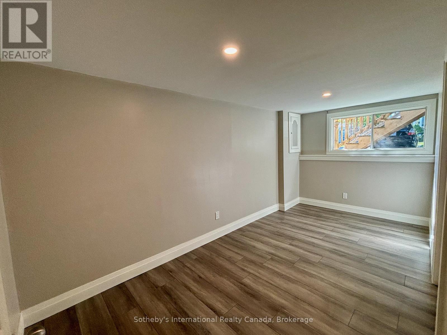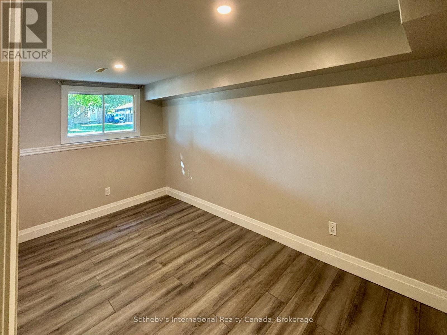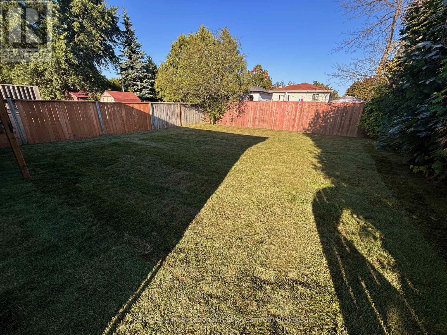5 Bedroom
2 Bathroom
700 - 1,100 ft2
Raised Bungalow
Central Air Conditioning
Forced Air
$749,000
Legal duplex in downtown Collingwood with uprades galore and separate mailing addresses and hydro to each unit! Offering a main floor unit with 3 beds and 1 bathroom that has a month to month tenant and a 2 bed, 1 bath lower unit, with new egress window, flooring, kitchen cabinets, shower and sound proofed ceiling. Lower unit will be vacant 1st October onwards. New heat pump installed this year and a list of all other features/upgrades is available. Homes also offers a fenced back yard and off street parking for 4 cars. This is an attractive investment for anyone wanting to live in the lower unit and have a tenant help pay the mortgage! ** This is a linked property.** (id:50976)
Property Details
|
MLS® Number
|
S12336659 |
|
Property Type
|
Single Family |
|
Community Name
|
Collingwood |
|
Amenities Near By
|
Golf Nearby, Public Transit, Schools, Ski Area, Park |
|
Community Features
|
Community Centre |
|
Features
|
Sump Pump |
|
Parking Space Total
|
4 |
Building
|
Bathroom Total
|
2 |
|
Bedrooms Above Ground
|
3 |
|
Bedrooms Below Ground
|
2 |
|
Bedrooms Total
|
5 |
|
Age
|
31 To 50 Years |
|
Amenities
|
Separate Electricity Meters |
|
Appliances
|
Dishwasher, Dryer, Stove, Washer, Refrigerator |
|
Architectural Style
|
Raised Bungalow |
|
Basement Development
|
Finished |
|
Basement Features
|
Separate Entrance |
|
Basement Type
|
N/a (finished) |
|
Construction Style Attachment
|
Detached |
|
Cooling Type
|
Central Air Conditioning |
|
Exterior Finish
|
Aluminum Siding, Brick |
|
Foundation Type
|
Block |
|
Heating Fuel
|
Natural Gas |
|
Heating Type
|
Forced Air |
|
Stories Total
|
1 |
|
Size Interior
|
700 - 1,100 Ft2 |
|
Type
|
House |
|
Utility Water
|
Municipal Water |
Parking
Land
|
Acreage
|
No |
|
Land Amenities
|
Golf Nearby, Public Transit, Schools, Ski Area, Park |
|
Sewer
|
Sanitary Sewer |
|
Size Depth
|
110 Ft |
|
Size Frontage
|
35 Ft |
|
Size Irregular
|
35 X 110 Ft |
|
Size Total Text
|
35 X 110 Ft |
|
Zoning Description
|
R2 |
Rooms
| Level |
Type |
Length |
Width |
Dimensions |
|
Basement |
Living Room |
5.59 m |
2.87 m |
5.59 m x 2.87 m |
|
Basement |
Kitchen |
2.92 m |
2.94 m |
2.92 m x 2.94 m |
|
Basement |
Primary Bedroom |
2.64 m |
2.43 m |
2.64 m x 2.43 m |
|
Basement |
Bedroom |
4.64 m |
2.38 m |
4.64 m x 2.38 m |
|
Main Level |
Living Room |
3.49 m |
4.65 m |
3.49 m x 4.65 m |
|
Main Level |
Kitchen |
2.74 m |
6.87 m |
2.74 m x 6.87 m |
|
Main Level |
Bedroom |
2.5 m |
3.8 m |
2.5 m x 3.8 m |
|
Main Level |
Bedroom |
3.49 m |
2.72 m |
3.49 m x 2.72 m |
|
Main Level |
Bedroom |
2.74 m |
4.8 m |
2.74 m x 4.8 m |
https://www.realtor.ca/real-estate/28715905/55-courtice-crescent-collingwood-collingwood



