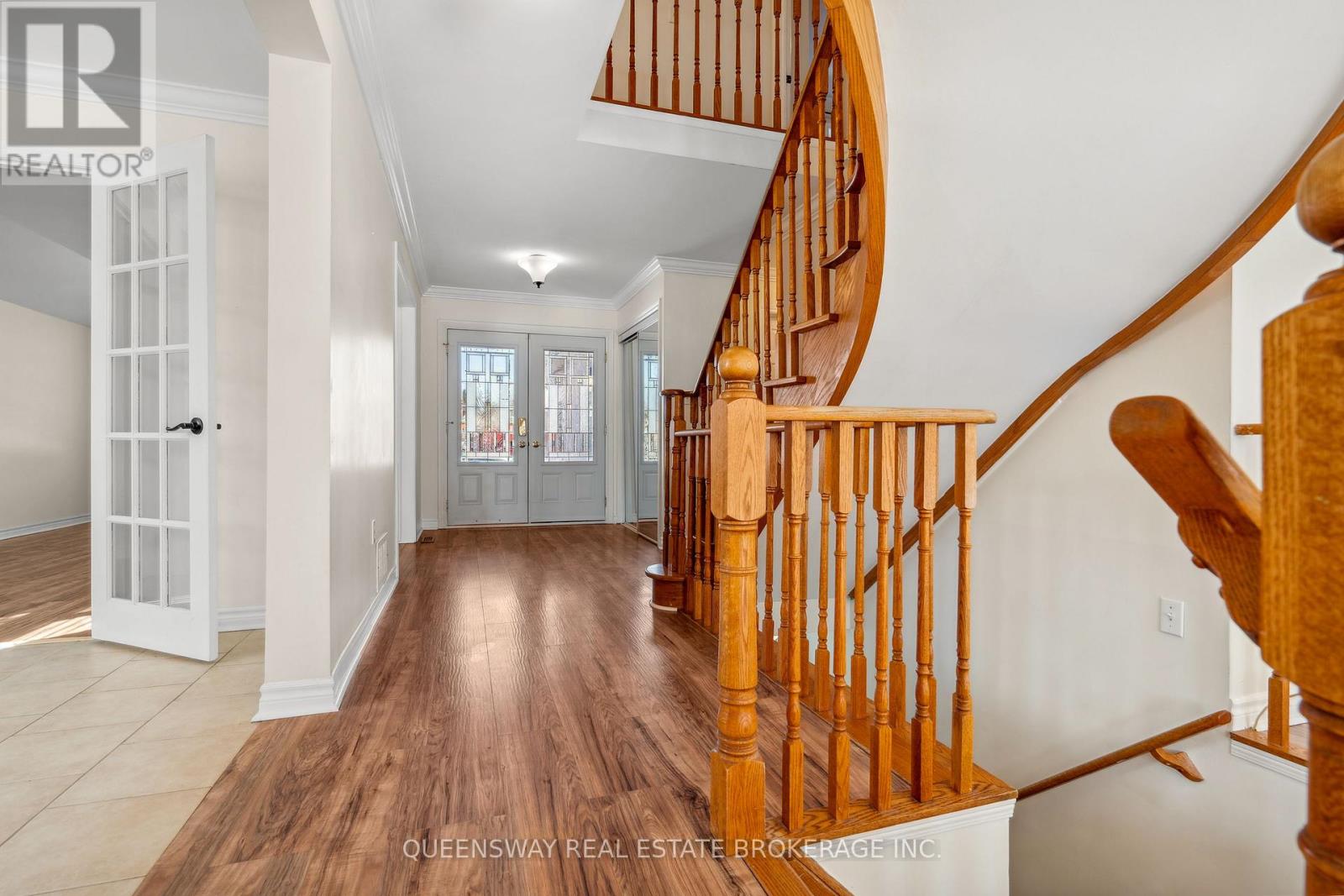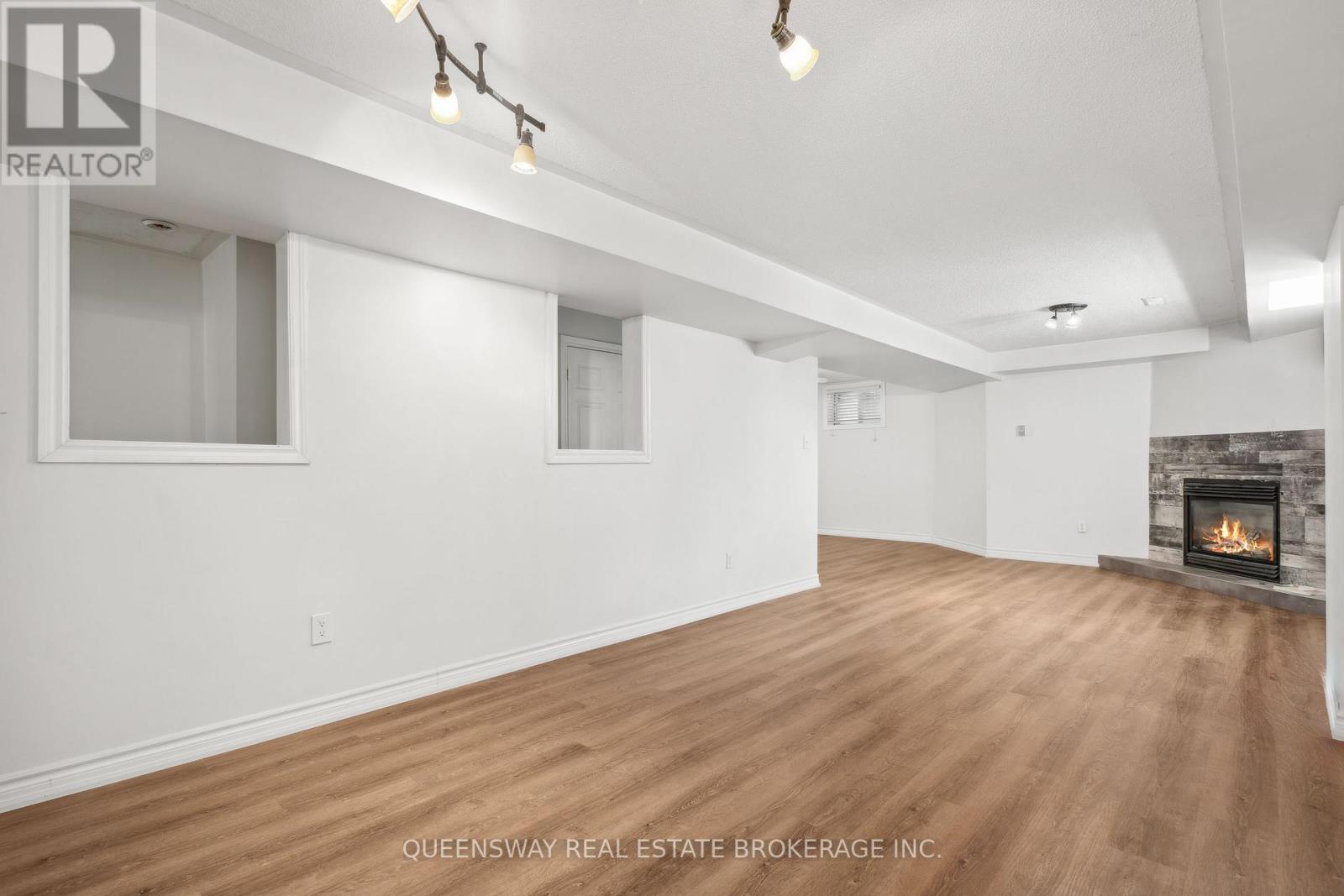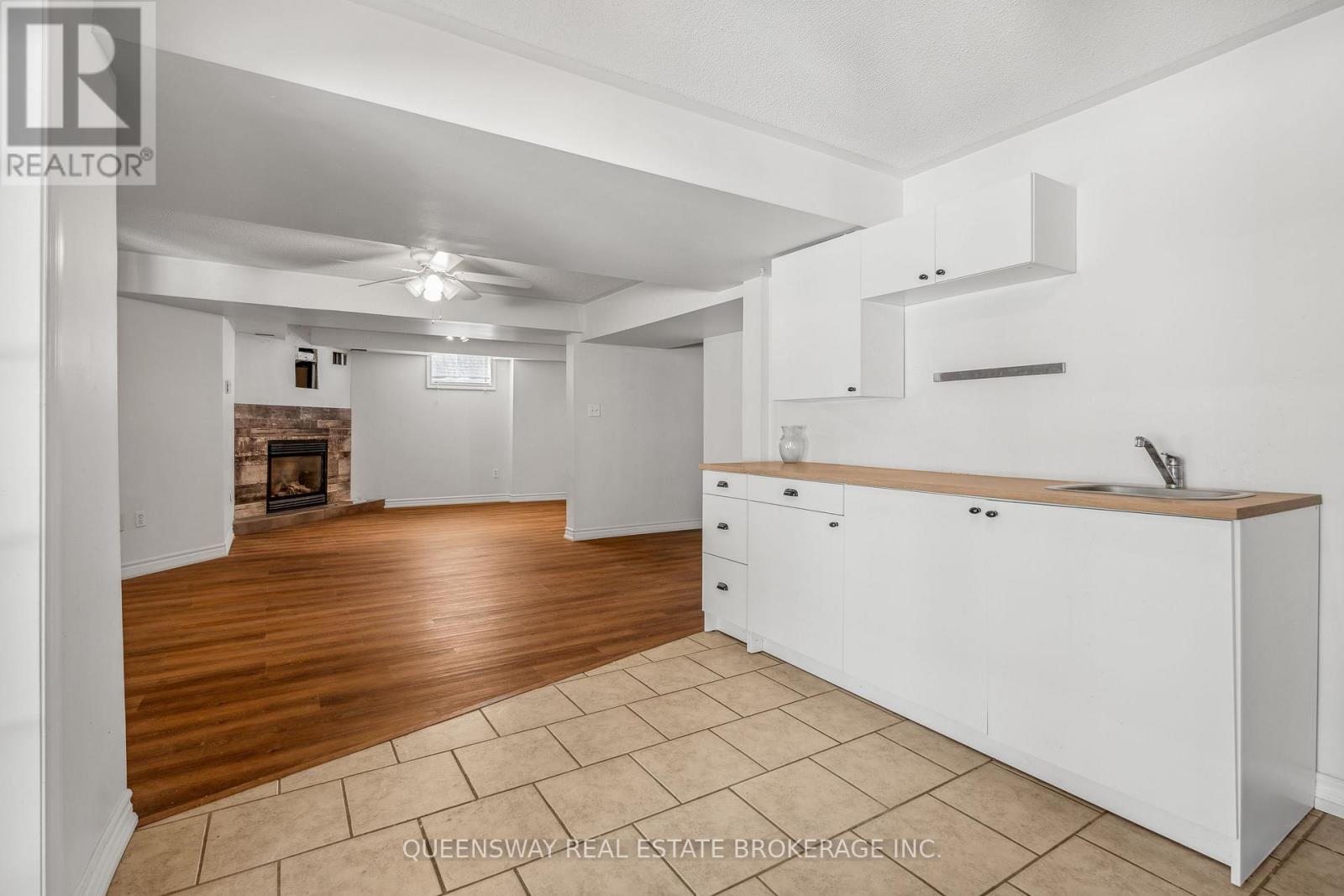5 Bedroom
5 Bathroom
2,500 - 3,000 ft2
Fireplace
Inground Pool
Central Air Conditioning
Forced Air
$1,130,000
Welcome to 55 Golden Eagle Way! This spacious & bright 5 bedroom, 5 bathroom home located on a quiet family friendly cul-de sac, in walking distance to shopping, restaurants, parks, schools and so much more! Gorgeous sprawling backyard: salt-water inground pool with waterfall & diving rock, firepit area, huge tiered deck, 9x8 shed & extensive perennial gardens. Finished bright basement with walk-out to backyard, gas fireplace & kitchenette is perfect for in-law suite, or extra living space with Rec & games rooms. Main floor office could be converted into a 6th bedroom. Gas range & dryer, plus hook-ups for BBQ and in the master bedroom to add fireplace in the future. (id:50976)
Property Details
|
MLS® Number
|
S12201234 |
|
Property Type
|
Single Family |
|
Community Name
|
Little Lake |
|
Features
|
Carpet Free |
|
Parking Space Total
|
6 |
|
Pool Type
|
Inground Pool |
Building
|
Bathroom Total
|
5 |
|
Bedrooms Above Ground
|
4 |
|
Bedrooms Below Ground
|
1 |
|
Bedrooms Total
|
5 |
|
Age
|
16 To 30 Years |
|
Appliances
|
Central Vacuum, Dishwasher, Dryer, Microwave, Oven, Range, Stove, Washer, Refrigerator |
|
Basement Features
|
Separate Entrance |
|
Basement Type
|
Full |
|
Construction Style Attachment
|
Detached |
|
Cooling Type
|
Central Air Conditioning |
|
Exterior Finish
|
Brick |
|
Fireplace Present
|
Yes |
|
Foundation Type
|
Concrete |
|
Half Bath Total
|
3 |
|
Heating Fuel
|
Natural Gas |
|
Heating Type
|
Forced Air |
|
Stories Total
|
2 |
|
Size Interior
|
2,500 - 3,000 Ft2 |
|
Type
|
House |
|
Utility Water
|
Municipal Water |
Parking
|
Attached Garage
|
|
|
No Garage
|
|
Land
|
Acreage
|
No |
|
Fence Type
|
Fenced Yard |
|
Sewer
|
Sanitary Sewer |
|
Size Depth
|
133 Ft |
|
Size Frontage
|
39 Ft |
|
Size Irregular
|
39 X 133 Ft |
|
Size Total Text
|
39 X 133 Ft|under 1/2 Acre |
|
Zoning Description
|
Residential |
Rooms
| Level |
Type |
Length |
Width |
Dimensions |
|
Second Level |
Bedroom |
3.45 m |
2.74 m |
3.45 m x 2.74 m |
|
Second Level |
Primary Bedroom |
7.01 m |
4.8 m |
7.01 m x 4.8 m |
|
Second Level |
Bedroom |
4.75 m |
3.53 m |
4.75 m x 3.53 m |
|
Second Level |
Bedroom |
4.22 m |
2.79 m |
4.22 m x 2.79 m |
|
Basement |
Bedroom |
3.86 m |
3.3 m |
3.86 m x 3.3 m |
|
Basement |
Other |
3.63 m |
3.17 m |
3.63 m x 3.17 m |
|
Basement |
Family Room |
4.72 m |
3.66 m |
4.72 m x 3.66 m |
|
Basement |
Kitchen |
|
|
Measurements not available |
|
Basement |
Bedroom |
|
|
Measurements not available |
|
Main Level |
Kitchen |
7.11 m |
3.4 m |
7.11 m x 3.4 m |
|
Main Level |
Eating Area |
4.7 m |
3.17 m |
4.7 m x 3.17 m |
|
Main Level |
Living Room |
5.21 m |
3.35 m |
5.21 m x 3.35 m |
|
Main Level |
Family Room |
5.05 m |
3.45 m |
5.05 m x 3.45 m |
|
Main Level |
Office |
3.45 m |
2.57 m |
3.45 m x 2.57 m |
|
Main Level |
Bathroom |
|
|
Measurements not available |
https://www.realtor.ca/real-estate/28427192/55-golden-eagle-way-barrie-little-lake-little-lake
















































