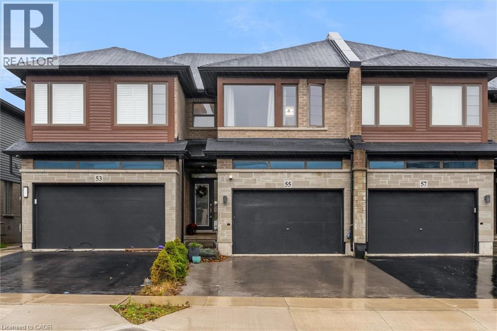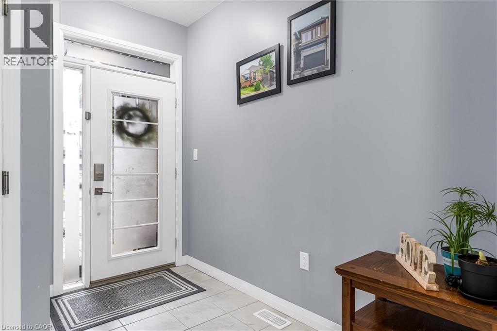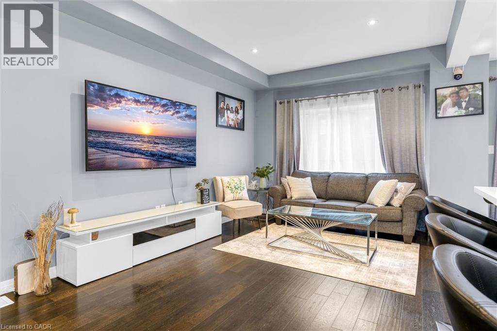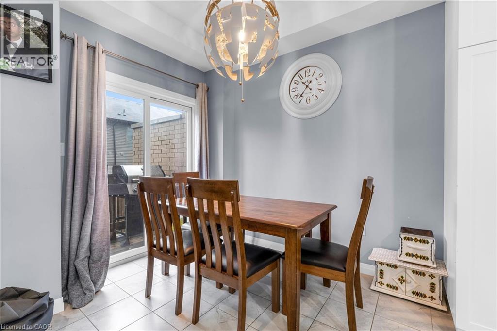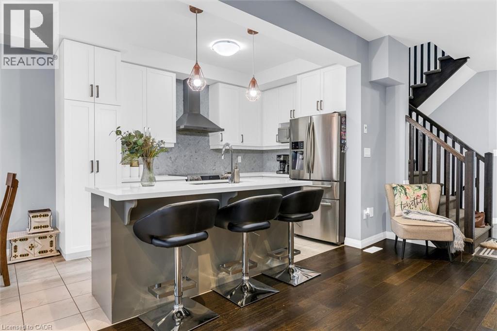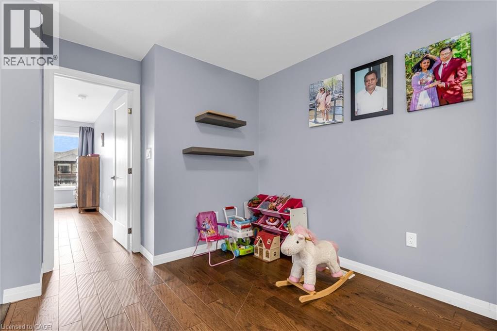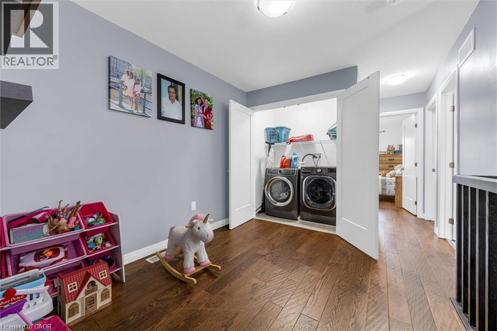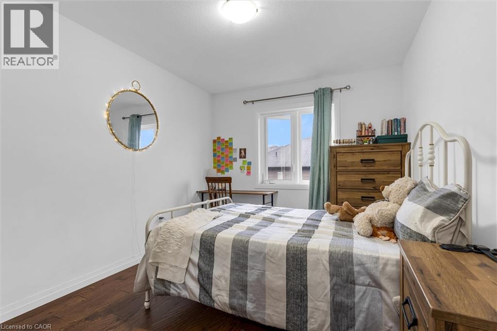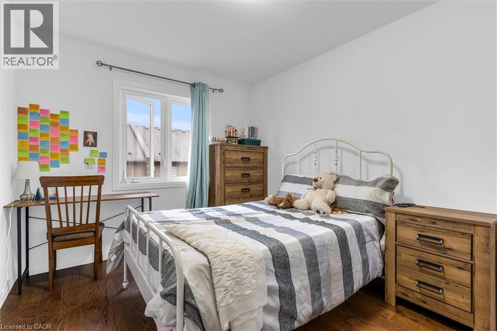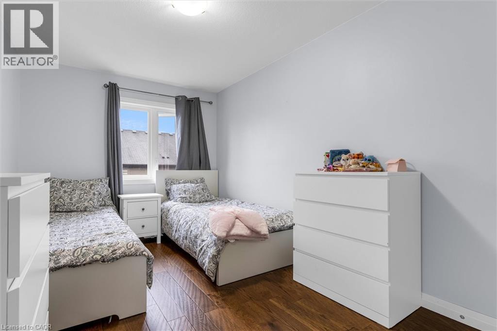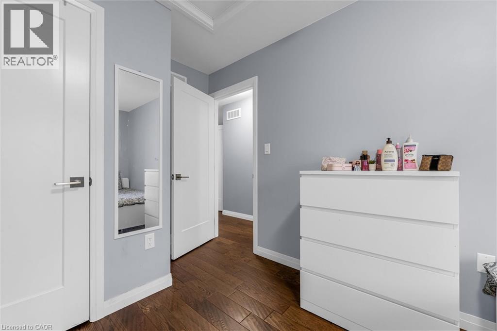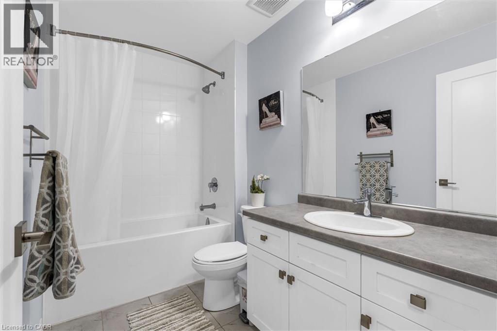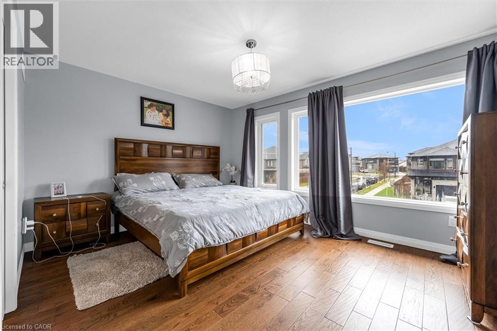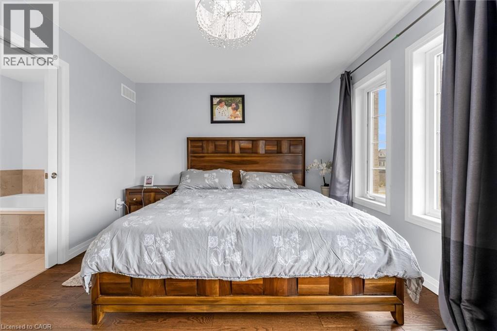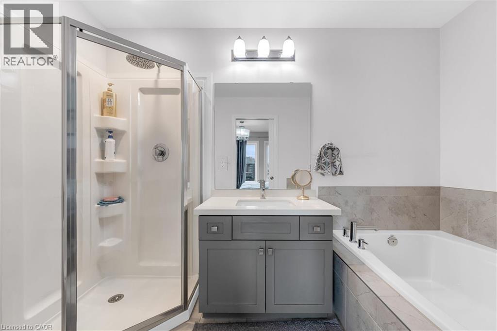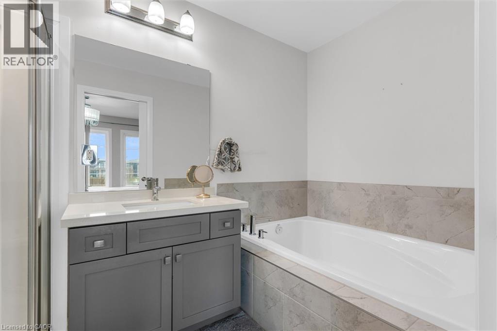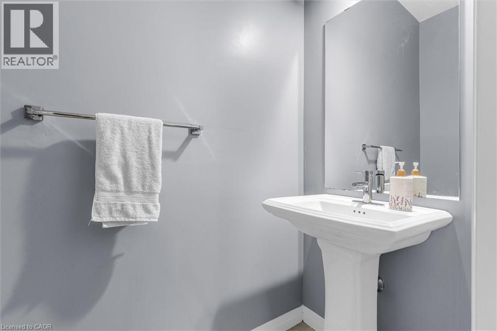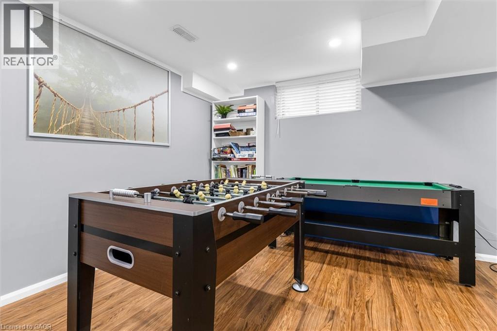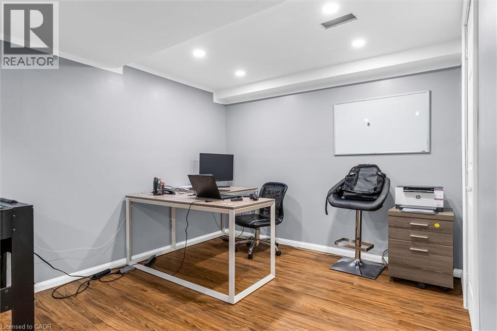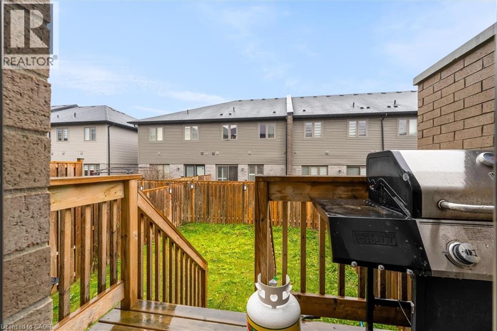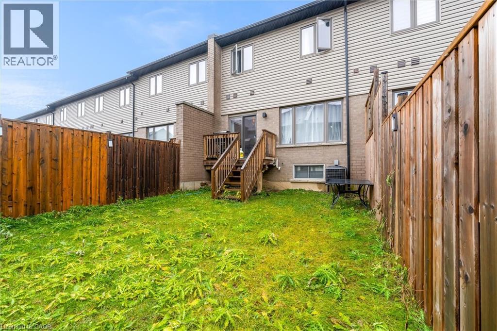3 Bedroom
3 Bathroom
1,614 ft2
2 Level
Central Air Conditioning
Forced Air
$789,900
For Sale - Immaculate 6-Year-Old Townhouse in Prime Upper Stoney Creek Location, location, location! Welcome to this beautifully built, 3-year-old townhouse in the heart of Upper Stoney Creek Mountain. Nestled in the sought-after Central Park Development, this home is just minutes from the Redhill Valley Parkway, hiking trails, shopping plazas, movie theatres, and all major amenities. This stunning 3 bed, 3 bath home features: . Upgraded kitchen with stainless steel appliances, extended island, and quartz finishes . Pot lights throughout the main floor . Second-floor laundry for added convenience . Finished basement . 1.5-car garage perfect for a vehicle plus extra storage . Extended driveway for additional parking . Primary bedroom with en-suite bathroom . Located in a high-demand neighborhood with easy highway access This move-in-ready home is truly one of a kind perfect for families, commuters, and anyone seeking comfort and convenience in a rapidly growing community. (id:50976)
Property Details
|
MLS® Number
|
40790888 |
|
Property Type
|
Single Family |
|
Amenities Near By
|
Place Of Worship, Shopping |
|
Parking Space Total
|
3 |
Building
|
Bathroom Total
|
3 |
|
Bedrooms Above Ground
|
3 |
|
Bedrooms Total
|
3 |
|
Appliances
|
Dishwasher, Dryer, Refrigerator, Stove, Washer |
|
Architectural Style
|
2 Level |
|
Basement Development
|
Finished |
|
Basement Type
|
Full (finished) |
|
Constructed Date
|
2019 |
|
Construction Style Attachment
|
Attached |
|
Cooling Type
|
Central Air Conditioning |
|
Exterior Finish
|
Brick |
|
Foundation Type
|
Poured Concrete |
|
Half Bath Total
|
1 |
|
Heating Type
|
Forced Air |
|
Stories Total
|
2 |
|
Size Interior
|
1,614 Ft2 |
|
Type
|
Row / Townhouse |
|
Utility Water
|
Municipal Water |
Parking
Land
|
Access Type
|
Road Access, Highway Access |
|
Acreage
|
No |
|
Land Amenities
|
Place Of Worship, Shopping |
|
Sewer
|
Municipal Sewage System |
|
Size Depth
|
98 Ft |
|
Size Frontage
|
20 Ft |
|
Size Total Text
|
Under 1/2 Acre |
|
Zoning Description
|
Rm2-43 |
Rooms
| Level |
Type |
Length |
Width |
Dimensions |
|
Second Level |
Primary Bedroom |
|
|
14'0'' x 16'0'' |
|
Second Level |
Bedroom |
|
|
9'0'' x 12'0'' |
|
Second Level |
Bedroom |
|
|
9'0'' x 16'0'' |
|
Second Level |
4pc Bathroom |
|
|
10'0'' x 6'0'' |
|
Second Level |
4pc Bathroom |
|
|
9'0'' x 6'0'' |
|
Basement |
Recreation Room |
|
|
Measurements not available |
|
Main Level |
Living Room |
|
|
11'0'' x 21'0'' |
|
Main Level |
Kitchen |
|
|
7'0'' x 12'0'' |
|
Main Level |
Dining Room |
|
|
8'0'' x 9'0'' |
|
Main Level |
2pc Bathroom |
|
|
3'0'' x 7'0'' |
https://www.realtor.ca/real-estate/29141637/55-greenwich-avenue-stoney-creek



