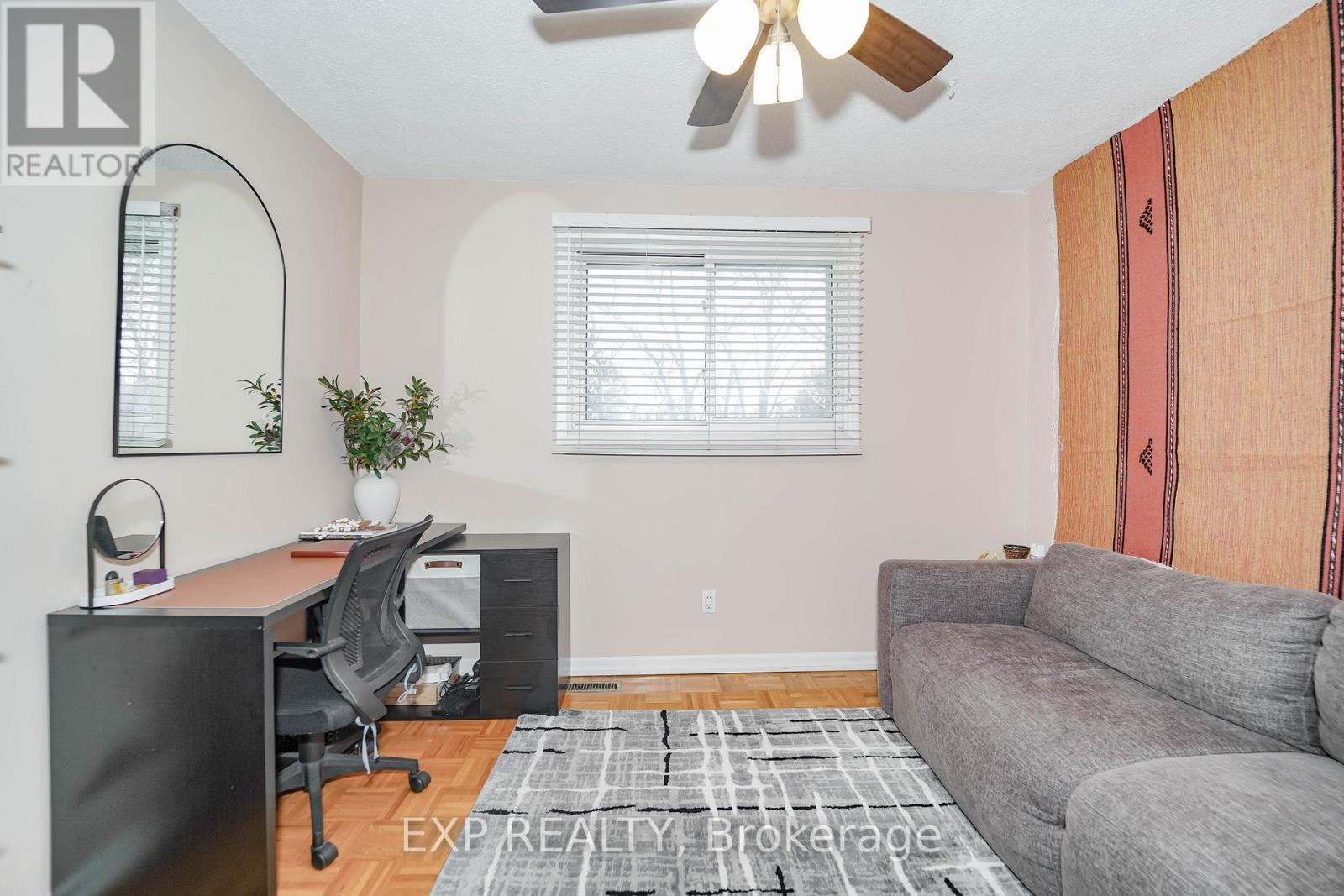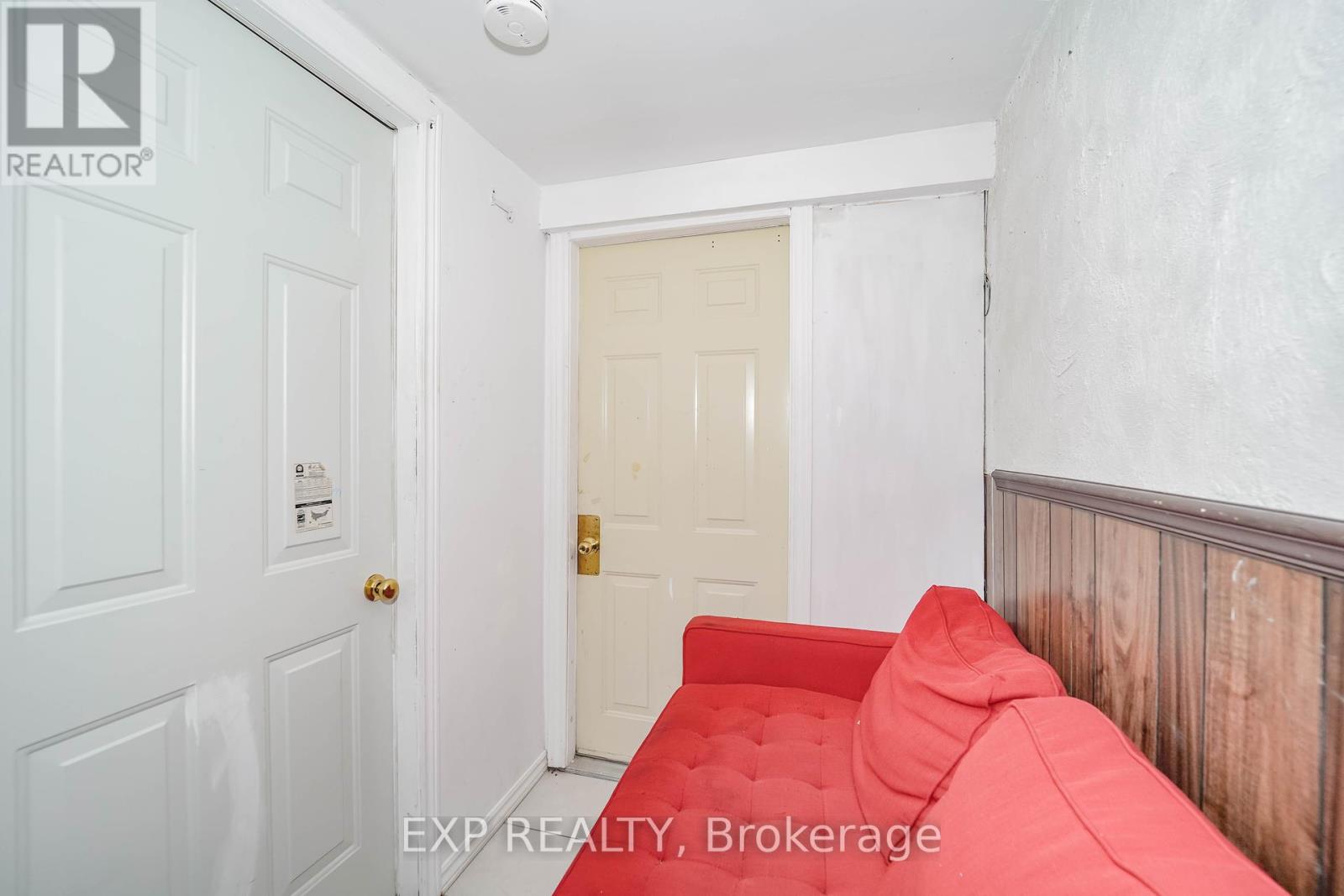4 Bedroom
2 Bathroom
Central Air Conditioning
Forced Air
$799,000
Discover This Charming 3+1 Bedroom, 2-Bathroom Home In A Highly Sought-After Neighborhood, Offering A Blend Of Comfort And Convenience*The Bright And Spacious Living/Dining Area Features Stylish Finishes, While The Well-Appointed Kitchen Boasts Modern Stainless Steel Appliances, A Cozy Bay Window Bench, And Ample Cabinetry*Recent Upgrades Include A New Roof (2021), Driveway (2021), Fridge (2022), And Water Tank (2019 Owned, Not Rented) For Added Peace Of Mind*The Private Backyard, Lined With Lush Greenery, Is Perfect For Outdoor Relaxation* Located Near Parks, Top-Rated Schools, Shopping Plazas, And Highways 404, 401 & 407, This Home Offers An Unbeatable Location For Families And Commuters Alike*Dont Miss This Opportunity!* (id:50976)
Property Details
|
MLS® Number
|
C12050629 |
|
Property Type
|
Single Family |
|
Community Name
|
Hillcrest Village |
|
Parking Space Total
|
3 |
Building
|
Bathroom Total
|
2 |
|
Bedrooms Above Ground
|
3 |
|
Bedrooms Below Ground
|
1 |
|
Bedrooms Total
|
4 |
|
Appliances
|
Dishwasher, Dryer, Hood Fan, Stove, Window Coverings, Refrigerator |
|
Basement Development
|
Finished |
|
Basement Features
|
Separate Entrance |
|
Basement Type
|
N/a (finished) |
|
Construction Style Attachment
|
Semi-detached |
|
Cooling Type
|
Central Air Conditioning |
|
Exterior Finish
|
Brick |
|
Foundation Type
|
Brick |
|
Heating Fuel
|
Natural Gas |
|
Heating Type
|
Forced Air |
|
Stories Total
|
2 |
|
Type
|
House |
|
Utility Water
|
Municipal Water |
Parking
Land
|
Acreage
|
No |
|
Sewer
|
Sanitary Sewer |
|
Size Depth
|
120 Ft |
|
Size Frontage
|
30 Ft |
|
Size Irregular
|
30 X 120 Ft |
|
Size Total Text
|
30 X 120 Ft |
Rooms
| Level |
Type |
Length |
Width |
Dimensions |
|
Second Level |
Primary Bedroom |
4.2 m |
3.7 m |
4.2 m x 3.7 m |
|
Second Level |
Bedroom 2 |
3.8 m |
2.6 m |
3.8 m x 2.6 m |
|
Second Level |
Bedroom 3 |
3.4 m |
3.1 m |
3.4 m x 3.1 m |
|
Basement |
Recreational, Games Room |
5.1 m |
4 m |
5.1 m x 4 m |
|
Basement |
Bedroom 4 |
2.9 m |
2.8 m |
2.9 m x 2.8 m |
|
Ground Level |
Living Room |
6 m |
6 m |
6 m x 6 m |
|
Ground Level |
Dining Room |
6 m |
6 m |
6 m x 6 m |
|
Ground Level |
Kitchen |
3.6 m |
3 m |
3.6 m x 3 m |
https://www.realtor.ca/real-estate/28094507/55-hollyberry-trail-toronto-hillcrest-village-hillcrest-village


















































