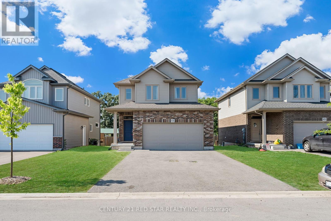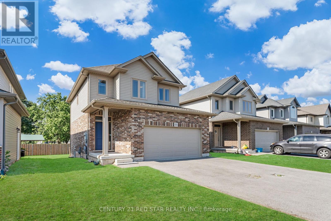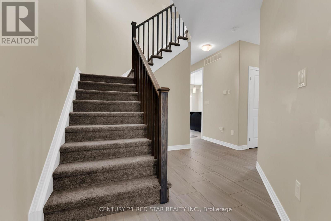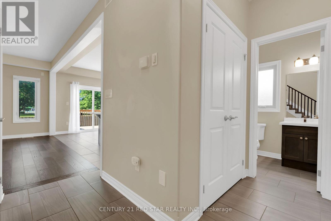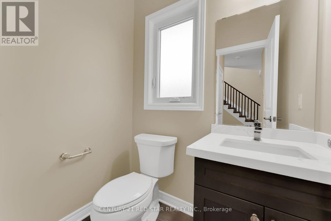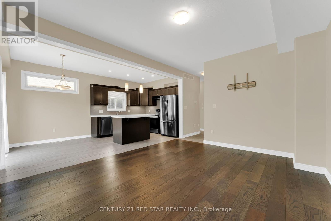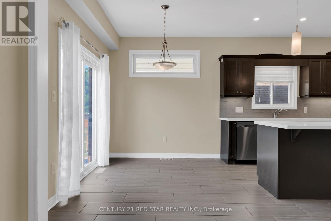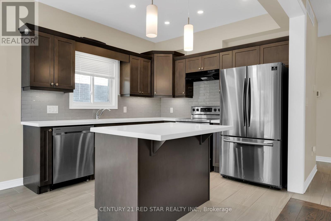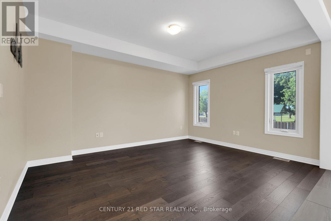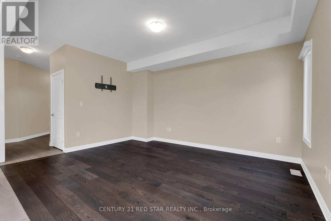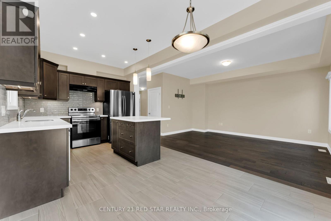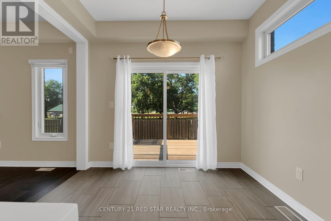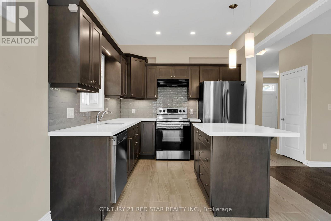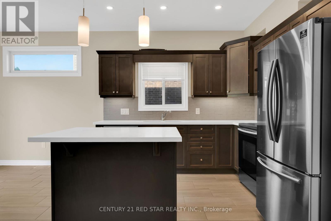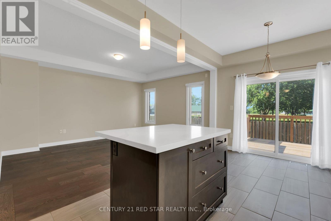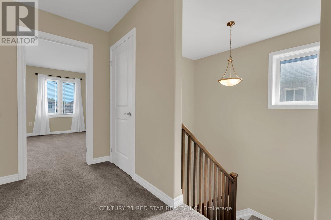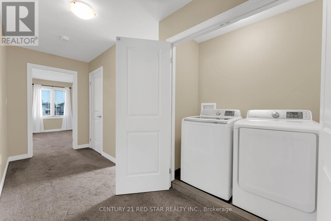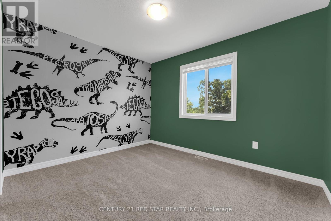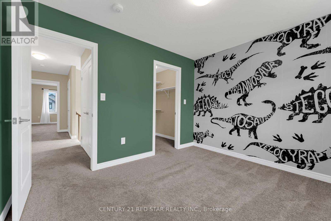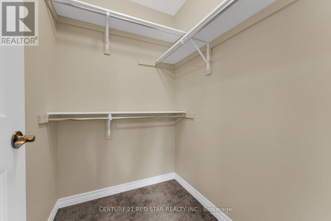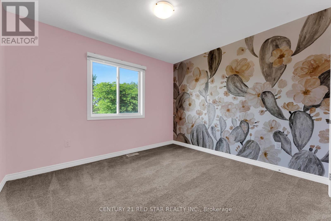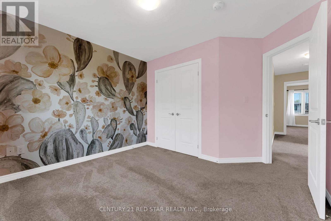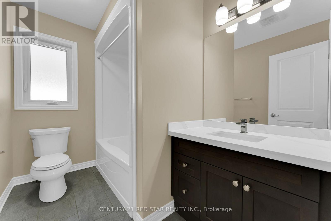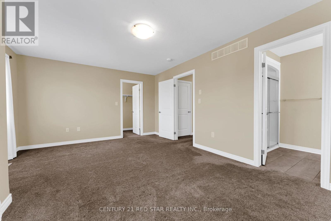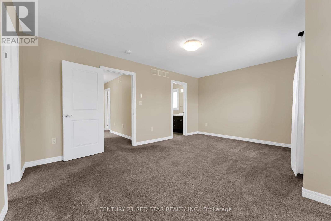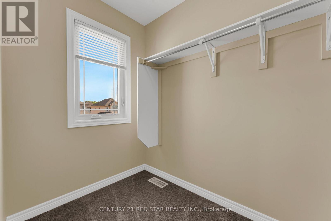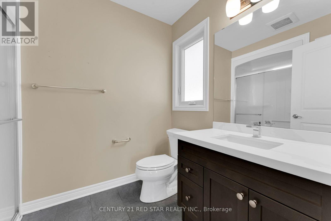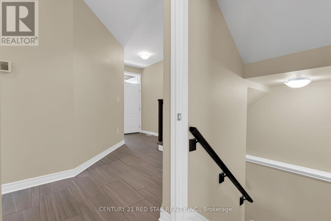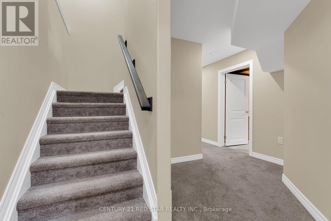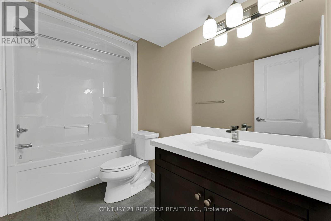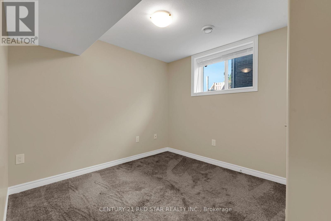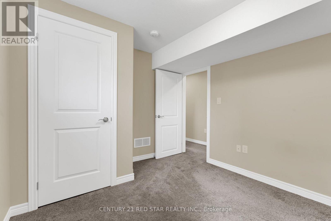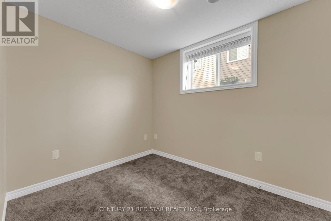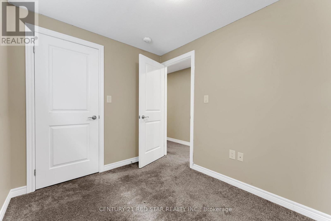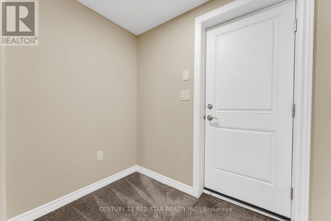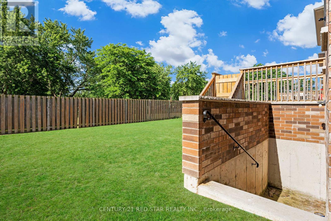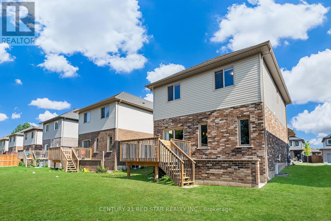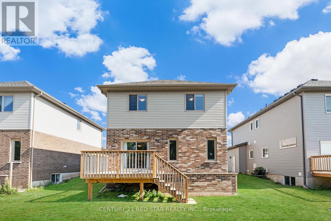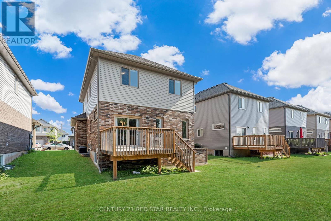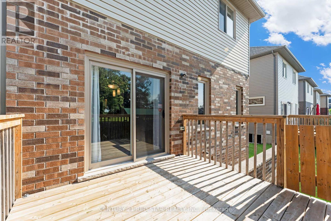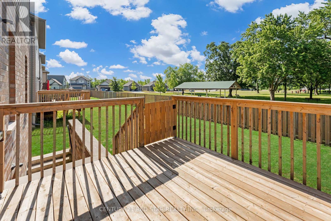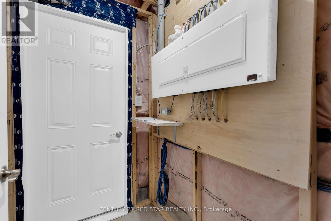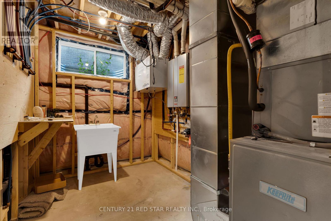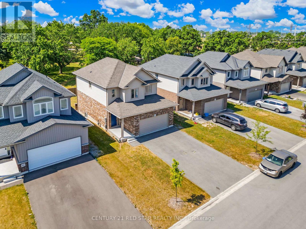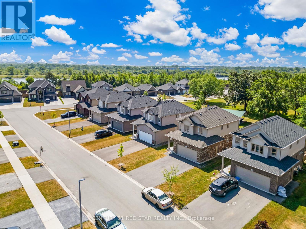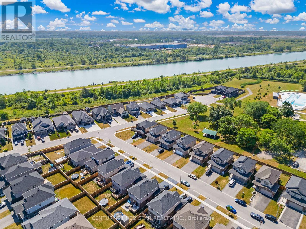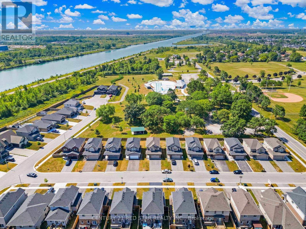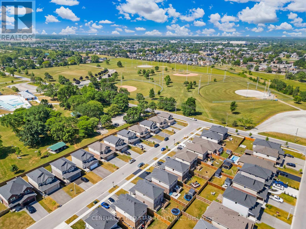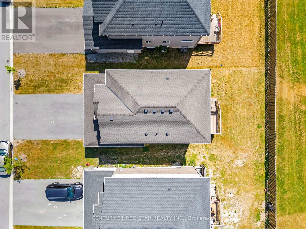5 Bedroom
4 Bathroom
1,500 - 2,000 ft2
Central Air Conditioning
Forced Air
$738,900
Welcome Home! This Home Has It All. 3 Bedrooms Upstairs & 2 In The Builder Finished Basement & 4 Washrooms Including a Full Washroom In The Basement You Can Either Covert It To An In-Law Suite Or Have The Ultimate Kids Hangout. The Main Floor Features Tile & Engineered Wood, A Great Open Concept With A Oversized Kitchen Looking Out To Memorial Park. Upstairs Has 3 Large Bedrooms, 2 Of Which Have Accent Walls & A Primary With A 4 Piece Ensuite, Large Walk-In Closet and Views Of The Park/Great Sunsets. The Basement Has A Builder Finished Separate Entrance, 2 Large Bedrooms, Tankless Water Heater, Large Windows & Room For Storage. With A Large Backyard Backing Onto Memorial Park, A Large Deck, 25 Minutes To Niagara & Minutes Walk To The Welland Canal, You Will Be Entertaining Family Your Family Year Round (id:50976)
Property Details
|
MLS® Number
|
X12251163 |
|
Property Type
|
Single Family |
|
Community Name
|
773 - Lincoln/Crowland |
|
Equipment Type
|
Water Heater |
|
Features
|
Sump Pump, In-law Suite |
|
Parking Space Total
|
6 |
|
Rental Equipment Type
|
Water Heater |
Building
|
Bathroom Total
|
4 |
|
Bedrooms Above Ground
|
3 |
|
Bedrooms Below Ground
|
2 |
|
Bedrooms Total
|
5 |
|
Age
|
0 To 5 Years |
|
Appliances
|
Water Meter, Dishwasher, Dryer, Stove, Washer, Refrigerator |
|
Basement Features
|
Separate Entrance |
|
Basement Type
|
Full |
|
Construction Style Attachment
|
Detached |
|
Cooling Type
|
Central Air Conditioning |
|
Exterior Finish
|
Brick Facing |
|
Foundation Type
|
Concrete |
|
Half Bath Total
|
1 |
|
Heating Fuel
|
Natural Gas |
|
Heating Type
|
Forced Air |
|
Stories Total
|
2 |
|
Size Interior
|
1,500 - 2,000 Ft2 |
|
Type
|
House |
|
Utility Water
|
Municipal Water |
Parking
Land
|
Acreage
|
No |
|
Sewer
|
Sanitary Sewer |
|
Size Depth
|
101 Ft ,6 In |
|
Size Frontage
|
39 Ft ,10 In |
|
Size Irregular
|
39.9 X 101.5 Ft |
|
Size Total Text
|
39.9 X 101.5 Ft |
|
Zoning Description
|
Residential |
Rooms
| Level |
Type |
Length |
Width |
Dimensions |
|
Second Level |
Bedroom |
3.9 m |
3.25 m |
3.9 m x 3.25 m |
|
Second Level |
Bedroom 2 |
3.62 m |
3.24 m |
3.62 m x 3.24 m |
|
Second Level |
Bedroom 3 |
4.91 m |
4.62 m |
4.91 m x 4.62 m |
|
Second Level |
Laundry Room |
2.28 m |
1.69 m |
2.28 m x 1.69 m |
|
Basement |
Bedroom |
3.36 m |
2.55 m |
3.36 m x 2.55 m |
|
Basement |
Bedroom 2 |
4.03 m |
2.86 m |
4.03 m x 2.86 m |
|
Main Level |
Living Room |
6.69 m |
3.53 m |
6.69 m x 3.53 m |
|
Main Level |
Kitchen |
3.52 m |
3.25 m |
3.52 m x 3.25 m |
|
Main Level |
Dining Room |
3.9 m |
3.25 m |
3.9 m x 3.25 m |
https://www.realtor.ca/real-estate/28533715/55-laurent-avenue-welland-lincolncrowland-773-lincolncrowland



