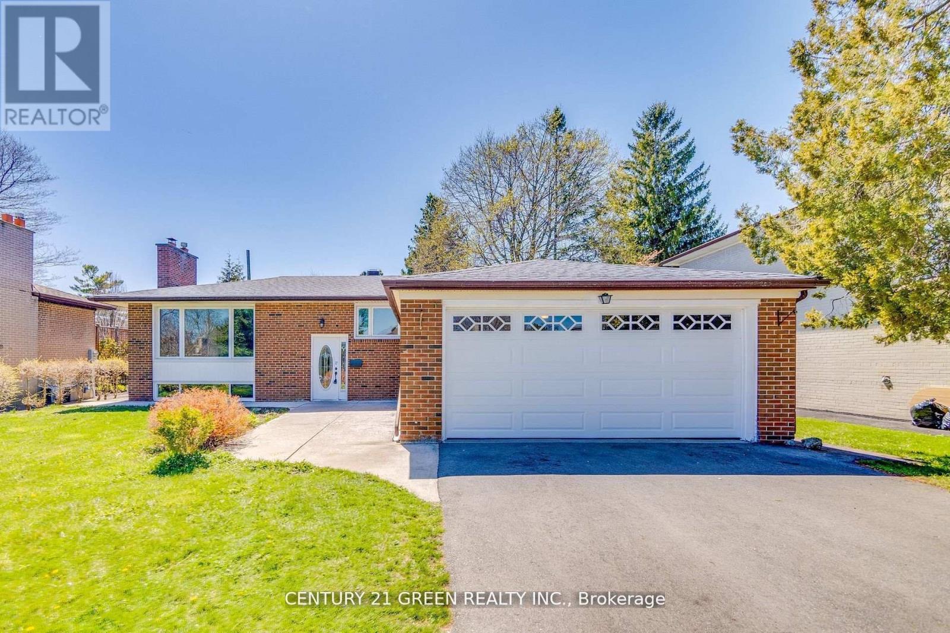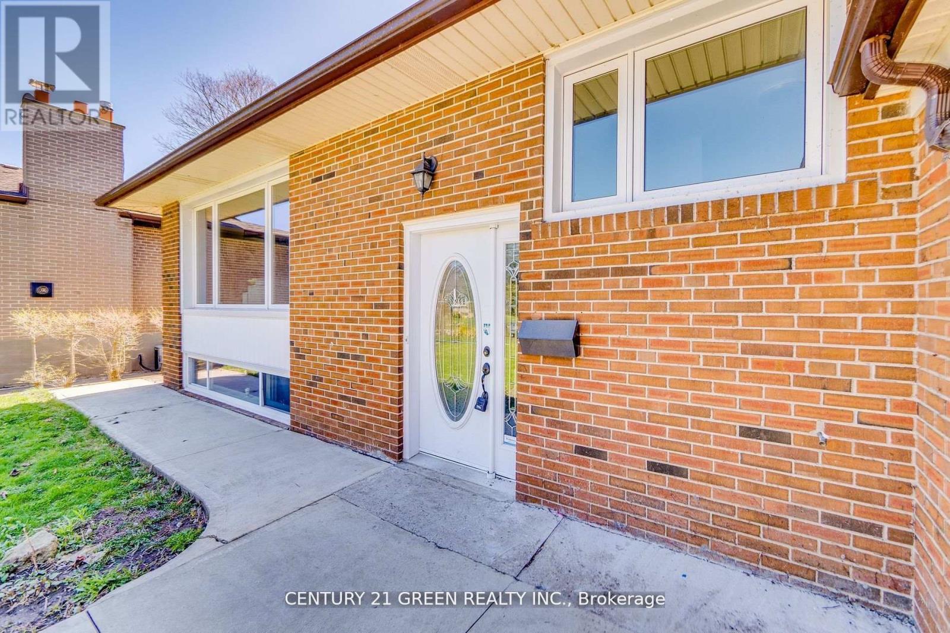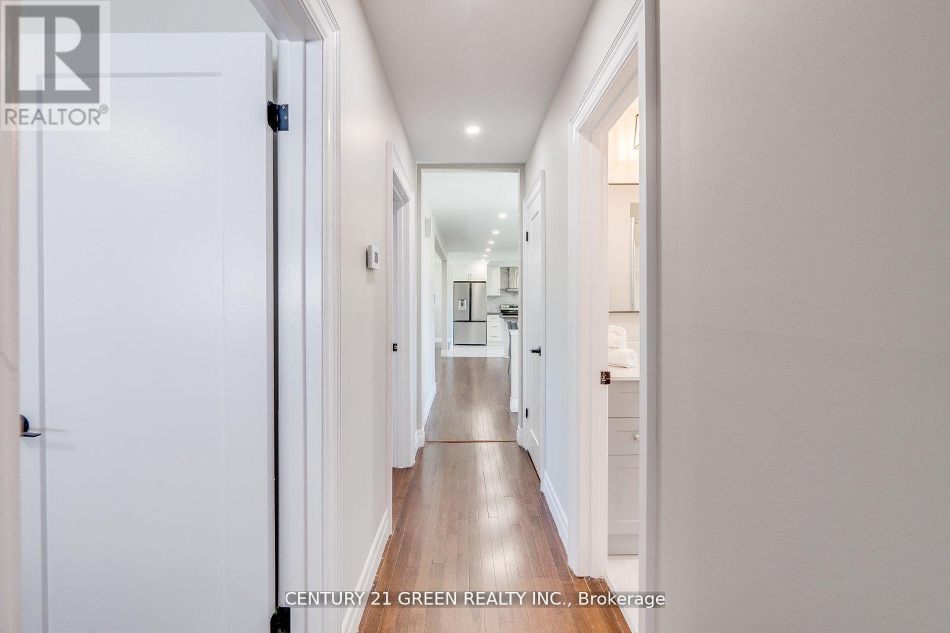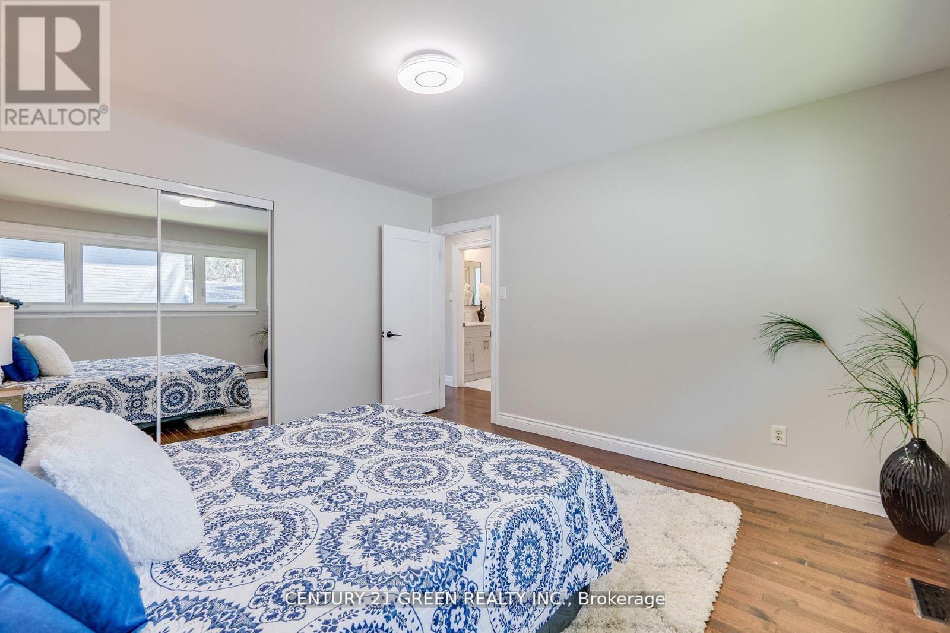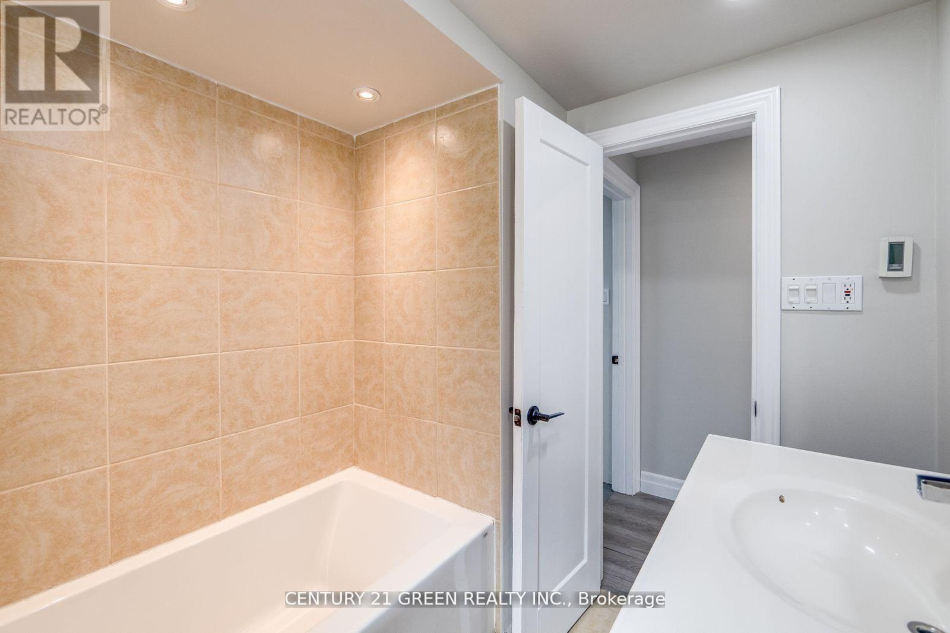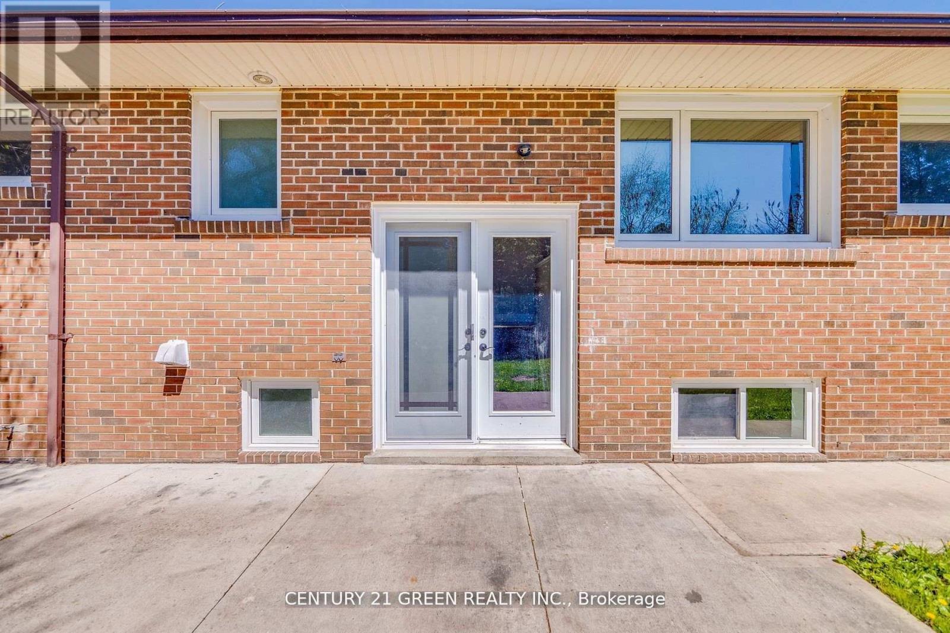5 Bedroom
2 Bathroom
Fireplace
Central Air Conditioning
Forced Air
$1,299,000
Guildwood Showstopper, On A Tree Lined Street! This 3+2 Br Residence Offering Everything You've Been Looking For In A Family Home! Premium Lot Size brand New Kitchen updated Windows new Ac new Roof new G/Door open Concept Layout| Just Move In & Enjoy This Family Home With Separate Entrance To Finished Basement For Possible In-Law Suite double Garage Walking Distance To Park & Waterfront |see Virtual Tour Or Better Yet Make An Appointment For Your Private Viewing. Don't Miss This! (id:50976)
Open House
This property has open houses!
Starts at:
2:00 pm
Ends at:
4:00 pm
Property Details
|
MLS® Number
|
E10412129 |
|
Property Type
|
Single Family |
|
Community Name
|
Guildwood |
|
Parking Space Total
|
6 |
Building
|
Bathroom Total
|
2 |
|
Bedrooms Above Ground
|
3 |
|
Bedrooms Below Ground
|
2 |
|
Bedrooms Total
|
5 |
|
Appliances
|
Dishwasher, Dryer, Refrigerator, Washer |
|
Basement Development
|
Finished |
|
Basement Features
|
Separate Entrance |
|
Basement Type
|
N/a (finished) |
|
Construction Style Attachment
|
Detached |
|
Cooling Type
|
Central Air Conditioning |
|
Exterior Finish
|
Brick |
|
Fireplace Present
|
Yes |
|
Foundation Type
|
Brick |
|
Heating Fuel
|
Natural Gas |
|
Heating Type
|
Forced Air |
|
Stories Total
|
1 |
|
Type
|
House |
|
Utility Water
|
Municipal Water |
Parking
Land
|
Acreage
|
No |
|
Sewer
|
Sanitary Sewer |
|
Size Depth
|
110 Ft |
|
Size Frontage
|
63 Ft |
|
Size Irregular
|
63 X 110 Ft |
|
Size Total Text
|
63 X 110 Ft |
|
Zoning Description
|
Residential |
Rooms
| Level |
Type |
Length |
Width |
Dimensions |
|
Second Level |
Bedroom |
3.53 m |
3.58 m |
3.53 m x 3.58 m |
|
Lower Level |
Bathroom |
|
|
Measurements not available |
|
Lower Level |
Recreational, Games Room |
4.52 m |
8.28 m |
4.52 m x 8.28 m |
|
Lower Level |
Bedroom |
3.76 m |
5.45 m |
3.76 m x 5.45 m |
|
Lower Level |
Laundry Room |
3.18 m |
3.73 m |
3.18 m x 3.73 m |
|
Main Level |
Kitchen |
3.96 m |
3.47 m |
3.96 m x 3.47 m |
|
Main Level |
Bathroom |
|
|
Measurements not available |
|
Main Level |
Dining Room |
4.54 m |
3.82 m |
4.54 m x 3.82 m |
|
Main Level |
Living Room |
6.25 m |
4.16 m |
6.25 m x 4.16 m |
|
Main Level |
Primary Bedroom |
3.41 m |
4.11 m |
3.41 m x 4.11 m |
|
Main Level |
Bedroom 2 |
4.11 m |
4.43 m |
4.11 m x 4.43 m |
|
Main Level |
Bedroom 3 |
3.85 m |
4.33 m |
3.85 m x 4.33 m |
https://www.realtor.ca/real-estate/27627021/55-regency-square-toronto-guildwood-guildwood



