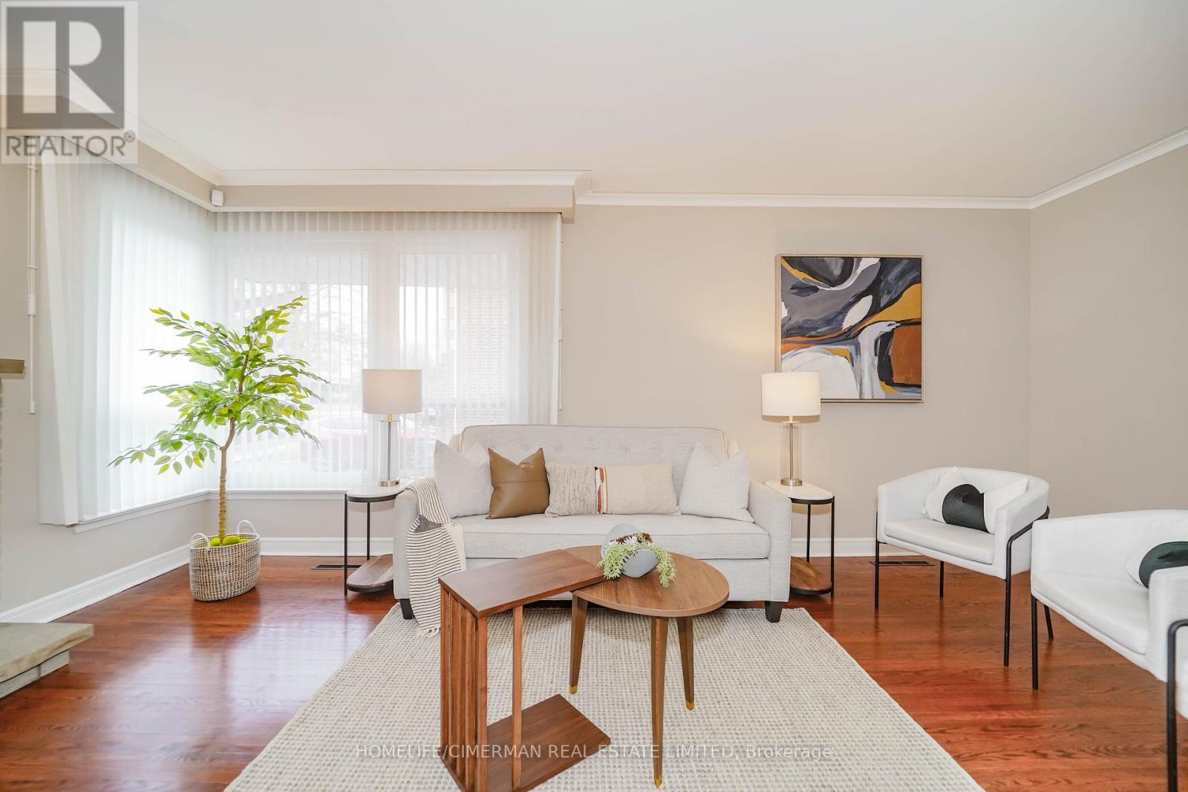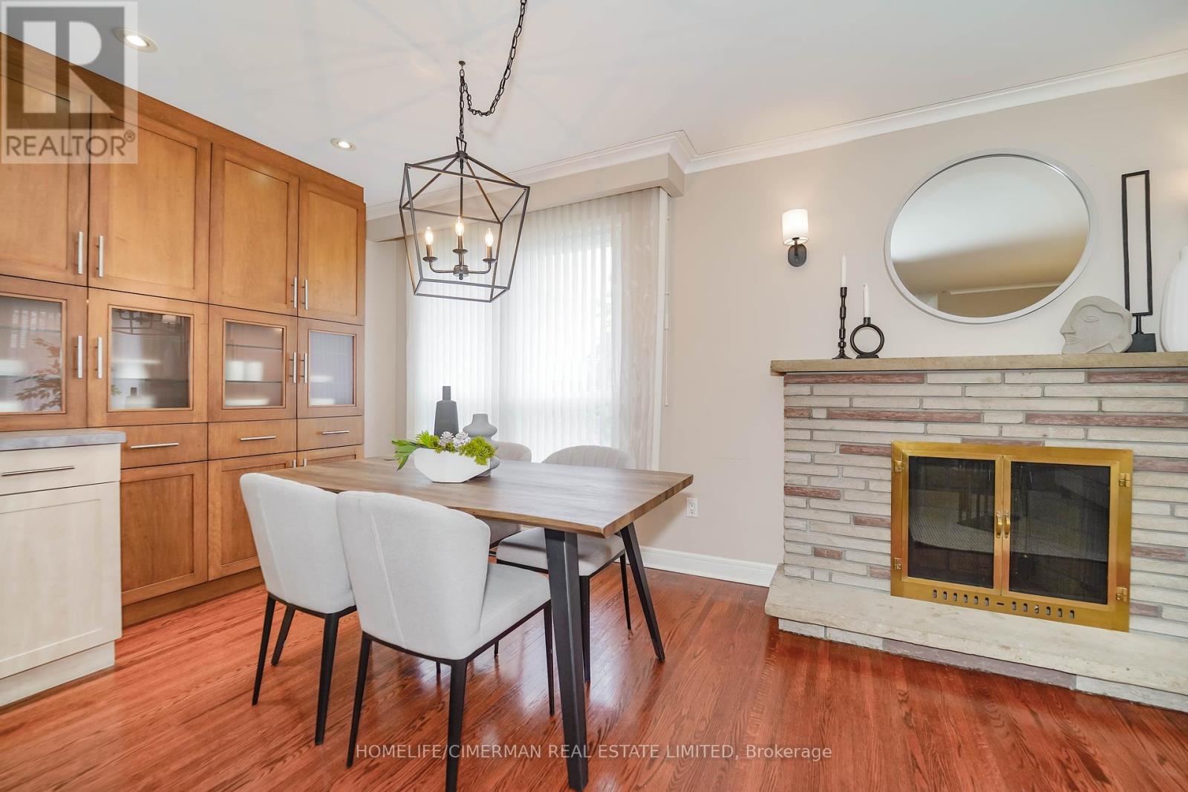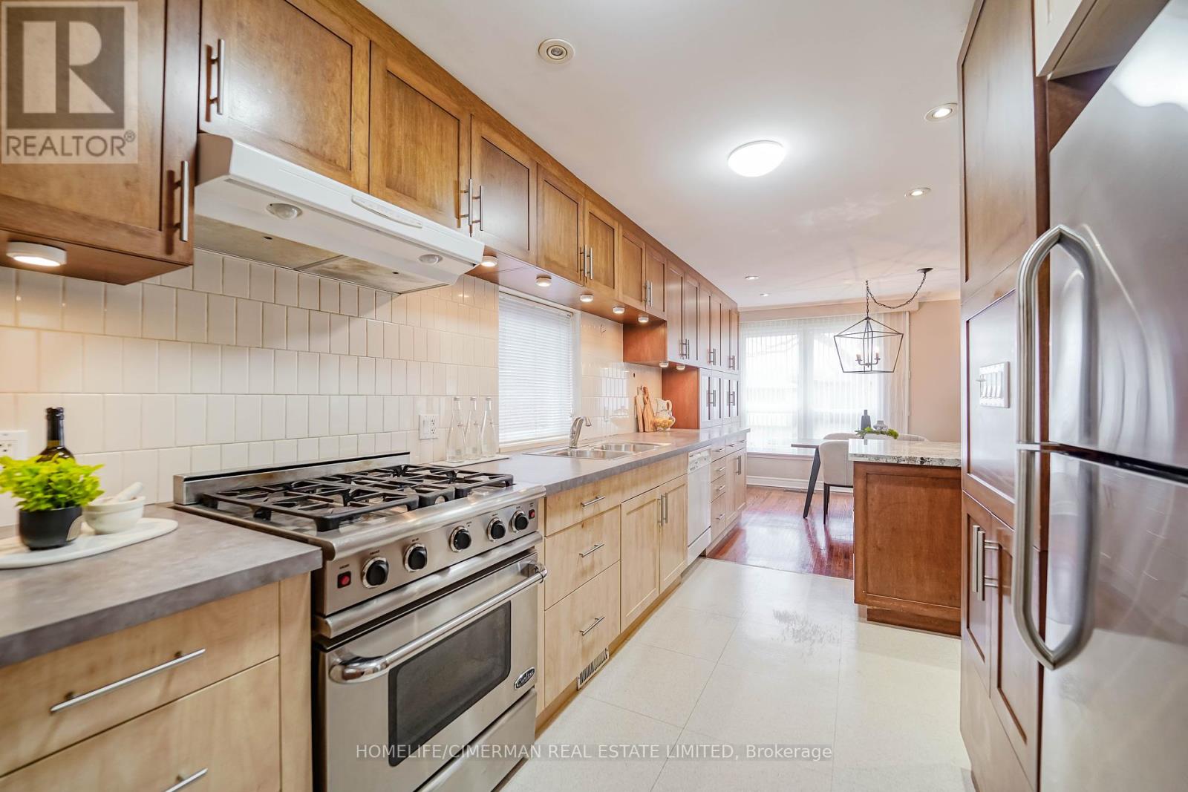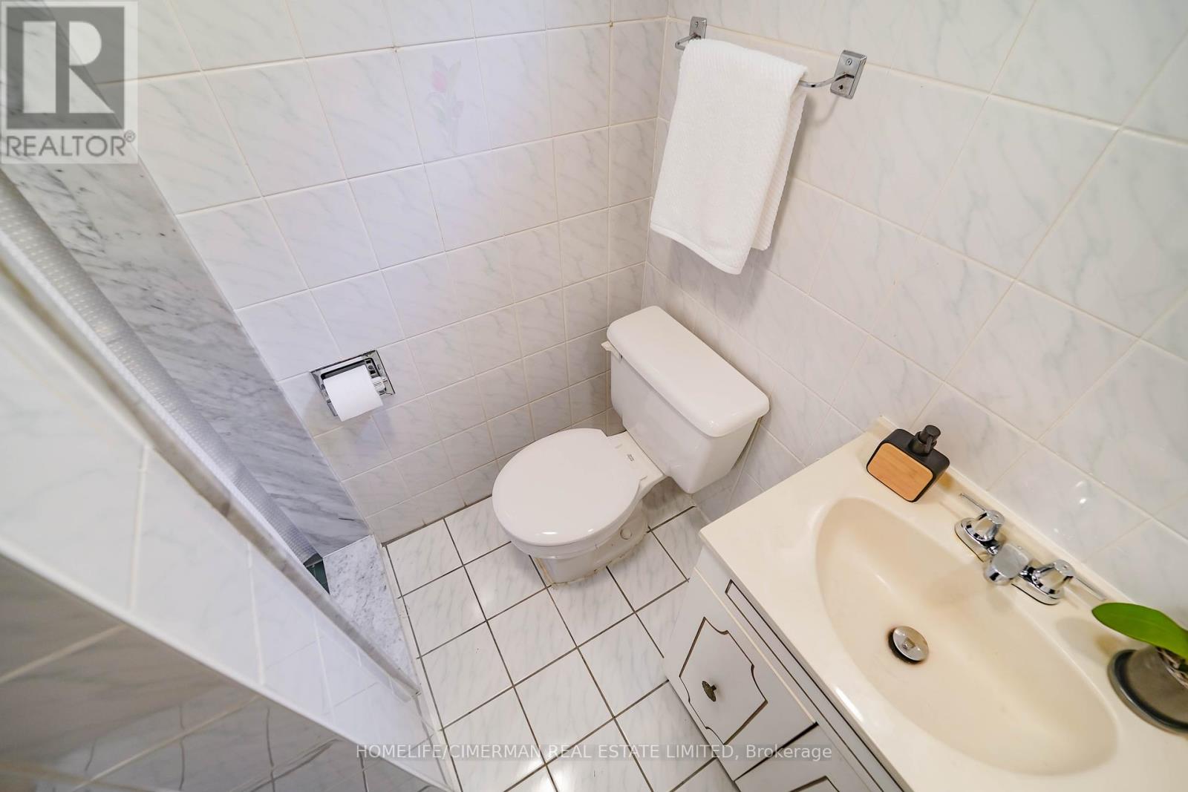3 Bedroom
2 Bathroom
Bungalow
Fireplace
Central Air Conditioning, Air Exchanger
Forced Air
$1,199,000
Welcome to 55 Sellmar Rd - a beautifully maintained 3-bedroom bungalow in a friendly, family-focused neighbourhood. This home exudes warmth with its open, inviting layout, ideal for both daily living and entertaining. The finished basement, complete with a separate entrance, offers great potential as an in-law suite or private guest space, making it perfect for multi-generational living. The pride in ownership shines through every detail, promising move-in-ready comfort and charm. Here, you'll enjoy community where safety, convenience, and a welcoming vibe create the perfect setting for any family to thrive. 55 Sellmar Rd isn't just a home; it's a wonderful place to build memories. (id:50976)
Property Details
|
MLS® Number
|
W10463665 |
|
Property Type
|
Single Family |
|
Community Name
|
Willowridge-Martingrove-Richview |
|
Features
|
Wheelchair Access, Carpet Free |
|
Parking Space Total
|
5 |
Building
|
Bathroom Total
|
2 |
|
Bedrooms Above Ground
|
3 |
|
Bedrooms Total
|
3 |
|
Appliances
|
Garage Door Opener Remote(s), Water Heater, Water Meter |
|
Architectural Style
|
Bungalow |
|
Basement Development
|
Finished |
|
Basement Features
|
Separate Entrance |
|
Basement Type
|
N/a (finished) |
|
Construction Style Attachment
|
Detached |
|
Cooling Type
|
Central Air Conditioning, Air Exchanger |
|
Exterior Finish
|
Brick |
|
Fireplace Present
|
Yes |
|
Flooring Type
|
Hardwood, Tile, Parquet |
|
Foundation Type
|
Block |
|
Heating Fuel
|
Natural Gas |
|
Heating Type
|
Forced Air |
|
Stories Total
|
1 |
|
Type
|
House |
|
Utility Water
|
Municipal Water |
Parking
Land
|
Acreage
|
No |
|
Sewer
|
Sanitary Sewer |
|
Size Depth
|
122 Ft ,8 In |
|
Size Frontage
|
45 Ft |
|
Size Irregular
|
45.06 X 122.68 Ft |
|
Size Total Text
|
45.06 X 122.68 Ft |
|
Zoning Description
|
Residential |
Rooms
| Level |
Type |
Length |
Width |
Dimensions |
|
Basement |
Games Room |
7.41 m |
4.05 m |
7.41 m x 4.05 m |
|
Basement |
Recreational, Games Room |
6.4 m |
4 m |
6.4 m x 4 m |
|
Basement |
Family Room |
7.46 m |
3.61 m |
7.46 m x 3.61 m |
|
Main Level |
Living Room |
5.78 m |
3.35 m |
5.78 m x 3.35 m |
|
Main Level |
Dining Room |
3.44 m |
2.81 m |
3.44 m x 2.81 m |
|
Main Level |
Kitchen |
3.66 m |
2.96 m |
3.66 m x 2.96 m |
|
Main Level |
Primary Bedroom |
3.31 m |
4.5 m |
3.31 m x 4.5 m |
|
Main Level |
Bedroom |
3.31 m |
3.5 m |
3.31 m x 3.5 m |
|
Main Level |
Bedroom |
3.31 m |
3.16 m |
3.31 m x 3.16 m |
|
Main Level |
Laundry Room |
1.83 m |
2.85 m |
1.83 m x 2.85 m |
https://www.realtor.ca/real-estate/27678128/55-sellmar-road-toronto-willowridge-martingrove-richview-willowridge-martingrove-richview













































