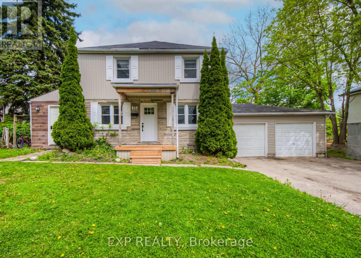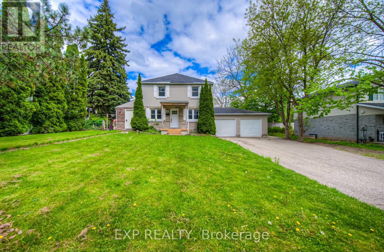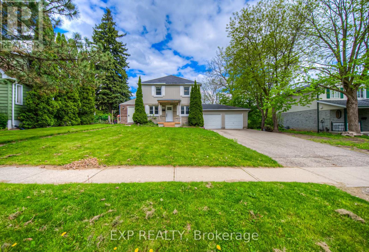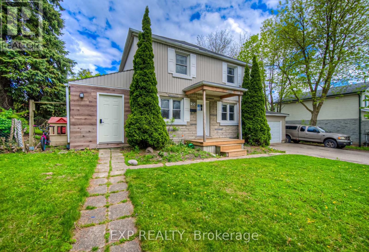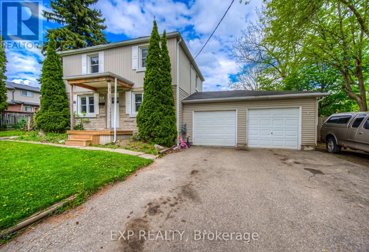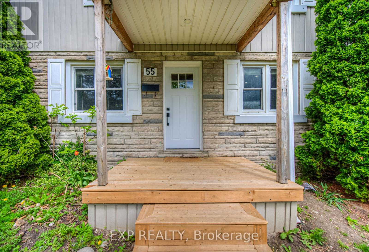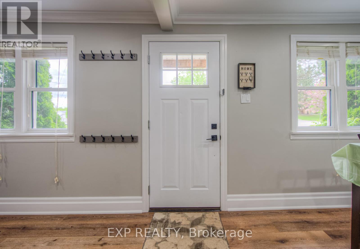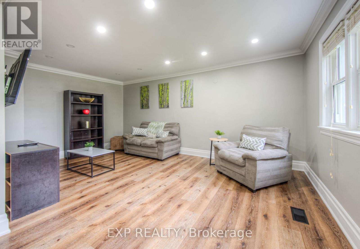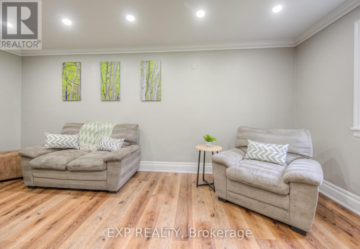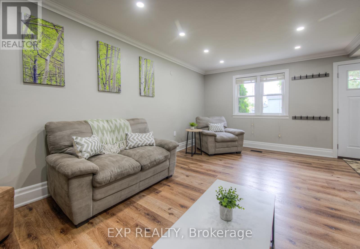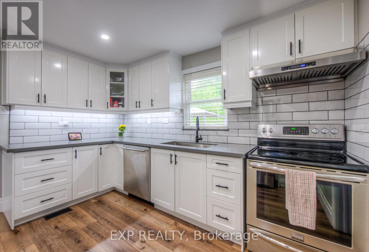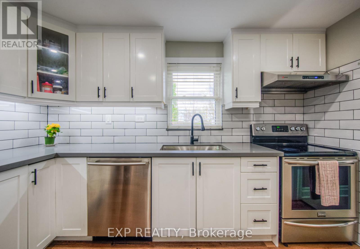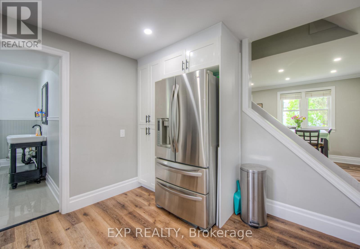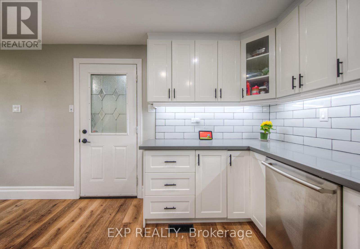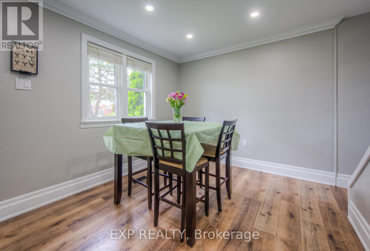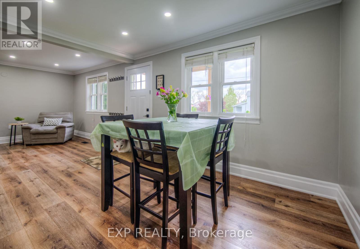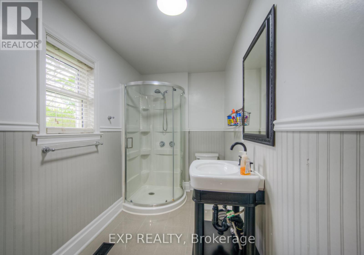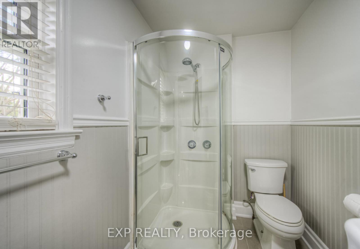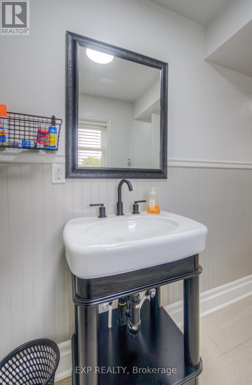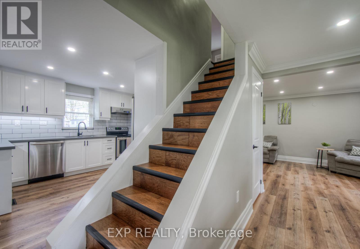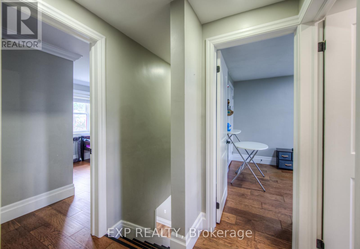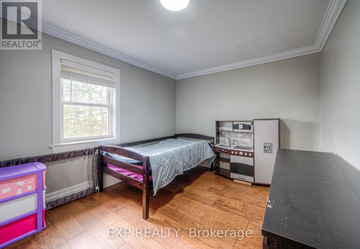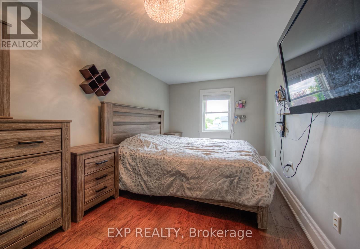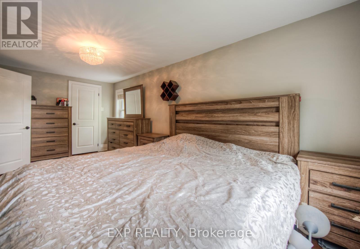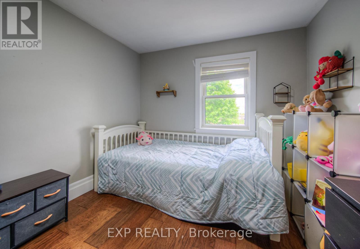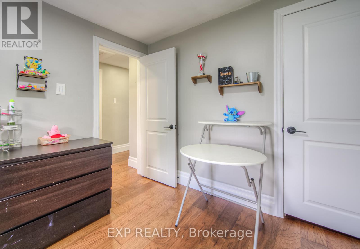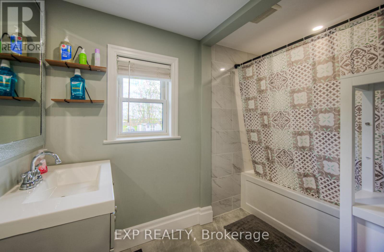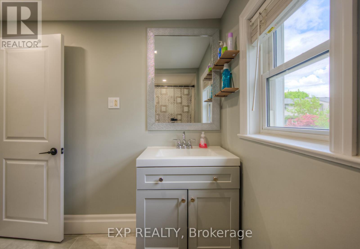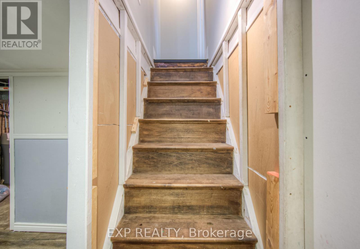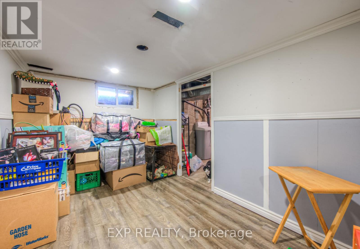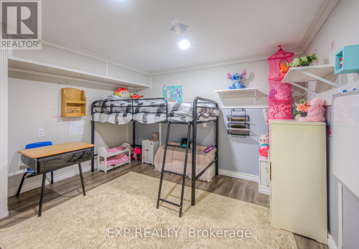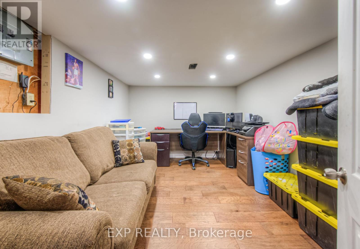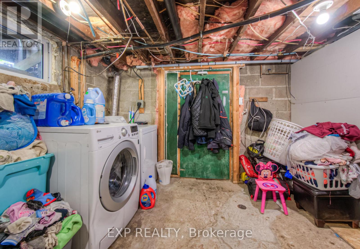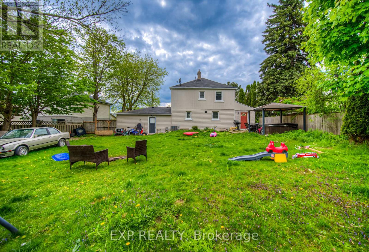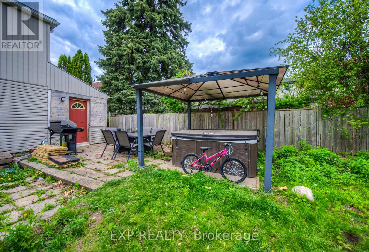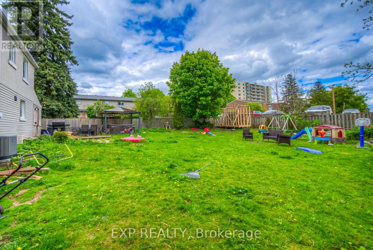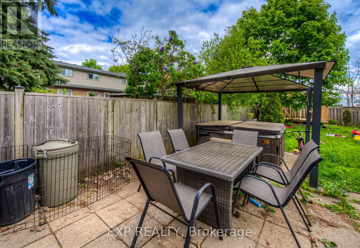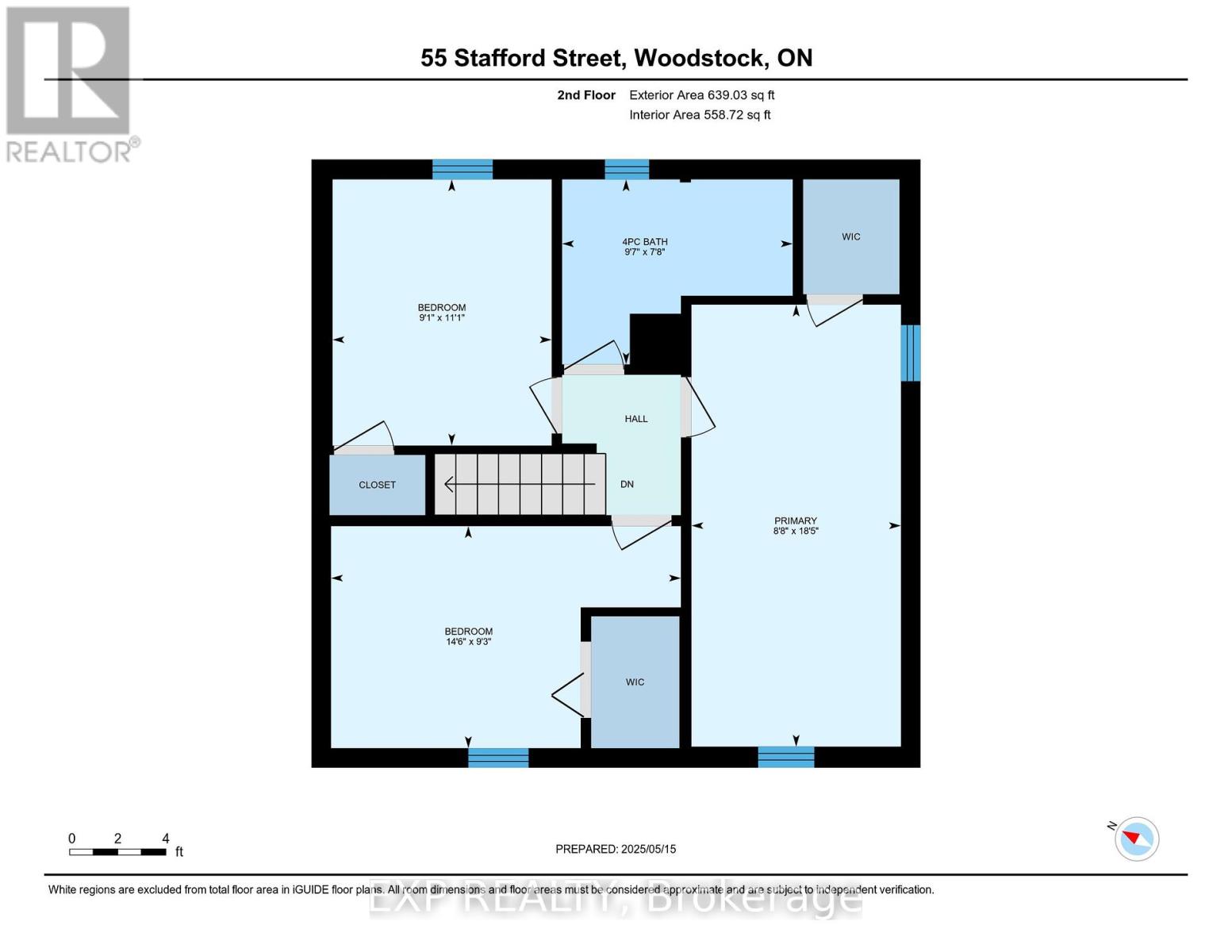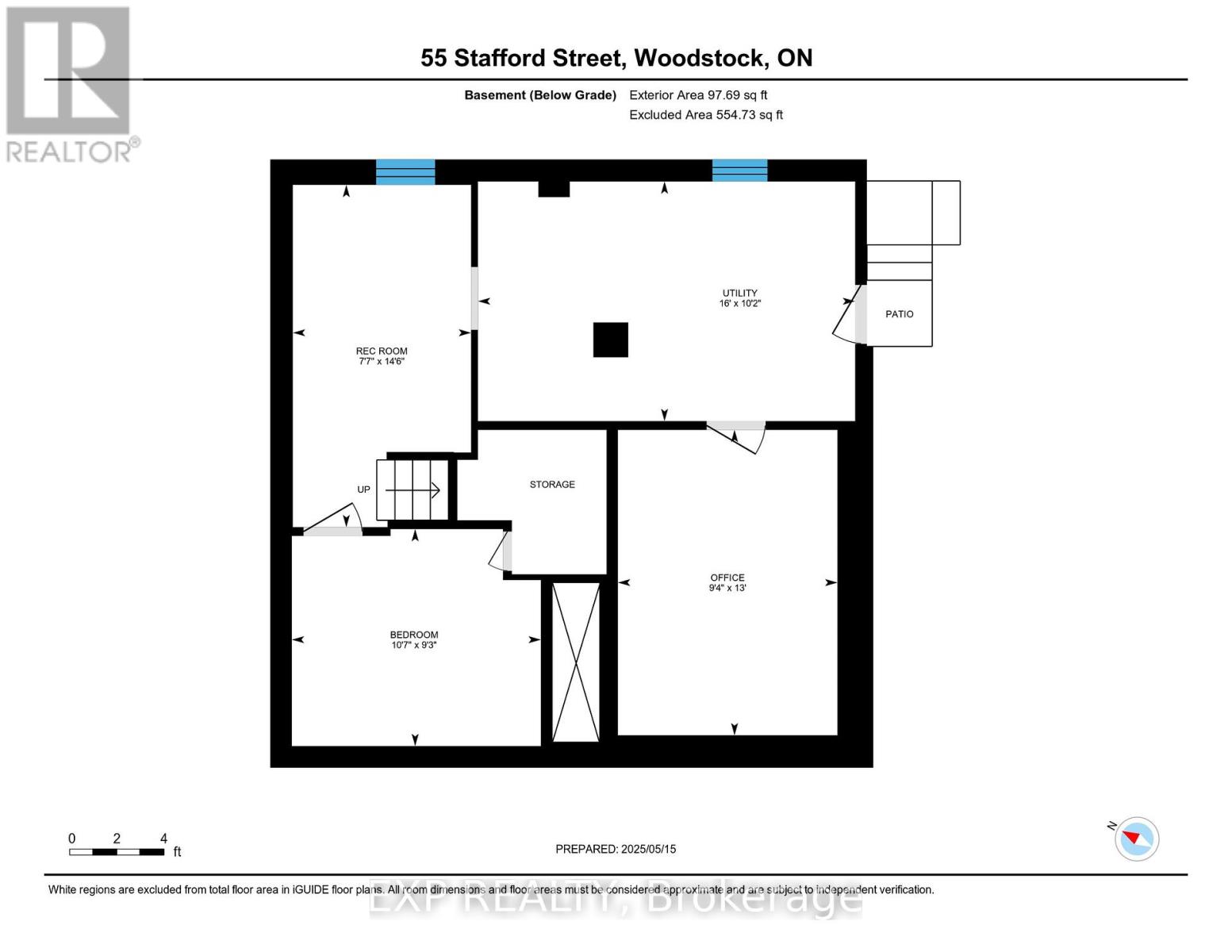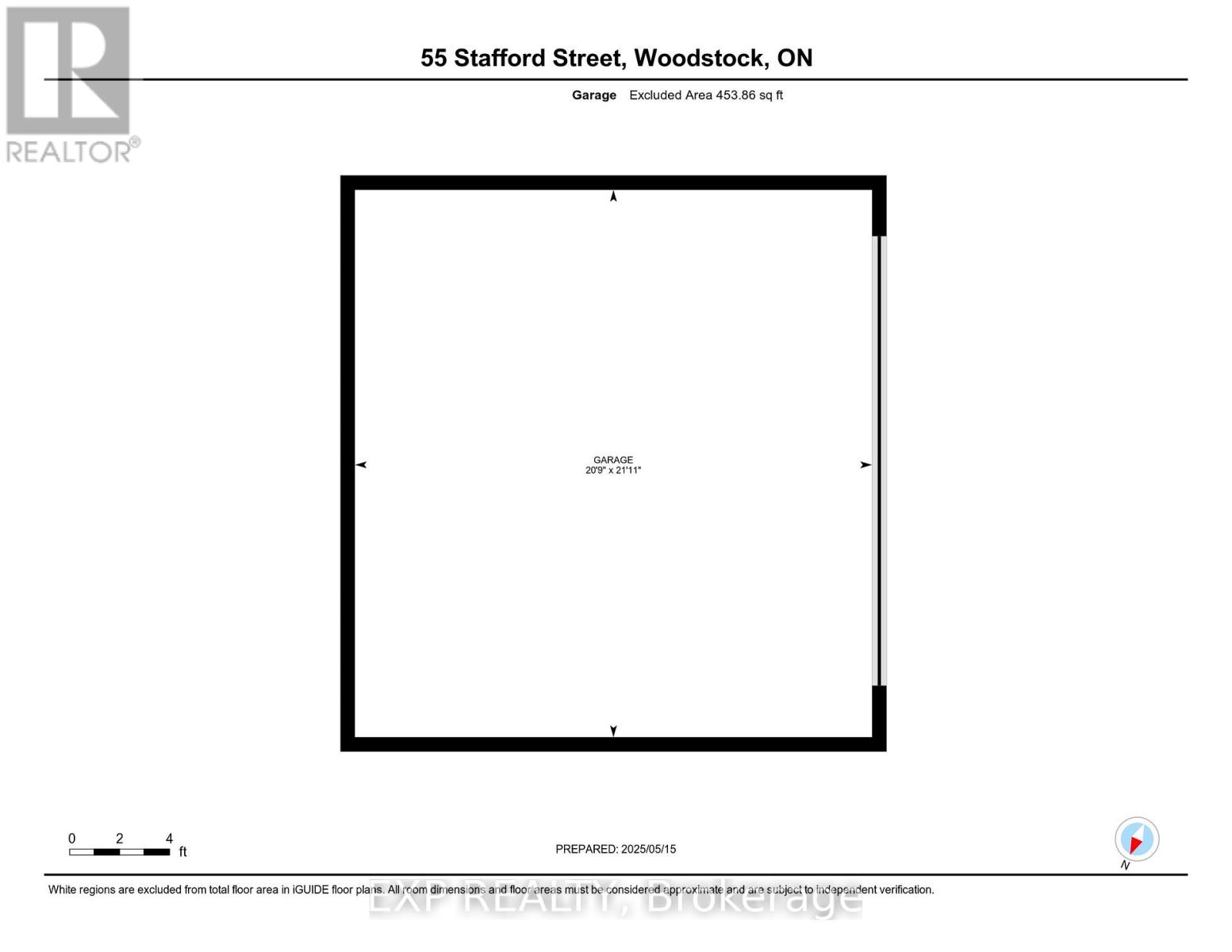3 Bedroom
2 Bathroom
1,100 - 1,500 ft2
Central Air Conditioning
Forced Air
$550,000
This beautifully updated 2-storey detached home sits on a rare double-wide lot in the heart of Woodstock! With 150 ft of depth on a 0.25-acre property, it offers the perfect balance of space, style, and suburban charm. Step inside to discover a renovated main floor designed for modern livingideal for entertaining, relaxing, and everyday comfort. Upstairs, you'll find 3 spacious bedrooms, while the finished basement adds a 4th bedroom and additional flexible living space. Enjoy the convenience of a double garage, ample parking, and a generously sized yard thats perfect for backyard barbecues, play, or gardening. Located in a quiet, family-friendly neighborhood close to schools, parks, and downtown amenities, this home offers the space, updates, and location ideal for growing families, remote professionals, and anyone craving more room to live, work, and play. (id:50976)
Open House
This property has open houses!
Starts at:
2:00 pm
Ends at:
4:00 pm
Property Details
|
MLS® Number
|
X12160921 |
|
Property Type
|
Single Family |
|
Community Name
|
Woodstock - South |
|
Equipment Type
|
Water Heater |
|
Parking Space Total
|
8 |
|
Rental Equipment Type
|
Water Heater |
Building
|
Bathroom Total
|
2 |
|
Bedrooms Above Ground
|
3 |
|
Bedrooms Total
|
3 |
|
Age
|
51 To 99 Years |
|
Appliances
|
Water Heater, Water Meter |
|
Basement Development
|
Partially Finished |
|
Basement Features
|
Walk-up |
|
Basement Type
|
N/a (partially Finished) |
|
Construction Style Attachment
|
Detached |
|
Cooling Type
|
Central Air Conditioning |
|
Exterior Finish
|
Brick, Vinyl Siding |
|
Foundation Type
|
Block |
|
Heating Fuel
|
Natural Gas |
|
Heating Type
|
Forced Air |
|
Stories Total
|
2 |
|
Size Interior
|
1,100 - 1,500 Ft2 |
|
Type
|
House |
|
Utility Water
|
Municipal Water |
Parking
Land
|
Acreage
|
No |
|
Sewer
|
Sanitary Sewer |
|
Size Depth
|
154 Ft |
|
Size Frontage
|
75 Ft |
|
Size Irregular
|
75 X 154 Ft |
|
Size Total Text
|
75 X 154 Ft |
|
Zoning Description
|
R3 |
Rooms
| Level |
Type |
Length |
Width |
Dimensions |
|
Second Level |
Bathroom |
2.92 m |
2.34 m |
2.92 m x 2.34 m |
|
Second Level |
Bedroom |
4.42 m |
2.83 m |
4.42 m x 2.83 m |
|
Second Level |
Bedroom |
2.77 m |
3.38 m |
2.77 m x 3.38 m |
|
Second Level |
Primary Bedroom |
2.64 m |
5.61 m |
2.64 m x 5.61 m |
|
Basement |
Laundry Room |
4.88 m |
2 m |
4.88 m x 2 m |
|
Basement |
Bedroom |
3.23 m |
2.82 m |
3.23 m x 2.82 m |
|
Basement |
Office |
2.84 m |
3.96 m |
2.84 m x 3.96 m |
|
Basement |
Recreational, Games Room |
2.31 m |
4.42 m |
2.31 m x 4.42 m |
|
Ground Level |
Living Room |
4.52 m |
5.44 m |
4.52 m x 5.44 m |
|
Ground Level |
Bathroom |
3.38 m |
1.65 m |
3.38 m x 1.65 m |
|
Ground Level |
Dining Room |
2.67 m |
2.84 m |
2.67 m x 2.84 m |
|
Ground Level |
Kitchen |
3.61 m |
3.33 m |
3.61 m x 3.33 m |
https://www.realtor.ca/real-estate/28340059/55-stafford-street-woodstock-woodstock-south-woodstock-south



