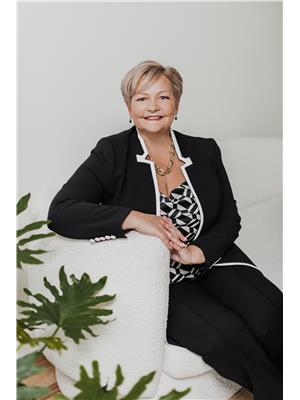3 Bedroom
3 Bathroom
2,241 ft2
2 Level
Central Air Conditioning
Forced Air
$674,900
Welcome to 55 Stillwater Street in Elmira – a beautiful and spacious Freehold End-Unit Townhome offering 3 Bedrooms, 3 Bathrooms, and over 2200 sq. ft. of finished living space including a finished Basement, all nestled in one of Elmira’s most desirable family-friendly neighbourhoods. The Main Floor features a Living Room with a large window that overlooks the fully fenced Backyard, a Kitchen with ample counter space, white cabinetry, and stainless-steel appliances, and a Dining area with sliding doors that lead to the Backyard Deck – an ideal setting where you can host Summer BBQ’s, the kids can play, pets can roam, or you can simply relax and enjoy the outdoors. A convenient 2-pce Bathroom and inside Garage access complete the Main Floor. On the Second Floor, you’ll be impressed with the spacious Primary Bedroom offering a true retreat with a walk-in closet and 4-pce Ensuite Bathroom. Two additional Bedrooms and a 4-pce Bathroom provide plenty of space for family, guests, or a Home Office. The finished Basement expands your living options with a spacious Rec./Family Room, perfect for movie nights, play space for kids, or a Home Gym. With recent updates including a new Roof (2018), Furnace (2019), and A/C (2019), you can move in knowing the big-ticket items are already taken care of. Living in Elmira allows you to enjoy the “Small Town Charm” – where kids can ride their bikes to the park, neighbours become friends, and you feel a real sense of community – yet it’s just a short drive to Waterloo, allowing you access to “Big City” amenities. Don’t miss your chance to live the life you and your family deserve. Schedule your private viewing today! (id:50976)
Property Details
|
MLS® Number
|
40759027 |
|
Property Type
|
Single Family |
|
Amenities Near By
|
Golf Nearby, Park, Place Of Worship, Playground, Schools |
|
Community Features
|
Quiet Area, Community Centre |
|
Equipment Type
|
Water Heater |
|
Features
|
Paved Driveway, Sump Pump, Automatic Garage Door Opener |
|
Parking Space Total
|
3 |
|
Rental Equipment Type
|
Water Heater |
|
Structure
|
Playground |
Building
|
Bathroom Total
|
3 |
|
Bedrooms Above Ground
|
3 |
|
Bedrooms Total
|
3 |
|
Appliances
|
Dishwasher, Dryer, Refrigerator, Stove, Water Softener, Washer, Microwave Built-in |
|
Architectural Style
|
2 Level |
|
Basement Development
|
Finished |
|
Basement Type
|
Full (finished) |
|
Constructed Date
|
2005 |
|
Construction Style Attachment
|
Attached |
|
Cooling Type
|
Central Air Conditioning |
|
Exterior Finish
|
Brick, Vinyl Siding |
|
Foundation Type
|
Poured Concrete |
|
Half Bath Total
|
1 |
|
Heating Fuel
|
Natural Gas |
|
Heating Type
|
Forced Air |
|
Stories Total
|
2 |
|
Size Interior
|
2,241 Ft2 |
|
Type
|
Row / Townhouse |
|
Utility Water
|
Municipal Water |
Parking
Land
|
Acreage
|
No |
|
Fence Type
|
Fence |
|
Land Amenities
|
Golf Nearby, Park, Place Of Worship, Playground, Schools |
|
Sewer
|
Municipal Sewage System |
|
Size Depth
|
119 Ft |
|
Size Frontage
|
27 Ft |
|
Size Total Text
|
Under 1/2 Acre |
|
Zoning Description
|
R6 |
Rooms
| Level |
Type |
Length |
Width |
Dimensions |
|
Second Level |
4pc Bathroom |
|
|
5'6'' x 10'5'' |
|
Second Level |
Bedroom |
|
|
10'1'' x 9'2'' |
|
Second Level |
Bedroom |
|
|
15'3'' x 10'5'' |
|
Second Level |
Full Bathroom |
|
|
9'11'' x 5'6'' |
|
Second Level |
Primary Bedroom |
|
|
17'8'' x 14'3'' |
|
Basement |
Utility Room |
|
|
5'11'' x 9'5'' |
|
Basement |
Laundry Room |
|
|
7'3'' x 8'0'' |
|
Basement |
Recreation Room |
|
|
32'0'' x 18'11'' |
|
Main Level |
2pc Bathroom |
|
|
8'0'' x 3'2'' |
|
Main Level |
Dining Room |
|
|
9'6'' x 9'1'' |
|
Main Level |
Kitchen |
|
|
12'9'' x 9'1'' |
|
Main Level |
Living Room |
|
|
17'3'' x 9'11'' |
https://www.realtor.ca/real-estate/28715256/55-stillwater-street-elmira








































