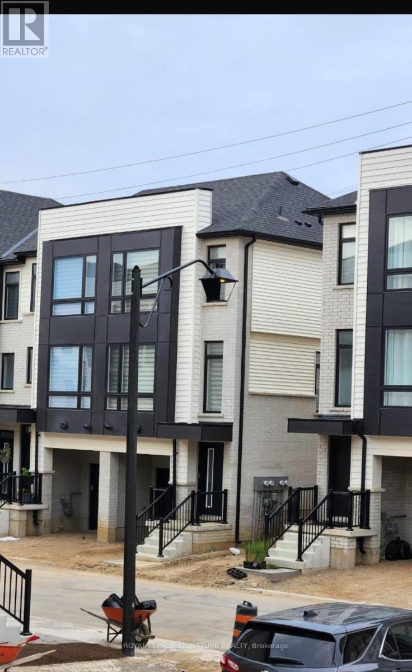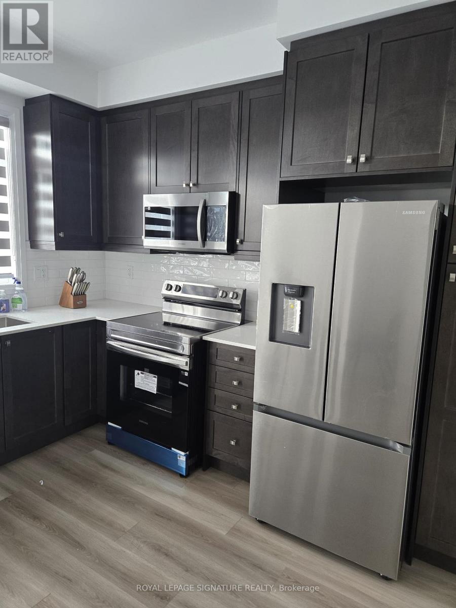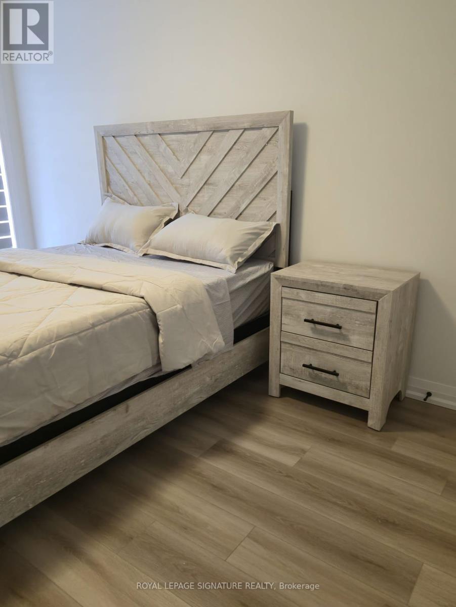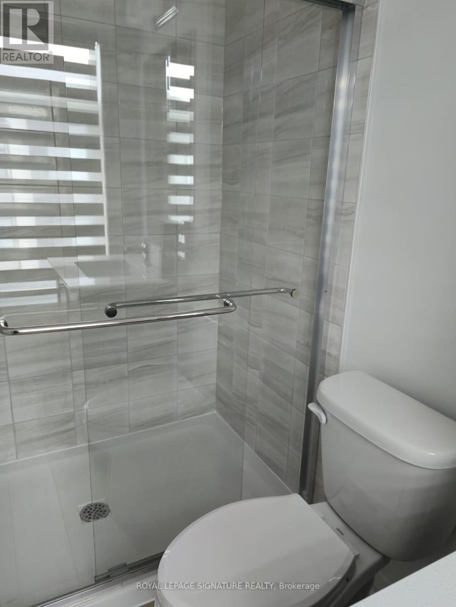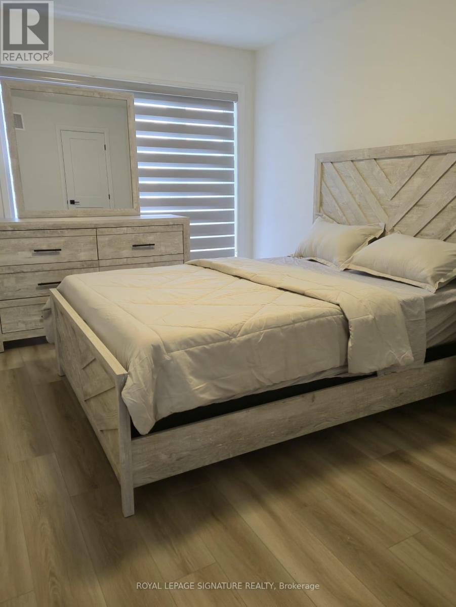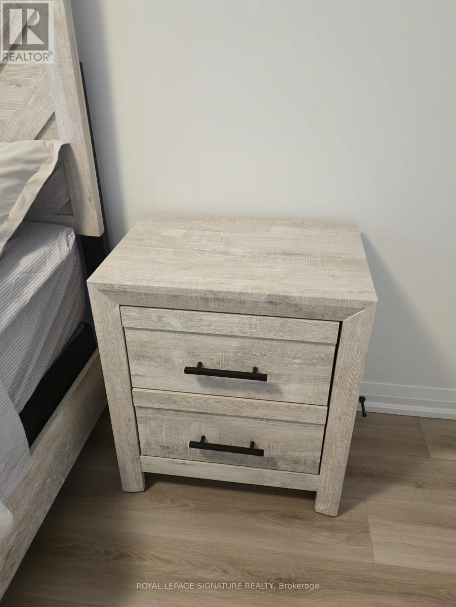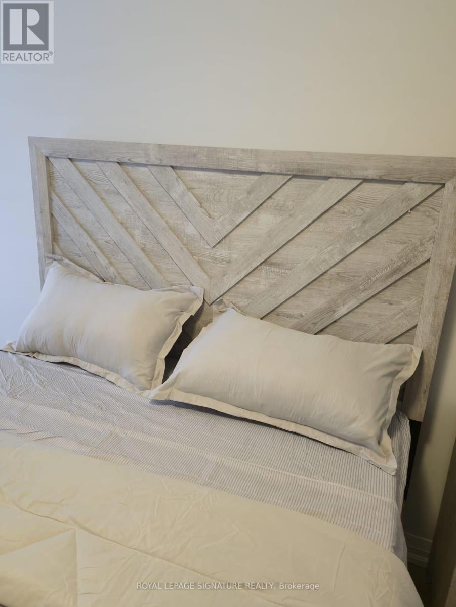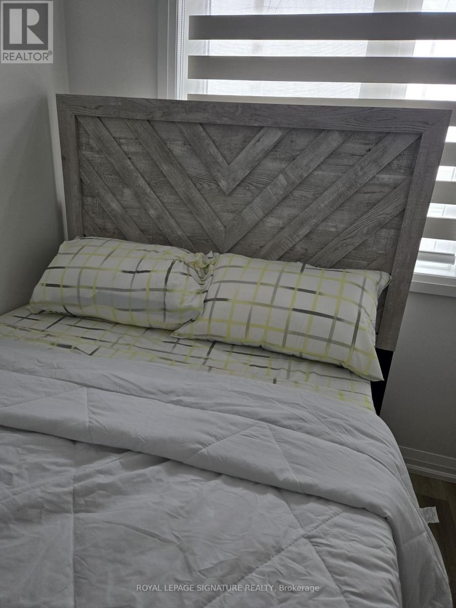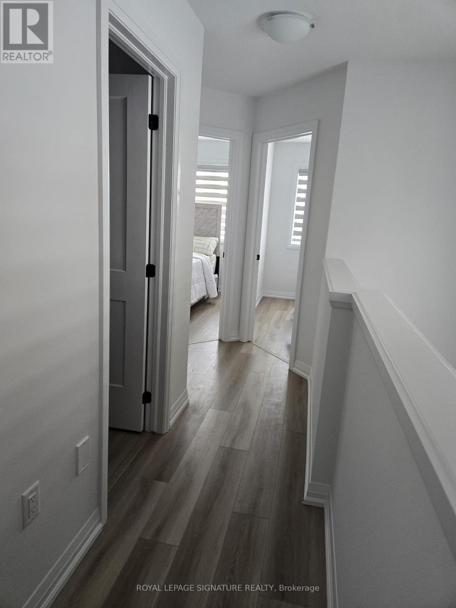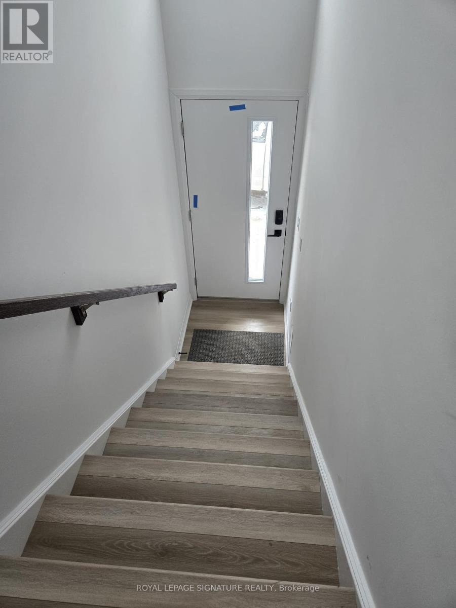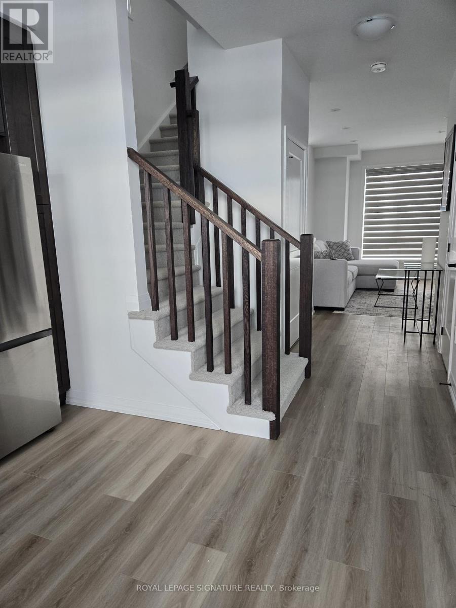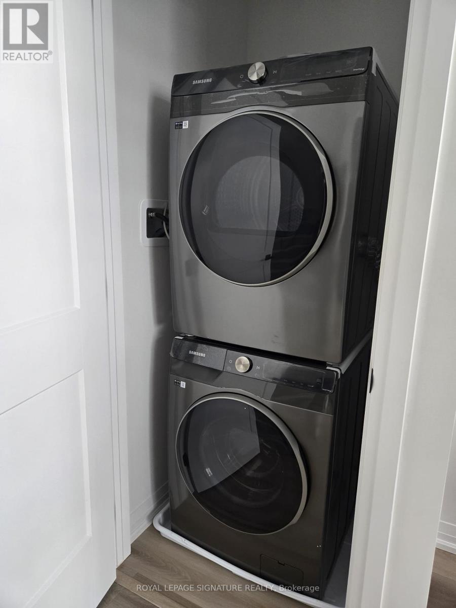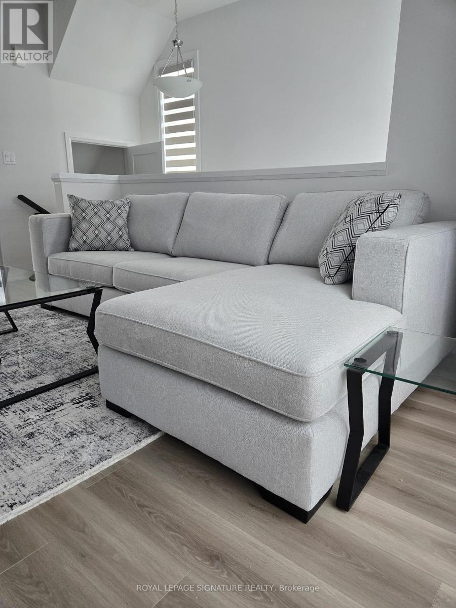3 Bedroom
3 Bathroom
1,100 - 1,500 ft2
Fireplace
Central Air Conditioning
Forced Air
$630,000
Amazing End Unit Townhome! 3 Storey with 3 Bedrooms & 2.5 Washrooms. Single Car Garage with direct entry to the Den. Wood look Plank Vinyl Flooring, 9 ft ceilings on main floor. Kitchen features quartz counter tops, under mount sink, Extended height Cabinets, Dinette offers Sliding door to Backyard deck, garage door opener, kitchen backsplash.Primary bedroom with Walk in Closet & ensuite featuring Shower with Ceramic walls and Sliding glass door. lots of upgrade.Brand new appliances. This home offers brand new furnitures worth over $10000. Close to highway 403 and major amenities. (id:50976)
Property Details
|
MLS® Number
|
X12285816 |
|
Property Type
|
Single Family |
|
Community Name
|
Paris |
|
Parking Space Total
|
2 |
Building
|
Bathroom Total
|
3 |
|
Bedrooms Above Ground
|
3 |
|
Bedrooms Total
|
3 |
|
Age
|
New Building |
|
Appliances
|
Blinds, Dishwasher, Dryer, Furniture, Garage Door Opener, Microwave, Oven, Range, Stove, Washer, Refrigerator |
|
Construction Style Attachment
|
Attached |
|
Cooling Type
|
Central Air Conditioning |
|
Exterior Finish
|
Brick, Vinyl Siding |
|
Fireplace Present
|
Yes |
|
Foundation Type
|
Slab |
|
Half Bath Total
|
1 |
|
Heating Fuel
|
Natural Gas |
|
Heating Type
|
Forced Air |
|
Stories Total
|
3 |
|
Size Interior
|
1,100 - 1,500 Ft2 |
|
Type
|
Row / Townhouse |
|
Utility Water
|
Municipal Water |
Parking
Land
|
Acreage
|
No |
|
Sewer
|
Sanitary Sewer |
|
Size Depth
|
70 Ft ,2 In |
|
Size Frontage
|
20 Ft ,6 In |
|
Size Irregular
|
20.5 X 70.2 Ft |
|
Size Total Text
|
20.5 X 70.2 Ft |
|
Zoning Description
|
Residential |
Rooms
| Level |
Type |
Length |
Width |
Dimensions |
|
Second Level |
Kitchen |
2.2 m |
4 m |
2.2 m x 4 m |
|
Second Level |
Eating Area |
2.1 m |
2.74 m |
2.1 m x 2.74 m |
|
Second Level |
Family Room |
3.16 m |
4.78 m |
3.16 m x 4.78 m |
|
Main Level |
Den |
5.1 m |
4.5 m |
5.1 m x 4.5 m |
|
Upper Level |
Bedroom |
2.92 m |
4.2 m |
2.92 m x 4.2 m |
|
Upper Level |
Bedroom 2 |
2.28 m |
2.65 m |
2.28 m x 2.65 m |
|
Upper Level |
Bedroom 3 |
2.16 m |
2.47 m |
2.16 m x 2.47 m |
https://www.realtor.ca/real-estate/28607463/55-tom-brown-drive-brant-paris-paris



