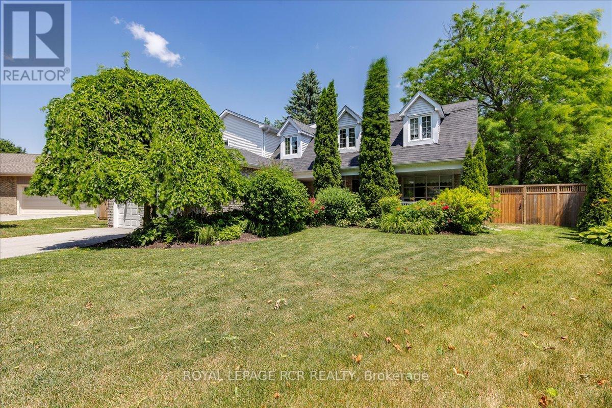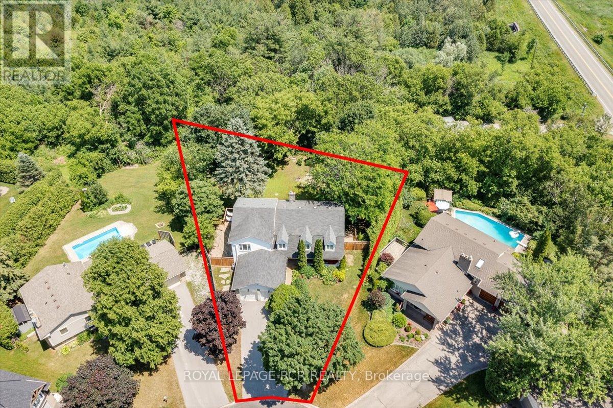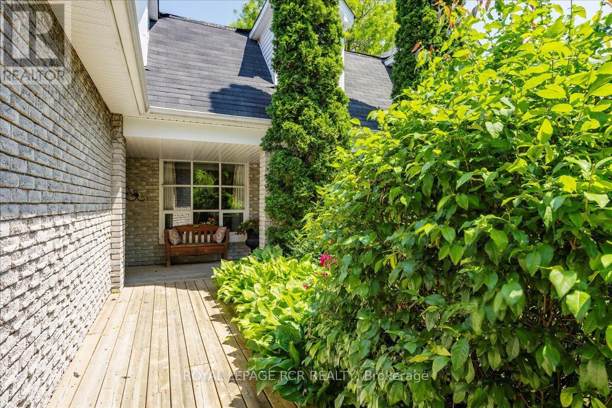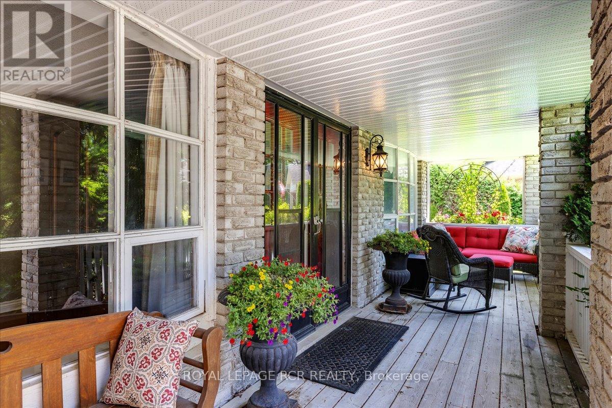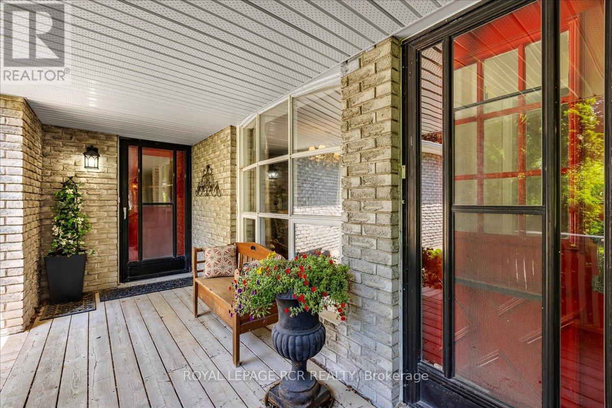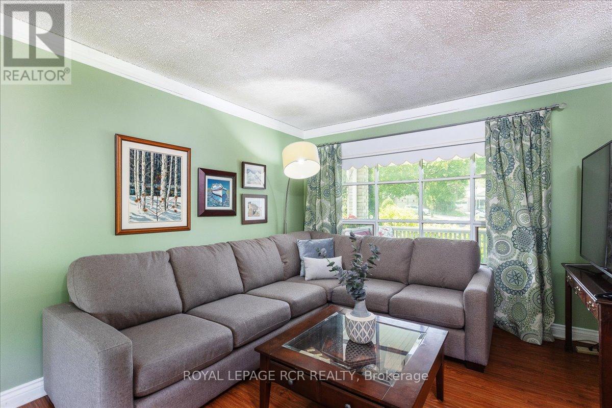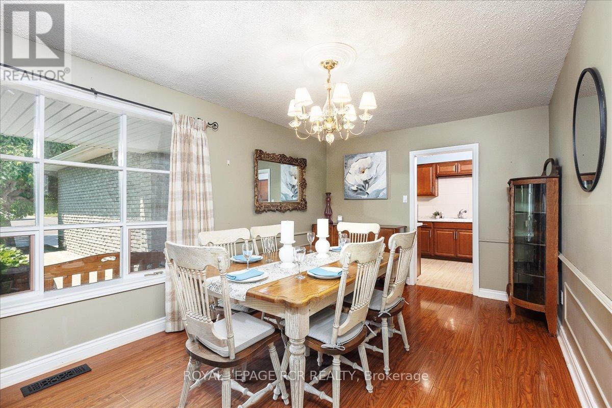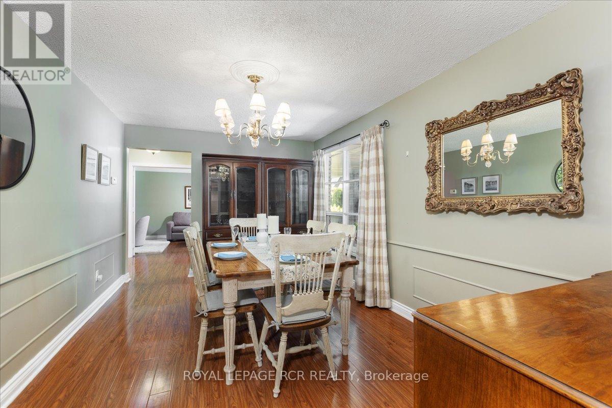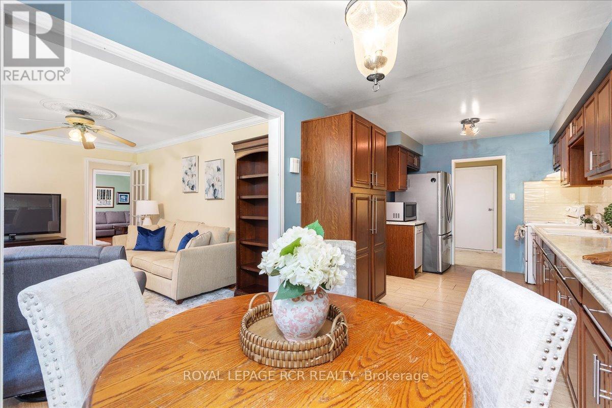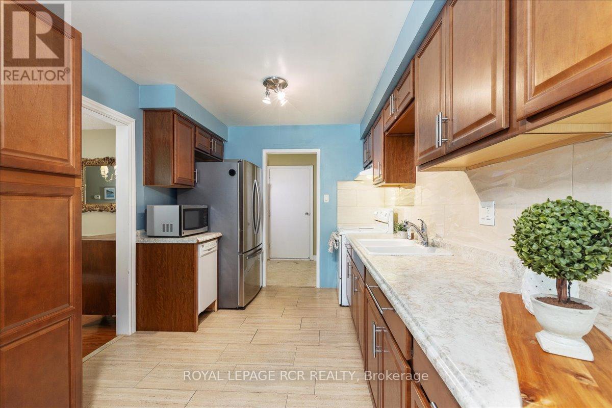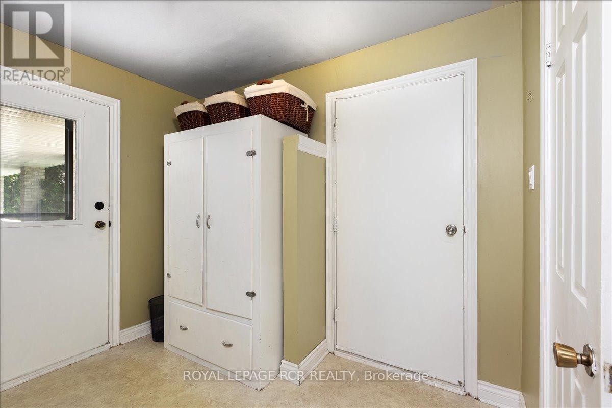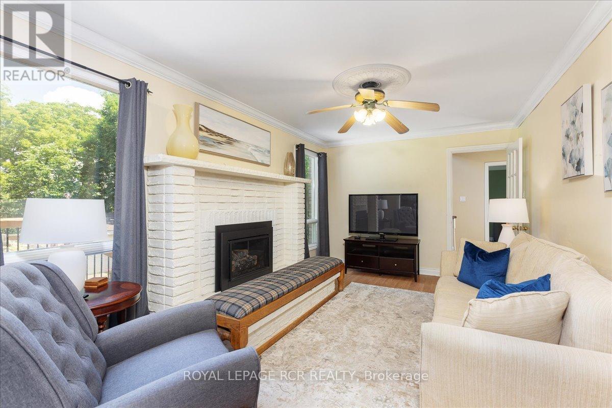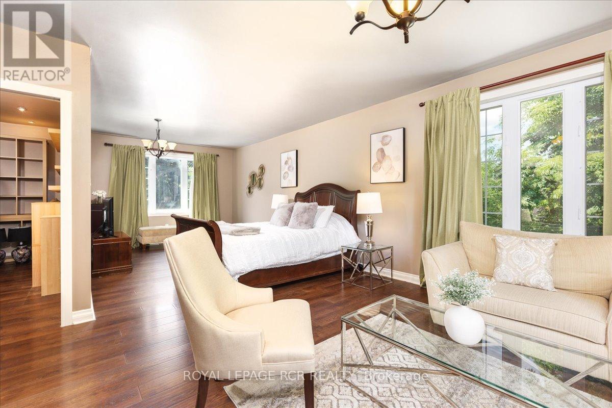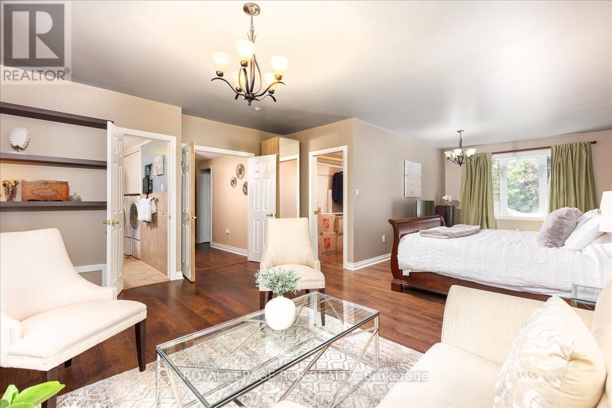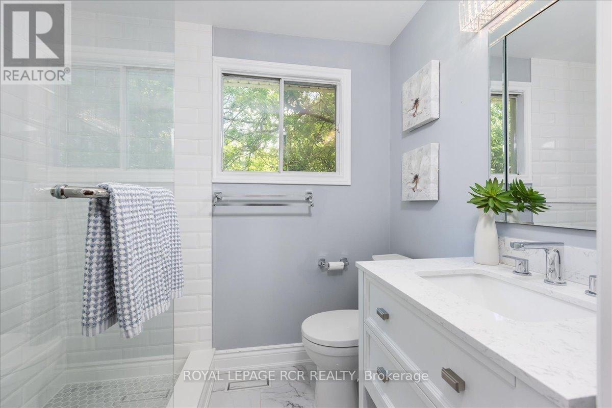5 Bedroom
3 Bathroom
2,500 - 3,000 ft2
Fireplace
Central Air Conditioning
Forced Air
$1,349,000
Nestled on a quiet dead end circle in sought after Mount Albert, this spacous 5 bedroom 3 bathroom 2 storey home offers the perfect blend of privacy, comfort, and nature. Featuring an updated nearly 500 sq ft primary bedroom retreat with a cozy sitting area, and massive walk-in closet, and upper floor laundry, this home is ideal for growing families. A thoughtfully designed addition also adds approximately 200 sq ft behind the kitchen - perfect for future expansion. The kitchen offers a walk-out to an expansive entertainers' deck and fully fenced backyard backing onto tranquil ravine and walking trails. Enjoy the convenience of a walk-out basement, and a second bedroom with its own walk-in closet and updated 3 piece ensuite. Two powered outbuildings in the 156.56 ft wide backyard are ready for your creativity. You'll appreciate the ample parking with a double car garage and a 4 car driveway. While mature trees provide a serene, private setting. A true Mount Albert gem with endless possibilities! Don't miss this opportunity to allow your kids to roam care free on the property and expore the forest and trails behind. (id:50976)
Property Details
|
MLS® Number
|
N12267063 |
|
Property Type
|
Single Family |
|
Community Name
|
Mt Albert |
|
Amenities Near By
|
Park, Schools |
|
Features
|
Cul-de-sac, Wooded Area, Irregular Lot Size, Ravine, Backs On Greenbelt |
|
Parking Space Total
|
6 |
|
Structure
|
Deck, Porch, Shed, Workshop |
Building
|
Bathroom Total
|
3 |
|
Bedrooms Above Ground
|
4 |
|
Bedrooms Below Ground
|
1 |
|
Bedrooms Total
|
5 |
|
Amenities
|
Fireplace(s) |
|
Appliances
|
Garage Door Opener Remote(s), Blinds, Dishwasher, Dryer, Garage Door Opener, Stove, Washer, Water Softener, Window Coverings, Refrigerator |
|
Basement Development
|
Finished |
|
Basement Features
|
Walk Out |
|
Basement Type
|
N/a (finished) |
|
Construction Style Attachment
|
Detached |
|
Cooling Type
|
Central Air Conditioning |
|
Exterior Finish
|
Brick |
|
Fireplace Present
|
Yes |
|
Fireplace Total
|
1 |
|
Flooring Type
|
Laminate, Ceramic, Carpeted |
|
Foundation Type
|
Block, Poured Concrete |
|
Half Bath Total
|
1 |
|
Heating Fuel
|
Natural Gas |
|
Heating Type
|
Forced Air |
|
Stories Total
|
2 |
|
Size Interior
|
2,500 - 3,000 Ft2 |
|
Type
|
House |
|
Utility Water
|
Municipal Water |
Parking
Land
|
Acreage
|
No |
|
Fence Type
|
Fully Fenced |
|
Land Amenities
|
Park, Schools |
|
Sewer
|
Sanitary Sewer |
|
Size Depth
|
188 Ft ,1 In |
|
Size Frontage
|
42 Ft |
|
Size Irregular
|
42 X 188.1 Ft |
|
Size Total Text
|
42 X 188.1 Ft |
|
Surface Water
|
River/stream |
Rooms
| Level |
Type |
Length |
Width |
Dimensions |
|
Lower Level |
Recreational, Games Room |
6.9 m |
2.94 m |
6.9 m x 2.94 m |
|
Lower Level |
Recreational, Games Room |
6.38 m |
2.66 m |
6.38 m x 2.66 m |
|
Lower Level |
Recreational, Games Room |
5.1 m |
2.06 m |
5.1 m x 2.06 m |
|
Lower Level |
Bedroom 5 |
6.47 m |
3.22 m |
6.47 m x 3.22 m |
|
Main Level |
Kitchen |
6.61 m |
2.74 m |
6.61 m x 2.74 m |
|
Main Level |
Workshop |
5.1 m |
2.06 m |
5.1 m x 2.06 m |
|
Main Level |
Dining Room |
4.85 m |
3.17 m |
4.85 m x 3.17 m |
|
Main Level |
Family Room |
4.84 m |
3.13 m |
4.84 m x 3.13 m |
|
Main Level |
Living Room |
6.48 m |
3.4 m |
6.48 m x 3.4 m |
|
Main Level |
Foyer |
2.89 m |
2 m |
2.89 m x 2 m |
|
Upper Level |
Primary Bedroom |
8.7 m |
5.23 m |
8.7 m x 5.23 m |
|
Upper Level |
Bedroom 2 |
6.54 m |
3.34 m |
6.54 m x 3.34 m |
|
Upper Level |
Bedroom 3 |
4.4 m |
3.23 m |
4.4 m x 3.23 m |
|
Upper Level |
Bedroom 4 |
4.4 m |
2.97 m |
4.4 m x 2.97 m |
Utilities
|
Cable
|
Available |
|
Electricity
|
Installed |
|
Sewer
|
Installed |
https://www.realtor.ca/real-estate/28567774/55-valley-mills-road-east-gwillimbury-mt-albert-mt-albert




