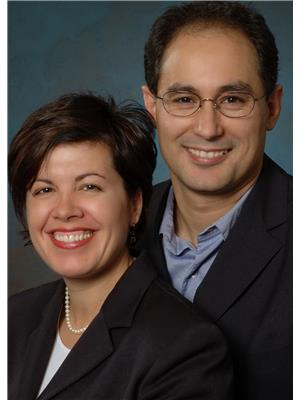3 Bedroom
3 Bathroom
1,500 - 2,000 ft2
Fireplace
Central Air Conditioning
Forced Air
Landscaped
$1,199,000
Welcome to 551 Caledonia Rd. This wonderful home is on the market for the first time since it was built in 1987, has had only one owner and exudes pride of ownership. Solidly built, this very wide semi has been well maintained and upgraded through the years and offers many options: easily turn back into a spacious 3 bedroom/3 bath family home or multi-generational home with lots of space for everyone; live in one unit and let the other unit pay your expenses or rent out the two units for a great investment property. Wonderfully spacious and light filled, this home has three large bedrooms (one is currently a kitchen) with closets and a four piece bathroom on the second floor. Large main floor principal rooms with French doors, kitchen with oak cabinetry, four piece bathroom with jacuzzi tub and a large family room with wood burning fireplace (not WETT tested) and sliding doors to a patio and landscaped private garden that is truly an oasis. Great family room in the basement with very tall ceilings, lots of closets, four piece bathroom, laundry and walk out to the garage which has another laundry room accessed from the front of the house. This property has great curb appeal , 3 car parking and is walking distance to shopping on Eglinton and the Eglinton Crosstown which is soon to be completed. Easy access to downtown or major highways. Don't miss this wonderful opportunity!! (id:50976)
Property Details
|
MLS® Number
|
W12231241 |
|
Property Type
|
Single Family |
|
Community Name
|
Caledonia-Fairbank |
|
Parking Space Total
|
3 |
Building
|
Bathroom Total
|
3 |
|
Bedrooms Above Ground
|
3 |
|
Bedrooms Total
|
3 |
|
Amenities
|
Fireplace(s) |
|
Appliances
|
Blinds, Dryer, Garage Door Opener, Stove, Washer, Two Refrigerators |
|
Basement Development
|
Finished |
|
Basement Features
|
Walk Out |
|
Basement Type
|
N/a (finished) |
|
Construction Style Attachment
|
Semi-detached |
|
Cooling Type
|
Central Air Conditioning |
|
Exterior Finish
|
Brick |
|
Fireplace Present
|
Yes |
|
Fireplace Total
|
1 |
|
Flooring Type
|
Parquet, Ceramic, Carpeted |
|
Foundation Type
|
Block |
|
Heating Fuel
|
Natural Gas |
|
Heating Type
|
Forced Air |
|
Stories Total
|
2 |
|
Size Interior
|
1,500 - 2,000 Ft2 |
|
Type
|
House |
|
Utility Water
|
Municipal Water |
Parking
Land
|
Acreage
|
No |
|
Landscape Features
|
Landscaped |
|
Sewer
|
Sanitary Sewer |
|
Size Depth
|
142 Ft |
|
Size Frontage
|
22 Ft |
|
Size Irregular
|
22 X 142 Ft |
|
Size Total Text
|
22 X 142 Ft |
Rooms
| Level |
Type |
Length |
Width |
Dimensions |
|
Second Level |
Bedroom |
3.58 m |
5.05 m |
3.58 m x 5.05 m |
|
Second Level |
Bedroom 2 |
3.38 m |
3.15 m |
3.38 m x 3.15 m |
|
Second Level |
Bedroom 3 |
4.17 m |
3.43 m |
4.17 m x 3.43 m |
|
Second Level |
Bathroom |
3.07 m |
1.5 m |
3.07 m x 1.5 m |
|
Lower Level |
Bathroom |
1.5 m |
2.24 m |
1.5 m x 2.24 m |
|
Lower Level |
Recreational, Games Room |
8.05 m |
3.53 m |
8.05 m x 3.53 m |
|
Main Level |
Living Room |
4.45 m |
3.89 m |
4.45 m x 3.89 m |
|
Main Level |
Dining Room |
3.78 m |
4.06 m |
3.78 m x 4.06 m |
|
Main Level |
Kitchen |
3.63 m |
5.11 m |
3.63 m x 5.11 m |
|
Main Level |
Family Room |
3.25 m |
5.11 m |
3.25 m x 5.11 m |
|
Main Level |
Bathroom |
2.34 m |
1.5 m |
2.34 m x 1.5 m |
https://www.realtor.ca/real-estate/28490911/551-caledonia-road-toronto-caledonia-fairbank-caledonia-fairbank








































