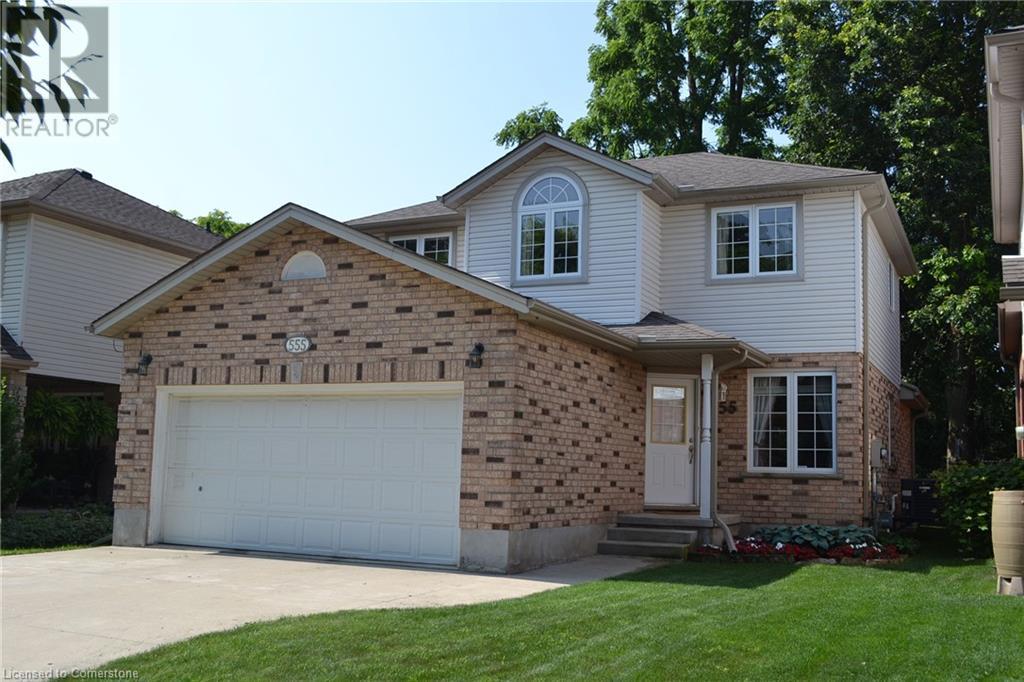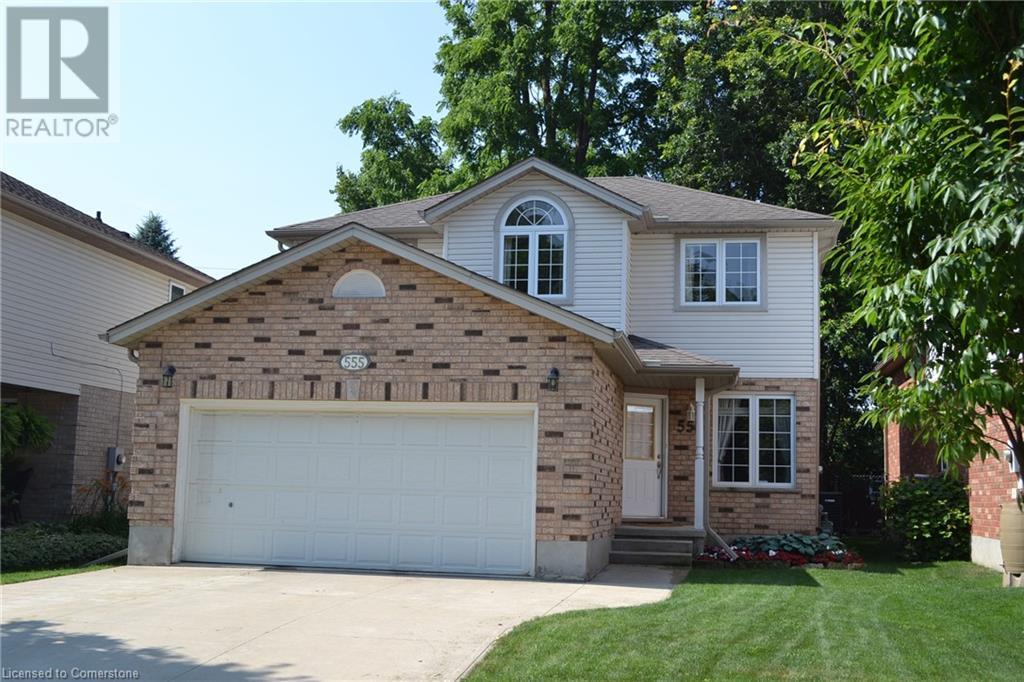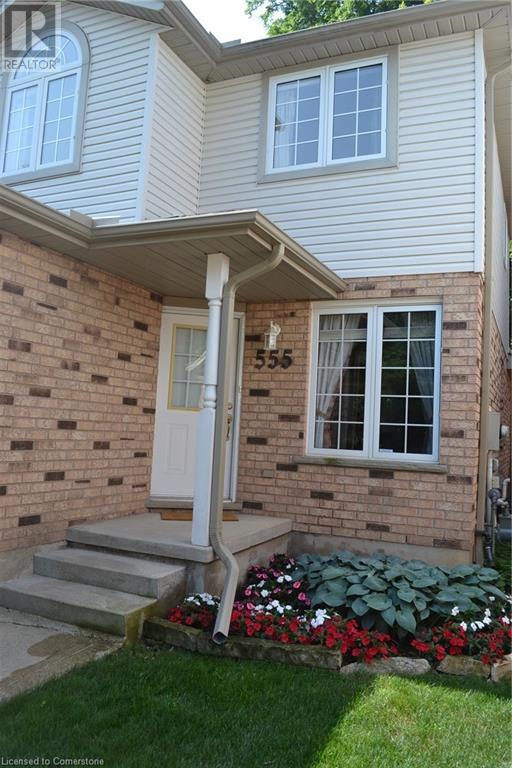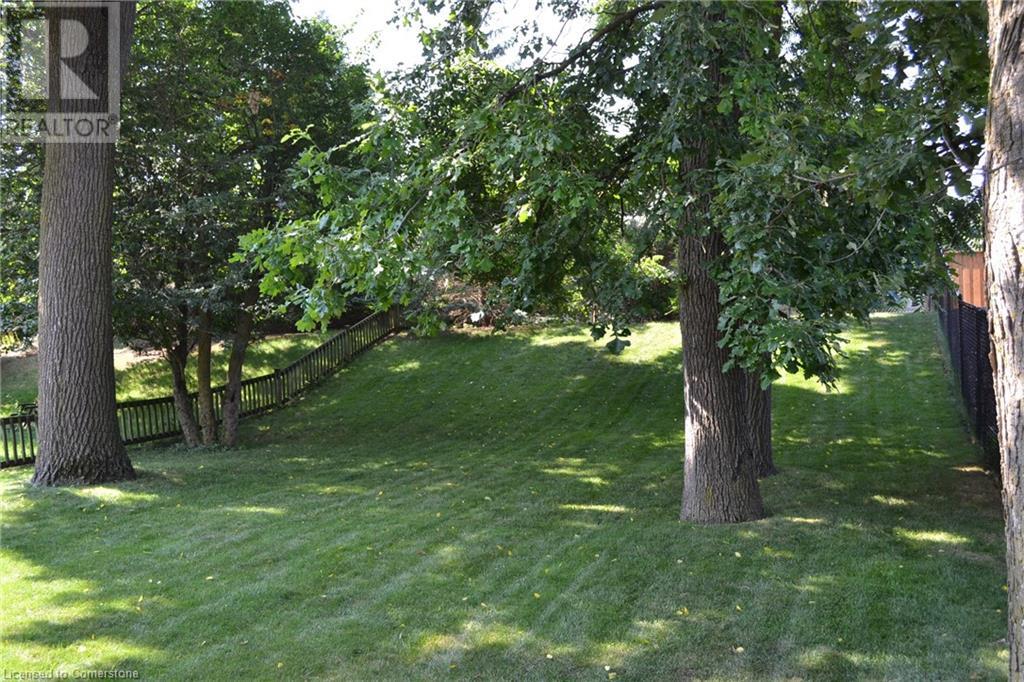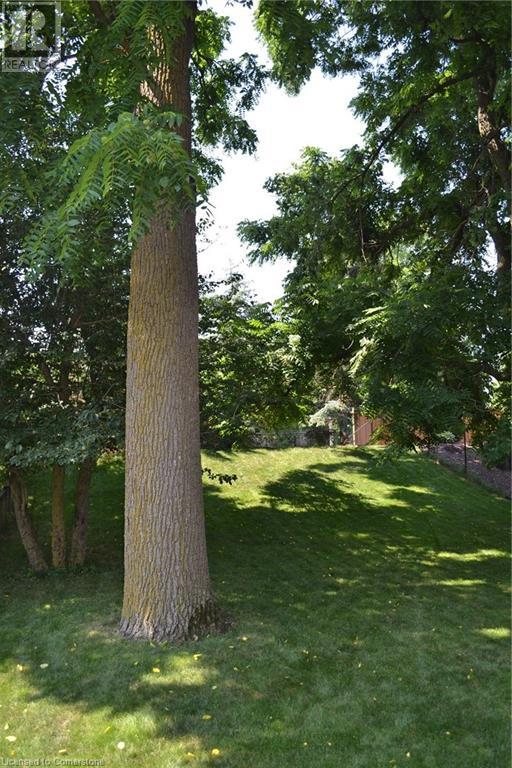3 Bedroom
3 Bathroom
1,612 ft2
2 Level
Central Air Conditioning
Forced Air
Landscaped
$819,900
2 storey home w/many updates and well maintained! Sought after location Cathedral ceiling in the mn. flr. family room, along with hardwood flooring & sliding doors to the deck. Combination L.R. & D.R. w/walnut hardwood, eat-in kitchen updated in 2014 w/maple cabinetry and walnut flooring. Main floor laundry. 2 piece powder room. The upper floor consists of the primary bedroom w/walk-in closet & a 4 pce ensuite (updated in 2017). The other 2 bedrooms share a 3 piece bathroom with a large shower stall also updated in 2017. Furnace & central air conditioner were updated in 2020. Basement has a rec room partially complete, a rough-in for a 2 piece, utility room & workshop/hobby room. All window coverings are included, custom made. The main floor hardwood was installed in 2008 - walnut. Water softener replaced in 2014. New eavestroughing in 2020. 100 amp. electrical panel w/breakers. (id:50976)
Property Details
|
MLS® Number
|
40751033 |
|
Property Type
|
Single Family |
|
Amenities Near By
|
Airport, Golf Nearby, Hospital, Park, Place Of Worship, Playground, Public Transit, Schools, Shopping |
|
Community Features
|
Industrial Park, Quiet Area, Community Centre |
|
Equipment Type
|
Water Heater |
|
Features
|
Sump Pump, Automatic Garage Door Opener |
|
Parking Space Total
|
4 |
|
Rental Equipment Type
|
Water Heater |
|
Structure
|
Porch |
|
View Type
|
City View |
Building
|
Bathroom Total
|
3 |
|
Bedrooms Above Ground
|
3 |
|
Bedrooms Total
|
3 |
|
Appliances
|
Dishwasher, Dryer, Refrigerator, Stove, Water Meter, Water Softener, Washer, Microwave Built-in, Window Coverings, Garage Door Opener |
|
Architectural Style
|
2 Level |
|
Basement Development
|
Partially Finished |
|
Basement Type
|
Full (partially Finished) |
|
Constructed Date
|
1999 |
|
Construction Style Attachment
|
Detached |
|
Cooling Type
|
Central Air Conditioning |
|
Exterior Finish
|
Brick Veneer, Vinyl Siding |
|
Fire Protection
|
Smoke Detectors |
|
Fixture
|
Ceiling Fans |
|
Foundation Type
|
Poured Concrete |
|
Half Bath Total
|
1 |
|
Heating Fuel
|
Natural Gas |
|
Heating Type
|
Forced Air |
|
Stories Total
|
2 |
|
Size Interior
|
1,612 Ft2 |
|
Type
|
House |
|
Utility Water
|
Municipal Water |
Parking
Land
|
Access Type
|
Road Access, Highway Access |
|
Acreage
|
No |
|
Fence Type
|
Fence |
|
Land Amenities
|
Airport, Golf Nearby, Hospital, Park, Place Of Worship, Playground, Public Transit, Schools, Shopping |
|
Landscape Features
|
Landscaped |
|
Sewer
|
Municipal Sewage System |
|
Size Depth
|
152 Ft |
|
Size Frontage
|
40 Ft |
|
Size Irregular
|
0.139 |
|
Size Total
|
0.139 Ac|under 1/2 Acre |
|
Size Total Text
|
0.139 Ac|under 1/2 Acre |
|
Zoning Description
|
R-4, Residential |
Rooms
| Level |
Type |
Length |
Width |
Dimensions |
|
Second Level |
3pc Bathroom |
|
|
Measurements not available |
|
Second Level |
Bedroom |
|
|
10'6'' x 8'10'' |
|
Second Level |
Bedroom |
|
|
10'7'' x 10'2'' |
|
Second Level |
Full Bathroom |
|
|
Measurements not available |
|
Second Level |
Primary Bedroom |
|
|
13'7'' x 13'6'' |
|
Basement |
Workshop |
|
|
20'6'' x 9'4'' |
|
Basement |
Utility Room |
|
|
21'0'' x 10'1'' |
|
Basement |
Recreation Room |
|
|
18'11'' x 15'5'' |
|
Main Level |
2pc Bathroom |
|
|
Measurements not available |
|
Main Level |
Family Room |
|
|
21'0'' x 9'11'' |
|
Main Level |
Eat In Kitchen |
|
|
13'5'' x 13'9'' |
|
Main Level |
Laundry Room |
|
|
7'6'' x 5'6'' |
|
Main Level |
Living Room/dining Room |
|
|
20'11'' x 10'5'' |
Utilities
|
Cable
|
Available |
|
Electricity
|
Available |
|
Natural Gas
|
Available |
|
Telephone
|
Available |
https://www.realtor.ca/real-estate/28631016/555-brigantine-drive-waterloo



