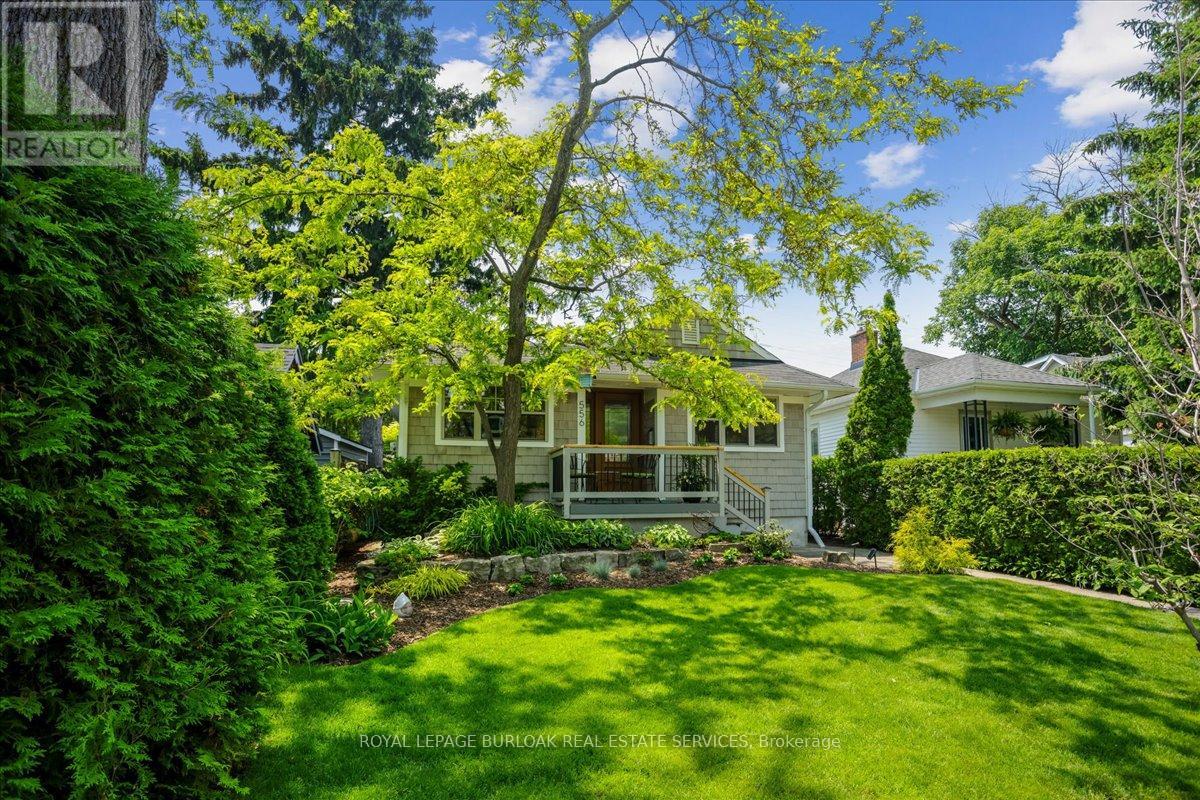3 Bedroom
2 Bathroom
700 - 1,100 ft2
Bungalow
Fireplace
Central Air Conditioning
Forced Air
Waterfront
Landscaped
$1,174,900
Beautifully renovated 2+1 bedroom bungalow in a prime downtown Burlington location, featuring premium quality finishes & thoughtful upgrades throughout. Inside, rich hardwood floors, top-of-the-line Pollard windows, pot lights, custom trim, upgraded hardware & designer lighting elevate the space. The stylish kitchen boasts granite counters, stainless steel appliances including a brand-new fridge (2025)& flows seamlessly into the cozy family room with a gas fireplace & abundant natural light. A modern upscale bathroom, convenient home office, and mudroom add function to style. The fully finished basement extends your living space with a spacious rec room, large bedroom & full bathroom ideal for guests or teens. Exceptional curb appeal with charming wood shingles, a new front door, Trex front porch, professional landscaping, & a private backyard with patio & gas line for BBQ. Parking for two off the rear laneway. Just steps to the lake, shops, restaurants & all that downtown Burlington has to offer. (id:50976)
Property Details
|
MLS® Number
|
W12219657 |
|
Property Type
|
Single Family |
|
Community Name
|
Brant |
|
Amenities Near By
|
Hospital, Park, Public Transit, Schools |
|
Equipment Type
|
Water Heater |
|
Features
|
Lane |
|
Parking Space Total
|
2 |
|
Rental Equipment Type
|
Water Heater |
|
Structure
|
Patio(s), Shed |
|
Water Front Type
|
Waterfront |
Building
|
Bathroom Total
|
2 |
|
Bedrooms Above Ground
|
2 |
|
Bedrooms Below Ground
|
1 |
|
Bedrooms Total
|
3 |
|
Amenities
|
Fireplace(s) |
|
Appliances
|
Water Heater, Water Meter, Dishwasher, Dryer, Oven, Hood Fan, Range, Washer, Window Coverings, Refrigerator |
|
Architectural Style
|
Bungalow |
|
Basement Development
|
Finished |
|
Basement Type
|
Full (finished) |
|
Construction Style Attachment
|
Detached |
|
Cooling Type
|
Central Air Conditioning |
|
Exterior Finish
|
Shingles, Vinyl Siding |
|
Fireplace Present
|
Yes |
|
Fireplace Total
|
2 |
|
Flooring Type
|
Hardwood |
|
Foundation Type
|
Block |
|
Heating Fuel
|
Natural Gas |
|
Heating Type
|
Forced Air |
|
Stories Total
|
1 |
|
Size Interior
|
700 - 1,100 Ft2 |
|
Type
|
House |
|
Utility Water
|
Municipal Water |
Parking
Land
|
Acreage
|
No |
|
Fence Type
|
Partially Fenced |
|
Land Amenities
|
Hospital, Park, Public Transit, Schools |
|
Landscape Features
|
Landscaped |
|
Sewer
|
Sanitary Sewer |
|
Size Depth
|
114 Ft |
|
Size Frontage
|
35 Ft |
|
Size Irregular
|
35 X 114 Ft |
|
Size Total Text
|
35 X 114 Ft|under 1/2 Acre |
|
Zoning Description
|
Drl |
Rooms
| Level |
Type |
Length |
Width |
Dimensions |
|
Basement |
Recreational, Games Room |
7.01 m |
3.05 m |
7.01 m x 3.05 m |
|
Basement |
Bedroom 3 |
3.96 m |
2.74 m |
3.96 m x 2.74 m |
|
Basement |
Other |
2.44 m |
2.29 m |
2.44 m x 2.29 m |
|
Main Level |
Mud Room |
5.49 m |
1.83 m |
5.49 m x 1.83 m |
|
Main Level |
Living Room |
4.11 m |
4.22 m |
4.11 m x 4.22 m |
|
Main Level |
Kitchen |
4.88 m |
2.74 m |
4.88 m x 2.74 m |
|
Main Level |
Den |
3.05 m |
1.83 m |
3.05 m x 1.83 m |
|
Main Level |
Primary Bedroom |
3.66 m |
2.13 m |
3.66 m x 2.13 m |
|
Main Level |
Bedroom 2 |
3.66 m |
2.13 m |
3.66 m x 2.13 m |
Utilities
|
Cable
|
Available |
|
Electricity
|
Installed |
|
Sewer
|
Installed |
https://www.realtor.ca/real-estate/28466865/556-hager-avenue-burlington-brant-brant











































