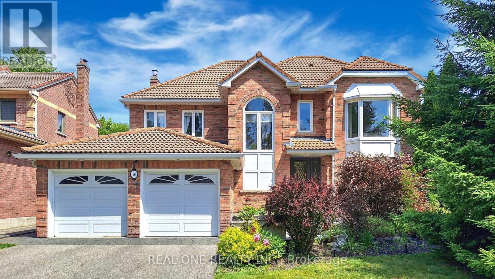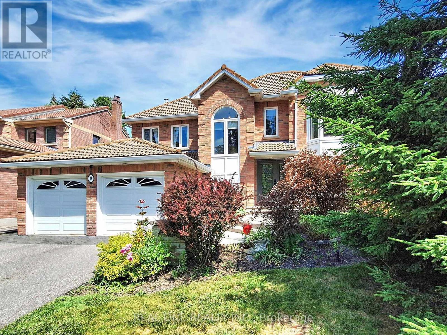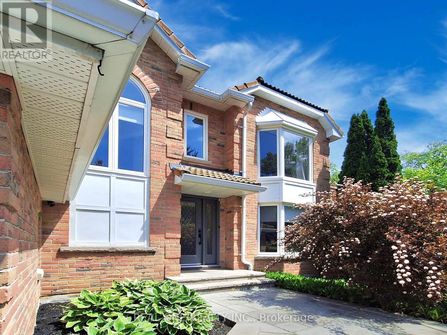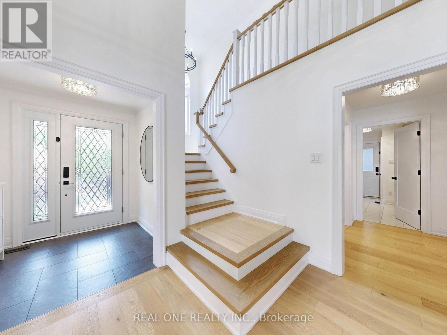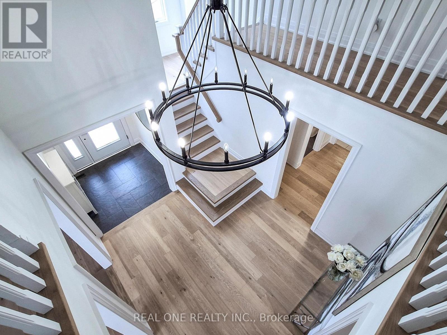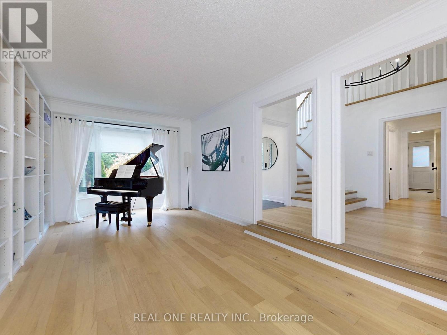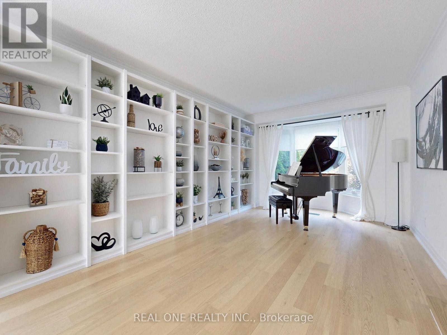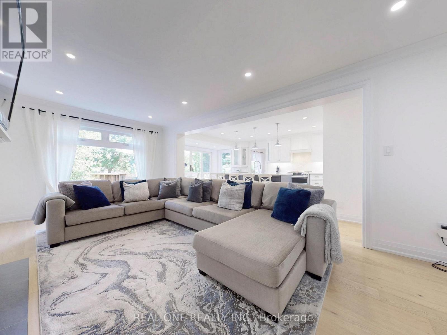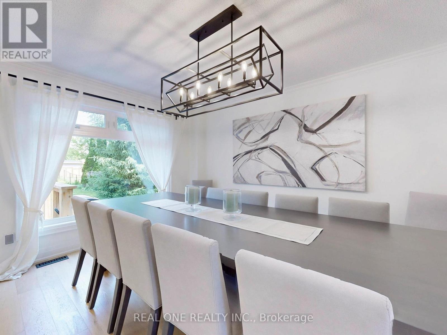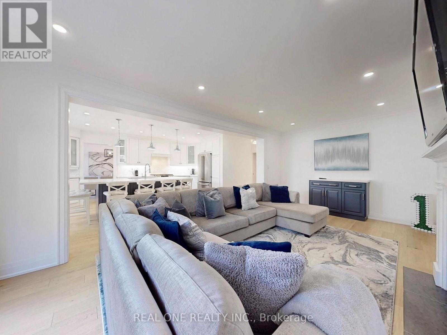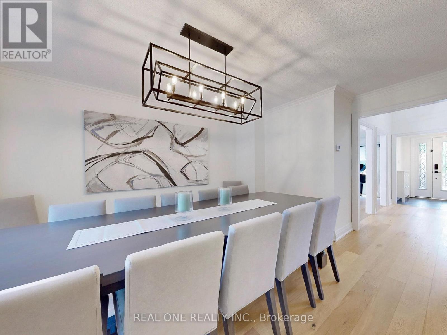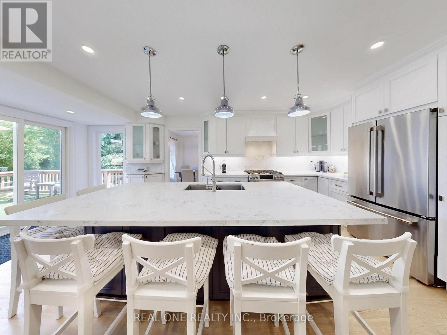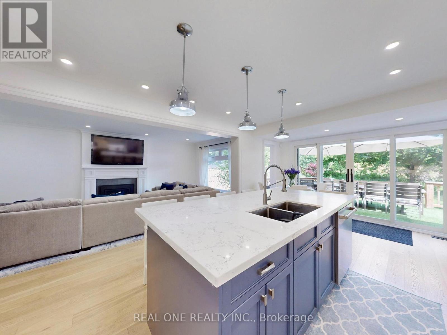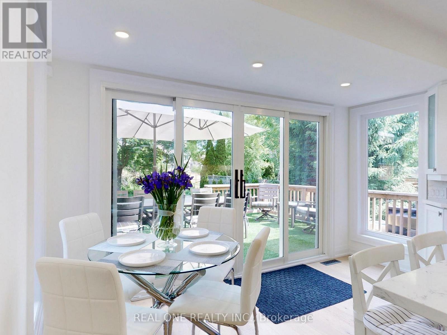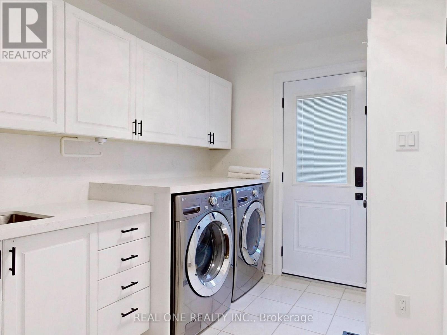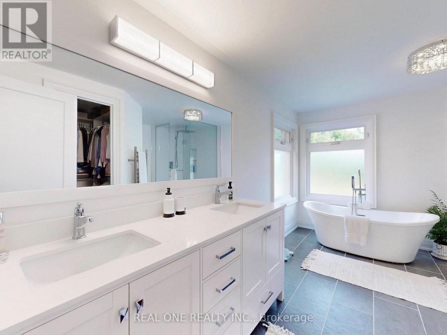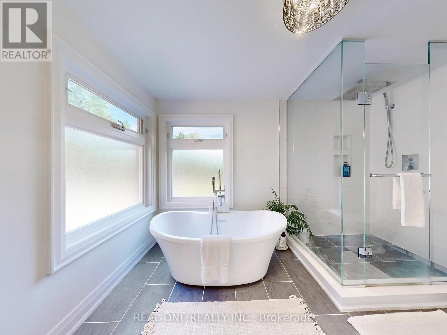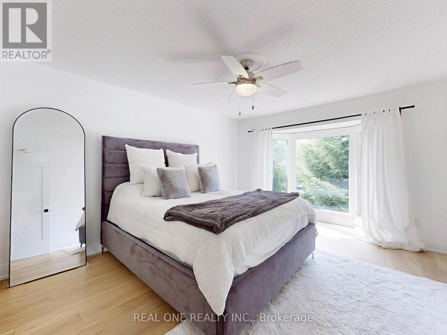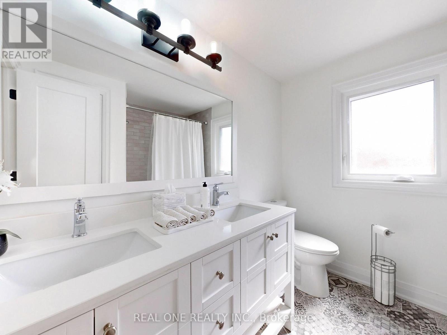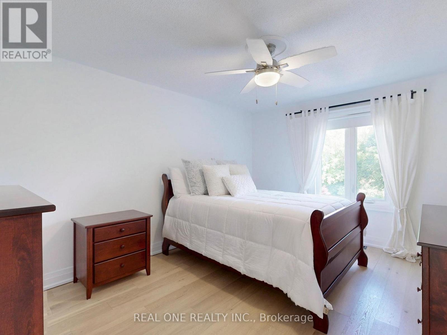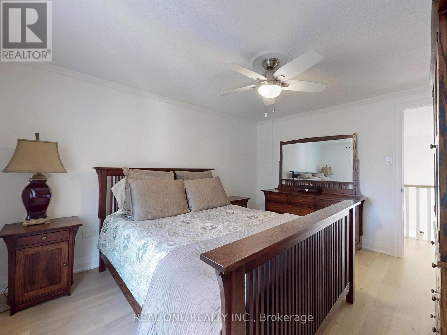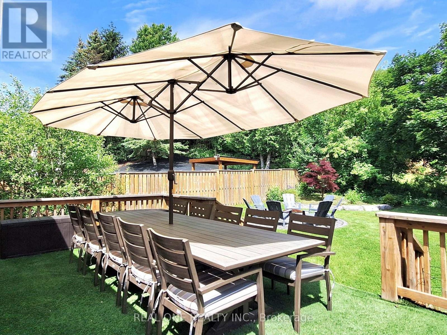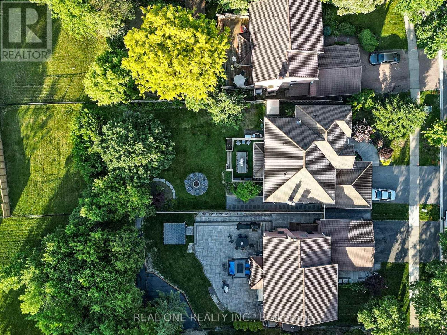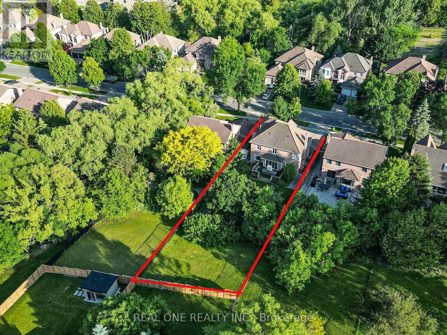6 Bedroom
4 Bathroom
2,500 - 3,000 ft2
Fireplace
Central Air Conditioning
Forced Air
$2,290,000
Timeless Elegance on One of Auroras Most Prestigious Streets Situated on a premium 200-foot deep lot w/ over 10,000 sqft of land, this exceptional property offers infinite possibilities whether you envision a custom backyard oasis, pool, sport court, pickleball court, or future expansion. This stately home stands proudly on one of Auroras most distinguished and architecturally refined streets, where every residence is crowned with the signature European-style ceramic tile roofing that defines this exclusive enclave. At the heart of the home, a majestic square staircase rises within a double-height atrium, surrounded by gallery-style wallsa sculptural centerpiece that brings light, air, and architectural drama to every level. The thoughtfully designed open-concept layout features a gourmet kitchen with quartz countertops, a large island, sleek cabinetry, perfect for both everyday living & elegant entertaining.Expansive patio doors open to a spacious deck, creating a seamless connection between indoor luxury and outdoor comfort for gatherings or quiet retreat.Upstairs, the serene primary suite offers a spa-inspired ensuite and walk-in closet, while the fully finished basement extends your living space with two additional guest rooms, a full bathroom, and a generous recreation area ideal for extended family, a home gym, or a private office.Conveniently located just minutes from top-rated schools, golf courses, parks, trails, and premier shopping, this home offers not only exceptional space and craftsmanship, but also a rare blend of lifestyle, location, and prestige. ( please click the link below for 3D virtual tour ) (id:50976)
Property Details
|
MLS® Number
|
N12234600 |
|
Property Type
|
Single Family |
|
Community Name
|
Aurora Highlands |
|
Features
|
Carpet Free |
|
Parking Space Total
|
4 |
Building
|
Bathroom Total
|
4 |
|
Bedrooms Above Ground
|
4 |
|
Bedrooms Below Ground
|
2 |
|
Bedrooms Total
|
6 |
|
Appliances
|
Dishwasher, Dryer, Hood Fan, Stove, Washer |
|
Basement Development
|
Finished |
|
Basement Type
|
Full (finished) |
|
Construction Style Attachment
|
Detached |
|
Cooling Type
|
Central Air Conditioning |
|
Exterior Finish
|
Brick |
|
Fireplace Present
|
Yes |
|
Flooring Type
|
Hardwood, Vinyl |
|
Foundation Type
|
Block |
|
Half Bath Total
|
1 |
|
Heating Fuel
|
Natural Gas |
|
Heating Type
|
Forced Air |
|
Stories Total
|
2 |
|
Size Interior
|
2,500 - 3,000 Ft2 |
|
Type
|
House |
|
Utility Water
|
Municipal Water |
Parking
Land
|
Acreage
|
No |
|
Sewer
|
Sanitary Sewer |
|
Size Depth
|
203 Ft |
|
Size Frontage
|
54 Ft ,8 In |
|
Size Irregular
|
54.7 X 203 Ft |
|
Size Total Text
|
54.7 X 203 Ft |
Rooms
| Level |
Type |
Length |
Width |
Dimensions |
|
Second Level |
Bedroom |
4.8 m |
4.64 m |
4.8 m x 4.64 m |
|
Second Level |
Bedroom 2 |
4.16 m |
3.48 m |
4.16 m x 3.48 m |
|
Second Level |
Bedroom 3 |
4 m |
3.2 m |
4 m x 3.2 m |
|
Second Level |
Bedroom 4 |
4.02 m |
3.33 m |
4.02 m x 3.33 m |
|
Basement |
Recreational, Games Room |
5.12 m |
3.31 m |
5.12 m x 3.31 m |
|
Basement |
Bedroom 5 |
3.12 m |
3.2 m |
3.12 m x 3.2 m |
|
Basement |
Bathroom |
3.02 m |
3.01 m |
3.02 m x 3.01 m |
|
Basement |
Bathroom |
2.65 m |
1.3 m |
2.65 m x 1.3 m |
|
Main Level |
Living Room |
6.56 m |
3.5 m |
6.56 m x 3.5 m |
|
Main Level |
Dining Room |
4.27 m |
3.28 m |
4.27 m x 3.28 m |
|
Main Level |
Foyer |
3.2 m |
3.3 m |
3.2 m x 3.3 m |
|
Main Level |
Kitchen |
6.12 m |
3.77 m |
6.12 m x 3.77 m |
|
Main Level |
Family Room |
6.09 m |
3.4 m |
6.09 m x 3.4 m |
|
Main Level |
Eating Area |
3.35 m |
2.37 m |
3.35 m x 2.37 m |
https://www.realtor.ca/real-estate/28498028/56-marsh-drive-aurora-aurora-highlands-aurora-highlands



