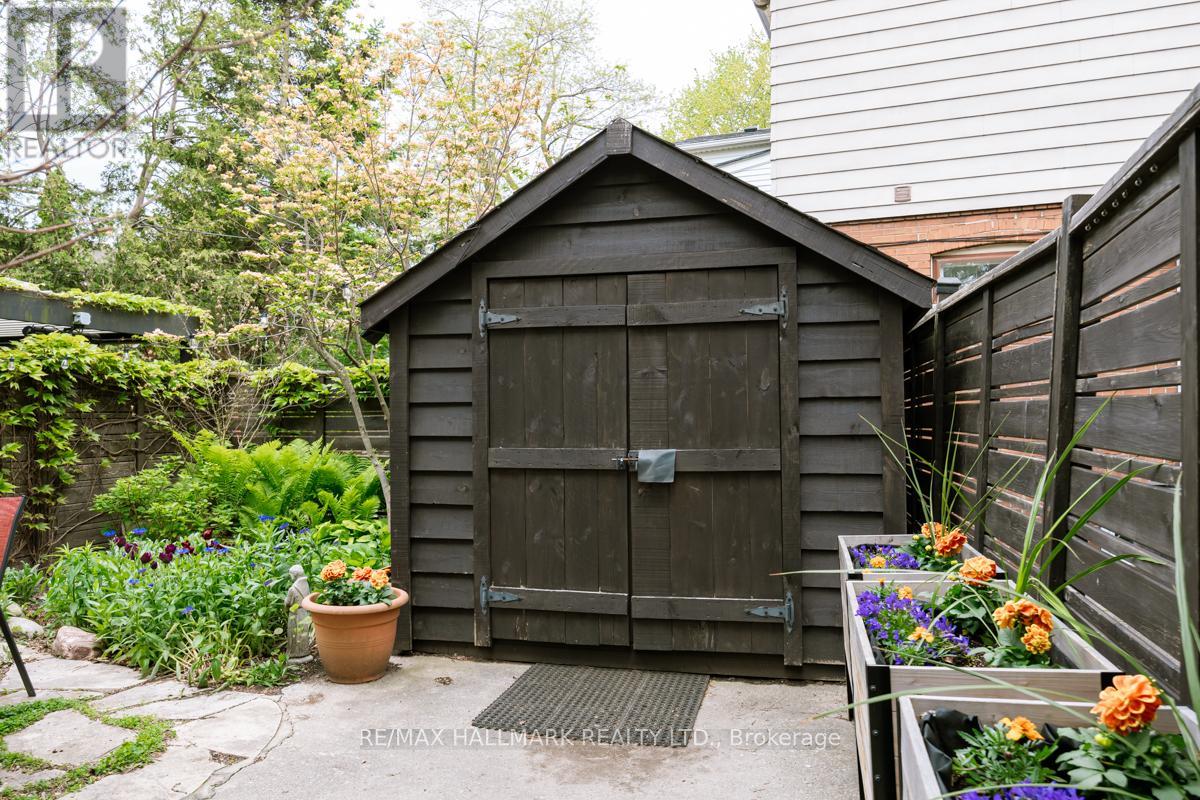3 Bedroom
3 Bathroom
1,500 - 2,000 ft2
Central Air Conditioning
Forced Air
$1,249,000
This 3-Bedroom home with rare Private Parking offers a Functional, Stylish Layout across Three Levels. Open Design provides tons of natural light to come in showcasing the wood floors. A Contemporary Kitchen with high end appliances & Breakfast Bar features a walkout to Back Garden for Alfresco Dining & makes entertaining easy to Spacious Living Room & Dining Room. Modern Bathrooms on Every Floor. With Curated Finishes, Flexible Living areas, Tons of Storage, its designed to host Friends& raise Kids. The Private Backyard is your Summer Hub, perfect for BBQs and late-night hangs under the patio lights looking up at the stars. The Front Porch is its own great space & ideal for coffee-fueled mornings or winding down in the evening with your favourite drink.Tucked in a desirable pocket between the Beaches and Leslieville, this home delivers the East End lifestyle: authentic, connected, and unbeatable amenities. Just outside your door, a local park serves as an all-ages playground, complete with a splash pad, ping-pong tables, fire pit, and plenty of green space for spontaneous games of catch or relaxing picnics. Even Spot will find a spot to find new fur friends & play. A couple of blocks further, pickleball and tennis courts. Top-rated public schools, including French Immersion, are just a short walk away, as is a fully outfitted recreation centre for year-round activities. Enjoy a stroll along the Beach & Boardwalk, catch a show at History, take in a movie at the local theatre, or bike downtown via dedicated lanes.Lovingly cared for and meticulously maintained, this home boasts a long list of quality updates and offers the perfect balance of lifestyle and functionality for a growing family. (id:50976)
Open House
This property has open houses!
Starts at:
2:00 pm
Ends at:
4:00 pm
Property Details
|
MLS® Number
|
E12181408 |
|
Property Type
|
Single Family |
|
Community Name
|
Woodbine Corridor |
|
Parking Space Total
|
2 |
Building
|
Bathroom Total
|
3 |
|
Bedrooms Above Ground
|
3 |
|
Bedrooms Total
|
3 |
|
Appliances
|
Dishwasher, Dryer, Hood Fan, Stove, Washer, Window Coverings, Refrigerator |
|
Basement Development
|
Finished |
|
Basement Type
|
N/a (finished) |
|
Construction Style Attachment
|
Semi-detached |
|
Cooling Type
|
Central Air Conditioning |
|
Exterior Finish
|
Brick |
|
Flooring Type
|
Hardwood |
|
Foundation Type
|
Concrete |
|
Half Bath Total
|
1 |
|
Heating Fuel
|
Natural Gas |
|
Heating Type
|
Forced Air |
|
Stories Total
|
2 |
|
Size Interior
|
1,500 - 2,000 Ft2 |
|
Type
|
House |
|
Utility Water
|
Municipal Water |
Parking
Land
|
Acreage
|
No |
|
Sewer
|
Sanitary Sewer |
|
Size Depth
|
70 Ft |
|
Size Frontage
|
24 Ft |
|
Size Irregular
|
24 X 70 Ft |
|
Size Total Text
|
24 X 70 Ft |
Rooms
| Level |
Type |
Length |
Width |
Dimensions |
|
Second Level |
Primary Bedroom |
3.52 m |
3.62 m |
3.52 m x 3.62 m |
|
Second Level |
Bedroom 2 |
2.85 m |
3.27 m |
2.85 m x 3.27 m |
|
Second Level |
Bedroom 3 |
3.15 m |
2.98 m |
3.15 m x 2.98 m |
|
Basement |
Recreational, Games Room |
3.74 m |
4.11 m |
3.74 m x 4.11 m |
|
Main Level |
Living Room |
4.65 m |
4.08 m |
4.65 m x 4.08 m |
|
Main Level |
Dining Room |
3.74 m |
2.3 m |
3.74 m x 2.3 m |
|
Main Level |
Kitchen |
4.64 m |
3.32 m |
4.64 m x 3.32 m |
https://www.realtor.ca/real-estate/28384714/56-maughan-crescent-toronto-woodbine-corridor-woodbine-corridor





































