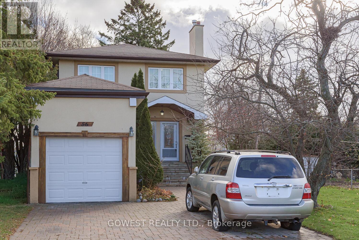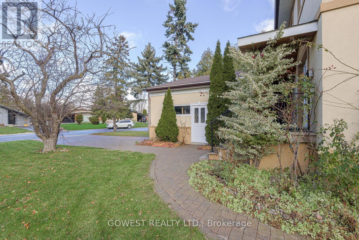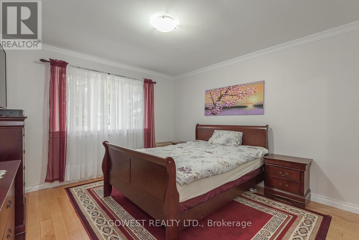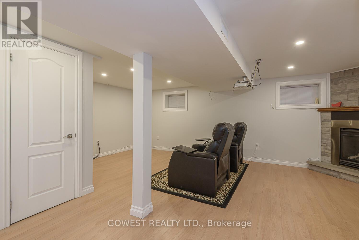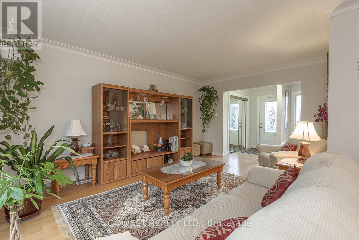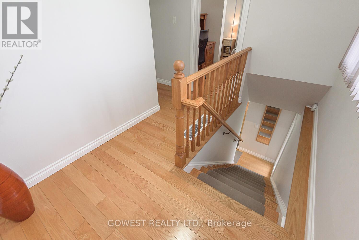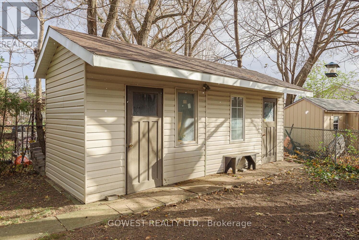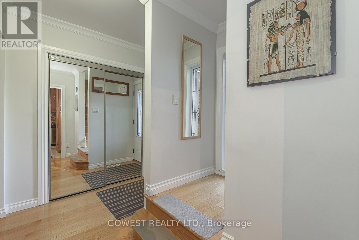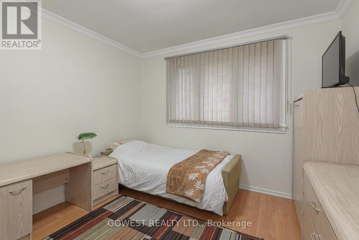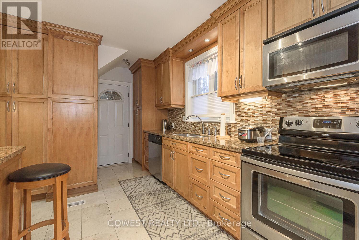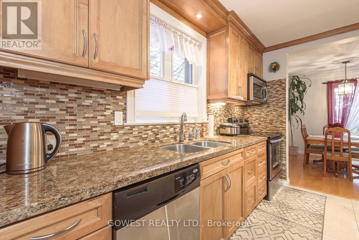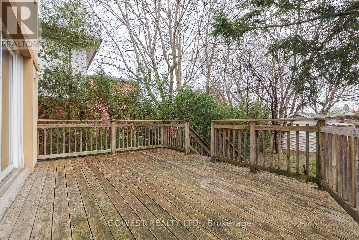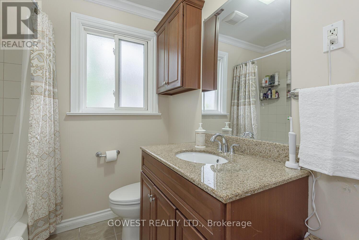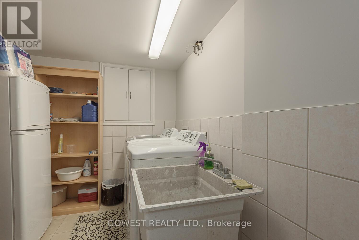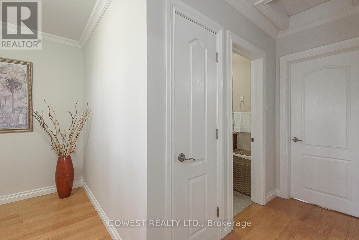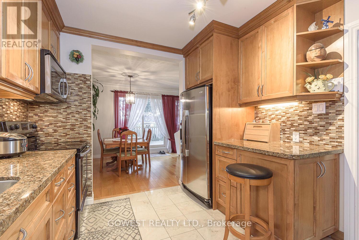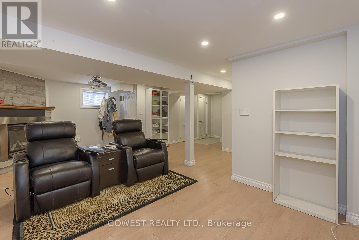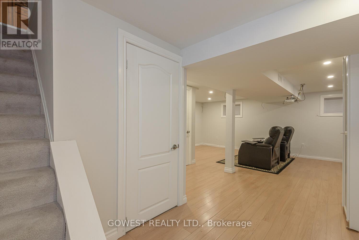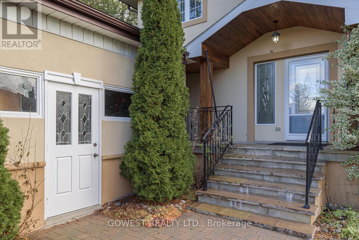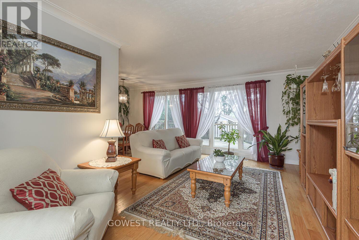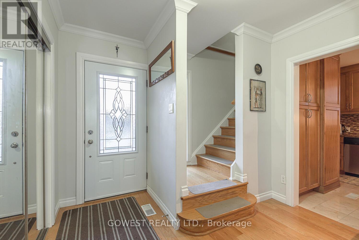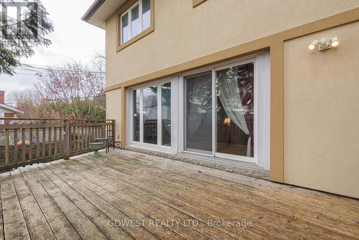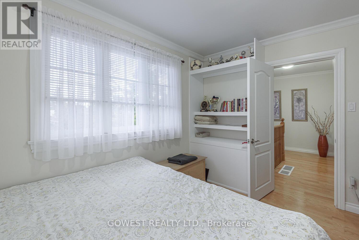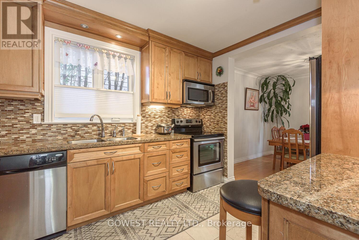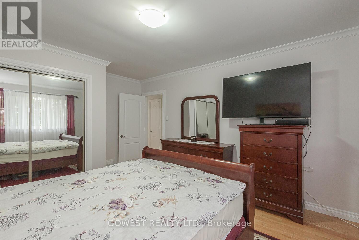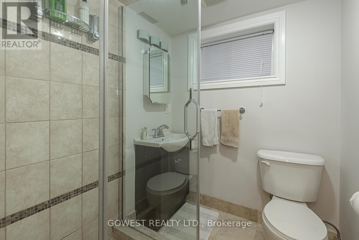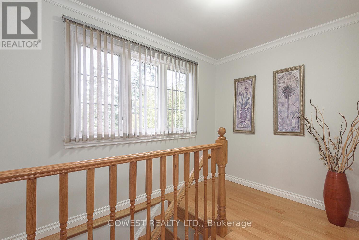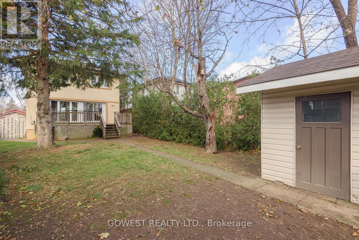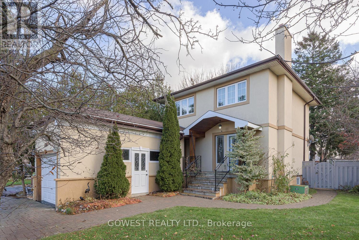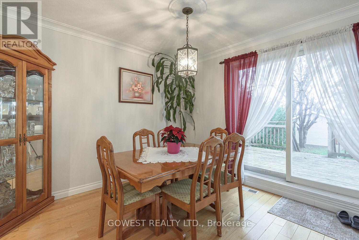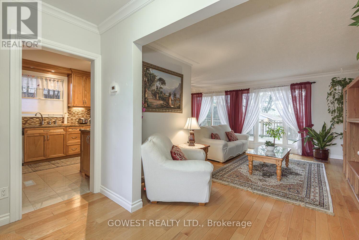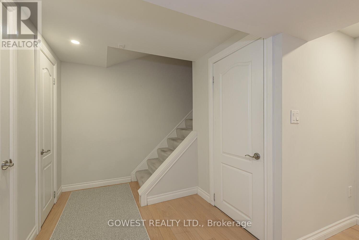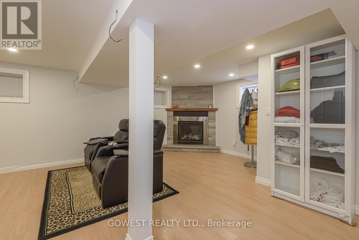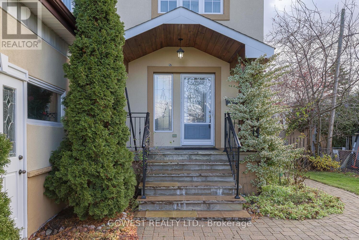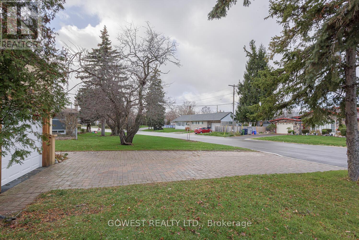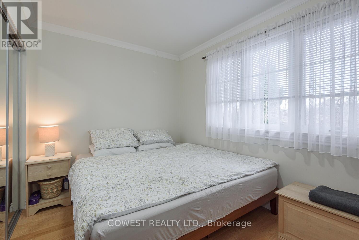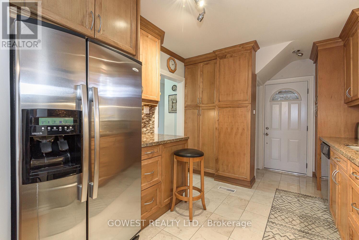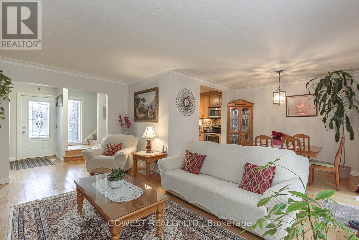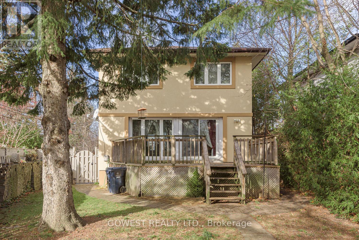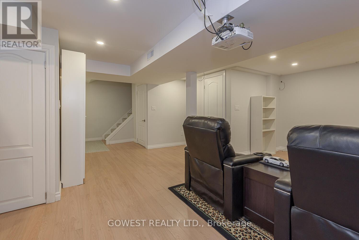3 Bedroom
2 Bathroom
1,100 - 1,500 ft2
Fireplace
Central Air Conditioning
Forced Air
$899,800
Nice 2 Detached , 3 Br. Two Story home with Finished Basement and Private Drive. hardwood floors throughout. Located on a quiet Crescent. Exterior Professionally Stucco'd . Deep Backyard with Large Storage Shed. Good sized Deck off Dining room, great for entertaining/ Interlocking front Driveway. Gas fireplace. Rec . room with Potlights and laminate floors and Above Grade windows. Windows Replaced. (id:50976)
Property Details
|
MLS® Number
|
E12584060 |
|
Property Type
|
Single Family |
|
Community Name
|
Bendale |
|
Equipment Type
|
Water Heater |
|
Features
|
Flat Site |
|
Parking Space Total
|
3 |
|
Rental Equipment Type
|
Water Heater |
Building
|
Bathroom Total
|
2 |
|
Bedrooms Above Ground
|
3 |
|
Bedrooms Total
|
3 |
|
Age
|
51 To 99 Years |
|
Amenities
|
Fireplace(s) |
|
Appliances
|
Dishwasher, Dryer, Hood Fan, Water Heater, Microwave, Stove, Washer, Refrigerator |
|
Basement Development
|
Finished |
|
Basement Type
|
Full (finished) |
|
Construction Style Attachment
|
Detached |
|
Cooling Type
|
Central Air Conditioning |
|
Exterior Finish
|
Brick, Stucco |
|
Fireplace Present
|
Yes |
|
Flooring Type
|
Hardwood, Ceramic, Laminate |
|
Foundation Type
|
Concrete |
|
Heating Fuel
|
Natural Gas |
|
Heating Type
|
Forced Air |
|
Stories Total
|
2 |
|
Size Interior
|
1,100 - 1,500 Ft2 |
|
Type
|
House |
|
Utility Water
|
Municipal Water |
Parking
Land
|
Acreage
|
No |
|
Fence Type
|
Fenced Yard |
|
Sewer
|
Sanitary Sewer |
|
Size Depth
|
148 Ft ,3 In |
|
Size Frontage
|
60 Ft ,8 In |
|
Size Irregular
|
60.7 X 148.3 Ft |
|
Size Total Text
|
60.7 X 148.3 Ft |
Rooms
| Level |
Type |
Length |
Width |
Dimensions |
|
Second Level |
Primary Bedroom |
4.55 m |
3.63 m |
4.55 m x 3.63 m |
|
Second Level |
Bedroom |
3.66 m |
3.36 m |
3.66 m x 3.36 m |
|
Second Level |
Bedroom |
3.66 m |
3.12 m |
3.66 m x 3.12 m |
|
Second Level |
Bathroom |
|
|
Measurements not available |
|
Basement |
Recreational, Games Room |
6.55 m |
5.08 m |
6.55 m x 5.08 m |
|
Basement |
Laundry Room |
3.14 m |
2.56 m |
3.14 m x 2.56 m |
|
Basement |
Bathroom |
|
|
Measurements not available |
|
Main Level |
Living Room |
5.25 m |
3.4 m |
5.25 m x 3.4 m |
|
Main Level |
Dining Room |
3.35 m |
3.03 m |
3.35 m x 3.03 m |
|
Main Level |
Kitchen |
3.4 m |
2.97 m |
3.4 m x 2.97 m |
Utilities
|
Cable
|
Available |
|
Electricity
|
Installed |
|
Sewer
|
Installed |
https://www.realtor.ca/real-estate/29144836/56-panmure-crescent-toronto-bendale-bendale



