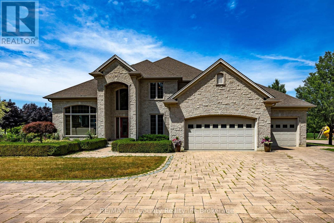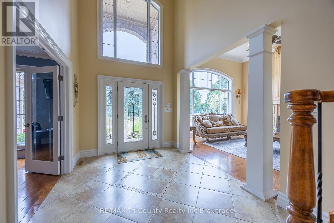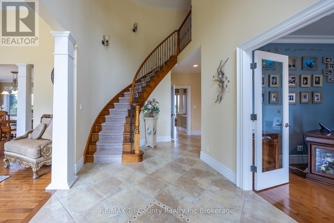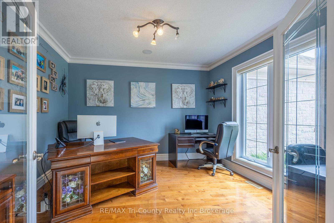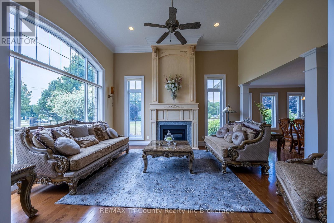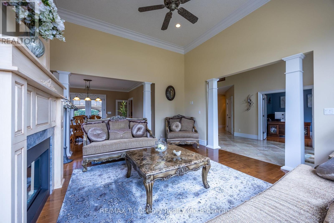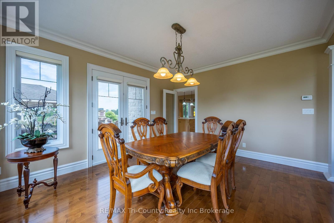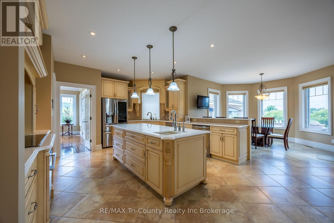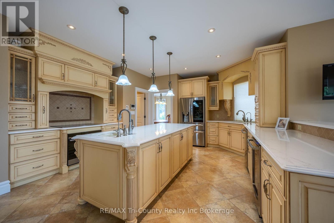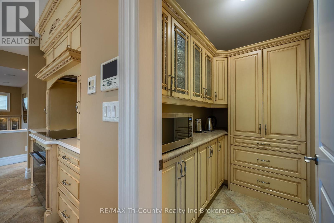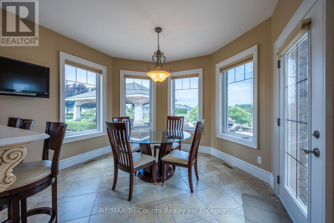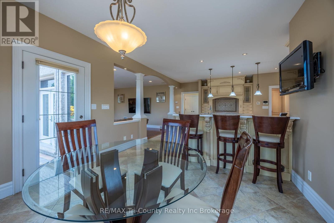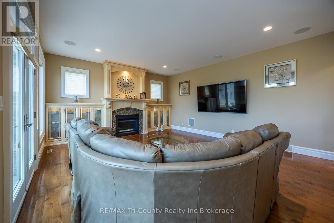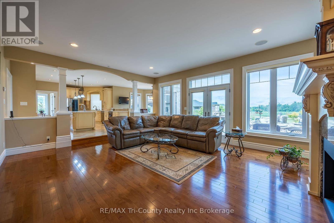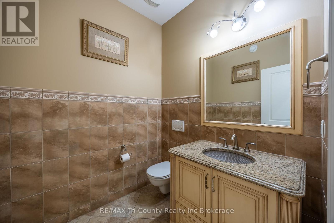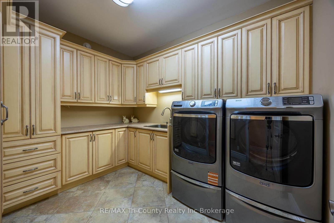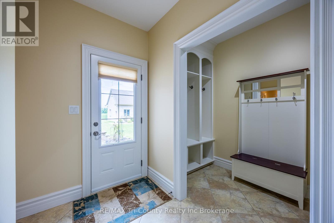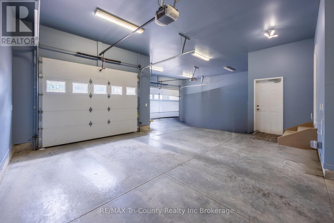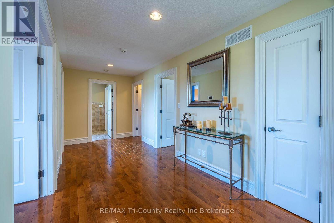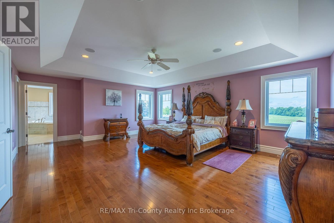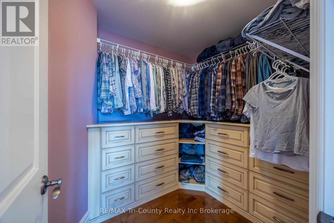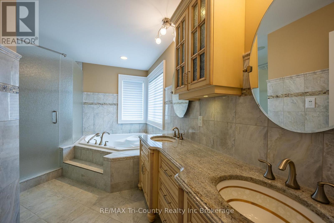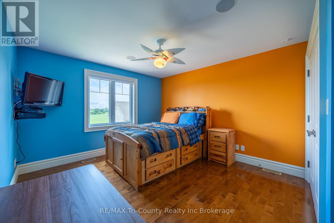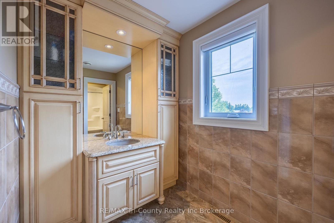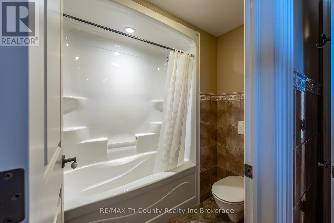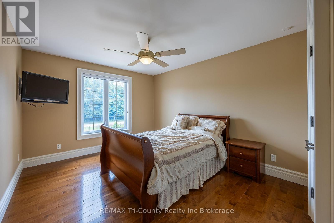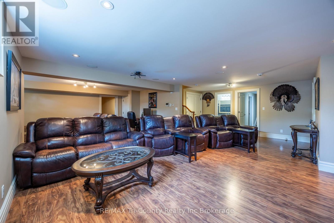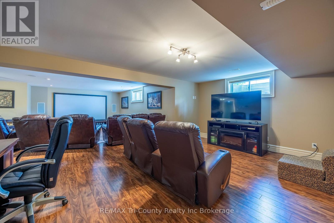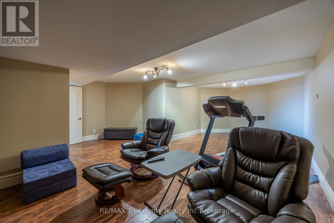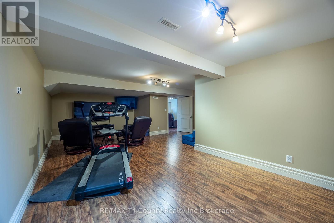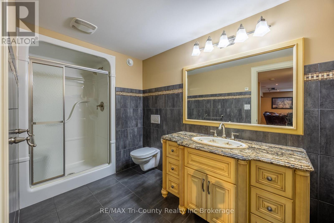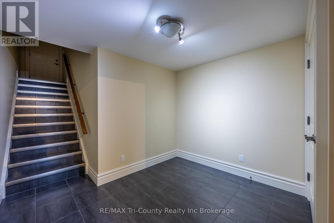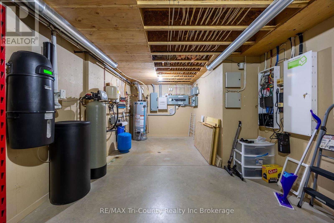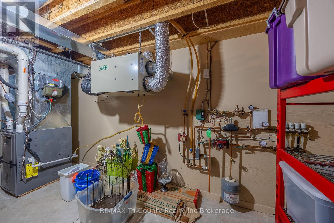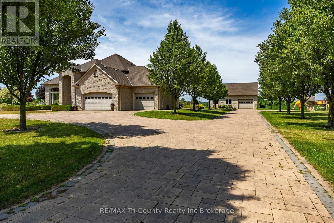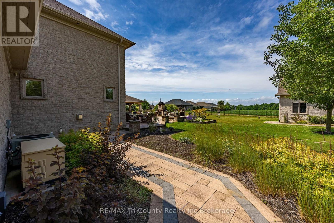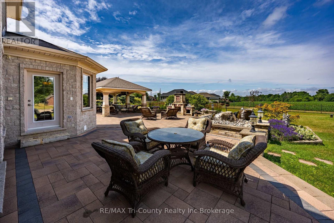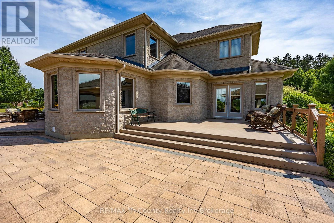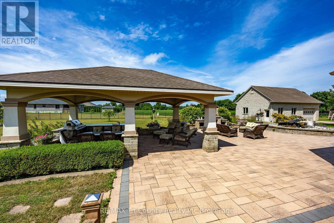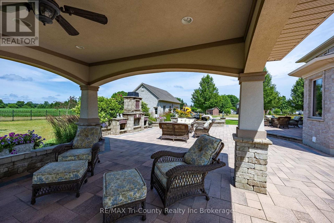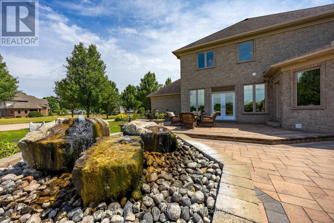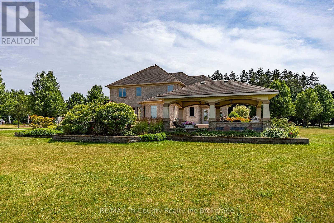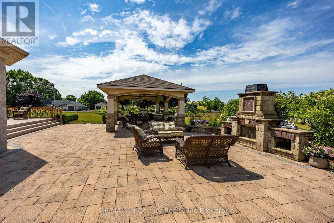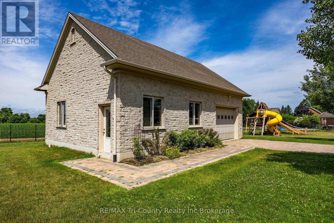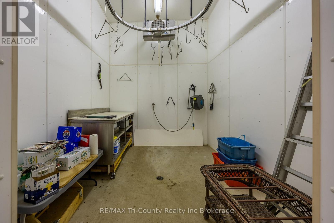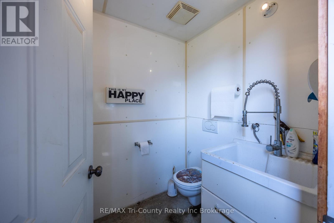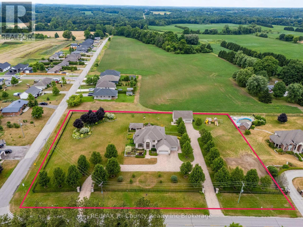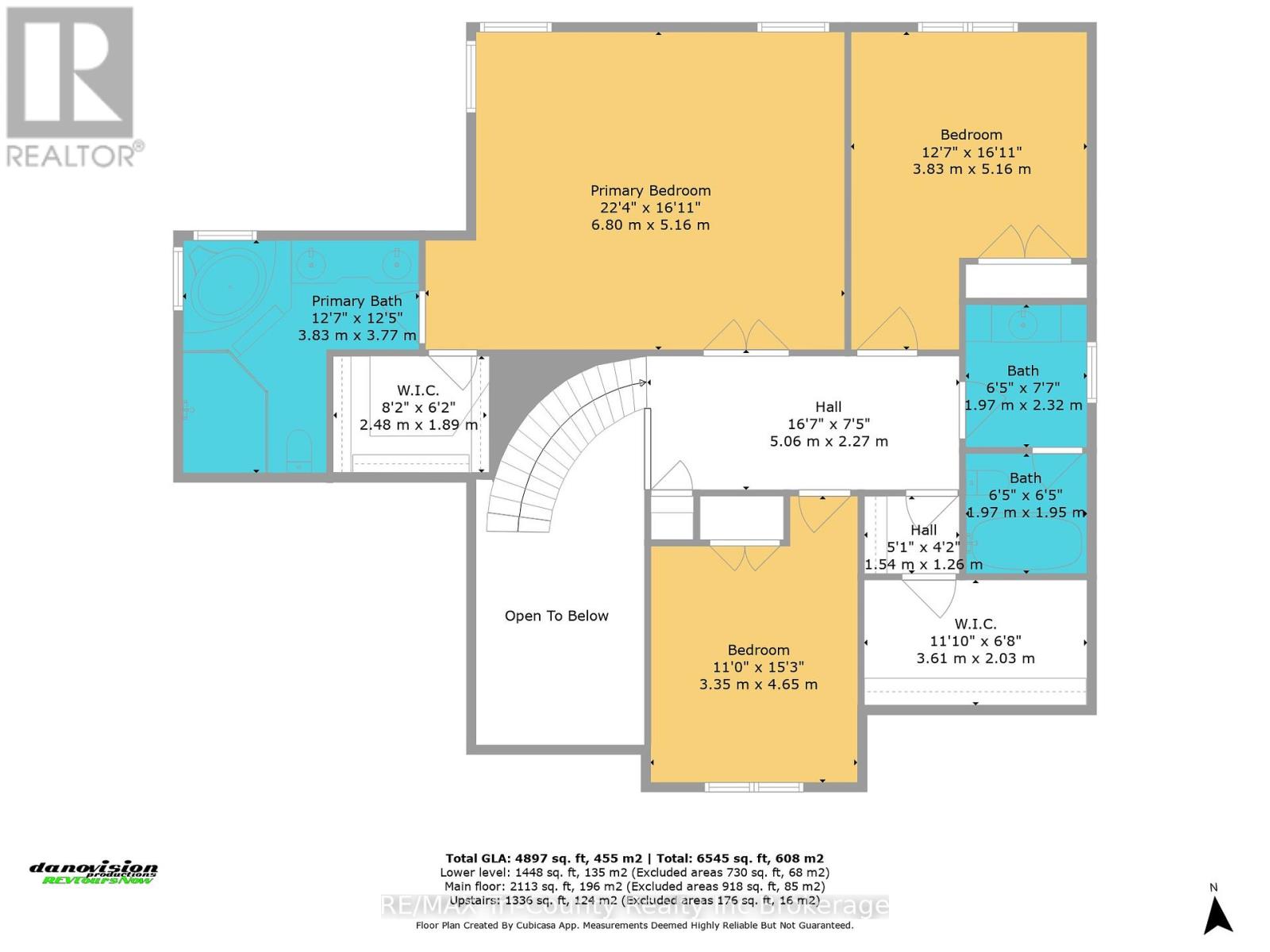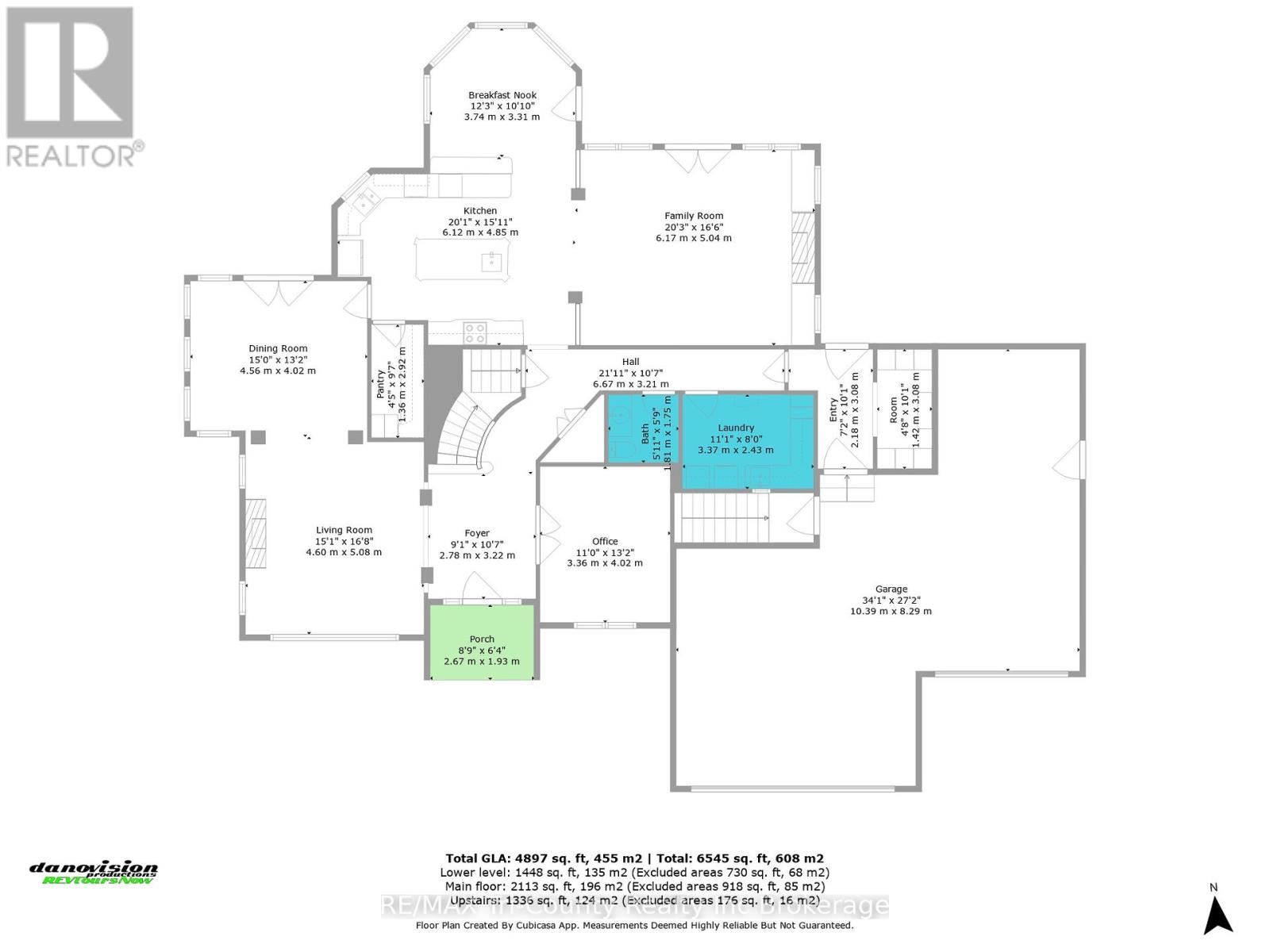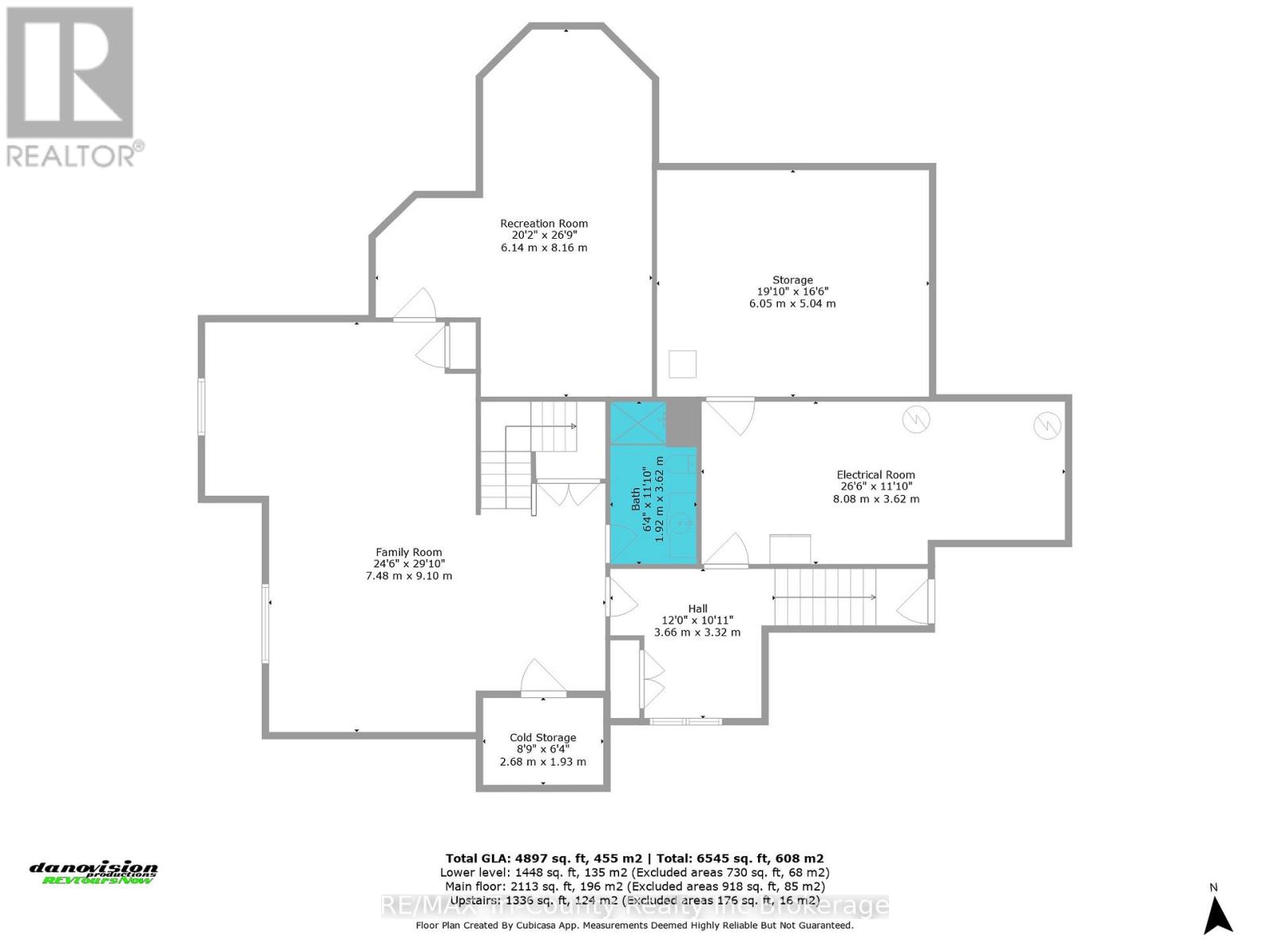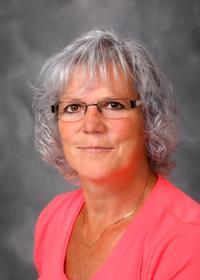3 Bedroom
4 Bathroom
3,500 - 5,000 ft2
Fireplace
Central Air Conditioning, Air Exchanger
Forced Air
Acreage
Lawn Sprinkler, Landscaped
$2,099,900
Luxurious Estate with outdoor living oasis, dual garages and premier security. Welcome to your dream home. An exquisite estate that perfectly balances luxury, privacy, and everyday functionality. Designed for both families and sophisticated entertaining, this executive home offers spacious, thoughtfully planned living areas. As you enter the grand foyer a striking spiral staircase serves as a dramatic architectural focal point, leading to three generously sized bedrooms and two elegant bathrooms. Two floor-to-ceiling gas fireplaces enhance the ambiance in both the family room and formal living room, providing warmth and style. The formal dining room offers a warm and elegant space for family gatherings and entertaining guests, with room for a large table and decor suited to any occasion. A versatile den/home office provides a quiet and private area, ideal for working from home, studying, or managing daily tasks designed for comfort and productivity in mind. At the heart of the home, the expansive kitchen impresses with built-in appliances, quartz countertops, a walk-in pantry, breakfast bar, and a sun-filled dining area. The lower level boasts heated floors throughout the recreation room, games room, and bathroom ensuring year round comfort. Walk-up from basement to garage. The exterior is equally remarkable, featuring professionally landscaped grounds, a wide circular interlocking brick driveway and a stately brick facade that leaves a lasting first impression. The backyard is designed for connection, with multiple gathering area and a bubbling rock water feature. Water gently bubbles from the tops of three hand-selected stones, creating soothing sounds and a peaceful atmosphere an eye-catching focal point that blends naturally with the surrounding greenery. Enjoy dining in the covered, custom-built outdoor kitchen. The additional detached garage/shop offers extra space for vehicles, workshop or custom storage solutions. (id:50976)
Property Details
|
MLS® Number
|
X12279609 |
|
Property Type
|
Single Family |
|
Community Name
|
Straffordville |
|
Amenities Near By
|
Schools |
|
Community Features
|
Community Centre |
|
Equipment Type
|
None |
|
Features
|
Flat Site, Gazebo, Sump Pump |
|
Parking Space Total
|
15 |
|
Rental Equipment Type
|
None |
|
Structure
|
Deck, Porch, Workshop |
Building
|
Bathroom Total
|
4 |
|
Bedrooms Above Ground
|
3 |
|
Bedrooms Total
|
3 |
|
Age
|
16 To 30 Years |
|
Amenities
|
Fireplace(s) |
|
Appliances
|
Garage Door Opener Remote(s), Central Vacuum, Intercom, Water Heater, Water Softener, Water Treatment, Cooktop, Dishwasher, Dryer, Freezer, Garage Door Opener, Microwave, Oven, Range, Satellite Dish, Washer, Window Coverings, Wine Fridge, Refrigerator |
|
Basement Development
|
Partially Finished |
|
Basement Type
|
Full (partially Finished) |
|
Construction Style Attachment
|
Detached |
|
Cooling Type
|
Central Air Conditioning, Air Exchanger |
|
Exterior Finish
|
Stucco, Stone |
|
Fire Protection
|
Alarm System, Security System, Smoke Detectors |
|
Fireplace Present
|
Yes |
|
Fireplace Total
|
2 |
|
Fireplace Type
|
Insert |
|
Flooring Type
|
Tile, Hardwood, Laminate |
|
Foundation Type
|
Concrete |
|
Half Bath Total
|
1 |
|
Heating Fuel
|
Natural Gas |
|
Heating Type
|
Forced Air |
|
Stories Total
|
2 |
|
Size Interior
|
3,500 - 5,000 Ft2 |
|
Type
|
House |
|
Utility Water
|
Drilled Well |
Parking
Land
|
Acreage
|
Yes |
|
Fence Type
|
Fully Fenced, Fenced Yard |
|
Land Amenities
|
Schools |
|
Landscape Features
|
Lawn Sprinkler, Landscaped |
|
Sewer
|
Sanitary Sewer |
|
Size Depth
|
265 Ft |
|
Size Frontage
|
337 Ft |
|
Size Irregular
|
337 X 265 Ft ; 266.14ftx334.48ftx264.88ftx360.35ft |
|
Size Total Text
|
337 X 265 Ft ; 266.14ftx334.48ftx264.88ftx360.35ft|2 - 4.99 Acres |
|
Zoning Description
|
R1 |
Rooms
| Level |
Type |
Length |
Width |
Dimensions |
|
Second Level |
Bedroom |
5.16 m |
3.83 m |
5.16 m x 3.83 m |
|
Second Level |
Bedroom |
4.65 m |
3.35 m |
4.65 m x 3.35 m |
|
Second Level |
Primary Bedroom |
6.8 m |
4.91 m |
6.8 m x 4.91 m |
|
Basement |
Family Room |
4.42 m |
3.84 m |
4.42 m x 3.84 m |
|
Basement |
Family Room |
5.94 m |
3.61 m |
5.94 m x 3.61 m |
|
Basement |
Recreational, Games Room |
8.16 m |
6.14 m |
8.16 m x 6.14 m |
|
Basement |
Mud Room |
3.08 m |
3.66 m |
3.08 m x 3.66 m |
|
Basement |
Utility Room |
6.05 m |
3.57 m |
6.05 m x 3.57 m |
|
Basement |
Utility Room |
6.05 m |
5.02 m |
6.05 m x 5.02 m |
|
Basement |
Cold Room |
2.68 m |
1.93 m |
2.68 m x 1.93 m |
|
Main Level |
Mud Room |
3.08 m |
3.66 m |
3.08 m x 3.66 m |
|
Main Level |
Foyer |
3.22 m |
2.78 m |
3.22 m x 2.78 m |
|
Main Level |
Living Room |
5.08 m |
4.6 m |
5.08 m x 4.6 m |
|
Main Level |
Dining Room |
4.56 m |
4.02 m |
4.56 m x 4.02 m |
|
Main Level |
Kitchen |
6.12 m |
4.85 m |
6.12 m x 4.85 m |
|
Main Level |
Eating Area |
3.74 m |
3.31 m |
3.74 m x 3.31 m |
|
Main Level |
Pantry |
2.92 m |
1.36 m |
2.92 m x 1.36 m |
|
Main Level |
Family Room |
6.17 m |
5.04 m |
6.17 m x 5.04 m |
|
Main Level |
Den |
4.02 m |
3.36 m |
4.02 m x 3.36 m |
|
Main Level |
Laundry Room |
3.37 m |
2.43 m |
3.37 m x 2.43 m |
https://www.realtor.ca/real-estate/28594096/56130-heritage-line-bayham-straffordville-straffordville



