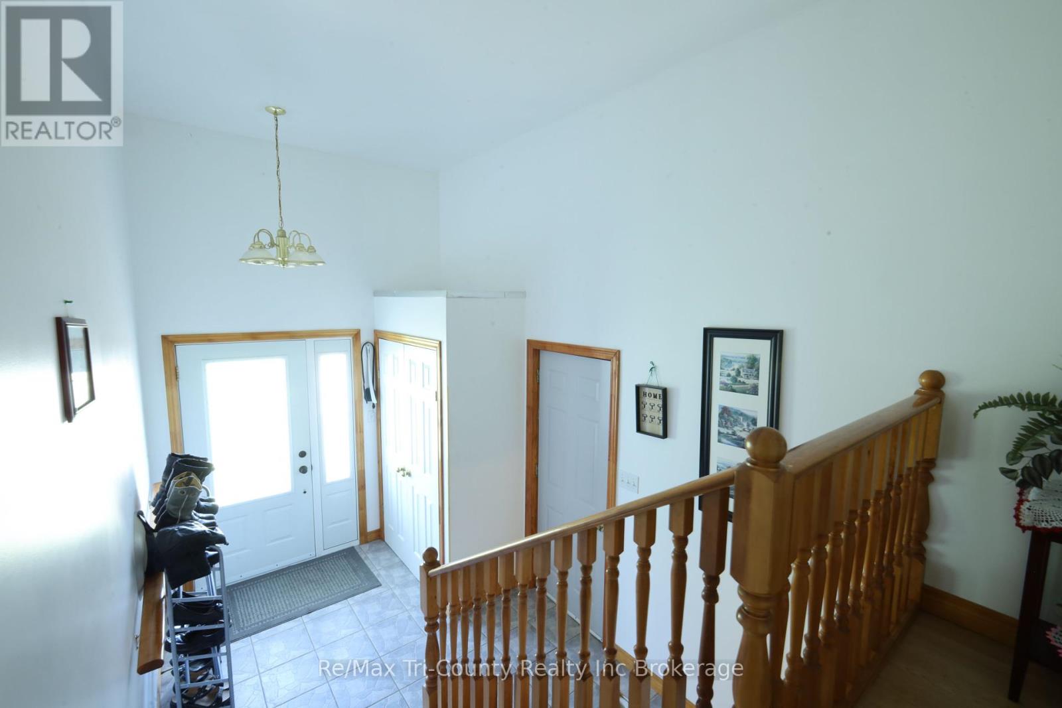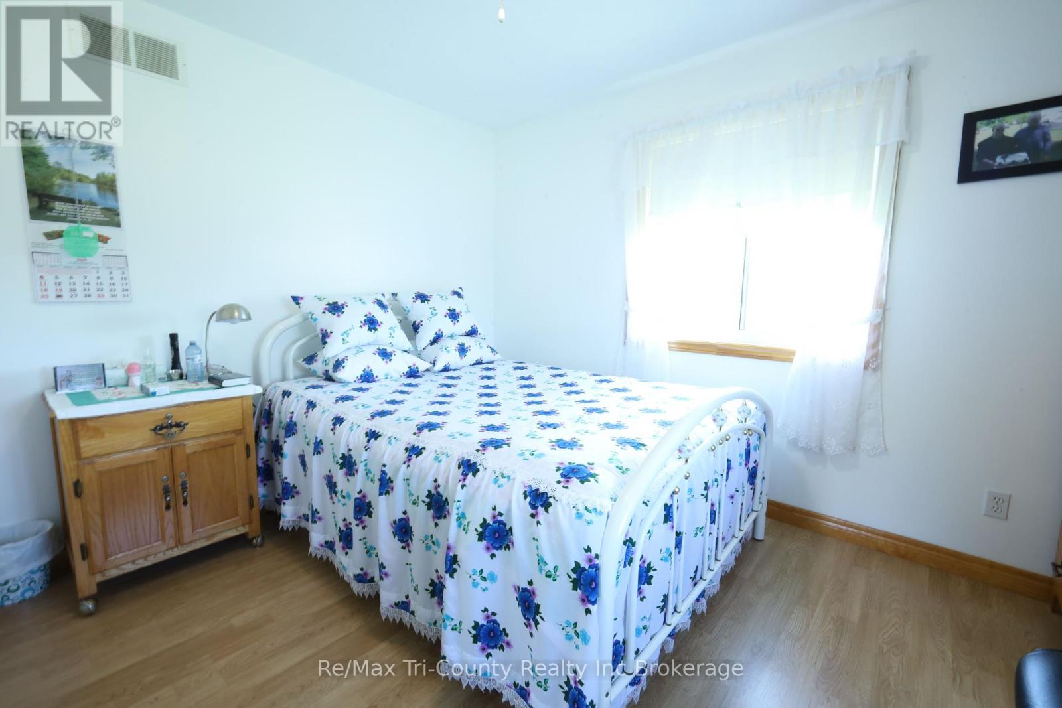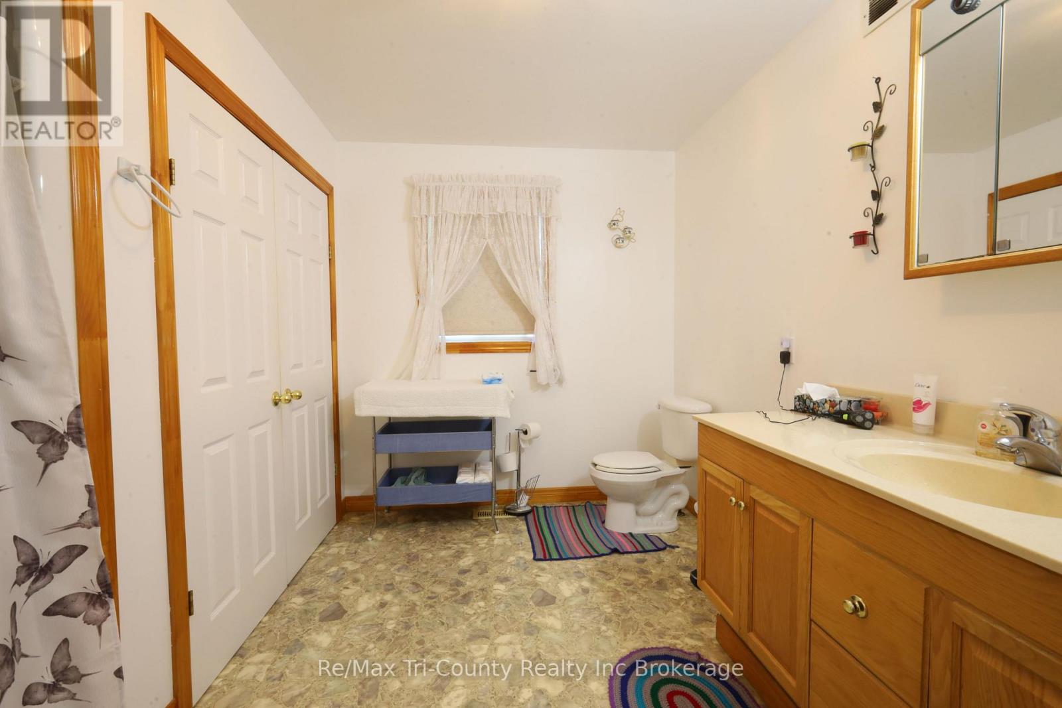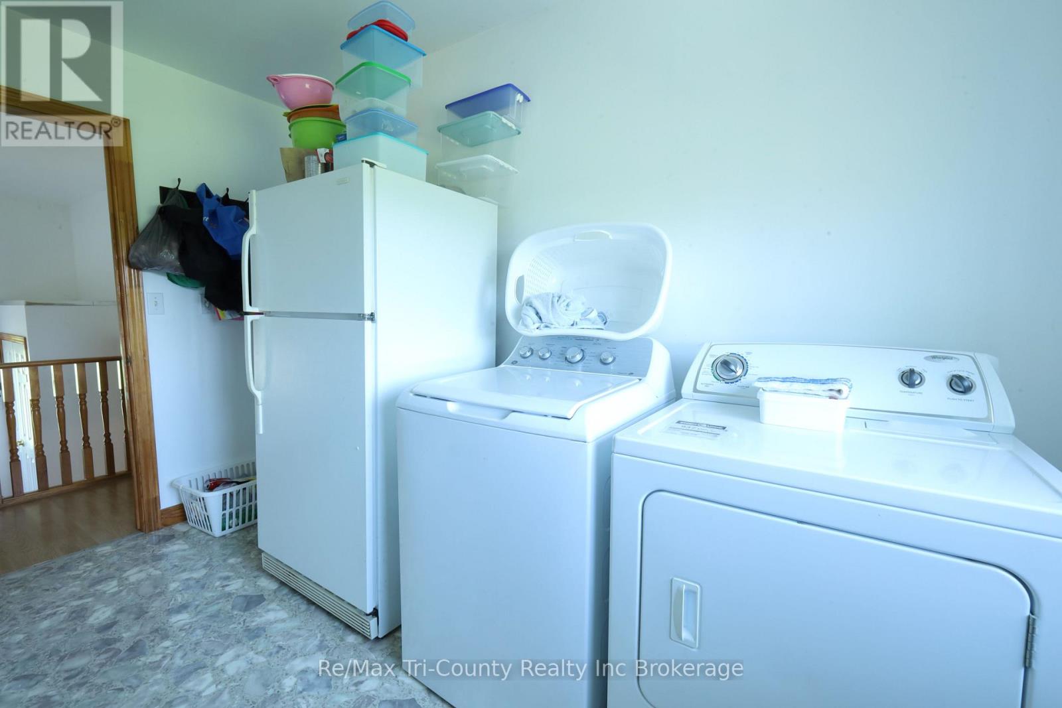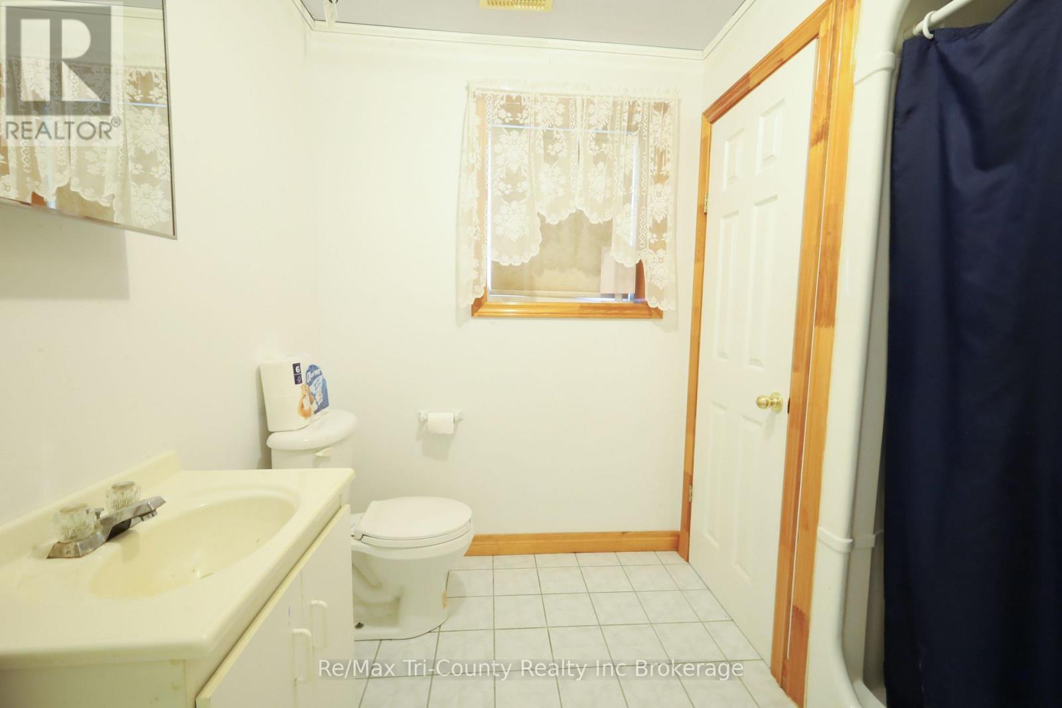4 Bedroom
2 Bathroom
1,100 - 1,500 ft2
Central Air Conditioning
Forced Air
$850,000
Embrace country living with this remarkable _____sq ft, 4-bedroom, 2-bathroom home, beautifully positioned for sale on a spacious 1.565-acre lot. This property features a large, versatile 40x32 ft shop equipped with an oversized garage door, ideal for projects or storage. The home features an attached two-car garage with a handy 2-piece bathroom, adding convenience to daily living. Experience the joy of outdoor living on the 13x13 ft covered, raised deck, offering open views of the backyard and surrounding treescapes. The interior boasts an airy, open-concept kitchen and dining area, perfect for family meals and entertaining guests. Additional comforts include a 200 amp hydro service and a charming covered front porch, where you can relax and gaze out at the serene field views. Located just 10 minutes from Tillsonburg, less than 15 minutes to Aylmer, and 20 minutes to the 401, this home offers both peaceful country charm and accessibility. Discover your perfect family retreat or a delightful escape to the tranquility of the countryside. (id:50976)
Property Details
|
MLS® Number
|
X12155785 |
|
Property Type
|
Single Family |
|
Community Name
|
Rural Bayham |
|
Features
|
Sump Pump |
|
Parking Space Total
|
16 |
Building
|
Bathroom Total
|
2 |
|
Bedrooms Above Ground
|
4 |
|
Bedrooms Total
|
4 |
|
Basement Development
|
Finished |
|
Basement Type
|
Full (finished) |
|
Construction Style Attachment
|
Detached |
|
Construction Style Split Level
|
Sidesplit |
|
Cooling Type
|
Central Air Conditioning |
|
Exterior Finish
|
Vinyl Siding |
|
Foundation Type
|
Poured Concrete |
|
Heating Fuel
|
Natural Gas |
|
Heating Type
|
Forced Air |
|
Size Interior
|
1,100 - 1,500 Ft2 |
|
Type
|
House |
Parking
Land
|
Acreage
|
No |
|
Sewer
|
Septic System |
|
Size Depth
|
206 Ft ,7 In |
|
Size Frontage
|
280 Ft |
|
Size Irregular
|
280 X 206.6 Ft |
|
Size Total Text
|
280 X 206.6 Ft |
Rooms
| Level |
Type |
Length |
Width |
Dimensions |
|
Main Level |
Kitchen |
4.8 m |
3.8 m |
4.8 m x 3.8 m |
|
Main Level |
Dining Room |
3.8 m |
3.6 m |
3.8 m x 3.6 m |
|
Main Level |
Living Room |
5 m |
4.2 m |
5 m x 4.2 m |
|
Main Level |
Primary Bedroom |
3.8 m |
3.7 m |
3.8 m x 3.7 m |
|
Main Level |
Laundry Room |
3.6 m |
3.2 m |
3.6 m x 3.2 m |
|
Main Level |
Bedroom |
3.6 m |
3.2 m |
3.6 m x 3.2 m |
|
Main Level |
Bathroom |
3.6 m |
3.2 m |
3.6 m x 3.2 m |
|
Main Level |
Foyer |
4.1 m |
2 m |
4.1 m x 2 m |
|
Main Level |
Sitting Room |
3.6 m |
3.6 m |
3.6 m x 3.6 m |
https://www.realtor.ca/real-estate/28328873/56248-talbot-line-bayham-rural-bayham














