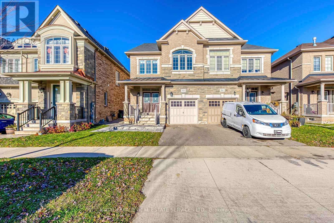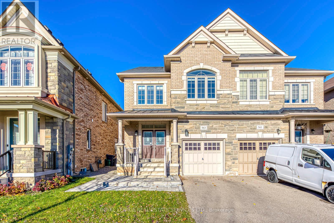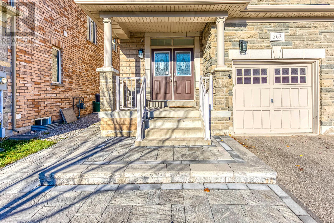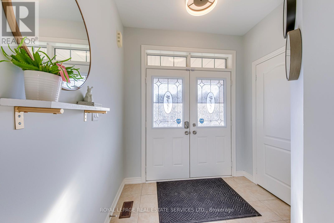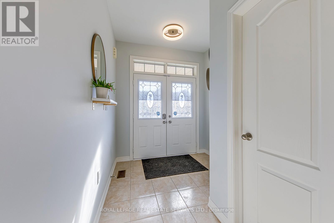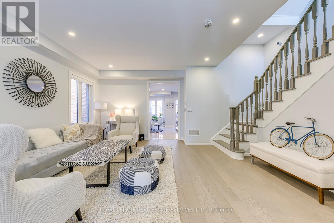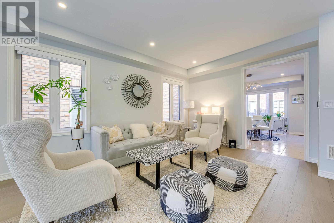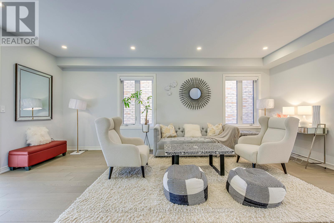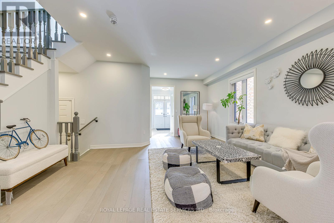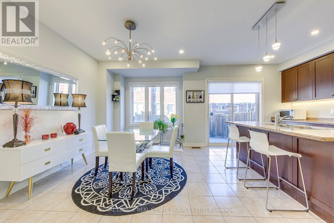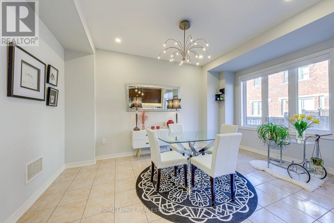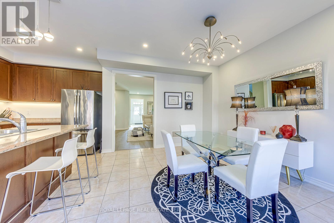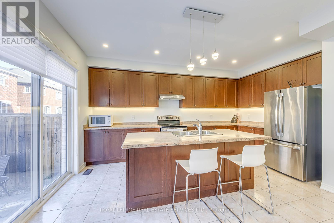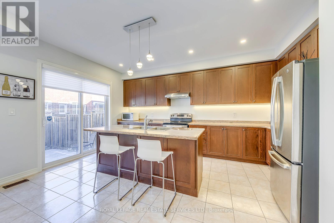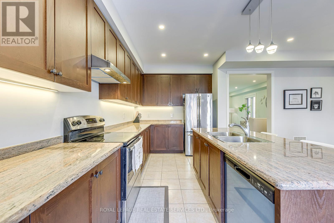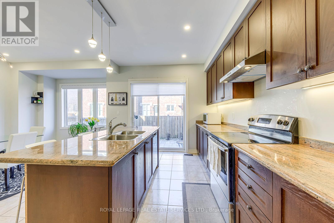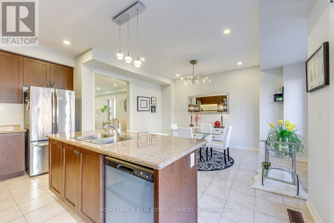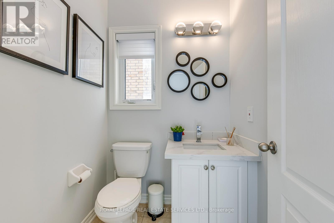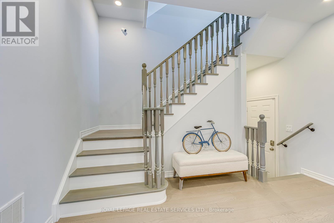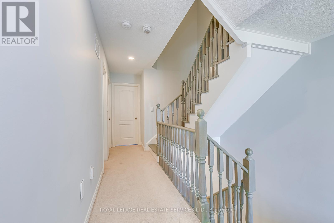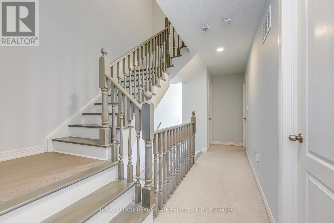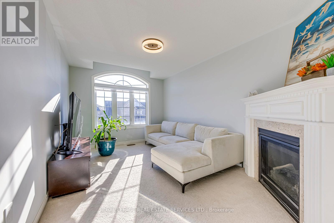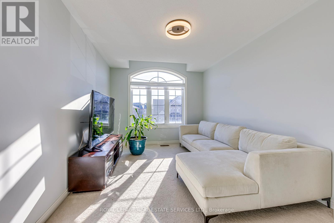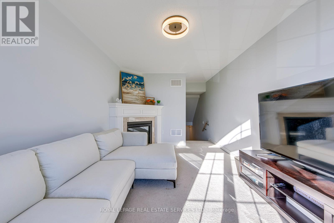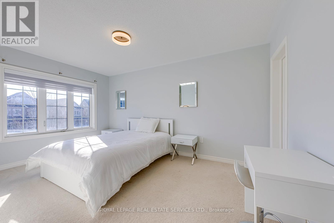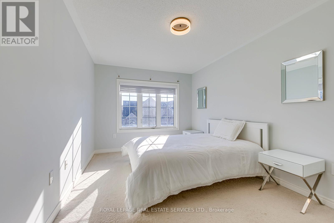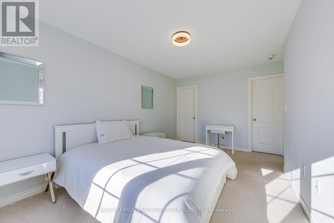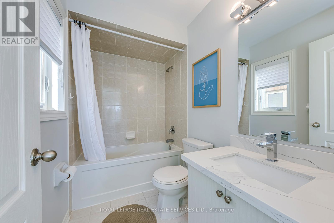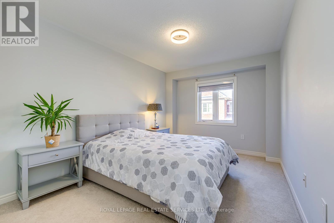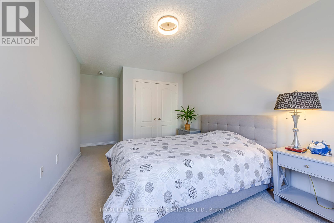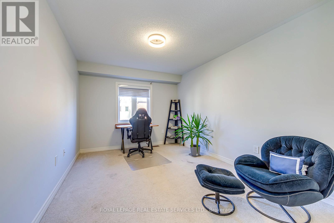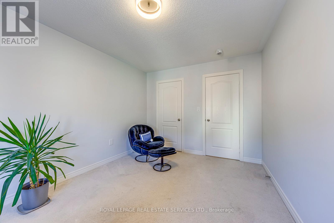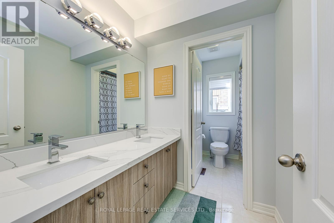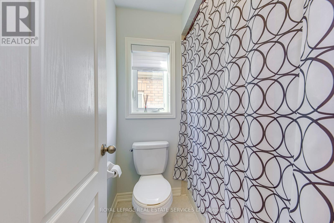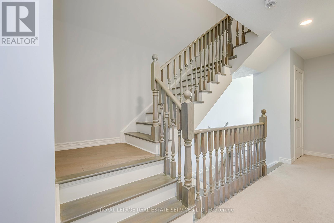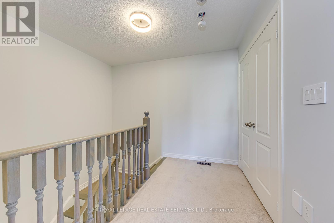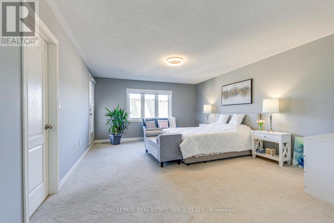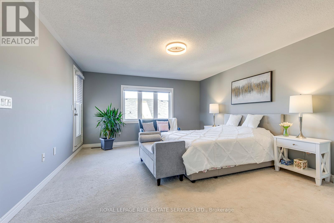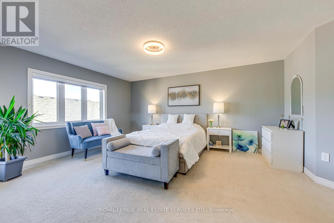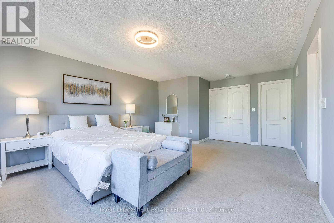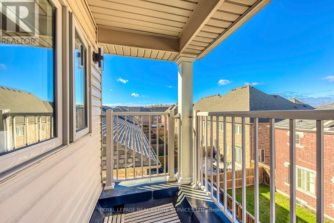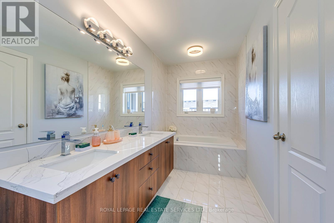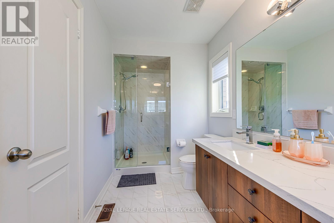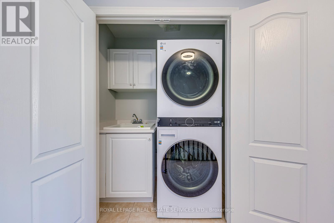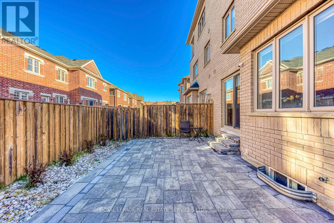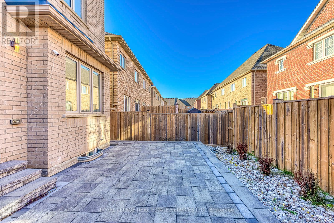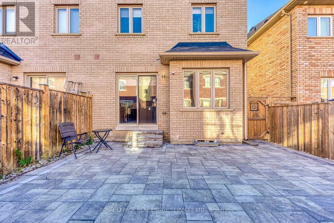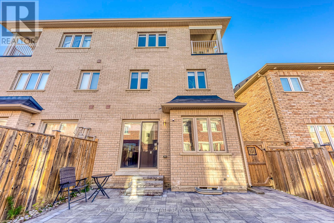4 Bedroom
4 Bathroom
2,500 - 3,000 ft2
Fireplace
Central Air Conditioning
Forced Air
$1,389,000
Welcome to 563 Settlers Rd W, a beautifully refreshed semi-detached home offering 2,592 sq ft of thoughtfully designed living space in one of Oakville's newest and most convenient communities. This bright and spacious residence features 4 bedrooms and 4 bathrooms, including two ensuite bedrooms. The main floor was tastefully updated in 2023 with new engineered flooring, fresh paint, and pot lights, creating a modern, inviting atmosphere. The open-concept kitchen showcases granite countertops, stainless-steel appliances, and updated fixtures, flowing seamlessly into the dining and family areas-ideal for everyday living or entertaining. The second floor offers a generous family room with a gas fireplace, plus three bedrooms and two bathrooms, including 1 ensuite. Each bedroom features large windows for abundant natural light. The third floor is dedicated to the primary suite, a private retreat featuring a walk-in closet, an updated en-suite bathroom with a new glass shower enclosure and granite countertop, and a balcony for quiet relaxation. Additional highlights include new A/C (2023) and a prime location minutes to Highway 407, King's Christian Collegiate, the Oakville Community Centre, and Sixteen Mile Sports Complex. A perfect blend of style, comfort, and convenience-move right in and experience modern living at its finest. (id:50976)
Property Details
|
MLS® Number
|
W12554312 |
|
Property Type
|
Single Family |
|
Community Name
|
1016 - SH Sixteen Hollow |
|
Equipment Type
|
Water Heater |
|
Parking Space Total
|
2 |
|
Rental Equipment Type
|
Water Heater |
Building
|
Bathroom Total
|
4 |
|
Bedrooms Above Ground
|
4 |
|
Bedrooms Total
|
4 |
|
Amenities
|
Fireplace(s) |
|
Basement Development
|
Unfinished |
|
Basement Type
|
N/a (unfinished) |
|
Construction Style Attachment
|
Semi-detached |
|
Cooling Type
|
Central Air Conditioning |
|
Exterior Finish
|
Stone, Brick |
|
Fireplace Present
|
Yes |
|
Foundation Type
|
Concrete, Poured Concrete |
|
Half Bath Total
|
1 |
|
Heating Fuel
|
Natural Gas |
|
Heating Type
|
Forced Air |
|
Stories Total
|
3 |
|
Size Interior
|
2,500 - 3,000 Ft2 |
|
Type
|
House |
|
Utility Water
|
Municipal Water |
Parking
Land
|
Acreage
|
No |
|
Sewer
|
Sanitary Sewer |
|
Size Depth
|
90 Ft ,2 In |
|
Size Frontage
|
25 Ft ,9 In |
|
Size Irregular
|
25.8 X 90.2 Ft |
|
Size Total Text
|
25.8 X 90.2 Ft |
|
Zoning Description
|
Nuc-25 |
Rooms
| Level |
Type |
Length |
Width |
Dimensions |
|
Second Level |
Family Room |
4.27 m |
3.05 m |
4.27 m x 3.05 m |
|
Second Level |
Bedroom 2 |
4.32 m |
3.05 m |
4.32 m x 3.05 m |
|
Second Level |
Bedroom 3 |
4.17 m |
3.02 m |
4.17 m x 3.02 m |
|
Second Level |
Bedroom 4 |
4.67 m |
3.02 m |
4.67 m x 3.02 m |
|
Third Level |
Laundry Room |
|
|
Measurements not available |
|
Third Level |
Primary Bedroom |
6.25 m |
4.29 m |
6.25 m x 4.29 m |
|
Ground Level |
Living Room |
6.4 m |
3.84 m |
6.4 m x 3.84 m |
|
Ground Level |
Kitchen |
5.08 m |
2.44 m |
5.08 m x 2.44 m |
|
Ground Level |
Eating Area |
4.72 m |
3.63 m |
4.72 m x 3.63 m |
https://www.realtor.ca/real-estate/29113694/563-settlers-road-w-oakville-sh-sixteen-hollow-1016-sh-sixteen-hollow



