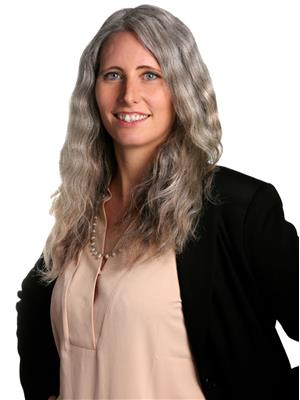2 Bedroom
1 Bathroom
1,100 - 1,500 ft2
Fireplace
Central Air Conditioning
Forced Air
$399,900
Welcome to 564 13th Street A West. This 1915 home has been lovingly cared for and has preserved its original character with modern features. Step inside from the mudroom/closed-in porch, a perfect space to transition from the outdoors. The main floor features an inviting living area with fireplace and modern kitchen with lots of cupboard and counter space. A standout feature of the main floor is the dedicated home office, a versatile space ideal to work from home, with convenient access to the private backyard. Upstairs, you'll discover a thoughtfully redesigned layout. Two smaller bedrooms have been combined to create one generously sized primary bedroom. This large space could be easily converted back into two separate rooms, to add a third bedroom. Fully fenced in back yard that includes a garden shed and raised garden beds. Situated on a low traffic residential street, this property is within walking distance to Kelso Beach (with amphitheater, playground and splash pad), the downtown core and neighborhood parks. With its modern updates and move-in-ready condition, this house is poised to welcome its new owners. (id:50976)
Property Details
|
MLS® Number
|
X12372026 |
|
Property Type
|
Single Family |
|
Community Name
|
Owen Sound |
|
Features
|
Lane |
|
Parking Space Total
|
2 |
|
Structure
|
Deck, Shed |
Building
|
Bathroom Total
|
1 |
|
Bedrooms Above Ground
|
2 |
|
Bedrooms Total
|
2 |
|
Age
|
100+ Years |
|
Amenities
|
Fireplace(s) |
|
Appliances
|
Water Heater, All |
|
Basement Development
|
Unfinished |
|
Basement Type
|
N/a (unfinished) |
|
Construction Style Attachment
|
Detached |
|
Cooling Type
|
Central Air Conditioning |
|
Exterior Finish
|
Brick |
|
Fireplace Present
|
Yes |
|
Fireplace Total
|
1 |
|
Foundation Type
|
Stone |
|
Heating Fuel
|
Natural Gas |
|
Heating Type
|
Forced Air |
|
Stories Total
|
2 |
|
Size Interior
|
1,100 - 1,500 Ft2 |
|
Type
|
House |
|
Utility Water
|
Municipal Water |
Parking
Land
|
Acreage
|
No |
|
Sewer
|
Sanitary Sewer |
|
Size Depth
|
167 Ft |
|
Size Frontage
|
40 Ft |
|
Size Irregular
|
40 X 167 Ft |
|
Size Total Text
|
40 X 167 Ft|under 1/2 Acre |
|
Zoning Description
|
R4 |
Rooms
| Level |
Type |
Length |
Width |
Dimensions |
|
Second Level |
Bedroom |
4.88 m |
3.58 m |
4.88 m x 3.58 m |
|
Second Level |
Bedroom |
3.11 m |
2.94 m |
3.11 m x 2.94 m |
|
Second Level |
Bathroom |
2.56 m |
2.94 m |
2.56 m x 2.94 m |
|
Main Level |
Mud Room |
2.68 m |
0.14 m |
2.68 m x 0.14 m |
|
Main Level |
Foyer |
2.07 m |
3.78 m |
2.07 m x 3.78 m |
|
Main Level |
Living Room |
3.6 m |
3.78 m |
3.6 m x 3.78 m |
|
Main Level |
Dining Room |
3.17 m |
3.92 m |
3.17 m x 3.92 m |
|
Main Level |
Kitchen |
2.49 m |
3.82 m |
2.49 m x 3.82 m |
|
Main Level |
Office |
4.01 m |
3.08 m |
4.01 m x 3.08 m |
Utilities
|
Cable
|
Installed |
|
Electricity
|
Installed |
|
Sewer
|
Installed |
https://www.realtor.ca/real-estate/28794640/564-13th-a-street-owen-sound-owen-sound





















































