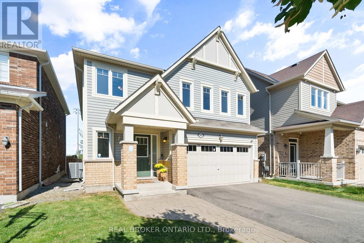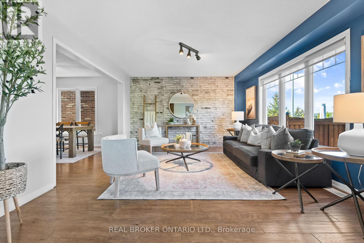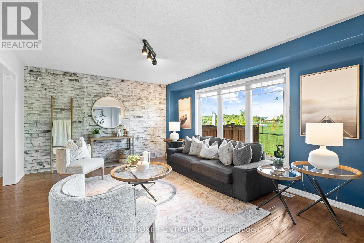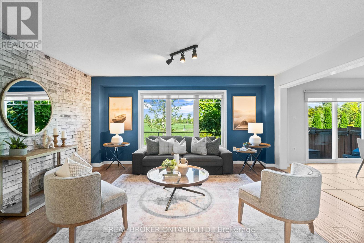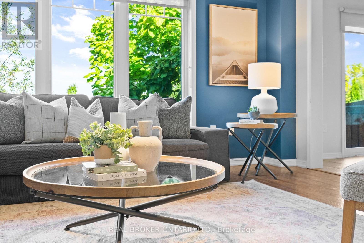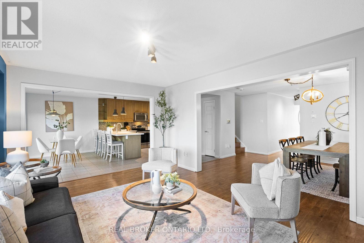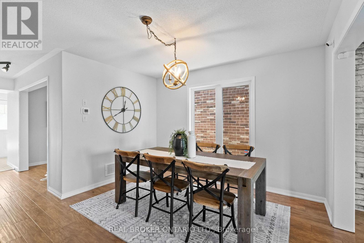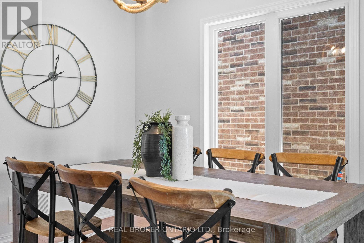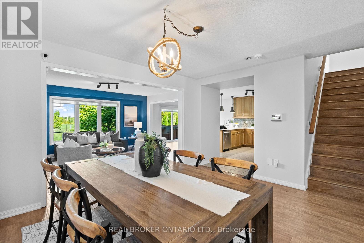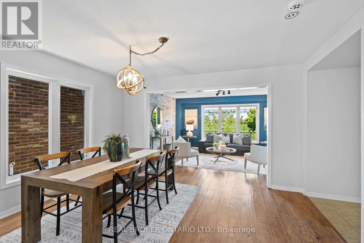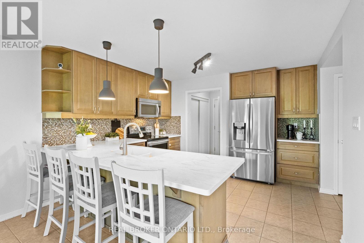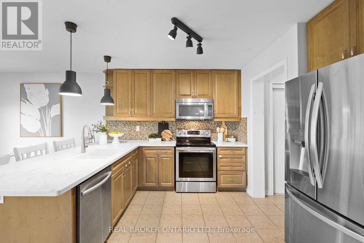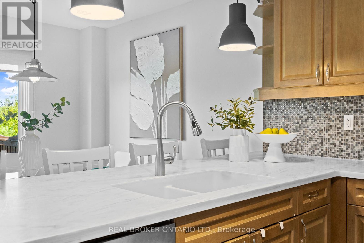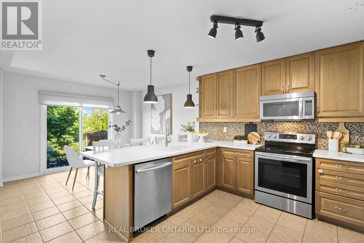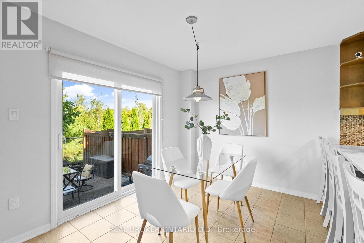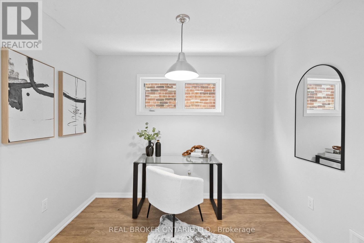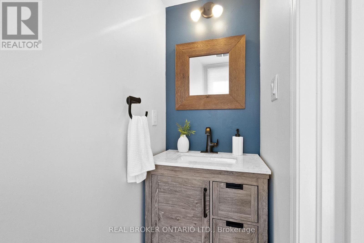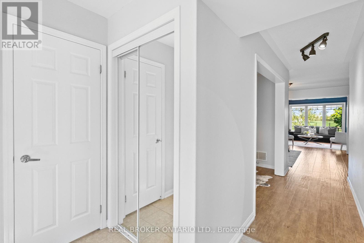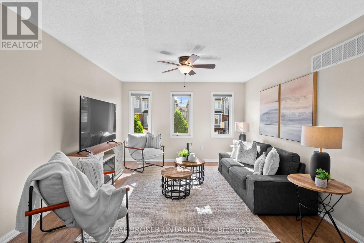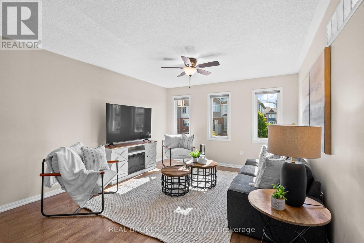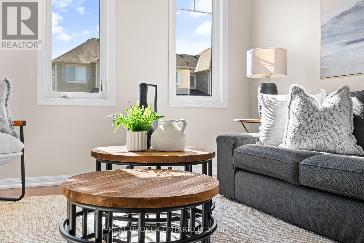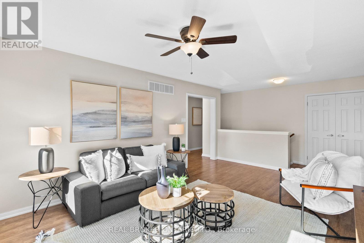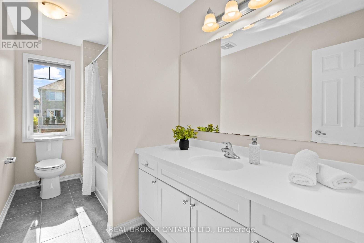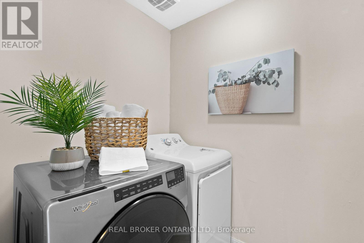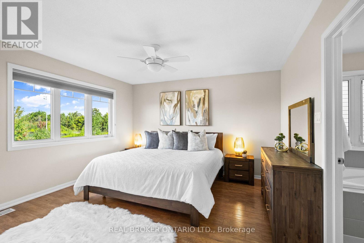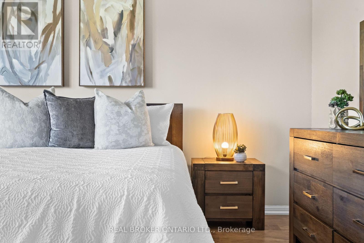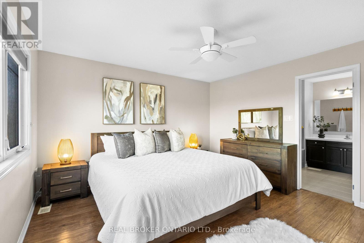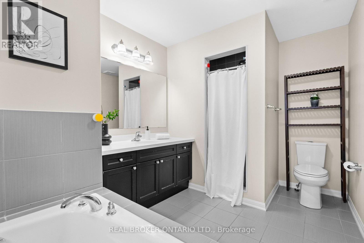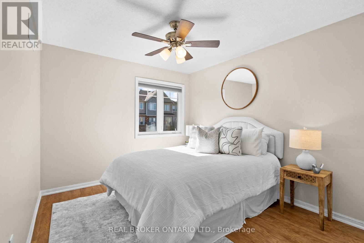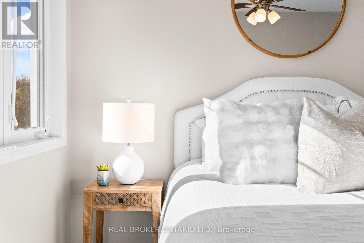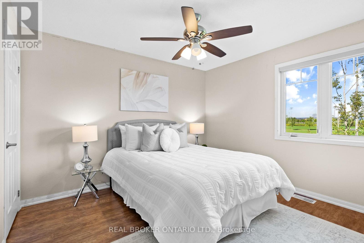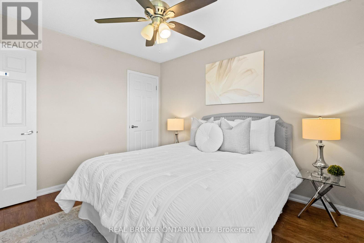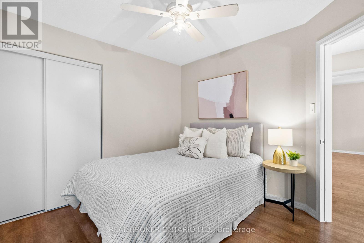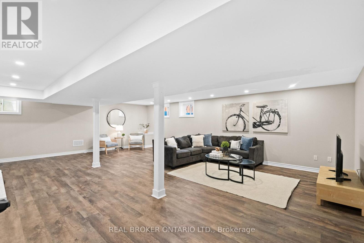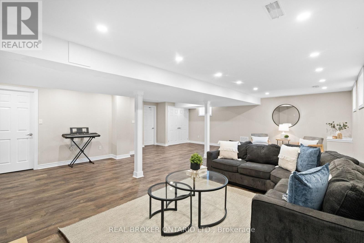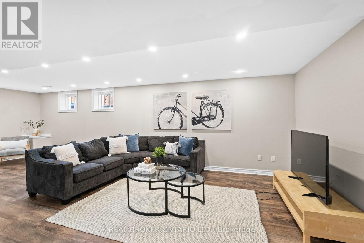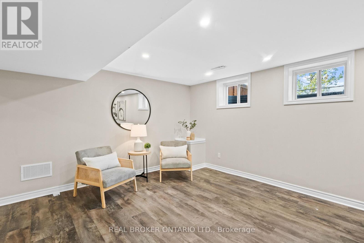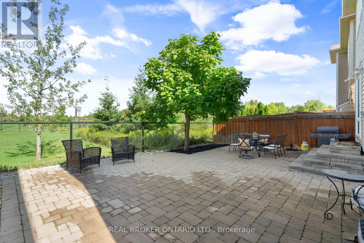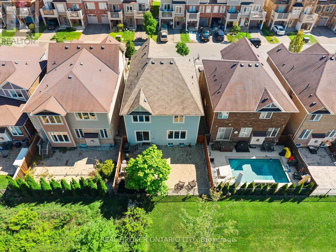4 Bedroom
3 Bathroom
2,000 - 2,500 ft2
Central Air Conditioning
Forced Air
$1,275,000
One of Milton's most functional and loved floor plans, this detached home offers 2,301 sq. ft. plus a finished basement and double car garage, set on a quiet street with no neighbours behind as the backyard opens to a massive park. The main floor features a bright office, open living/dining, and an eat-in kitchen with Corian counters, pantry, and abundant cupboard space. Upstairs, enjoy a versatile family room, four spacious bedrooms, and the convenience of upper-level laundry. The primary suite includes a walk-in closet and ensuite with Corian counters. The finished basement boasts vinyl flooring, pot lights, and large windows. Carpet-free living with hardwood throughout the top two levels, plus direct garage access, adds to the appeal. With a western-facing yard perfect for sunset lovers, and close to parks, trails, schools, and transit, this home blends style, comfort, and location. It's the lifestyle upgrade you've been waiting for. (id:50976)
Open House
This property has open houses!
Starts at:
2:00 pm
Ends at:
4:00 pm
Property Details
|
MLS® Number
|
W12412708 |
|
Property Type
|
Single Family |
|
Community Name
|
1038 - WI Willmott |
|
Amenities Near By
|
Park |
|
Equipment Type
|
Water Heater |
|
Features
|
Sump Pump |
|
Parking Space Total
|
4 |
|
Rental Equipment Type
|
Water Heater |
|
View Type
|
View |
Building
|
Bathroom Total
|
3 |
|
Bedrooms Above Ground
|
4 |
|
Bedrooms Total
|
4 |
|
Age
|
6 To 15 Years |
|
Appliances
|
Garage Door Opener Remote(s), Water Heater, Blinds, Dishwasher, Dryer, Microwave, Stove, Washer, Refrigerator |
|
Basement Development
|
Finished |
|
Basement Type
|
Full (finished) |
|
Construction Style Attachment
|
Detached |
|
Cooling Type
|
Central Air Conditioning |
|
Exterior Finish
|
Vinyl Siding |
|
Flooring Type
|
Hardwood, Carpeted |
|
Foundation Type
|
Poured Concrete |
|
Half Bath Total
|
1 |
|
Heating Fuel
|
Natural Gas |
|
Heating Type
|
Forced Air |
|
Stories Total
|
2 |
|
Size Interior
|
2,000 - 2,500 Ft2 |
|
Type
|
House |
|
Utility Water
|
Municipal Water |
Parking
Land
|
Acreage
|
No |
|
Fence Type
|
Fenced Yard |
|
Land Amenities
|
Park |
|
Sewer
|
Sanitary Sewer |
|
Size Depth
|
88 Ft ,7 In |
|
Size Frontage
|
36 Ft ,1 In |
|
Size Irregular
|
36.1 X 88.6 Ft |
|
Size Total Text
|
36.1 X 88.6 Ft |
Rooms
| Level |
Type |
Length |
Width |
Dimensions |
|
Second Level |
Family Room |
5.48 m |
3.65 m |
5.48 m x 3.65 m |
|
Second Level |
Primary Bedroom |
3.96 m |
3.93 m |
3.96 m x 3.93 m |
|
Second Level |
Bedroom 2 |
3.35 m |
3.02 m |
3.35 m x 3.02 m |
|
Second Level |
Bedroom 3 |
3.17 m |
3.05 m |
3.17 m x 3.05 m |
|
Second Level |
Bedroom 4 |
4.15 m |
3.05 m |
4.15 m x 3.05 m |
|
Ground Level |
Den |
5.12 m |
2.93 m |
5.12 m x 2.93 m |
|
Ground Level |
Dining Room |
4.08 m |
4.47 m |
4.08 m x 4.47 m |
|
Ground Level |
Great Room |
4.6 m |
3.78 m |
4.6 m x 3.78 m |
|
Ground Level |
Kitchen |
3.66 m |
3.78 m |
3.66 m x 3.78 m |
|
Ground Level |
Eating Area |
3.88 m |
2.68 m |
3.88 m x 2.68 m |
https://www.realtor.ca/real-estate/28882753/565-attenborough-terrace-milton-wi-willmott-1038-wi-willmott



