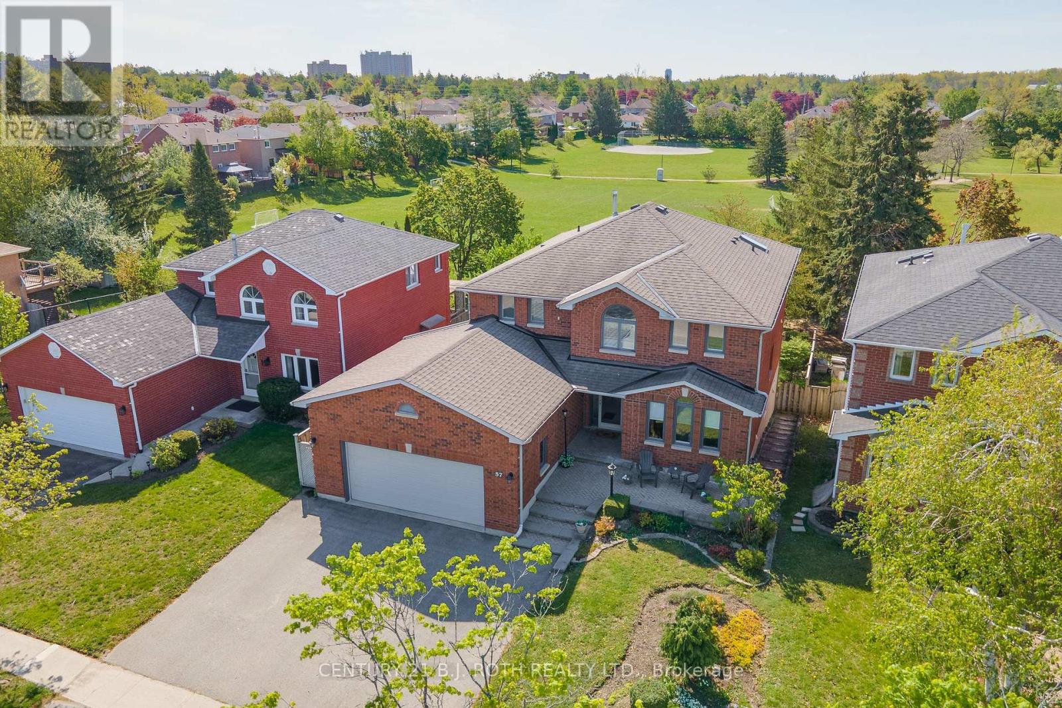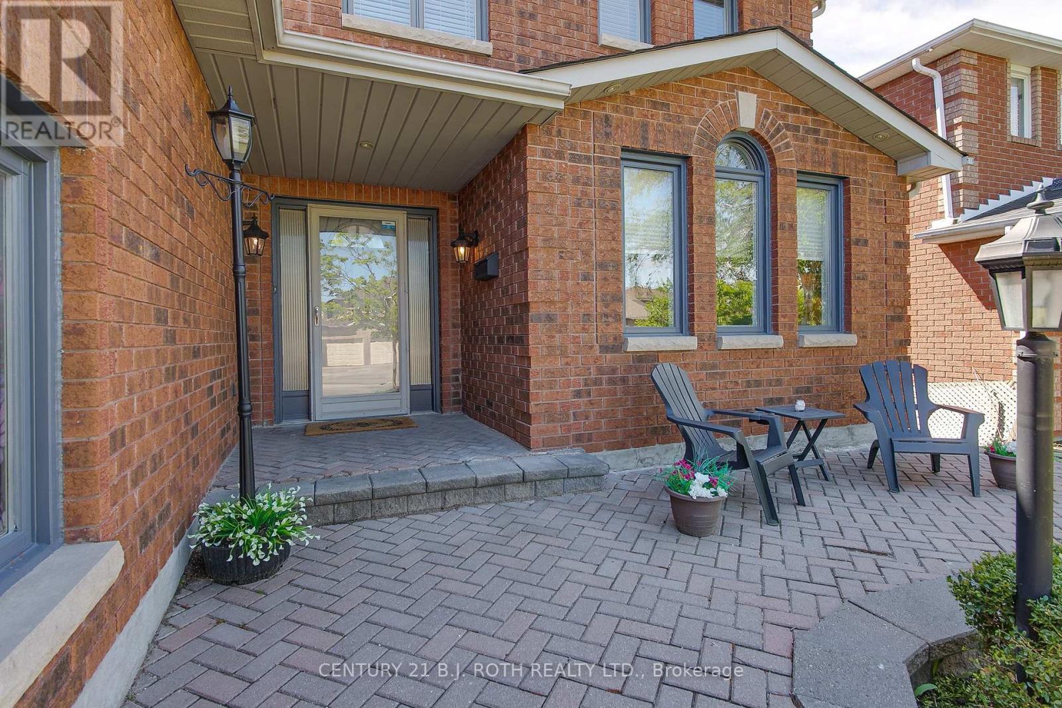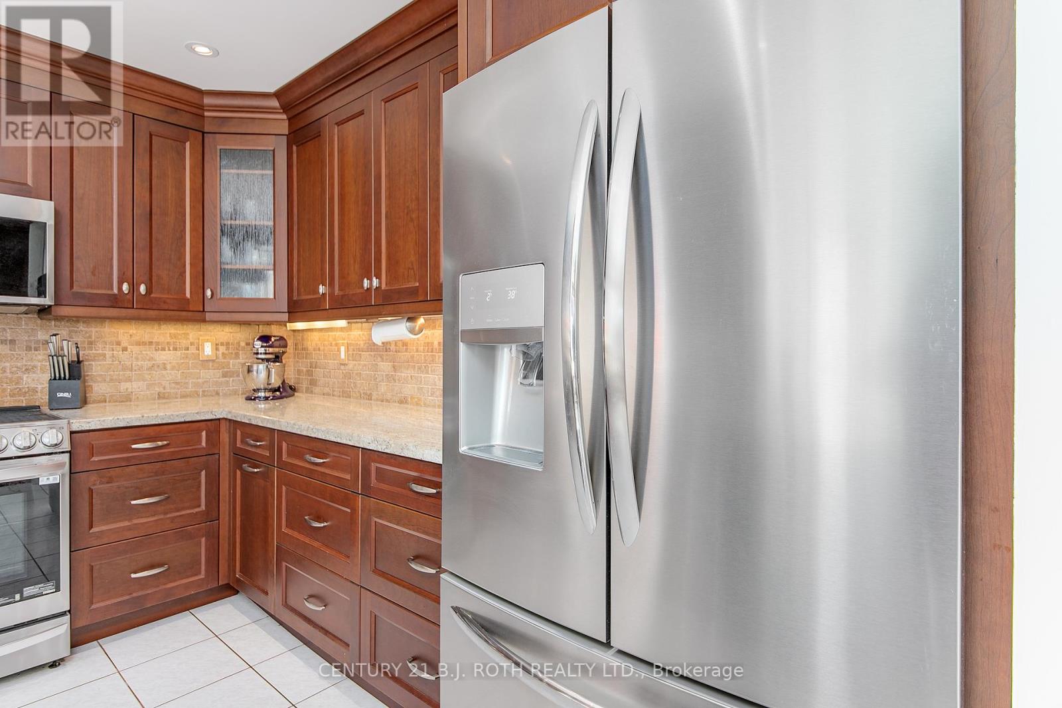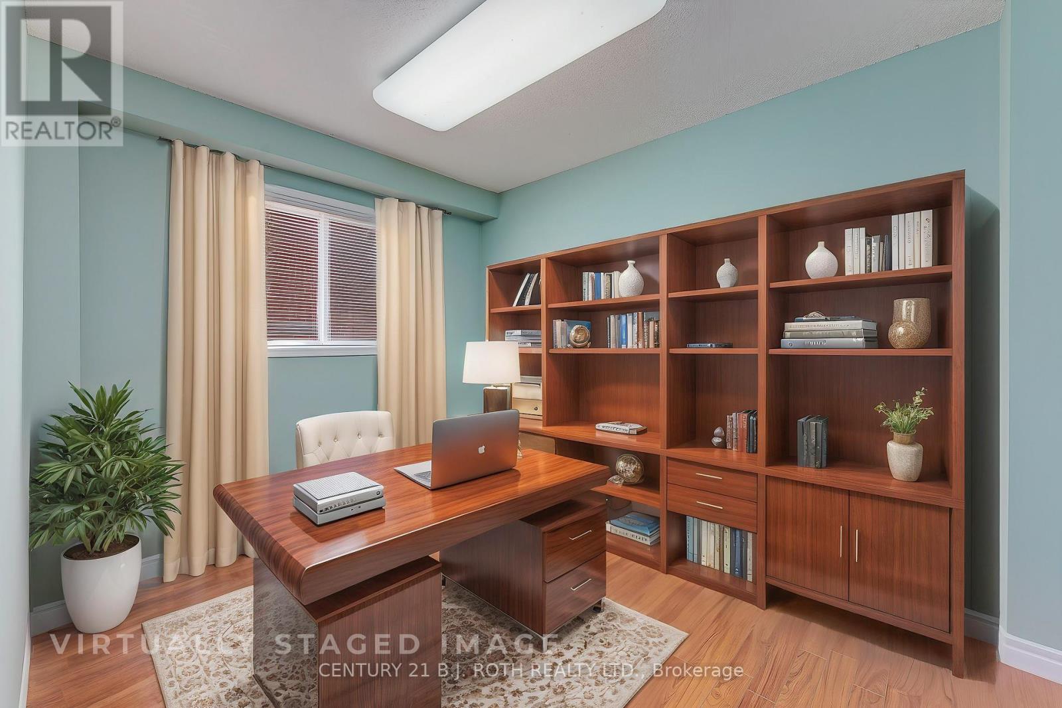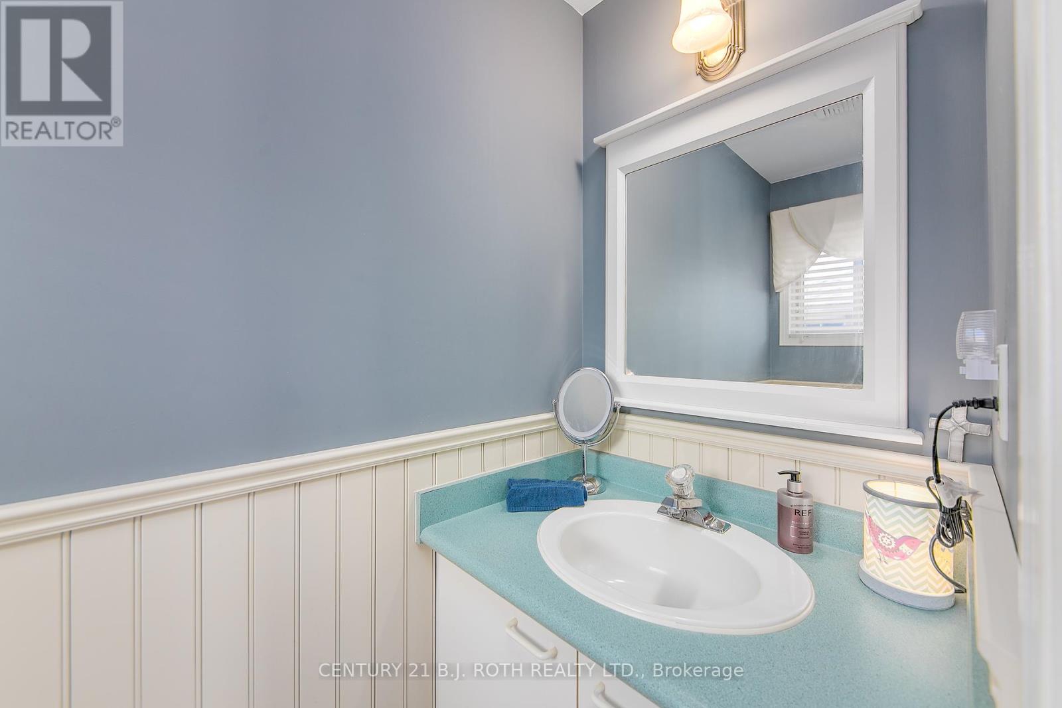6 Bedroom
5 Bathroom
2,500 - 3,000 ft2
Fireplace
Central Air Conditioning, Air Exchanger
Forced Air
Landscaped, Lawn Sprinkler
$1,015,000
This executive 6-bedroom, 5-bathroom home offers over 3,600 sq. ft. of beautifully updated, carpet-free living space ideal for growing families, multigenerational living, or anyone in need of an in-law suite. Freshly painted and exceptionally maintained, this move-in ready gem is located on a nice lot backing onto a park, with no rear neighbors. The main floor welcomes you with a spacious foyer, elegant formal living and dining rooms with hardwood floors, and a home office tucked away for quiet productivity. The kitchen is the heart of the home featuring granite countertops, stone backsplash, a pantry, and brand-new stainless steel appliances (2024). The breakfast area overlooks the backyard and park, with access to a large deck perfect for entertaining. A cozy family room with a gas fireplace offers a seamless flow for everyday living. Powder room and inside access to the garage complete the main level. Upstairs, the spacious primary suite features a sitting area and spa-like ensuite with granite, jet tub under a skylight, separate shower, and rich cabinetry. Three additional bedrooms include one with its own 2-piece ensuite and a 4-piece family bath with updated vanity. The bright, walk-out lower level has two separate entrances, three fire doors, second full kitchen with granite and stainless appliances, gas fireplace, 2 large bedrooms, 3-piece bath, and access to a private patio ideal for extended family or rental potential. Extras: new furnace (2025), with transferable warranty), new washer/dryer (2024), central vacuum, garage doors & openers (2024), water softener, and rental hot water tank (2024). Oversized double garage and extended 3-car wide driveway.Close to RVH, Georgian Mall, Bayfield Rec Centre, schools, and public transit. A rare opportunity to own a spacious, upgraded home in a prime location! (id:50976)
Property Details
|
MLS® Number
|
S12162889 |
|
Property Type
|
Single Family |
|
Community Name
|
West Bayfield |
|
Amenities Near By
|
Place Of Worship, Schools, Public Transit |
|
Community Features
|
Community Centre, School Bus |
|
Equipment Type
|
Water Heater |
|
Features
|
Wooded Area, Flat Site, Carpet Free, In-law Suite |
|
Parking Space Total
|
6 |
|
Rental Equipment Type
|
Water Heater |
|
Structure
|
Porch, Patio(s), Deck, Shed |
Building
|
Bathroom Total
|
5 |
|
Bedrooms Above Ground
|
4 |
|
Bedrooms Below Ground
|
2 |
|
Bedrooms Total
|
6 |
|
Age
|
31 To 50 Years |
|
Amenities
|
Fireplace(s) |
|
Appliances
|
Garage Door Opener Remote(s), Central Vacuum, Garburator, Water Heater, Water Purifier, Water Softener, Water Meter, Dishwasher, Dryer, Garage Door Opener, Microwave, Stove, Washer, Window Coverings, Refrigerator |
|
Basement Features
|
Apartment In Basement, Walk Out |
|
Basement Type
|
N/a |
|
Construction Style Attachment
|
Detached |
|
Cooling Type
|
Central Air Conditioning, Air Exchanger |
|
Exterior Finish
|
Brick |
|
Fireplace Present
|
Yes |
|
Fireplace Total
|
2 |
|
Flooring Type
|
Hardwood, Tile |
|
Foundation Type
|
Concrete |
|
Half Bath Total
|
2 |
|
Heating Fuel
|
Natural Gas |
|
Heating Type
|
Forced Air |
|
Stories Total
|
2 |
|
Size Interior
|
2,500 - 3,000 Ft2 |
|
Type
|
House |
|
Utility Water
|
Municipal Water |
Parking
|
Attached Garage
|
|
|
Garage
|
|
|
Inside Entry
|
|
Land
|
Acreage
|
No |
|
Fence Type
|
Fully Fenced |
|
Land Amenities
|
Place Of Worship, Schools, Public Transit |
|
Landscape Features
|
Landscaped, Lawn Sprinkler |
|
Sewer
|
Sanitary Sewer |
|
Size Depth
|
109 Ft ,4 In |
|
Size Frontage
|
49 Ft ,2 In |
|
Size Irregular
|
49.2 X 109.4 Ft |
|
Size Total Text
|
49.2 X 109.4 Ft |
|
Zoning Description
|
R2 |
Rooms
| Level |
Type |
Length |
Width |
Dimensions |
|
Second Level |
Bedroom 3 |
3.66 m |
2.74 m |
3.66 m x 2.74 m |
|
Second Level |
Bedroom 4 |
4.27 m |
3.53 m |
4.27 m x 3.53 m |
|
Second Level |
Bathroom |
|
|
Measurements not available |
|
Second Level |
Primary Bedroom |
7.11 m |
4.83 m |
7.11 m x 4.83 m |
|
Second Level |
Bathroom |
|
|
Measurements not available |
|
Second Level |
Bedroom 2 |
3.96 m |
2.74 m |
3.96 m x 2.74 m |
|
Lower Level |
Kitchen |
6.1 m |
3.89 m |
6.1 m x 3.89 m |
|
Lower Level |
Family Room |
4.65 m |
3.35 m |
4.65 m x 3.35 m |
|
Lower Level |
Bedroom |
4.65 m |
3.35 m |
4.65 m x 3.35 m |
|
Lower Level |
Bedroom |
3.35 m |
2.84 m |
3.35 m x 2.84 m |
|
Lower Level |
Bathroom |
|
|
Measurements not available |
|
Lower Level |
Laundry Room |
|
|
Measurements not available |
|
Lower Level |
Cold Room |
|
|
Measurements not available |
|
Main Level |
Kitchen |
3.35 m |
3.2 m |
3.35 m x 3.2 m |
|
Main Level |
Eating Area |
3.51 m |
2.95 m |
3.51 m x 2.95 m |
|
Main Level |
Family Room |
4.67 m |
3.51 m |
4.67 m x 3.51 m |
|
Main Level |
Dining Room |
3.86 m |
3.35 m |
3.86 m x 3.35 m |
|
Main Level |
Office |
3.51 m |
2.59 m |
3.51 m x 2.59 m |
|
Main Level |
Bathroom |
|
|
Measurements not available |
|
Ground Level |
Living Room |
5.18 m |
3.35 m |
5.18 m x 3.35 m |
Utilities
|
Cable
|
Installed |
|
Sewer
|
Installed |
https://www.realtor.ca/real-estate/28344286/57-finlay-road-barrie-west-bayfield-west-bayfield



