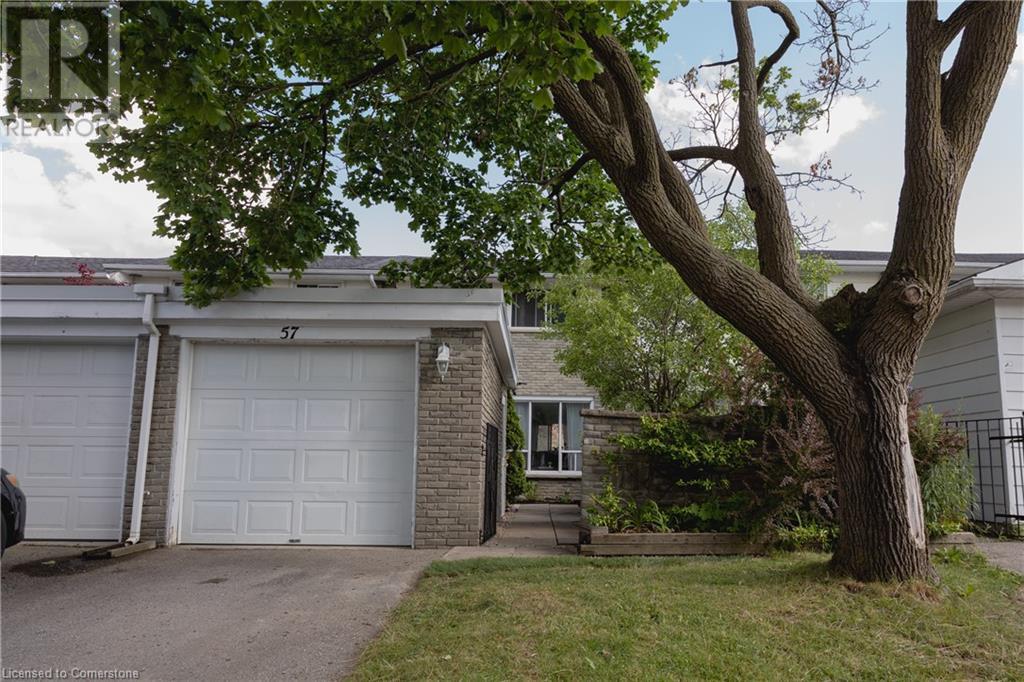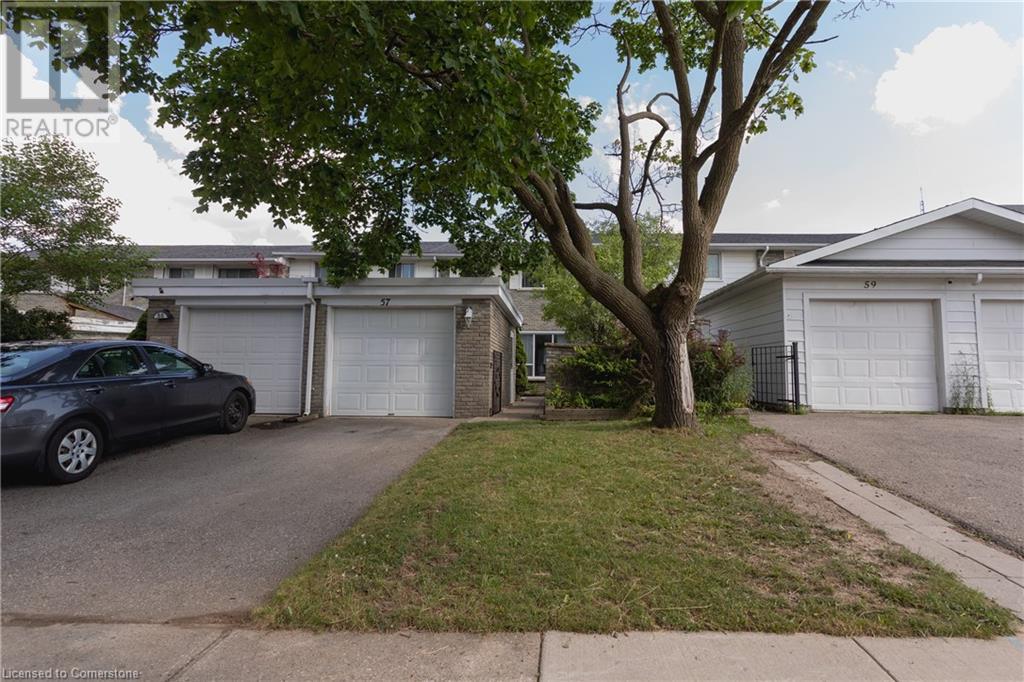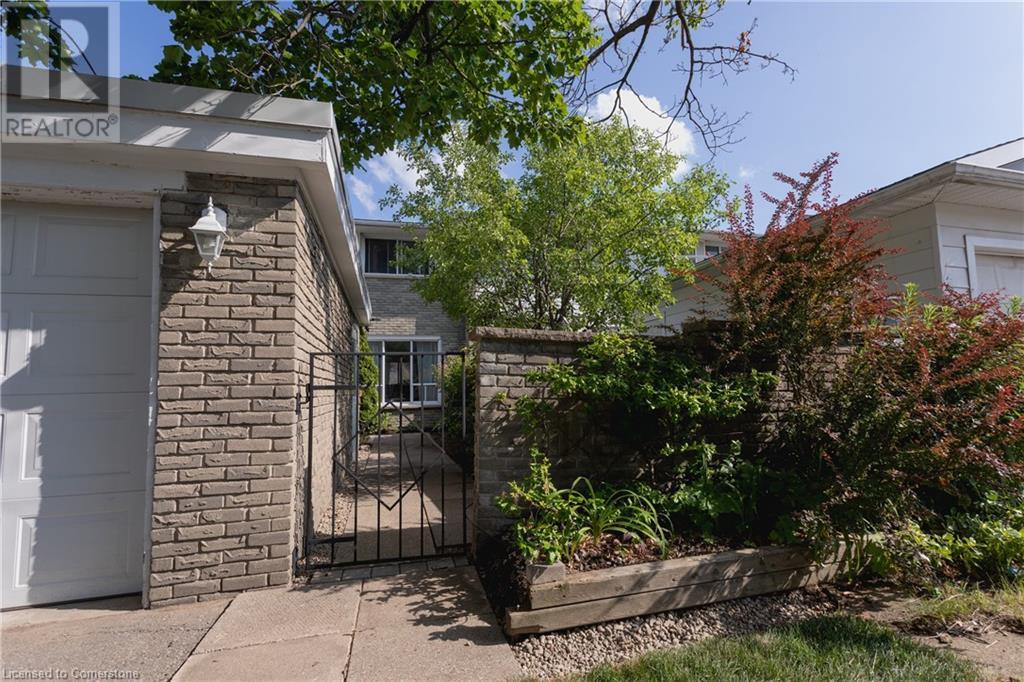3 Bedroom
2 Bathroom
1,228 ft2
2 Level
None
Forced Air
$519,900
Welcome to 57 Ralgreen Cres, a fantastic freehold townhouse with no monthly maintenance or condo fees! Upon entry you'll appreciate the gleaming hardwood flooring throughout the large living room and formal dining room- ideal for entertaining the family and friends. The bright hallway with newer laminate flooring leads to a convenient powder room, updated kitchen with newer cabinetry, backsplash, stainless appliances and pantry. Upper level features 3 spacious bedrooms, all with mirror closet doors, hardwood flooring, oak stairs and full bathroom. The unfinished basement offers great laundry space and tons of potential to create a rec room, office, gym or potential secondary living space. Enjoy the peaceful and private front patio, where you have space to do some gardening, plus a handy single car garage with garage remote opener. Out back is a fully fenced yard complete with a 20' x 8' deck and storage shed. Walking distance to Superstore, schools, shopping, public transit and more! This home is a true gem! (id:50976)
Open House
This property has open houses!
Starts at:
2:00 pm
Ends at:
4:00 pm
Starts at:
2:30 pm
Ends at:
4:00 pm
Property Details
|
MLS® Number
|
40750618 |
|
Property Type
|
Single Family |
|
Amenities Near By
|
Hospital, Place Of Worship, Public Transit, Schools, Shopping |
|
Equipment Type
|
Water Heater |
|
Features
|
Automatic Garage Door Opener |
|
Parking Space Total
|
2 |
|
Rental Equipment Type
|
Water Heater |
|
Structure
|
Shed |
Building
|
Bathroom Total
|
2 |
|
Bedrooms Above Ground
|
3 |
|
Bedrooms Total
|
3 |
|
Appliances
|
Dryer, Refrigerator, Stove, Washer, Hood Fan, Window Coverings, Garage Door Opener |
|
Architectural Style
|
2 Level |
|
Basement Development
|
Unfinished |
|
Basement Type
|
Full (unfinished) |
|
Constructed Date
|
1969 |
|
Construction Style Attachment
|
Attached |
|
Cooling Type
|
None |
|
Exterior Finish
|
Brick, Vinyl Siding |
|
Fire Protection
|
Smoke Detectors |
|
Foundation Type
|
Poured Concrete |
|
Half Bath Total
|
1 |
|
Heating Fuel
|
Natural Gas |
|
Heating Type
|
Forced Air |
|
Stories Total
|
2 |
|
Size Interior
|
1,228 Ft2 |
|
Type
|
Row / Townhouse |
|
Utility Water
|
Municipal Water |
Parking
Land
|
Access Type
|
Road Access, Highway Access |
|
Acreage
|
No |
|
Fence Type
|
Fence |
|
Land Amenities
|
Hospital, Place Of Worship, Public Transit, Schools, Shopping |
|
Sewer
|
Municipal Sewage System |
|
Size Depth
|
110 Ft |
|
Size Frontage
|
20 Ft |
|
Size Total Text
|
Under 1/2 Acre |
|
Zoning Description
|
R4 |
Rooms
| Level |
Type |
Length |
Width |
Dimensions |
|
Second Level |
4pc Bathroom |
|
|
10'0'' x 8'1'' |
|
Second Level |
Bedroom |
|
|
11'4'' x 8'8'' |
|
Second Level |
Bedroom |
|
|
13'2'' x 10'7'' |
|
Second Level |
Primary Bedroom |
|
|
15'3'' x 9'11'' |
|
Main Level |
2pc Bathroom |
|
|
Measurements not available |
|
Main Level |
Kitchen |
|
|
11'2'' x 9'9'' |
|
Main Level |
Dining Room |
|
|
11'7'' x 9'2'' |
|
Main Level |
Living Room |
|
|
16'8'' x 12'7'' |
Utilities
https://www.realtor.ca/real-estate/28595450/57-ralgreen-crescent-kitchener




























