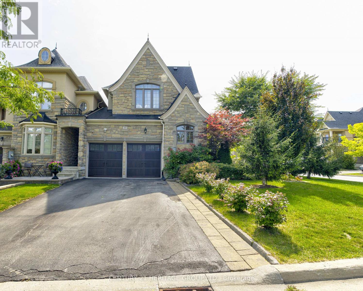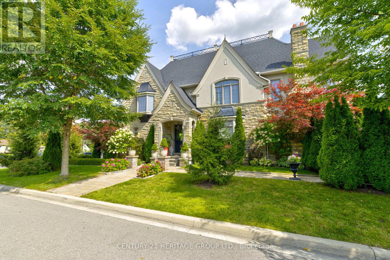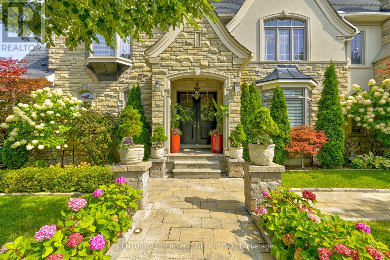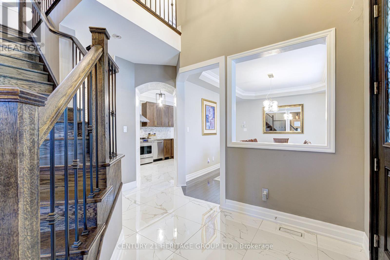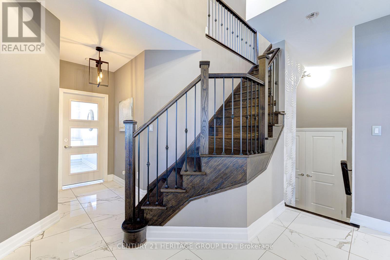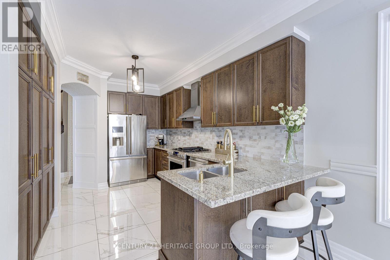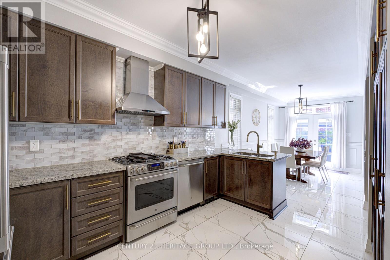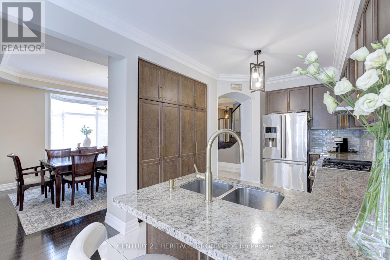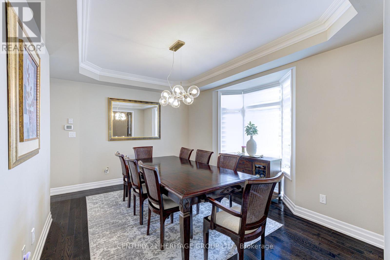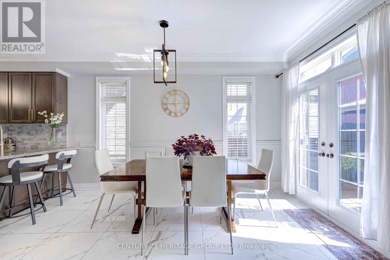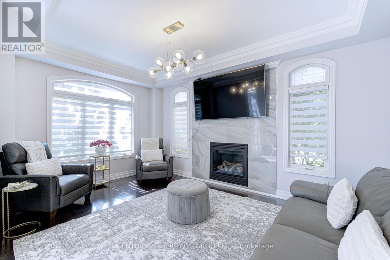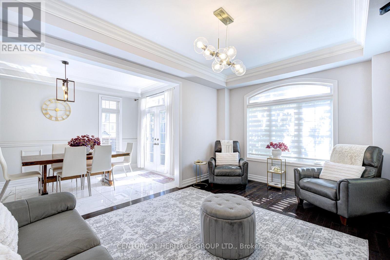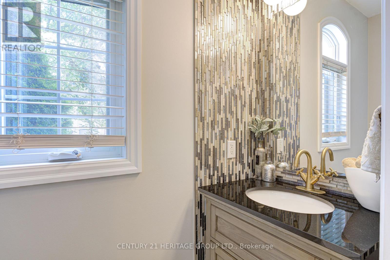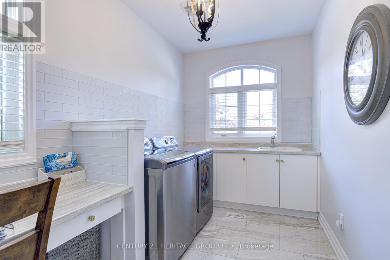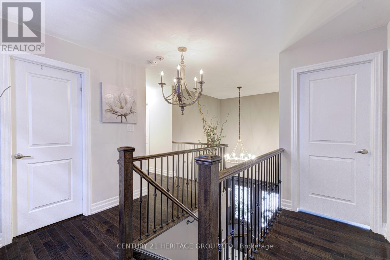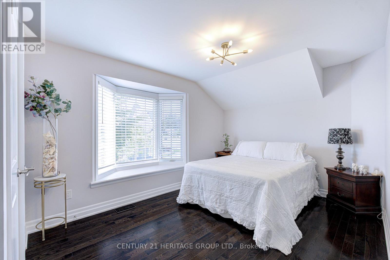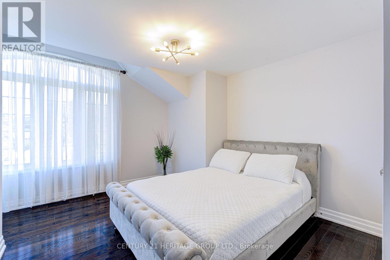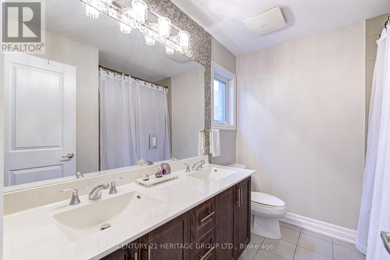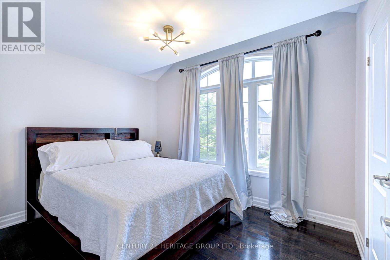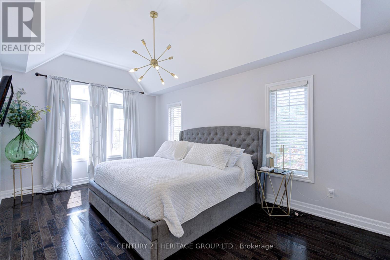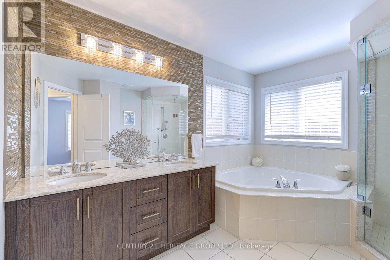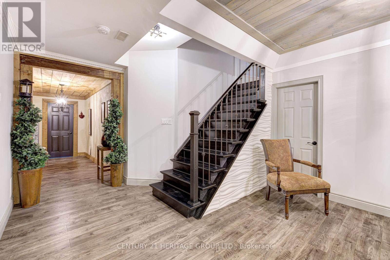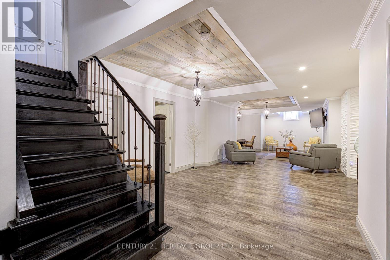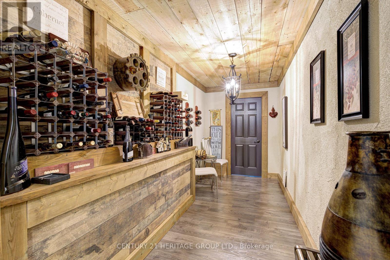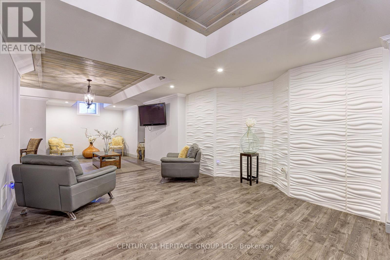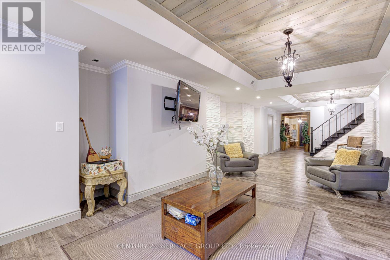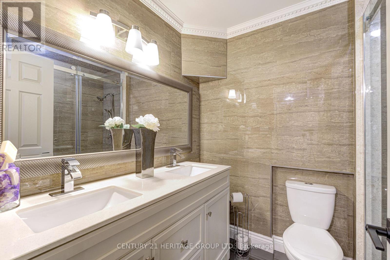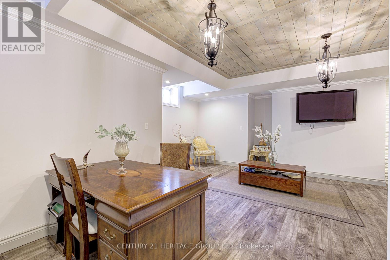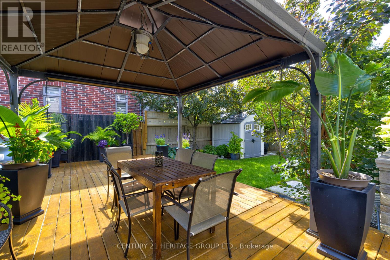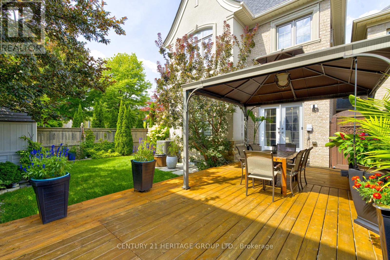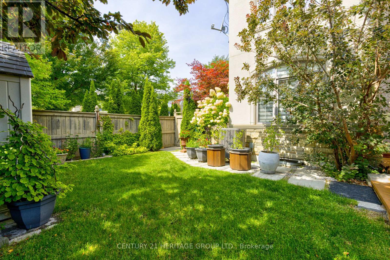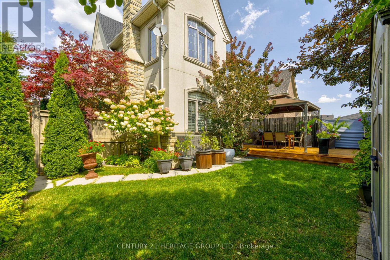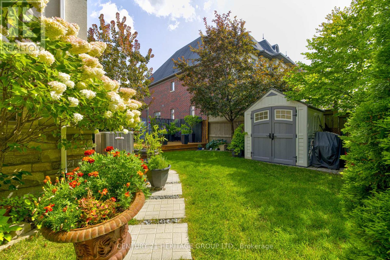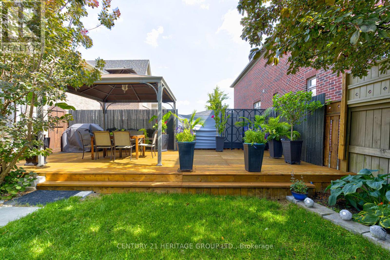4 Bedroom
4 Bathroom
2,000 - 2,500 ft2
Fireplace
Central Air Conditioning
Forced Air
Landscaped
$1,599,000
This stunning 4-bedroom, 4-bath end-unit link home with a double car garage is perfectly positioned on a premium corner lot in one of King City's most sought-after communities. Offering 2,390 sq. ft. above grade, the home is filled with natural light thanks to its desirable south-facing exposure. The main floor boasts soaring ceilings and hardwood throughout, creating an open, elegant flow. The upgraded kitchen is a true centerpiece, featuring stainless steel appliances, a stylish backsplash, and an open-concept design that's perfect for both everyday living and entertaining. The professionally finished basement extends the living space, complete with high ceilings, pot lights, a spacious recreation area, a cozy wine cellar, and a full 4-piece bath. Step outside to a beautifully landscaped, private backyard with a deck ideal for summer barbecues or quiet evenings at home. Fully landscaped front to back, this property offers both curb appeal and privacy. With thoughtful upgrades, quality finishes, and a modern layout designed for todays lifestyle, this home truly has it all. Don't miss the opportunity to make it yours this one is a must-see! (id:50976)
Property Details
|
MLS® Number
|
N12396293 |
|
Property Type
|
Single Family |
|
Community Name
|
King City |
|
Amenities Near By
|
Park, Public Transit, Schools |
|
Community Features
|
School Bus |
|
Equipment Type
|
Water Heater |
|
Features
|
Carpet Free |
|
Parking Space Total
|
6 |
|
Rental Equipment Type
|
Water Heater |
|
Structure
|
Deck, Porch |
Building
|
Bathroom Total
|
4 |
|
Bedrooms Above Ground
|
4 |
|
Bedrooms Total
|
4 |
|
Age
|
6 To 15 Years |
|
Amenities
|
Fireplace(s) |
|
Appliances
|
Garage Door Opener Remote(s), Central Vacuum, Water Heater, Water Meter, All, Window Coverings |
|
Basement Development
|
Finished |
|
Basement Type
|
N/a (finished) |
|
Construction Style Attachment
|
Attached |
|
Cooling Type
|
Central Air Conditioning |
|
Exterior Finish
|
Brick, Stone |
|
Fire Protection
|
Smoke Detectors |
|
Fireplace Present
|
Yes |
|
Fireplace Total
|
1 |
|
Flooring Type
|
Hardwood, Porcelain Tile, Laminate |
|
Foundation Type
|
Poured Concrete |
|
Half Bath Total
|
1 |
|
Heating Fuel
|
Natural Gas |
|
Heating Type
|
Forced Air |
|
Stories Total
|
2 |
|
Size Interior
|
2,000 - 2,500 Ft2 |
|
Type
|
Row / Townhouse |
|
Utility Water
|
Municipal Water |
Parking
Land
|
Acreage
|
No |
|
Land Amenities
|
Park, Public Transit, Schools |
|
Landscape Features
|
Landscaped |
|
Sewer
|
Sanitary Sewer |
|
Size Depth
|
109 Ft ,3 In |
|
Size Frontage
|
37 Ft ,6 In |
|
Size Irregular
|
37.5 X 109.3 Ft |
|
Size Total Text
|
37.5 X 109.3 Ft |
Rooms
| Level |
Type |
Length |
Width |
Dimensions |
|
Second Level |
Primary Bedroom |
5.18 m |
3.35 m |
5.18 m x 3.35 m |
|
Second Level |
Bedroom 2 |
3.56 m |
2.75 m |
3.56 m x 2.75 m |
|
Second Level |
Bedroom 3 |
4.72 m |
3.01 m |
4.72 m x 3.01 m |
|
Second Level |
Bedroom 4 |
3.35 m |
4.48 m |
3.35 m x 4.48 m |
|
Basement |
Great Room |
5.96 m |
17.7 m |
5.96 m x 17.7 m |
|
Main Level |
Family Room |
4.86 m |
3.32 m |
4.86 m x 3.32 m |
|
Main Level |
Dining Room |
3.31 m |
4.56 m |
3.31 m x 4.56 m |
|
Main Level |
Kitchen |
4.53 m |
3.1 m |
4.53 m x 3.1 m |
|
Main Level |
Eating Area |
2.67 m |
3.1 m |
2.67 m x 3.1 m |
|
Main Level |
Laundry Room |
4.16 m |
2.23 m |
4.16 m x 2.23 m |
https://www.realtor.ca/real-estate/28847119/57-robert-berry-crescent-king-king-city-king-city



