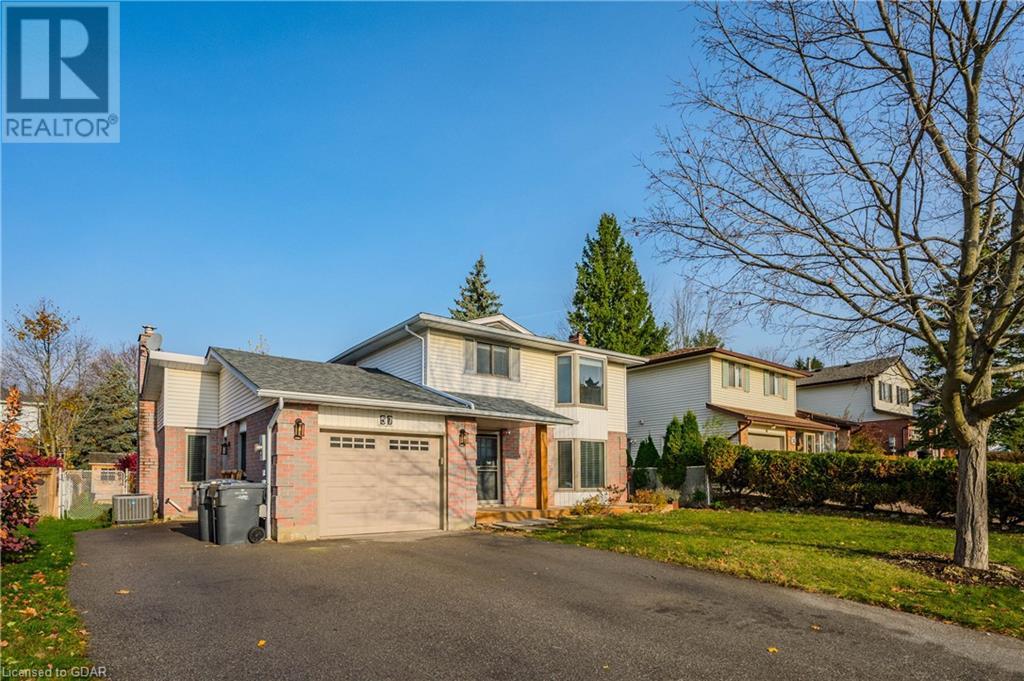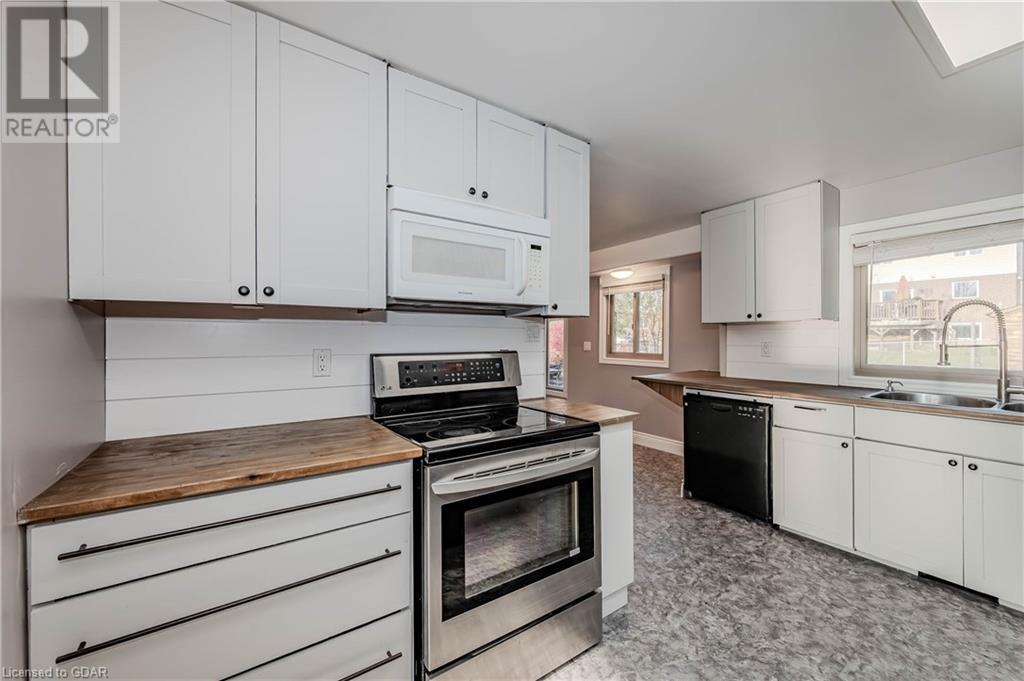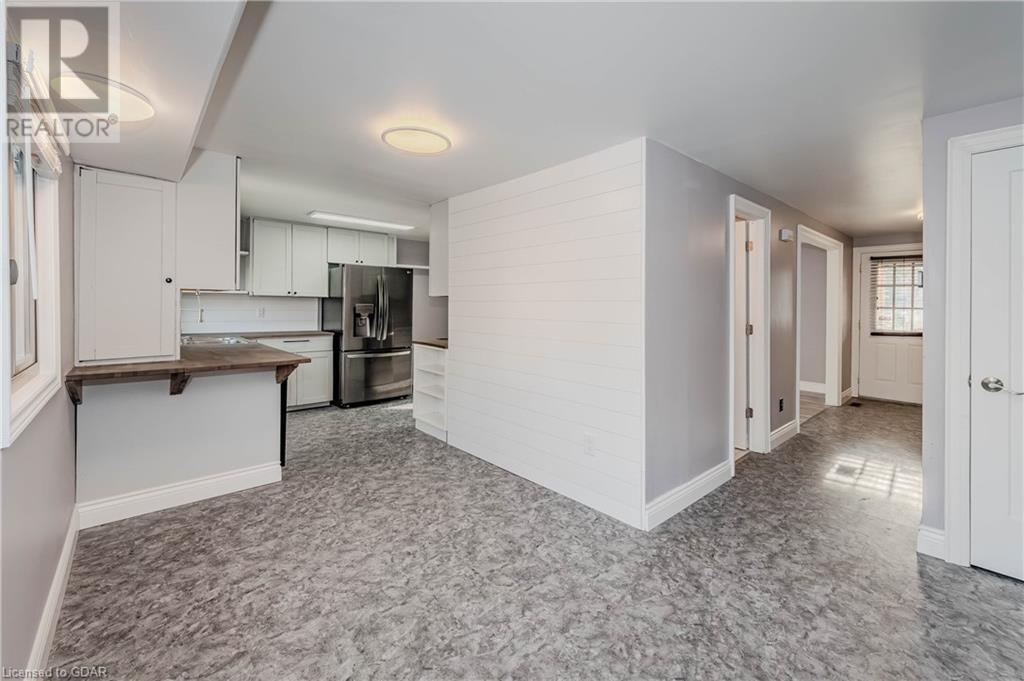4 Bedroom
2 Bathroom
2020.45 sqft
2 Level
Fireplace
Central Air Conditioning
Forced Air
$799,999
You're going to love the area of the city that this west-end house with a great backyard sits in. It's close enough to places that you're able to get there in a few minutes, but still enough off the beaten path to give a feeling of an old-time neighbourhood. 2 minutes drive to Hwy 24, 3 minutes to the Hanlon. 4 minutes to Zehrs or Costco, and perhaps 5 to the dog park. It's a quintessential example of a Guelph Family home, with three good sized bedrooms upstairs, one with a cheater ensuite. The main floor features a separate dining room flowing into the good size kitchen. There's also a small dinette which leads into the living room with a gas fireplace for cozy Autumn evenings.Through the back sliders to a really terrific backyard with gazebo and raised flower beds. One of the great things about the West end is that you ACTUALLY get a backyard, and you're not cheek-by-jowl with your neighbour. (Looking at you, South Guelph). So if you've got a young family, or are just starting to think about having one, swing by and take a look. Some photos virtually staged, just to give you ideas.... New windows 2019, Roof 2020, Driveway repaved 2020, Garage door 2020. (id:50976)
Property Details
|
MLS® Number
|
40670630 |
|
Property Type
|
Single Family |
|
Amenities Near By
|
Public Transit, Schools |
|
Communication Type
|
High Speed Internet |
|
Community Features
|
Community Centre |
|
Equipment Type
|
Water Heater |
|
Features
|
Southern Exposure, Automatic Garage Door Opener |
|
Parking Space Total
|
6 |
|
Rental Equipment Type
|
Water Heater |
|
Structure
|
Shed |
Building
|
Bathroom Total
|
2 |
|
Bedrooms Above Ground
|
3 |
|
Bedrooms Below Ground
|
1 |
|
Bedrooms Total
|
4 |
|
Appliances
|
Dryer, Stove, Washer, Window Coverings, Garage Door Opener |
|
Architectural Style
|
2 Level |
|
Basement Development
|
Partially Finished |
|
Basement Type
|
Full (partially Finished) |
|
Constructed Date
|
1986 |
|
Construction Material
|
Wood Frame |
|
Construction Style Attachment
|
Detached |
|
Cooling Type
|
Central Air Conditioning |
|
Exterior Finish
|
Brick, Vinyl Siding, Wood |
|
Fireplace Present
|
Yes |
|
Fireplace Total
|
1 |
|
Fixture
|
Ceiling Fans |
|
Foundation Type
|
Poured Concrete |
|
Heating Fuel
|
Natural Gas |
|
Heating Type
|
Forced Air |
|
Stories Total
|
2 |
|
Size Interior
|
2020.45 Sqft |
|
Type
|
House |
|
Utility Water
|
Municipal Water |
Parking
Land
|
Acreage
|
No |
|
Land Amenities
|
Public Transit, Schools |
|
Sewer
|
Municipal Sewage System |
|
Size Depth
|
121 Ft |
|
Size Frontage
|
53 Ft |
|
Size Irregular
|
0.148 |
|
Size Total
|
0.148 Ac|under 1/2 Acre |
|
Size Total Text
|
0.148 Ac|under 1/2 Acre |
|
Zoning Description
|
R. 1b |
Rooms
| Level |
Type |
Length |
Width |
Dimensions |
|
Second Level |
Bedroom |
|
|
10'1'' x 10'3'' |
|
Second Level |
Bedroom |
|
|
10'3'' x 13'10'' |
|
Second Level |
Primary Bedroom |
|
|
15'6'' x 13'11'' |
|
Second Level |
4pc Bathroom |
|
|
Measurements not available |
|
Basement |
Recreation Room |
|
|
11'5'' x 22'6'' |
|
Basement |
Bedroom |
|
|
10'11'' x 12'4'' |
|
Main Level |
Living Room |
|
|
13'4'' x 15'4'' |
|
Main Level |
Kitchen |
|
|
12'5'' x 8'10'' |
|
Main Level |
Family Room |
|
|
11'11'' x 17'1'' |
|
Main Level |
Dining Room |
|
|
12'2'' x 13'11'' |
|
Main Level |
3pc Bathroom |
|
|
Measurements not available |
Utilities
|
Cable
|
Available |
|
Electricity
|
Available |
|
Natural Gas
|
Available |
|
Telephone
|
Available |
https://www.realtor.ca/real-estate/27601491/57-rochelle-drive-guelph


























































