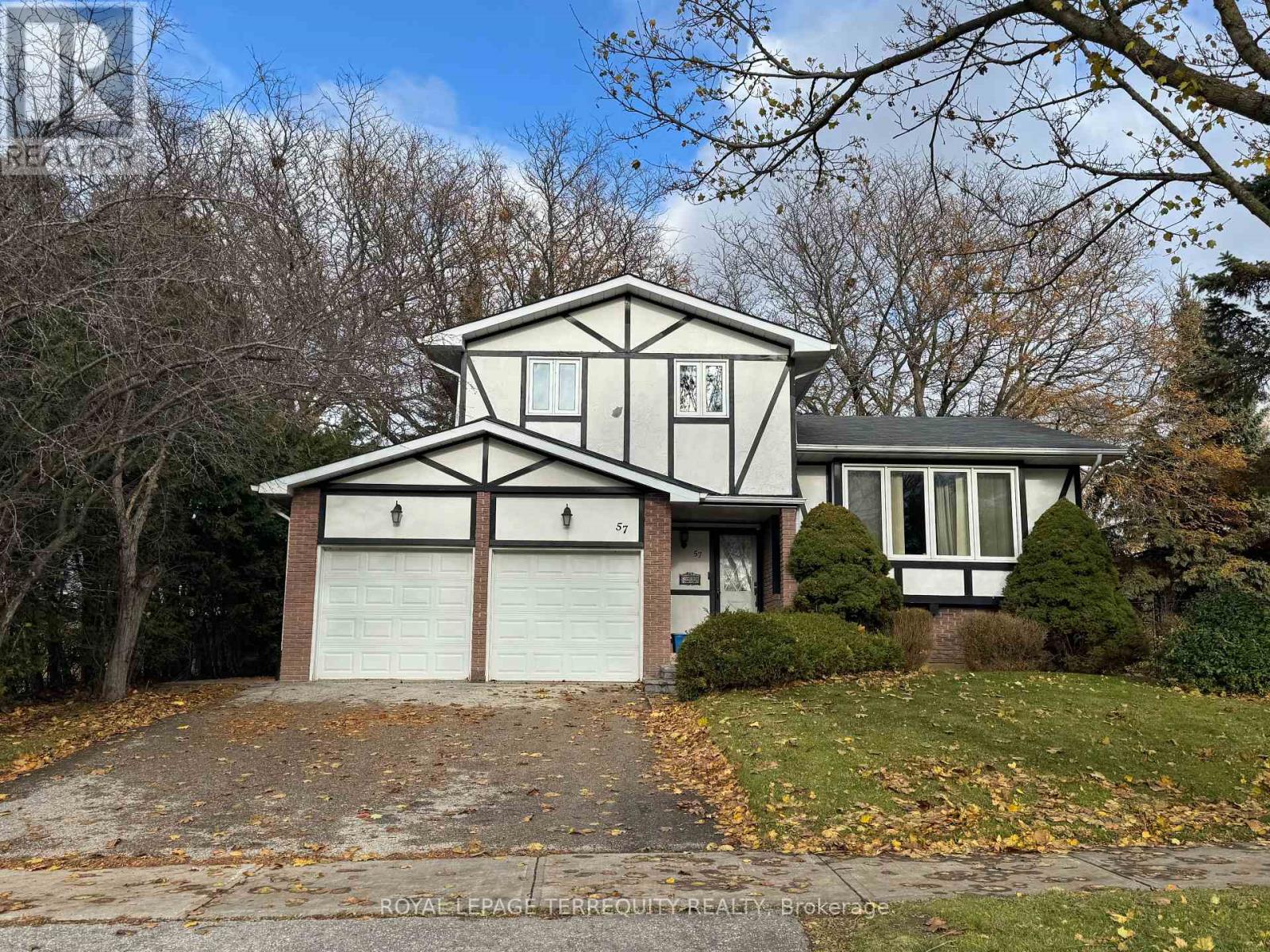3 Bedroom
2 Bathroom
1,100 - 1,500 ft2
Fireplace
Central Air Conditioning
Forced Air
$1,080,000
This solidly built Costain home on a large corner lot, in one of Markham's most desirable neighbourhoods. With 1,456 square feet of living space, the property features a functional layout and a double car garage. A unique 3 bedroom side split with a large master bedroom. Combined living and dining room. Galley kitchen with dinette over looks the spacious family room with a wood burning fireplace and a decorative beamed ceiling. Sliding patio doors take you to a large backyard. Recently renovated main bathroom has a walk in shower and renovated powder room on the ground floor. Basement is partially finished with a large room and a separate laundry/workshop area. Crawl space offers plenty of storage. An ideal opportunity for buyers looking to customize a well-constructed house to their taste. Loved and maintained over the years, it offers a rare chance to create something truly special in a fantastic location. Whether you're seeking a renovation project or a solid investment with great potential, this property is the perfect canvas. (id:50976)
Property Details
|
MLS® Number
|
N12551234 |
|
Property Type
|
Single Family |
|
Community Name
|
Markham Village |
|
Equipment Type
|
Water Heater |
|
Parking Space Total
|
4 |
|
Rental Equipment Type
|
Water Heater |
Building
|
Bathroom Total
|
2 |
|
Bedrooms Above Ground
|
3 |
|
Bedrooms Total
|
3 |
|
Amenities
|
Fireplace(s) |
|
Appliances
|
Dryer, Stove, Washer, Window Coverings, Refrigerator |
|
Basement Development
|
Partially Finished |
|
Basement Type
|
N/a (partially Finished) |
|
Construction Style Attachment
|
Detached |
|
Construction Style Split Level
|
Sidesplit |
|
Cooling Type
|
Central Air Conditioning |
|
Exterior Finish
|
Brick, Stucco |
|
Fireplace Present
|
Yes |
|
Flooring Type
|
Parquet, Carpeted, Linoleum |
|
Foundation Type
|
Concrete |
|
Half Bath Total
|
1 |
|
Heating Fuel
|
Natural Gas |
|
Heating Type
|
Forced Air |
|
Size Interior
|
1,100 - 1,500 Ft2 |
|
Type
|
House |
|
Utility Water
|
Municipal Water |
Parking
Land
|
Acreage
|
No |
|
Sewer
|
Sanitary Sewer |
|
Size Depth
|
100 Ft |
|
Size Frontage
|
92 Ft |
|
Size Irregular
|
92 X 100 Ft |
|
Size Total Text
|
92 X 100 Ft |
Rooms
| Level |
Type |
Length |
Width |
Dimensions |
|
Second Level |
Bedroom |
4.27 m |
3.45 m |
4.27 m x 3.45 m |
|
Second Level |
Bedroom 2 |
3.52 m |
2.82 m |
3.52 m x 2.82 m |
|
Second Level |
Bedroom 3 |
3.52 m |
2.76 m |
3.52 m x 2.76 m |
|
Ground Level |
Family Room |
5.18 m |
3.55 m |
5.18 m x 3.55 m |
|
In Between |
Living Room |
4.88 m |
4.18 m |
4.88 m x 4.18 m |
|
In Between |
Dining Room |
2.94 m |
2 m |
2.94 m x 2 m |
|
In Between |
Kitchen |
2.42 m |
2.48 m |
2.42 m x 2.48 m |
|
In Between |
Eating Area |
2.45 m |
2.48 m |
2.45 m x 2.48 m |
https://www.realtor.ca/real-estate/29110069/57-sir-constantine-drive-markham-markham-village-markham-village







