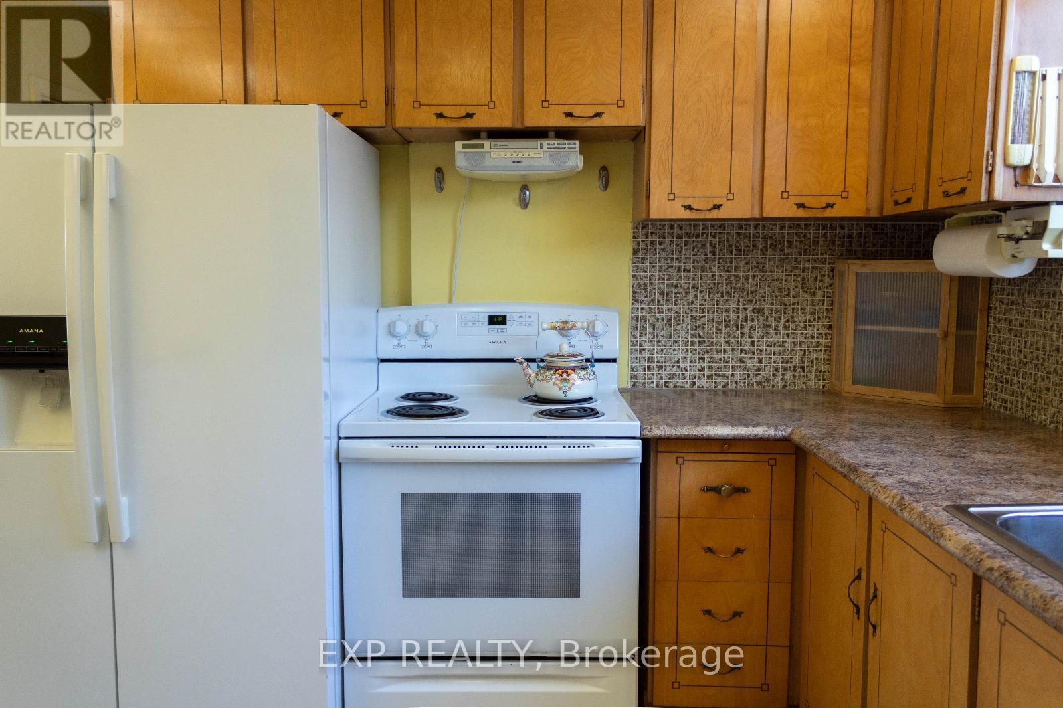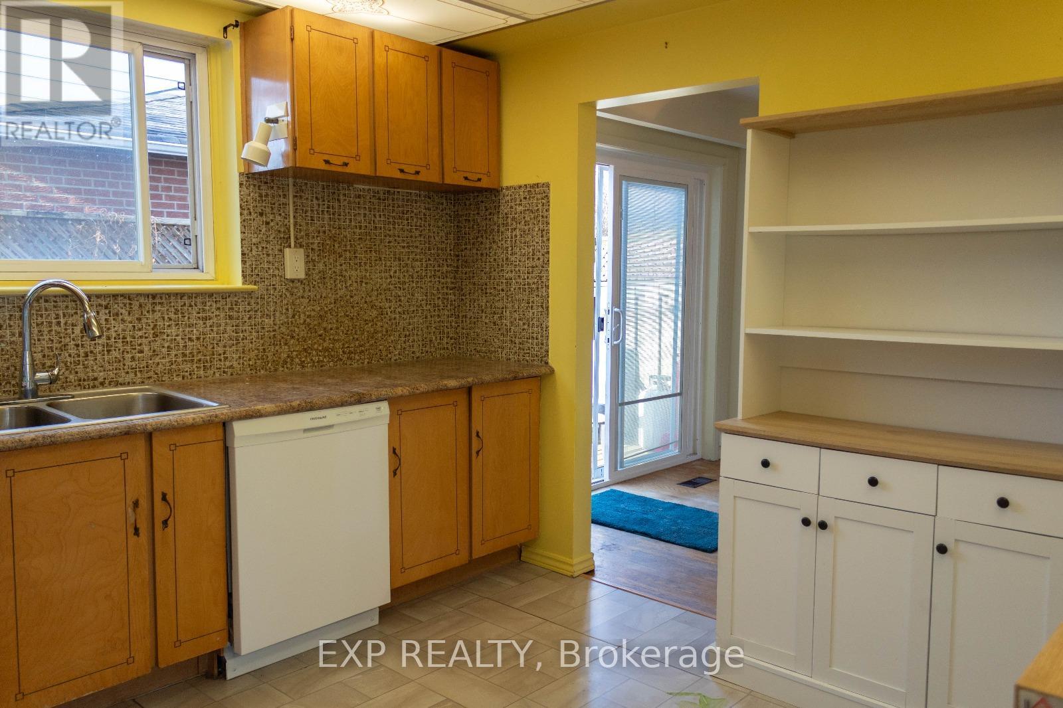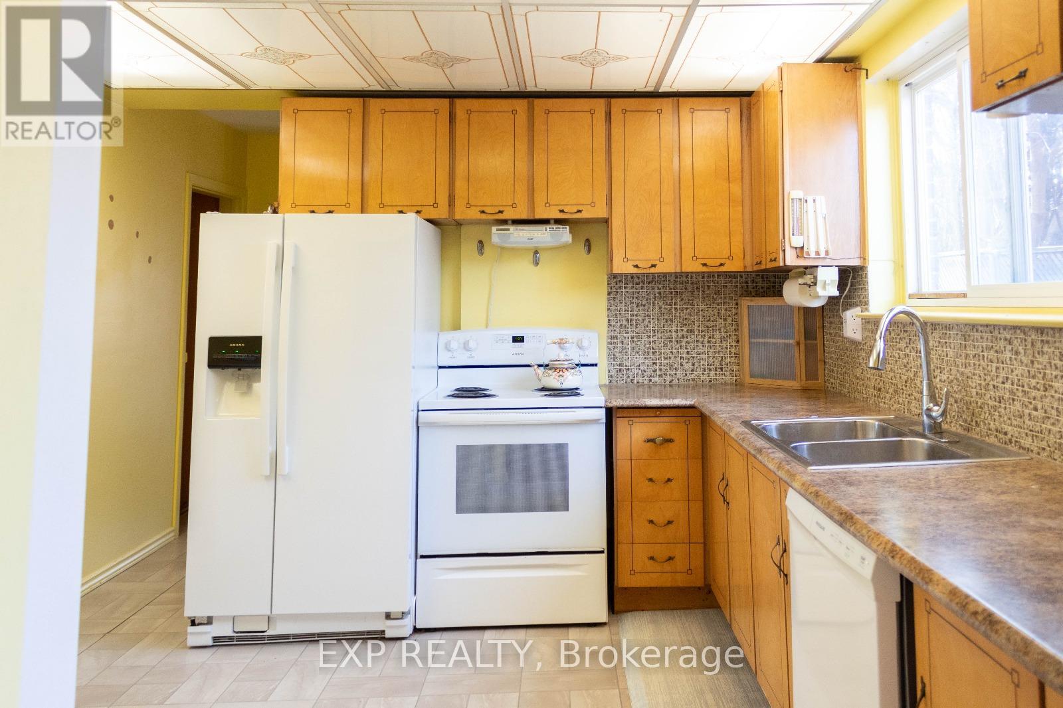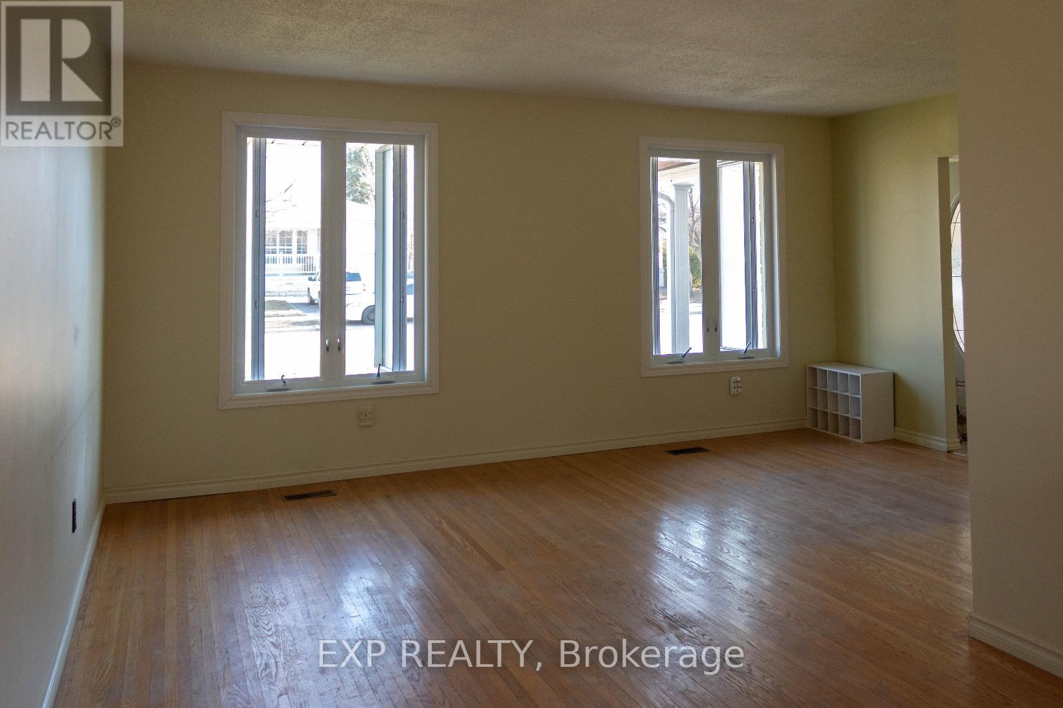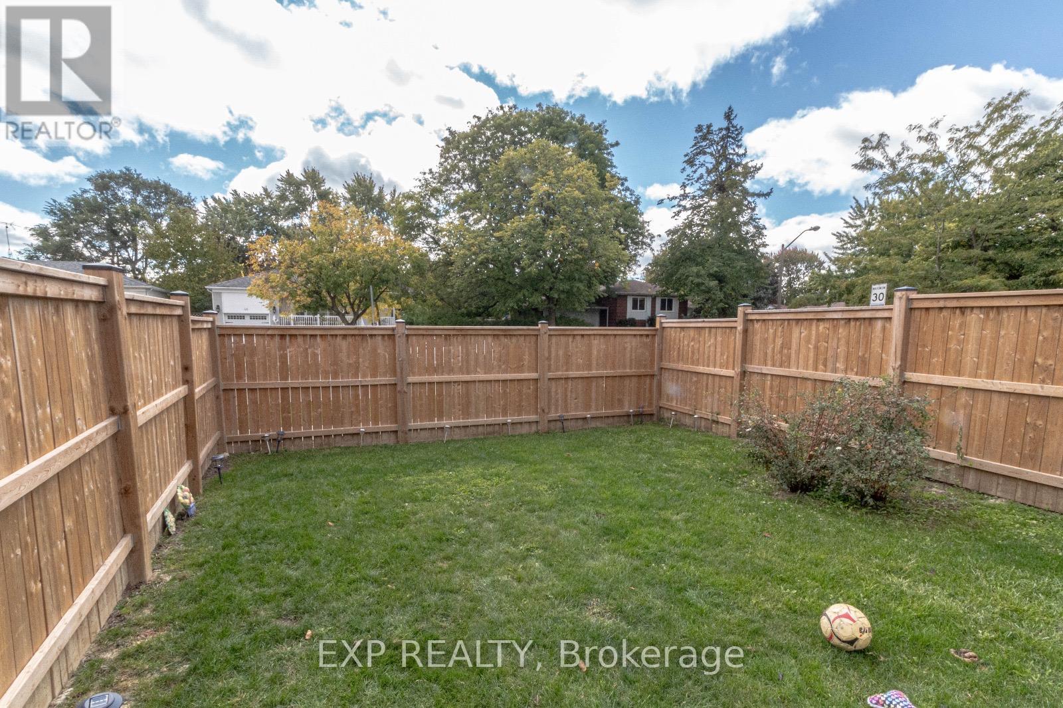4 Bedroom
2 Bathroom
Central Air Conditioning
Forced Air
$949,900
$949,900 or Trade! This one's not for someone who wants everything done. This is for someone who sees potential and knows how to make a smart move. Here's what you get: 4 bedrooms, 2 walk-out yards , and a layout that actually makes sense - big kitchen, separate living and dining rooms, and 4 large bedrooms. This neighbourhood has it all! Walk to schools, parks, shopping. Minutes to the Finch LRT, 427, 401, 407, and Pearson Airport. Your commute just got easier. Bring your design and decoration flair! The backyard is where it gets fun. You've got space to entertain, space for the kids, or just space to finally have your own corner of quiet. Adult zone meets kid zone, it works. The perfect chance to make it yours, add value, and live in a spot that's only getting better. Want in? Lets talk. Or trade. Most of the main floor windows 2023, 2nd floor 2012, New furnace and AC (April 2023), and roof (2023). You can focus on decorating! The main items have been updated! (id:50976)
Property Details
|
MLS® Number
|
W12051627 |
|
Property Type
|
Single Family |
|
Community Name
|
West Humber-Clairville |
|
Amenities Near By
|
Hospital, Park, Public Transit, Schools |
|
Community Features
|
Community Centre |
|
Equipment Type
|
Water Heater - Gas |
|
Parking Space Total
|
3 |
|
Rental Equipment Type
|
Water Heater - Gas |
Building
|
Bathroom Total
|
2 |
|
Bedrooms Above Ground
|
4 |
|
Bedrooms Total
|
4 |
|
Age
|
51 To 99 Years |
|
Appliances
|
Water Meter, Water Heater, Dishwasher, Stove, Refrigerator |
|
Basement Development
|
Finished |
|
Basement Type
|
Full (finished) |
|
Construction Style Attachment
|
Detached |
|
Cooling Type
|
Central Air Conditioning |
|
Exterior Finish
|
Aluminum Siding, Brick |
|
Foundation Type
|
Unknown |
|
Half Bath Total
|
1 |
|
Heating Fuel
|
Natural Gas |
|
Heating Type
|
Forced Air |
|
Stories Total
|
2 |
|
Type
|
House |
|
Utility Water
|
Municipal Water |
Parking
Land
|
Acreage
|
No |
|
Fence Type
|
Fenced Yard |
|
Land Amenities
|
Hospital, Park, Public Transit, Schools |
|
Sewer
|
Sanitary Sewer |
|
Size Depth
|
116 Ft ,4 In |
|
Size Frontage
|
55 Ft ,7 In |
|
Size Irregular
|
55.65 X 116.37 Ft |
|
Size Total Text
|
55.65 X 116.37 Ft |
|
Zoning Description
|
Residential |
Rooms
| Level |
Type |
Length |
Width |
Dimensions |
|
Second Level |
Primary Bedroom |
4.08 m |
3.07 m |
4.08 m x 3.07 m |
|
Second Level |
Bedroom 2 |
3.07 m |
2.62 m |
3.07 m x 2.62 m |
|
Second Level |
Bedroom 3 |
3.2 m |
2.71 m |
3.2 m x 2.71 m |
|
Second Level |
Bedroom 4 |
3.68 m |
3.26 m |
3.68 m x 3.26 m |
|
Lower Level |
Recreational, Games Room |
7.34 m |
3.26 m |
7.34 m x 3.26 m |
|
Main Level |
Kitchen |
3.38 m |
3.07 m |
3.38 m x 3.07 m |
|
Main Level |
Living Room |
5.09 m |
3.08 m |
5.09 m x 3.08 m |
|
Main Level |
Dining Room |
3.47 m |
2.83 m |
3.47 m x 2.83 m |
https://www.realtor.ca/real-estate/28096979/57-tealham-drive-toronto-west-humber-clairville-west-humber-clairville




