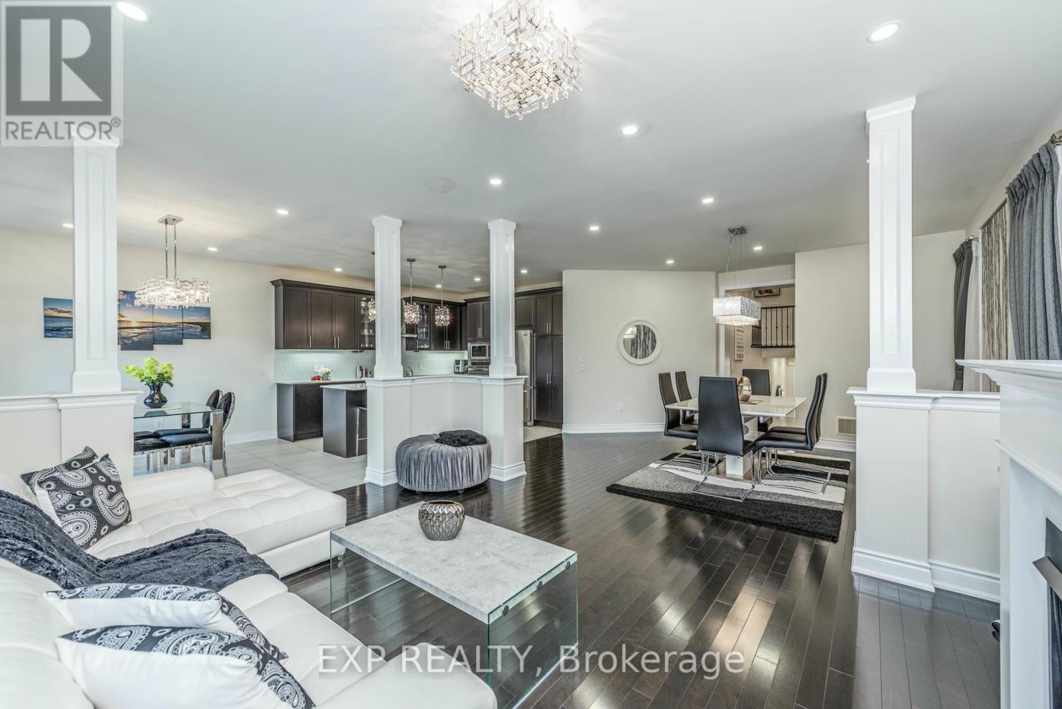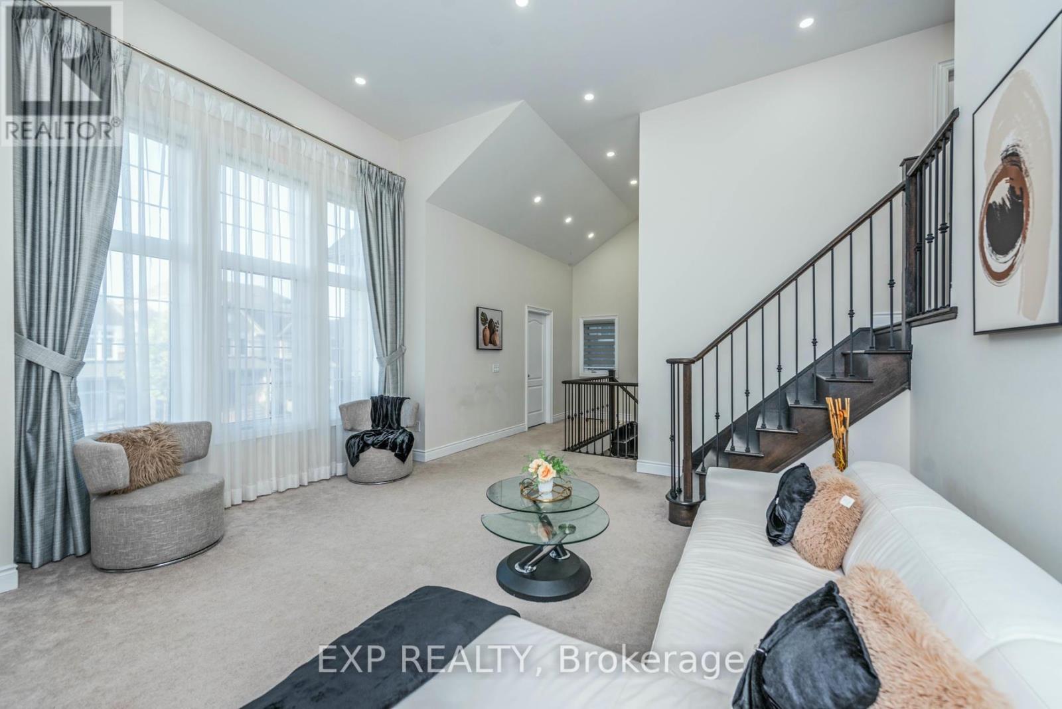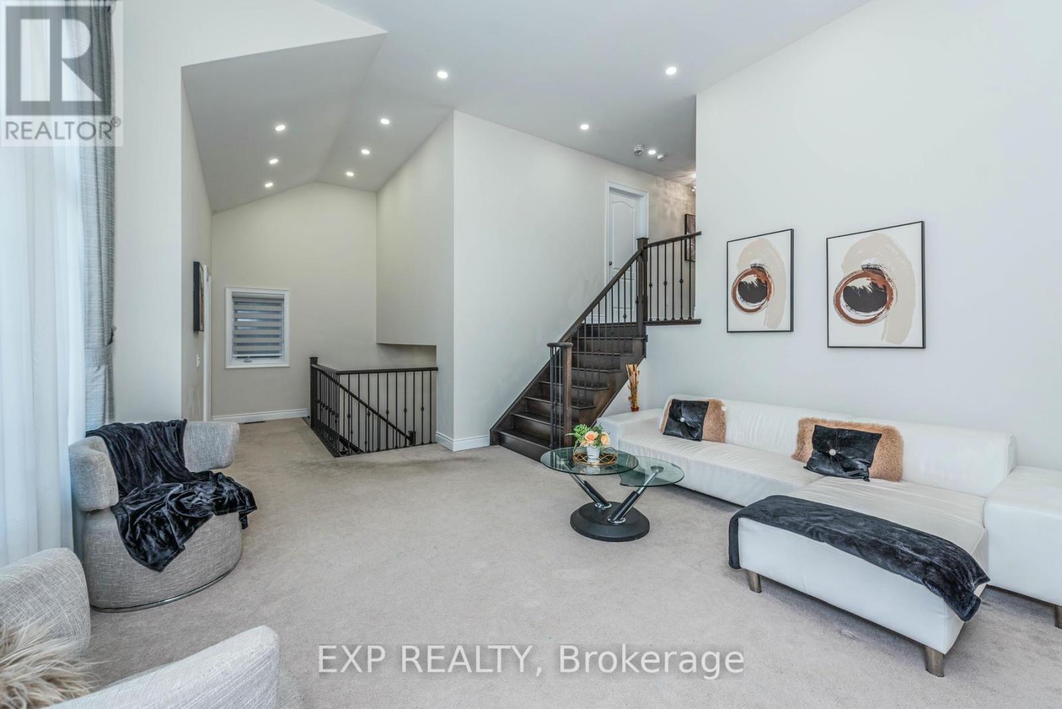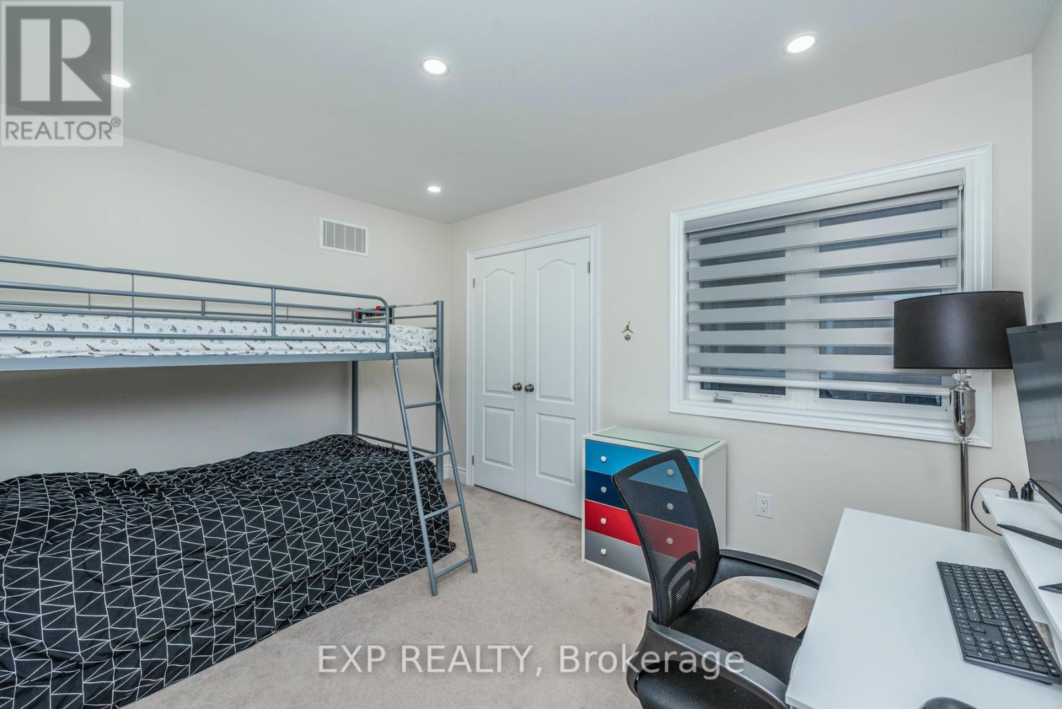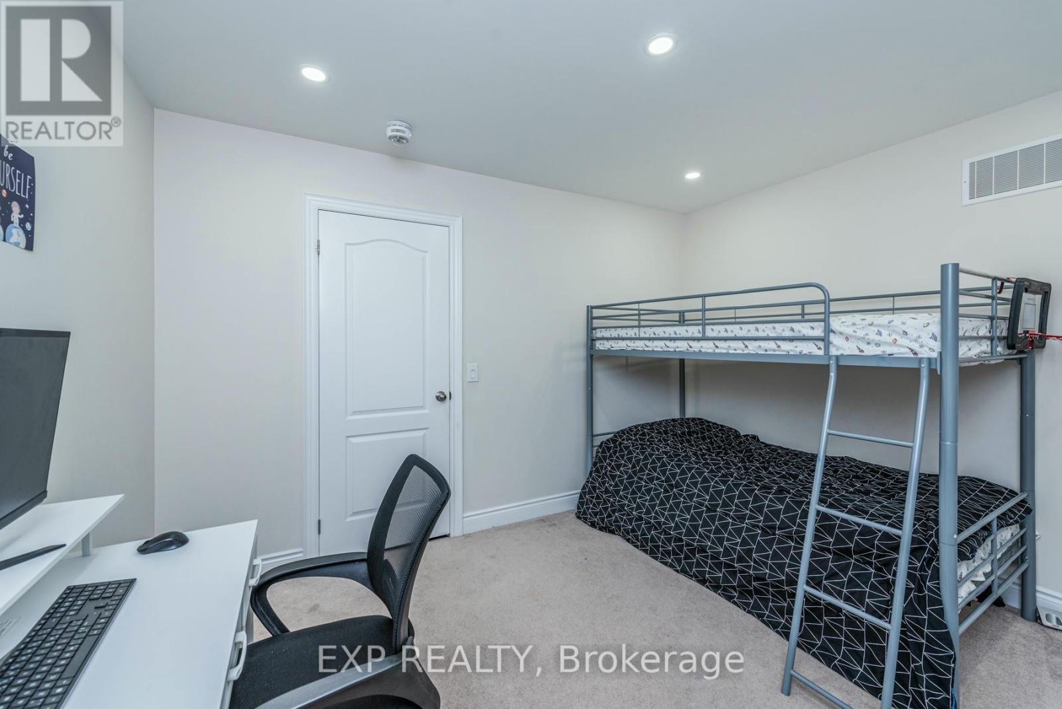3 Bedroom
3 Bathroom
Fireplace
Central Air Conditioning
Forced Air
$1,337,500
Welcome To This Beautiful Detached Home Nestled In A Prime Location On A Rarely Offered Huge Ravine Lot With No Houses Behind. Enjoy The Serene Views And Privacy This Lot Provides. The Home Features A Spacious And Bright Open-Concept Layout, Modern Kitchen, And Cozy Living Space . The Second Floor Offers A Large Great Family Room, Perfect For Family Gatherings Or Relaxation. The Lookout Basement Is Unfinished, Providing Endless Possibilities For Customization. Double Car Garage With Upgraded Driveway. Perfect For Families Seeking Comfort And Tranquility. Close To All The Amenities Like Parks, Plaza, Highways, Catholic School etc. Fully Upgraded House. Don't Miss This Opportunity!!!! **** EXTRAS **** S/S Stove, S/S Dishwasher, S/S Refrigerator, Washer/Dryer, All ELF's, Window Coverings. (id:50976)
Open House
This property has open houses!
Starts at:
1:00 pm
Ends at:
4:00 pm
Property Details
|
MLS® Number
|
W10413273 |
|
Property Type
|
Single Family |
|
Community Name
|
Rural Caledon |
|
Parking Space Total
|
5 |
Building
|
Bathroom Total
|
3 |
|
Bedrooms Above Ground
|
3 |
|
Bedrooms Total
|
3 |
|
Basement Development
|
Unfinished |
|
Basement Type
|
N/a (unfinished) |
|
Construction Style Attachment
|
Detached |
|
Cooling Type
|
Central Air Conditioning |
|
Exterior Finish
|
Brick |
|
Fireplace Present
|
Yes |
|
Foundation Type
|
Brick |
|
Half Bath Total
|
1 |
|
Heating Fuel
|
Natural Gas |
|
Heating Type
|
Forced Air |
|
Stories Total
|
2 |
|
Type
|
House |
|
Utility Water
|
Municipal Water |
Parking
Land
|
Acreage
|
No |
|
Sewer
|
Sanitary Sewer |
|
Size Depth
|
114 Ft ,9 In |
|
Size Frontage
|
71 Ft |
|
Size Irregular
|
71 X 114.8 Ft ; ***ravine Lot*** |
|
Size Total Text
|
71 X 114.8 Ft ; ***ravine Lot*** |
Rooms
| Level |
Type |
Length |
Width |
Dimensions |
|
Second Level |
Primary Bedroom |
4.63 m |
4.57 m |
4.63 m x 4.57 m |
|
Second Level |
Bedroom 2 |
3 m |
3.65 m |
3 m x 3.65 m |
|
Second Level |
Bedroom 3 |
3.35 m |
3.65 m |
3.35 m x 3.65 m |
|
Second Level |
Great Room |
3.96 m |
4.75 m |
3.96 m x 4.75 m |
|
Main Level |
Living Room |
4.87 m |
3.65 m |
4.87 m x 3.65 m |
|
Main Level |
Dining Room |
5.48 m |
3.65 m |
5.48 m x 3.65 m |
|
Main Level |
Kitchen |
3.65 m |
3.96 m |
3.65 m x 3.96 m |
|
Main Level |
Eating Area |
3.65 m |
3.04 m |
3.65 m x 3.04 m |
https://www.realtor.ca/real-estate/27629515/57-valleybrook-crescent-caledon-rural-caledon













