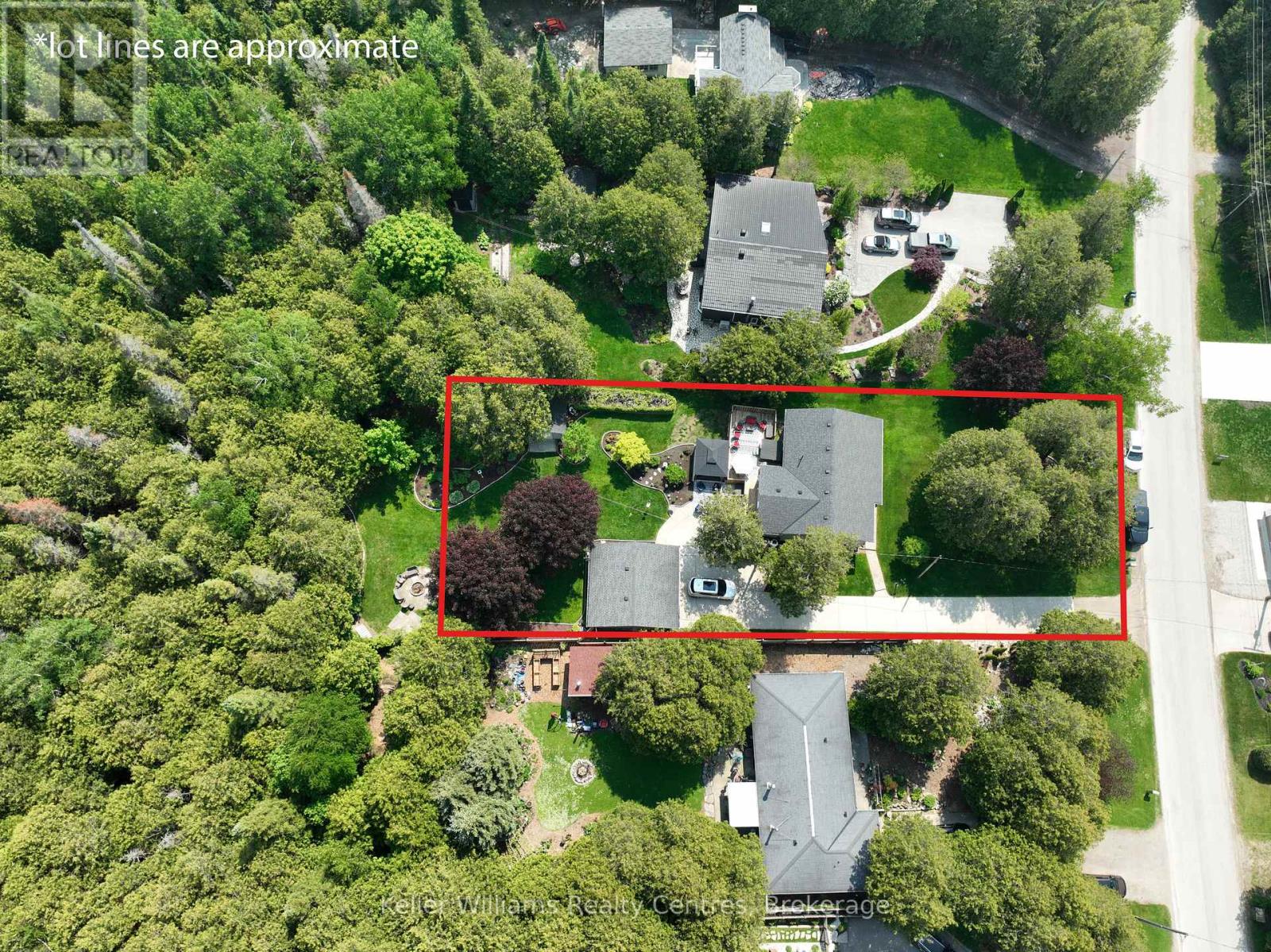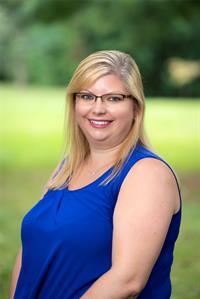4 Bedroom
2 Bathroom
1,100 - 1,500 ft2
Bungalow
Fireplace
Central Air Conditioning
Forced Air
Landscaped, Lawn Sprinkler
$999,900
Welcome to this beautifully maintained one-owner home nestled in the heart of Inverhuron, where pride of ownership shines throughout. The main floor features a warm and inviting sunroom that opens onto a stunning backyard oasis perfect for morning coffee or evening relaxation. The bright living room offers a cozy place to unwind, with a peek of the lake just beyond the trees. With 2 spacious bedrooms on the main level and an additional 2 bedrooms in the fully finished basement, there's room for family and guests alike. The lower level also includes a 3-piece bathroom, a generous family/rec room with a fireplace, and a dedicated office space, ideal for working from home or hobbies. Outside, you'll fall in love with the elegant yard bursting with beautiful flowers and mature trees. Soak in the serenity from your private hot tub, surrounded by nature and backing onto a protected forest for total privacy. A detached 2-car garage offers ample storage and parking, with additional space for vehicles and toys, plus a handy garden shed for your tools and lawn mower. Located just minutes from the beach in the quaint lakeside community of Inverhuron, and only a short drive to nearby amenities, 5 minute walk to the beach, minutes to Inverhuron park, short 7 minute drive to Bruce Power and 15 minutes to Kincardine. This home truly offers the best of both worlds, tranquil cottage living with everyday convenience. (id:50976)
Property Details
|
MLS® Number
|
X12204412 |
|
Property Type
|
Single Family |
|
Community Name
|
Kincardine |
|
Features
|
Wooded Area, Backs On Greenbelt, Carpet Free |
|
Parking Space Total
|
10 |
|
Structure
|
Deck |
Building
|
Bathroom Total
|
2 |
|
Bedrooms Above Ground
|
2 |
|
Bedrooms Below Ground
|
2 |
|
Bedrooms Total
|
4 |
|
Age
|
31 To 50 Years |
|
Amenities
|
Canopy, Fireplace(s) |
|
Appliances
|
Hot Tub, Garage Door Opener Remote(s), Water Heater, Dishwasher, Dryer, Stove, Washer, Refrigerator |
|
Architectural Style
|
Bungalow |
|
Basement Development
|
Finished |
|
Basement Type
|
Full (finished) |
|
Construction Style Attachment
|
Detached |
|
Cooling Type
|
Central Air Conditioning |
|
Exterior Finish
|
Vinyl Siding |
|
Fireplace Present
|
Yes |
|
Fireplace Total
|
1 |
|
Foundation Type
|
Poured Concrete |
|
Heating Fuel
|
Propane |
|
Heating Type
|
Forced Air |
|
Stories Total
|
1 |
|
Size Interior
|
1,100 - 1,500 Ft2 |
|
Type
|
House |
|
Utility Water
|
Drilled Well |
Parking
Land
|
Acreage
|
No |
|
Landscape Features
|
Landscaped, Lawn Sprinkler |
|
Sewer
|
Septic System |
|
Size Depth
|
196 Ft ,9 In |
|
Size Frontage
|
80 Ft ,6 In |
|
Size Irregular
|
80.5 X 196.8 Ft |
|
Size Total Text
|
80.5 X 196.8 Ft|under 1/2 Acre |
|
Zoning Description
|
R3 |
Rooms
| Level |
Type |
Length |
Width |
Dimensions |
|
Basement |
Laundry Room |
3.3528 m |
2.7432 m |
3.3528 m x 2.7432 m |
|
Basement |
Office |
2.7432 m |
2.1336 m |
2.7432 m x 2.1336 m |
|
Basement |
Recreational, Games Room |
7.3152 m |
3.6576 m |
7.3152 m x 3.6576 m |
|
Basement |
Bathroom |
3.3528 m |
1.2192 m |
3.3528 m x 1.2192 m |
|
Basement |
Bedroom |
3.3528 m |
3.048 m |
3.3528 m x 3.048 m |
|
Basement |
Bedroom 2 |
3.048 m |
3.048 m |
3.048 m x 3.048 m |
|
Main Level |
Sunroom |
2.1336 m |
5.7912 m |
2.1336 m x 5.7912 m |
|
Main Level |
Primary Bedroom |
3.3528 m |
5.4864 m |
3.3528 m x 5.4864 m |
|
Main Level |
Living Room |
3.9624 m |
4.8768 m |
3.9624 m x 4.8768 m |
|
Main Level |
Kitchen |
3.3528 m |
3.9624 m |
3.3528 m x 3.9624 m |
|
Main Level |
Dining Room |
3.3528 m |
2.7432 m |
3.3528 m x 2.7432 m |
|
Main Level |
Bedroom |
3.3528 m |
3.048 m |
3.3528 m x 3.048 m |
|
Main Level |
Bathroom |
3.3528 m |
1.524 m |
3.3528 m x 1.524 m |
Utilities
|
Cable
|
Installed |
|
Electricity
|
Installed |
https://www.realtor.ca/real-estate/28434007/57-victoria-street-kincardine-kincardine



















