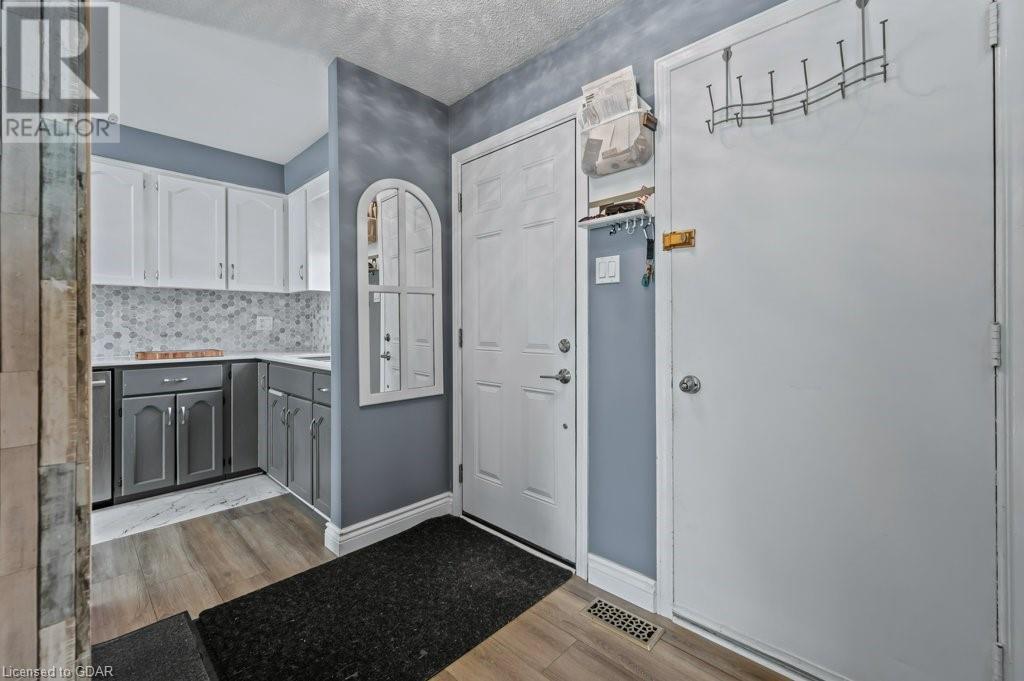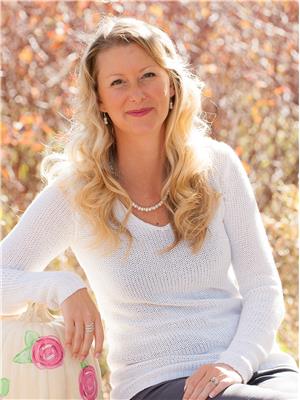3 Bedroom
2 Bathroom
1095 sqft
2 Level
Central Air Conditioning
Forced Air
$729,700
JUST LISTED!! OPEN HOUSES SATURDAY, OCTOBER 26TH AND SUNDAY, OCTOBER 27TH FROM 2-4PM. Fabulous family home situated within walking distance to schools, the U of G, shopping, public transit many parks and trails. This detached home has an open-concept living/dining area with walk-out to the deck, and beautiful kitchen. Upstairs you will find 3 bedrooms and 4-piece main bath. The lower level has a finished recreation room, which could also serve as a 4th bedroom, in addition to a 3-piece bath and laundry room. Lovely, neutral decor and updated details are found throughout. A great opportunity to get into a sought-after Guelph neighbourhood. (id:50976)
Open House
This property has open houses!
Starts at:
2:00 pm
Ends at:
4:00 pm
Starts at:
2:00 pm
Ends at:
4:00 pm
Property Details
|
MLS® Number
|
40669583 |
|
Property Type
|
Single Family |
|
Amenities Near By
|
Park, Public Transit, Schools, Shopping |
|
Equipment Type
|
Water Heater |
|
Parking Space Total
|
3 |
|
Rental Equipment Type
|
Water Heater |
Building
|
Bathroom Total
|
2 |
|
Bedrooms Above Ground
|
3 |
|
Bedrooms Total
|
3 |
|
Appliances
|
Dishwasher, Dryer, Microwave, Refrigerator, Stove, Water Softener, Washer, Window Coverings |
|
Architectural Style
|
2 Level |
|
Basement Development
|
Finished |
|
Basement Type
|
Full (finished) |
|
Constructed Date
|
1985 |
|
Construction Style Attachment
|
Detached |
|
Cooling Type
|
Central Air Conditioning |
|
Exterior Finish
|
Brick Veneer, Vinyl Siding |
|
Foundation Type
|
Poured Concrete |
|
Heating Fuel
|
Natural Gas |
|
Heating Type
|
Forced Air |
|
Stories Total
|
2 |
|
Size Interior
|
1095 Sqft |
|
Type
|
House |
|
Utility Water
|
Municipal Water |
Parking
Land
|
Acreage
|
No |
|
Land Amenities
|
Park, Public Transit, Schools, Shopping |
|
Sewer
|
Municipal Sewage System |
|
Size Depth
|
106 Ft |
|
Size Frontage
|
32 Ft |
|
Size Total Text
|
Under 1/2 Acre |
|
Zoning Description
|
R2-13 |
Rooms
| Level |
Type |
Length |
Width |
Dimensions |
|
Second Level |
4pc Bathroom |
|
|
5'0'' x 6'0'' |
|
Second Level |
Bedroom |
|
|
10'1'' x 8'6'' |
|
Second Level |
Bedroom |
|
|
10'0'' x 9'0'' |
|
Second Level |
Primary Bedroom |
|
|
12'7'' x 10'1'' |
|
Basement |
3pc Bathroom |
|
|
8'6'' x 4'5'' |
|
Basement |
Recreation Room |
|
|
15'3'' x 10'3'' |
|
Main Level |
Kitchen |
|
|
8'9'' x 13'0'' |
|
Main Level |
Dinette |
|
|
10'8'' x 8'6'' |
|
Main Level |
Living Room |
|
|
16'0'' x 10'3'' |
https://www.realtor.ca/real-estate/27585226/571-edinburgh-road-s-guelph



































